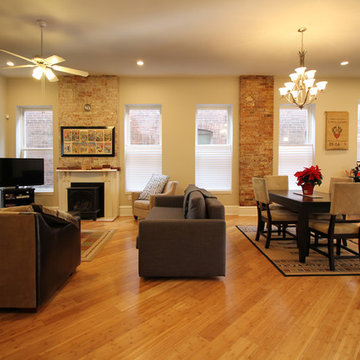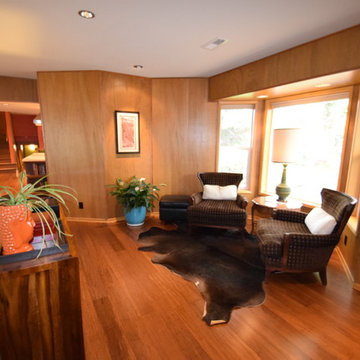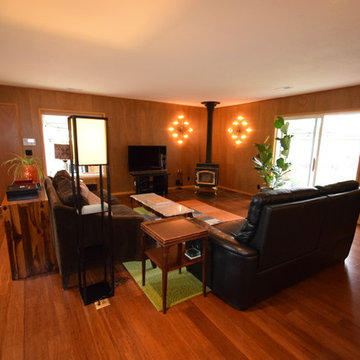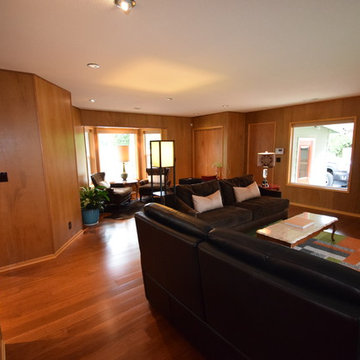ファミリールーム (薪ストーブ、竹フローリング) の写真
絞り込み:
資材コスト
並び替え:今日の人気順
写真 1〜5 枚目(全 5 枚)
1/3

Mahogany paneling was installed to create a warm and inviting space for gathering and watching movies. The quaint morning coffee area in the bay window is an added bonus. This space was the original two car Garage that was converted into a Family Room.

2nd floor apartment
セントルイスにある中くらいなエクレクティックスタイルのおしゃれなロフトリビング (ベージュの壁、竹フローリング、薪ストーブ、レンガの暖炉まわり、コーナー型テレビ) の写真
セントルイスにある中くらいなエクレクティックスタイルのおしゃれなロフトリビング (ベージュの壁、竹フローリング、薪ストーブ、レンガの暖炉まわり、コーナー型テレビ) の写真

Mahogany paneling was installed to create a warm and inviting space for gathering and watching movies. The quaint morning coffee area in the bay window is an added bonus. This space was the original two car Garage that was converted into a Family Room.

Mahogany paneling was installed to create a warm and inviting space for gathering and watching movies. The quaint morning coffee area in the bay window is an added bonus. This space was the original two car Garage that was converted into a Family Room.

Mahogany paneling was installed to create a warm and inviting space for gathering and watching movies. The quaint morning coffee area in the bay window is an added bonus. This space was the original two car Garage that was converted into a Family Room.
ファミリールーム (薪ストーブ、竹フローリング) の写真
1