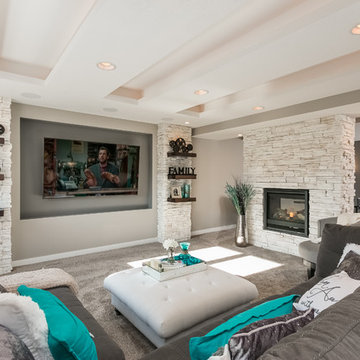ファミリールーム (両方向型暖炉、グレーの床、白い床) の写真
絞り込み:
資材コスト
並び替え:今日の人気順
写真 1〜20 枚目(全 280 枚)
1/4

Located in Old Seagrove, FL, this 1980's beach house was is steps away from the beach and a short walk from Seaside Square. Working with local general contractor, Corestruction, the existing 3 bedroom and 3 bath house was completely remodeled. Additionally, 3 more bedrooms and bathrooms were constructed over the existing garage and kitchen, staying within the original footprint. This modern coastal design focused on maximizing light and creating a comfortable and inviting home to accommodate large families vacationing at the beach. The large backyard was completely overhauled, adding a pool, limestone pavers and turf, to create a relaxing outdoor living space.

People ask us all the time to make their wood floors look like they're something else. In this case, please turn my red oak floors into something shabby chic that looks more like white oak. And so we did!

Architecture & Interior Design By Arch Studio, Inc.
Photography by Eric Rorer
サンフランシスコにあるラグジュアリーな小さなカントリー風のおしゃれなオープンリビング (グレーの壁、淡色無垢フローリング、両方向型暖炉、漆喰の暖炉まわり、壁掛け型テレビ、グレーの床) の写真
サンフランシスコにあるラグジュアリーな小さなカントリー風のおしゃれなオープンリビング (グレーの壁、淡色無垢フローリング、両方向型暖炉、漆喰の暖炉まわり、壁掛け型テレビ、グレーの床) の写真

This tall wall for the fireplace had art niches that I wanted removed along with the boring white tile border around the fireplace. I wanted a clean and simple look. I replaced the white tile that surrounded the inside of the fireplace with black glass mosaic tile. This helped to give the fireplace opening a more solid look.

Family / Gathering room, located off the open concept kitchen and dining room. This room features a custom TV Wall, Oversized feature Chandeliercustom drapery and pillows.
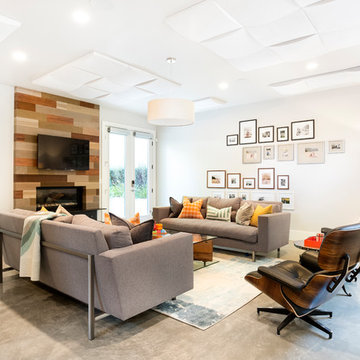
ソルトレイクシティにあるコンテンポラリースタイルのおしゃれなファミリールーム (白い壁、コンクリートの床、両方向型暖炉、木材の暖炉まわり、グレーの床) の写真
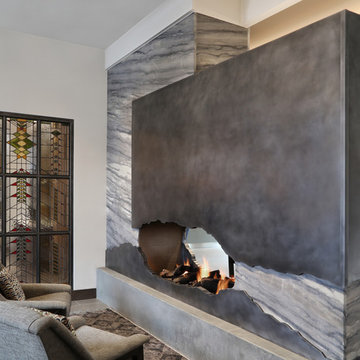
ボイシにある中くらいなコンテンポラリースタイルのおしゃれなオープンリビング (ライブラリー、白い壁、セラミックタイルの床、両方向型暖炉、金属の暖炉まわり、テレビなし、グレーの床) の写真

シカゴにある中くらいなトランジショナルスタイルのおしゃれな独立型ファミリールーム (カーペット敷き、石材の暖炉まわり、グレーの床、ベージュの壁、両方向型暖炉、テレビなし) の写真

This great entertaining space gives snackbar seating with a view of the TV. A sunken family room defines the space from the bar and gaming area. Photo by Space Crafting
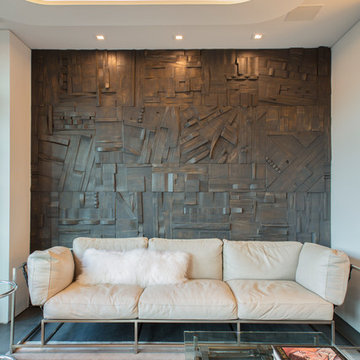
The double-sided steel fireplace with the back-to-back TVs acts as a divider of the long and narrow space into two more pleasing spaces. The Lounge features a leather sofa and lounge chair and a cocktail table, with the backdrop of an ebonized reclaimed wood sculptural wall. The soft curves of the overhead cove are lit with a strip LED light, while the ceiling within the cove is a white-on-white Venetian plaster finish.
Photography: Geoffrey Hodgdon
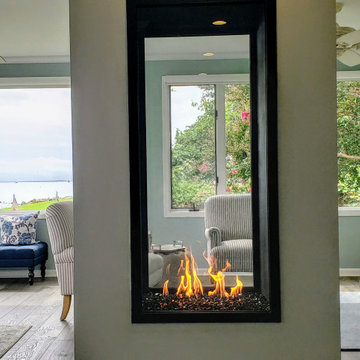
This modern vertical gas fireplace fits elegantly within this farmhouse style residence on the shores of Chesapeake Bay on Tilgham Island, MD.
ワシントンD.C.にあるお手頃価格の広いビーチスタイルのおしゃれな独立型ファミリールーム (青い壁、淡色無垢フローリング、両方向型暖炉、漆喰の暖炉まわり、グレーの床) の写真
ワシントンD.C.にあるお手頃価格の広いビーチスタイルのおしゃれな独立型ファミリールーム (青い壁、淡色無垢フローリング、両方向型暖炉、漆喰の暖炉まわり、グレーの床) の写真
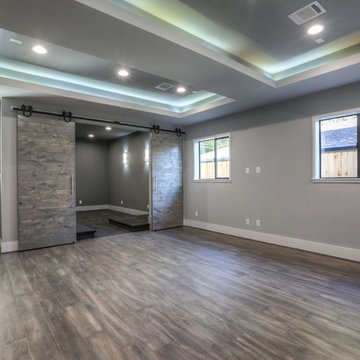
game room,
ヒューストンにある高級な広いモダンスタイルのおしゃれな独立型ファミリールーム (ゲームルーム、グレーの壁、濃色無垢フローリング、両方向型暖炉、石材の暖炉まわり、壁掛け型テレビ、グレーの床) の写真
ヒューストンにある高級な広いモダンスタイルのおしゃれな独立型ファミリールーム (ゲームルーム、グレーの壁、濃色無垢フローリング、両方向型暖炉、石材の暖炉まわり、壁掛け型テレビ、グレーの床) の写真

Open floor plan living space connected to the kitchen with 19ft high wood ceilings, exposed steel beams, and a glass see-through fireplace to the deck.
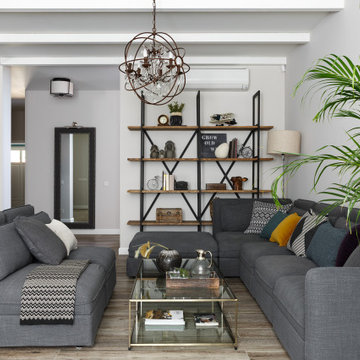
モスクワにあるお手頃価格の広いトランジショナルスタイルのおしゃれなオープンリビング (ライブラリー、グレーの壁、磁器タイルの床、両方向型暖炉、漆喰の暖炉まわり、グレーの床) の写真

This photo: Interior designer Claire Ownby, who crafted furniture for the great room's living area, took her cues for the palette from the architecture. The sofa's Roma fabric mimics the Cantera Negra stone columns, chairs sport a Pindler granite hue, and the Innovations Rodeo faux leather on the coffee table resembles the floor tiles. Nearby, Shakuff's Tube chandelier hangs over a dining table surrounded by chairs in a charcoal Pindler fabric.
Positioned near the base of iconic Camelback Mountain, “Outside In” is a modernist home celebrating the love of outdoor living Arizonans crave. The design inspiration was honoring early territorial architecture while applying modernist design principles.
Dressed with undulating negra cantera stone, the massing elements of “Outside In” bring an artistic stature to the project’s design hierarchy. This home boasts a first (never seen before feature) — a re-entrant pocketing door which unveils virtually the entire home’s living space to the exterior pool and view terrace.
A timeless chocolate and white palette makes this home both elegant and refined. Oriented south, the spectacular interior natural light illuminates what promises to become another timeless piece of architecture for the Paradise Valley landscape.
Project Details | Outside In
Architect: CP Drewett, AIA, NCARB, Drewett Works
Builder: Bedbrock Developers
Interior Designer: Ownby Design
Photographer: Werner Segarra
Publications:
Luxe Interiors & Design, Jan/Feb 2018, "Outside In: Optimized for Entertaining, a Paradise Valley Home Connects with its Desert Surrounds"
Awards:
Gold Nugget Awards - 2018
Award of Merit – Best Indoor/Outdoor Lifestyle for a Home – Custom
The Nationals - 2017
Silver Award -- Best Architectural Design of a One of a Kind Home - Custom or Spec
http://www.drewettworks.com/outside-in/

Gorgeous vaulted ceiling with shiplap and exposed beams were all original to the home prior to the remodel. The new design enhances these architectural features and highlights the gorgeous views of the lake.
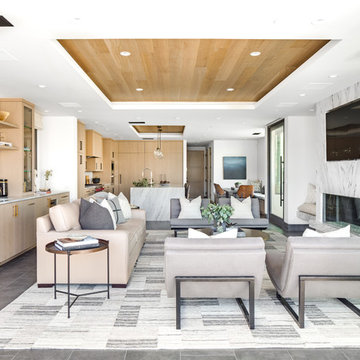
オレンジカウンティにあるコンテンポラリースタイルのおしゃれなオープンリビング (ホームバー、白い壁、両方向型暖炉、石材の暖炉まわり、壁掛け型テレビ、グレーの床) の写真

Dan Brunn Architecture prides itself on the economy and efficiency of its designs, so the firm was eager to incorporate BONE Structure’s steel system in Bridge House. Combining classic post-and-beam structure with energy-efficient solutions, BONE Structure delivers a flexible, durable, and sustainable product. “Building construction technology is so far behind, and we haven’t really progressed,” says Brunn, “so we were excited by the prospect working with BONE Structure.”
ファミリールーム (両方向型暖炉、グレーの床、白い床) の写真
1
