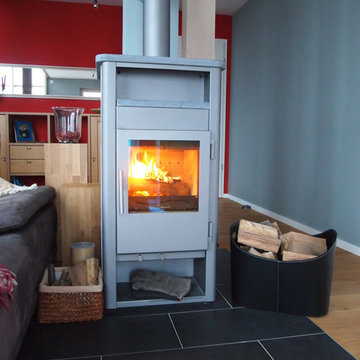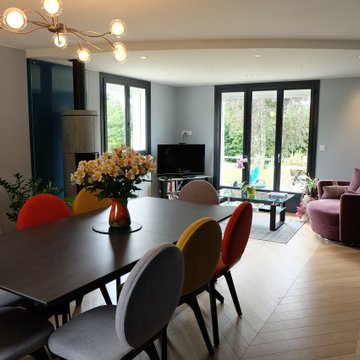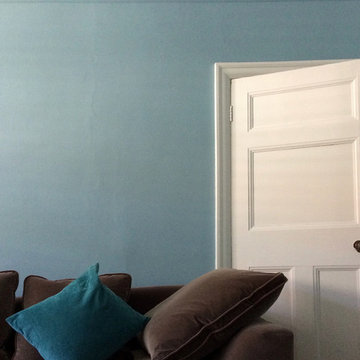ファミリールーム (両方向型暖炉、薪ストーブ、青い壁) の写真
絞り込み:
資材コスト
並び替え:今日の人気順
写真 141〜160 枚目(全 211 枚)
1/4

Our clients were keen to get more from this space. They didn't use the pool so were looking for a space that they could get more use out of. Big entertainers they wanted a multifunctional space that could accommodate many guests at a time. The space has be redesigned to incorporate a home bar area, large dining space and lounge and sitting space as well as dance floor.
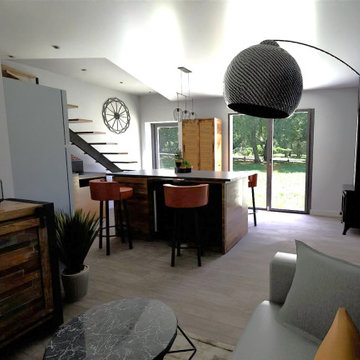
Une cuisine ouverte sur le séjour en cours de projet.
他の地域にあるお手頃価格の広いカントリー風のおしゃれなオープンリビング (青い壁、淡色無垢フローリング、薪ストーブ、金属の暖炉まわり、茶色い床、塗装板張りの壁) の写真
他の地域にあるお手頃価格の広いカントリー風のおしゃれなオープンリビング (青い壁、淡色無垢フローリング、薪ストーブ、金属の暖炉まわり、茶色い床、塗装板張りの壁) の写真
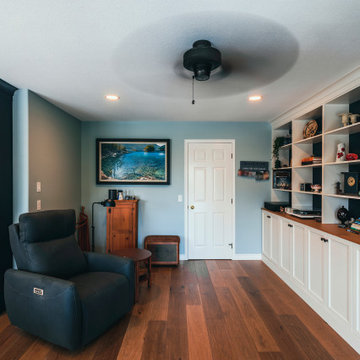
Photos by Brice Ferre.
バンクーバーにある高級な広いコンテンポラリースタイルのおしゃれなオープンリビング (青い壁、淡色無垢フローリング、薪ストーブ、据え置き型テレビ、茶色い床) の写真
バンクーバーにある高級な広いコンテンポラリースタイルのおしゃれなオープンリビング (青い壁、淡色無垢フローリング、薪ストーブ、据え置き型テレビ、茶色い床) の写真
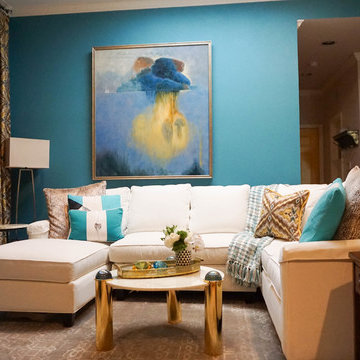
ダラスにあるお手頃価格の広いモダンスタイルのおしゃれなオープンリビング (青い壁、無垢フローリング、両方向型暖炉、石材の暖炉まわり、壁掛け型テレビ、茶色い床) の写真
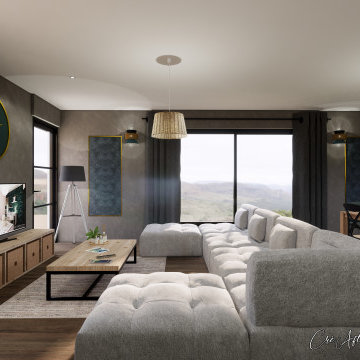
トゥールーズにある広いカントリー風のおしゃれなオープンリビング (青い壁、濃色無垢フローリング、薪ストーブ、据え置き型テレビ、茶色い床、壁紙) の写真
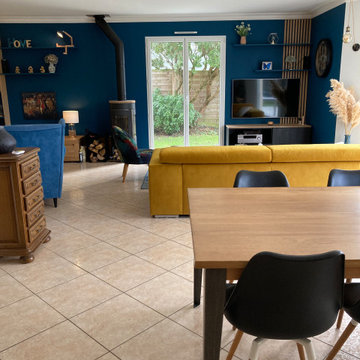
Après l'achat de cette nouvelle maison, mes clients souhaitaient s'approprier les lieux et donner de la personnalité à leur pièce de vie.
Après l'étude des axes de circulation et un rééquilibrage des espaces, une décoration soignée, un éclairage étudié et l'apport de bois ont contribué à offrir à la pièce une atmosphère douce, chaleureuse et conviviale, en accord avec le style des clients.
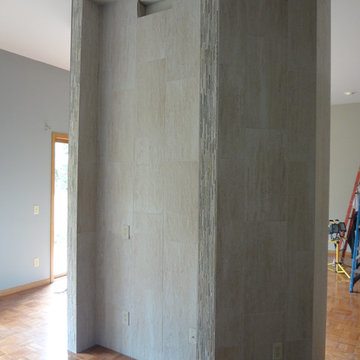
For this project, the client was looking to make the fireplace the center piece of their living space. Using large porcelain tiles helps create a clean look while the accent strip of quartzite brings in some variation and color. Adding just the right amount of pop to complete the space!

Dieser smaragdgrüne Ton wird im Glöckner von Notre Dame von der Zigeunerin Esmeralda mit Lila und Cremeweiß kombiniert. Eine temperamentvolle Farbe, die als Wand- und Möbelfarbe sehr kraftvoll wirkt.
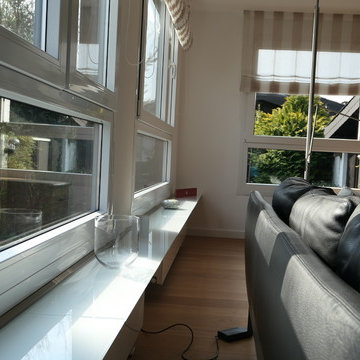
Die neu gestaltete Fensterfront findet in einer neuen elegant durchlaufenden Glasfensterbank ihren Abschluß. Sie ist aus Milchglas gearbeitet und deckt die darunter liegenden Heizkörper optisch ab. Es entsteht ein zusätzliches Board für Dekoration.
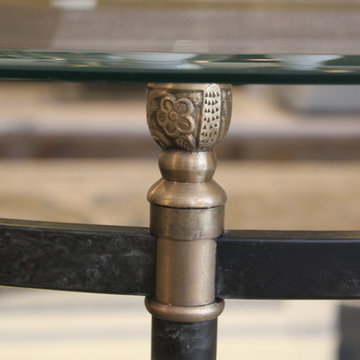
This showcases a close-up of the detailing from the Charlotte 42" Round Glass Coffee Table in Black. It's all in the details.
ニューオリンズにあるお手頃価格の広いトラディショナルスタイルのおしゃれな独立型ファミリールーム (ライブラリー、青い壁、無垢フローリング、両方向型暖炉、タイルの暖炉まわり、壁掛け型テレビ、茶色い床) の写真
ニューオリンズにあるお手頃価格の広いトラディショナルスタイルのおしゃれな独立型ファミリールーム (ライブラリー、青い壁、無垢フローリング、両方向型暖炉、タイルの暖炉まわり、壁掛け型テレビ、茶色い床) の写真
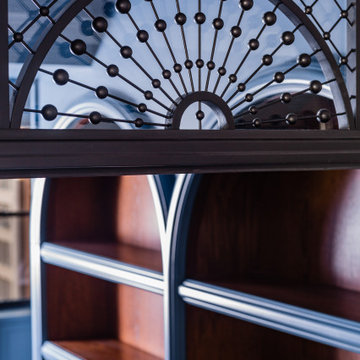
Custom metal screen and steel doors separate public living areas from private.
ニューヨークにあるラグジュアリーな小さなトランジショナルスタイルのおしゃれな独立型ファミリールーム (ライブラリー、青い壁、無垢フローリング、両方向型暖炉、石材の暖炉まわり、埋込式メディアウォール、茶色い床、折り上げ天井、パネル壁) の写真
ニューヨークにあるラグジュアリーな小さなトランジショナルスタイルのおしゃれな独立型ファミリールーム (ライブラリー、青い壁、無垢フローリング、両方向型暖炉、石材の暖炉まわり、埋込式メディアウォール、茶色い床、折り上げ天井、パネル壁) の写真
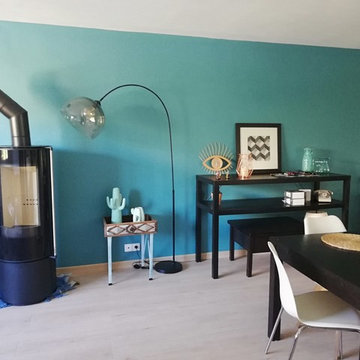
Décoration de l'espace de vie salon et salle à manger après rénovation des murs, fenêtres et sol.
Les murs ont été lissé et peint. Création de 2 points lumières au plafond. Carrelage recouvert par du parquet stratifié à partir de l'entrée en incluant les wc du rdc. Plans 3D avant travaux
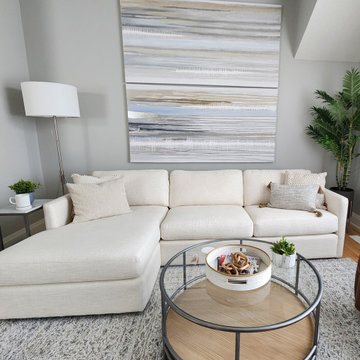
The family room #peerinteriorproject has tones of natural light and is now the room where everyone gathers. The custom tiled fireplace surround is complete with a natural stained reclaimed mantel beam. Completing this wall, custom bases cabinets are on each side for storage, with light floating shelves above.
Texture - Colour - Warmth
Need assistance with fireplace and built-in design? Give us a call today, 905 208 3078
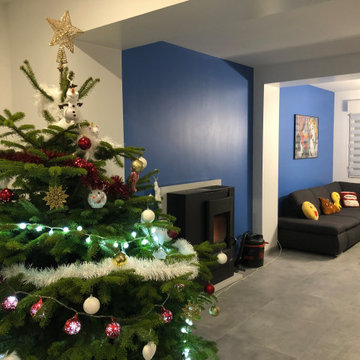
Le séjour terminé, encore une réalisation DHC
他の地域にある高級な広いトラディショナルスタイルのおしゃれなオープンリビング (青い壁、セラミックタイルの床、薪ストーブ、漆喰の暖炉まわり、グレーの床) の写真
他の地域にある高級な広いトラディショナルスタイルのおしゃれなオープンリビング (青い壁、セラミックタイルの床、薪ストーブ、漆喰の暖炉まわり、グレーの床) の写真
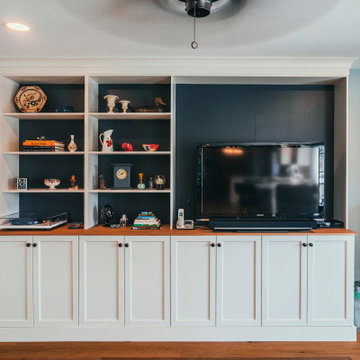
Photos by Brice Ferre.
バンクーバーにある高級な広いコンテンポラリースタイルのおしゃれなオープンリビング (青い壁、淡色無垢フローリング、薪ストーブ、据え置き型テレビ、茶色い床) の写真
バンクーバーにある高級な広いコンテンポラリースタイルのおしゃれなオープンリビング (青い壁、淡色無垢フローリング、薪ストーブ、据え置き型テレビ、茶色い床) の写真
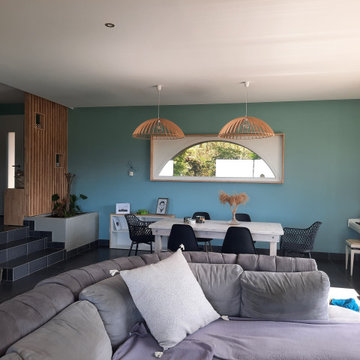
グルノーブルにあるお手頃価格の中くらいなコンテンポラリースタイルのおしゃれなオープンリビング (ライブラリー、青い壁、セラミックタイルの床、薪ストーブ、グレーの床、壁掛け型テレビ) の写真
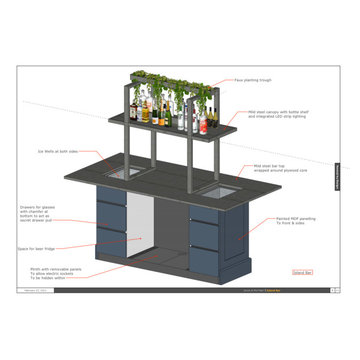
Our clients were keen to get more from this space. They didn't use the pool so were looking for a space that they could get more use out of. Big entertainers they wanted a multifunctional space that could accommodate many guests at a time. The space has be redesigned to incorporate a home bar area, large dining space and lounge and sitting space as well as dance floor.
ファミリールーム (両方向型暖炉、薪ストーブ、青い壁) の写真
8
