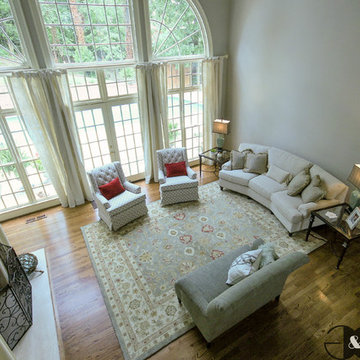ファミリールーム (両方向型暖炉、薪ストーブ、茶色い床、青い壁、グレーの壁) の写真
絞り込み:
資材コスト
並び替え:今日の人気順
写真 81〜100 枚目(全 405 枚)
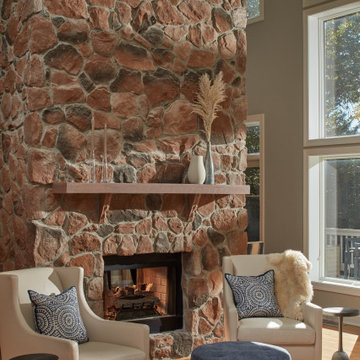
ボルチモアにある高級な巨大なエクレクティックスタイルのおしゃれなオープンリビング (グレーの壁、無垢フローリング、両方向型暖炉、石材の暖炉まわり、内蔵型テレビ、茶色い床、三角天井) の写真
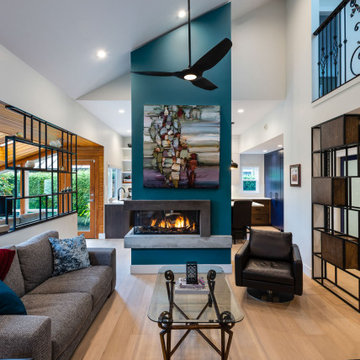
Renovated contemporary home with craftman-like charm
-Timeless floors, MacKenzie heights - White Oak
-Bellfires room divider fireplace
-Paint, Benjamin Moore - Light Beryl P4
-Custom iron and walnut shelving
-Custom iron railings and room divider
-Big Ass fan, Haiku L series
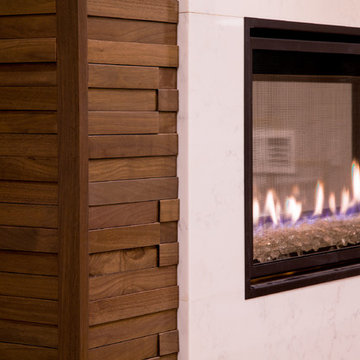
David Frechette
デトロイトにあるトランジショナルスタイルのおしゃれなオープンリビング (グレーの壁、クッションフロア、両方向型暖炉、木材の暖炉まわり、壁掛け型テレビ、茶色い床) の写真
デトロイトにあるトランジショナルスタイルのおしゃれなオープンリビング (グレーの壁、クッションフロア、両方向型暖炉、木材の暖炉まわり、壁掛け型テレビ、茶色い床) の写真
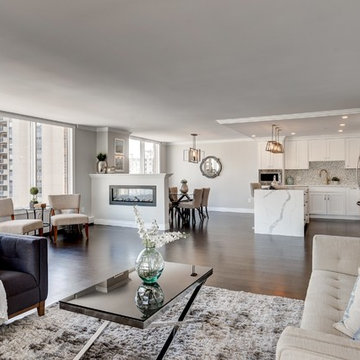
カルガリーにあるお手頃価格の中くらいなトランジショナルスタイルのおしゃれなオープンリビング (グレーの壁、両方向型暖炉、漆喰の暖炉まわり、濃色無垢フローリング、茶色い床) の写真
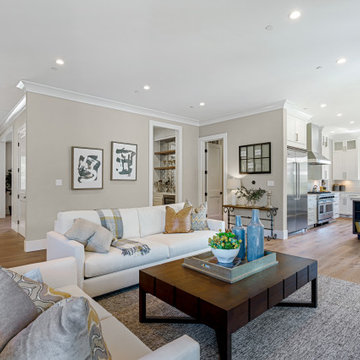
Great room adjacent to the kitchen with indoor/outdoor fireplace and French doors leading to a tiled loggia. wide plank white oak floors, benjamin moore revere pewter wall paint, 7" crown molding
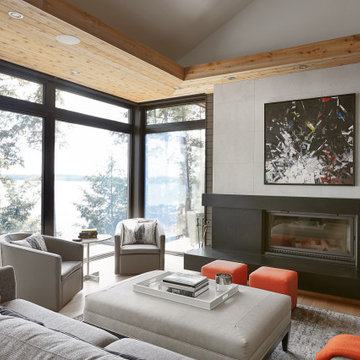
Open concept contemporary family room in this breathtaking cottage.
トロントにある広いコンテンポラリースタイルのおしゃれなオープンリビング (グレーの壁、淡色無垢フローリング、薪ストーブ、タイルの暖炉まわり、埋込式メディアウォール、茶色い床) の写真
トロントにある広いコンテンポラリースタイルのおしゃれなオープンリビング (グレーの壁、淡色無垢フローリング、薪ストーブ、タイルの暖炉まわり、埋込式メディアウォール、茶色い床) の写真
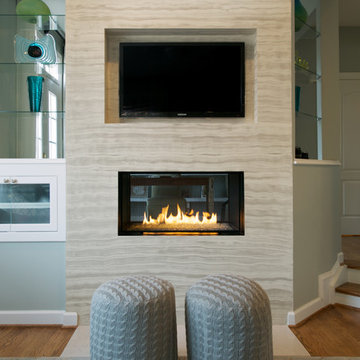
This condo in Sterling, VA belongs to a couple about to enter into retirement. They own this home in Sterling, along with a weekend home in West Virginia, a vacation home on Emerald Isle in North Carolina and a vacation home in St. John. They want to use this home as their "home-base" during their retirement, when they need to be in the metro area for business or to see family. The condo is small and they felt it was too "choppy," it didn't have good flow and the rooms were too separated and confined. They wondered if it could have more of an open concept feel but were doubtful due to the size and layout of the home. The furnishings they owned from their previous home were very traditional and heavy. They wanted a much lighter, more open and more contemporary feel to this home. They wanted it to feel clean, light, airy and much bigger then it is.
The first thing we tackled was an unsightly, and very heavy stone veneered fireplace wall that separated the family room from the office space. It made both rooms look heavy and dark. We took down the stone and opened up parts of the wall so that the two spaces would flow into each other.
We added a view thru fireplace and gave the fireplace wall a faux marble finish to lighten it and make it much more contemporary. Glass shelves bounce light and keep the wall feeling light and streamlined. Custom built ins add hidden storage and make great use of space in these small rooms.
Our strategy was to open as much as possible and to lighten the space through the use of color, fabric and glass. New furnishings in lighter colors and soft textures help keep the feeling light and modernize the space. Sheer linen draperies soften the hard lines and add to the light, airy feel. Tinius Photography
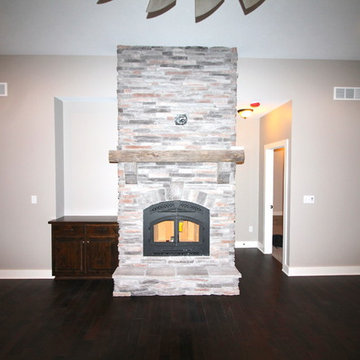
Family room with wood burning fireplace.
カンザスシティにある高級な広いトラディショナルスタイルのおしゃれなオープンリビング (グレーの壁、濃色無垢フローリング、薪ストーブ、石材の暖炉まわり、壁掛け型テレビ、茶色い床) の写真
カンザスシティにある高級な広いトラディショナルスタイルのおしゃれなオープンリビング (グレーの壁、濃色無垢フローリング、薪ストーブ、石材の暖炉まわり、壁掛け型テレビ、茶色い床) の写真
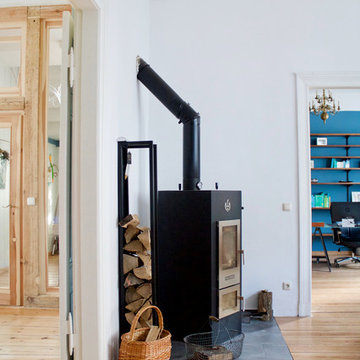
Der wasserführende Kaminofen, der den Wohnbereich im Erdgeschoß beheizt. Im Hintergrund der Durchblick ins Arbeitszimmer, links der Blick übers Esszimmer in den Flur.
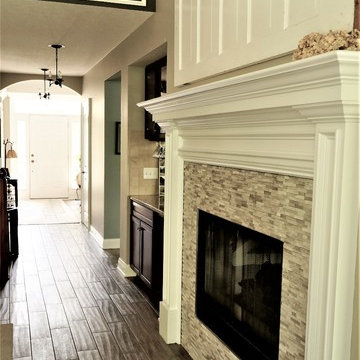
コロンバスにあるトランジショナルスタイルのおしゃれなオープンリビング (グレーの壁、磁器タイルの床、両方向型暖炉、石材の暖炉まわり、茶色い床) の写真
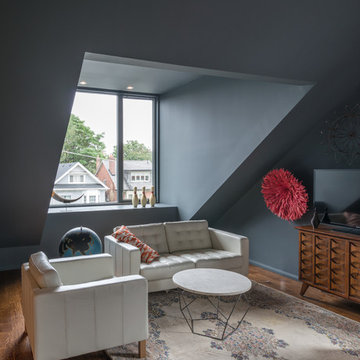
Photography by 10 Frame Handles
トロントにある小さなコンテンポラリースタイルのおしゃれなオープンリビング (グレーの壁、無垢フローリング、両方向型暖炉、石材の暖炉まわり、据え置き型テレビ、茶色い床) の写真
トロントにある小さなコンテンポラリースタイルのおしゃれなオープンリビング (グレーの壁、無垢フローリング、両方向型暖炉、石材の暖炉まわり、据え置き型テレビ、茶色い床) の写真
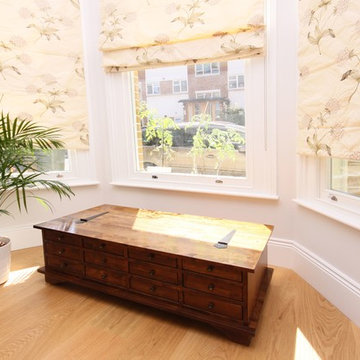
他の地域にある広いヴィクトリアン調のおしゃれなオープンリビング (ミュージックルーム、グレーの壁、淡色無垢フローリング、薪ストーブ、石材の暖炉まわり、茶色い床) の写真
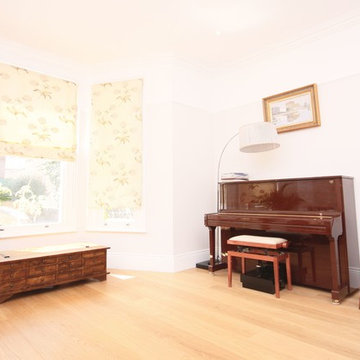
他の地域にある広いヴィクトリアン調のおしゃれなオープンリビング (ミュージックルーム、グレーの壁、淡色無垢フローリング、薪ストーブ、石材の暖炉まわり、茶色い床) の写真
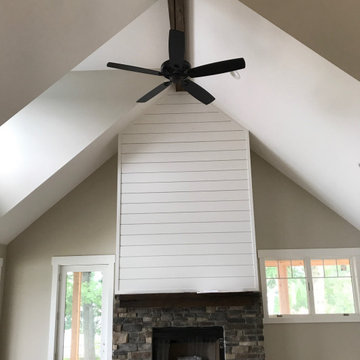
他の地域にある中くらいなビーチスタイルのおしゃれなファミリールーム (グレーの壁、無垢フローリング、両方向型暖炉、塗装板張りの暖炉まわり、茶色い床) の写真
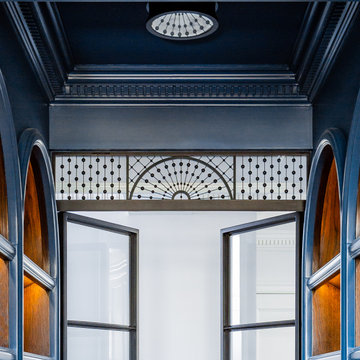
Custom metal screen and steel doors separate public living areas from private.
ニューヨークにあるラグジュアリーな小さなトランジショナルスタイルのおしゃれな独立型ファミリールーム (ライブラリー、青い壁、無垢フローリング、両方向型暖炉、石材の暖炉まわり、埋込式メディアウォール、茶色い床、折り上げ天井、パネル壁) の写真
ニューヨークにあるラグジュアリーな小さなトランジショナルスタイルのおしゃれな独立型ファミリールーム (ライブラリー、青い壁、無垢フローリング、両方向型暖炉、石材の暖炉まわり、埋込式メディアウォール、茶色い床、折り上げ天井、パネル壁) の写真
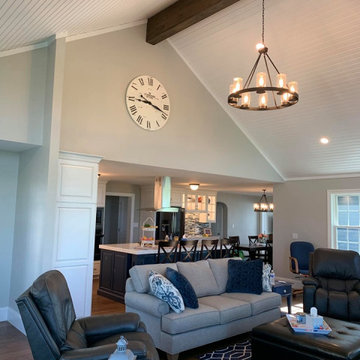
These clients came to us in one of our design seminars last spring. They have a country home that they wanted to add a brand new addition and completely remodel. The addition would house a new living space with a vaulted ceiling, which would then be open to the kitchen and dining area. The old living room would become a new master suite, with a new master bathroom and closet. We would also be redoing the cabinets in their laundry room and their second bathroom as well. The engineered wood flooring, the tile and the master shower we picked out from Wright’s. The cabinets are our Shiloh brand and designed by Elizabeth Yager Designs through Kuche Fine Cabinetry. And the counter tops are from Kuche Fine Cabinetry but through Pyramid Marble and Granite.
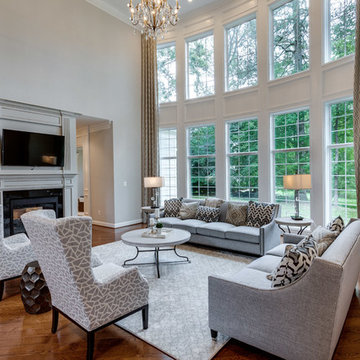
Tall windows in family room
Asta Homes
Great Falls, VA 22066
ワシントンD.C.にあるトランジショナルスタイルのおしゃれなファミリールーム (グレーの壁、濃色無垢フローリング、両方向型暖炉、木材の暖炉まわり、茶色い床) の写真
ワシントンD.C.にあるトランジショナルスタイルのおしゃれなファミリールーム (グレーの壁、濃色無垢フローリング、両方向型暖炉、木材の暖炉まわり、茶色い床) の写真
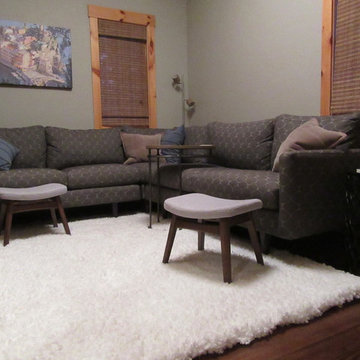
This guest room was converted to a Den for Yoga, meditation and reading for the adults in the house. The dog prefers this sheep skin rug but is also kept to the other parts of the home. It has a two sided fireplace and task lighting along with a cozy sectional with cozy pillows Midcentury fabric - foot stools- wire oval end table--oval wood and steel pull up sofa table.
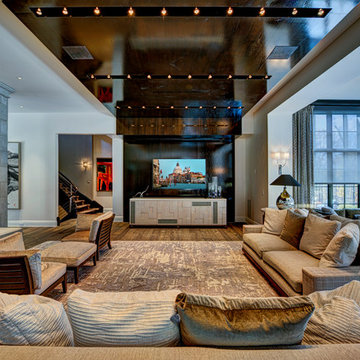
Robert Merhaut
マイアミにある高級な巨大なコンテンポラリースタイルのおしゃれなオープンリビング (グレーの壁、無垢フローリング、両方向型暖炉、石材の暖炉まわり、壁掛け型テレビ、茶色い床) の写真
マイアミにある高級な巨大なコンテンポラリースタイルのおしゃれなオープンリビング (グレーの壁、無垢フローリング、両方向型暖炉、石材の暖炉まわり、壁掛け型テレビ、茶色い床) の写真
ファミリールーム (両方向型暖炉、薪ストーブ、茶色い床、青い壁、グレーの壁) の写真
5
