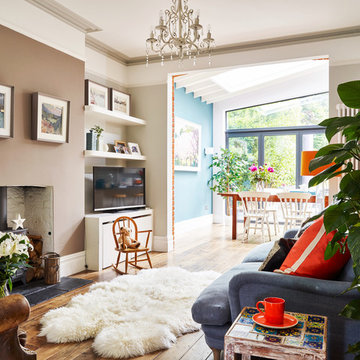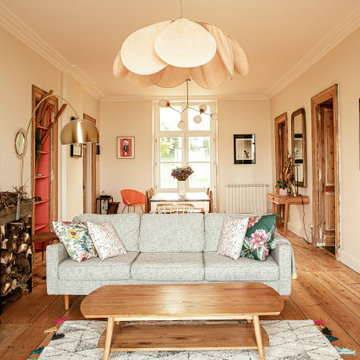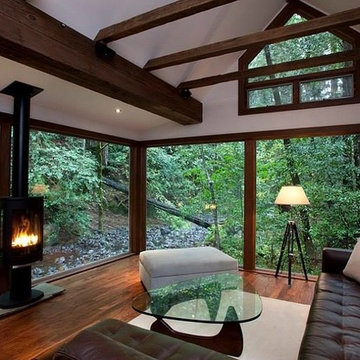ファミリールーム (両方向型暖炉、薪ストーブ、無垢フローリング、茶色い床、ベージュの壁、青い壁) の写真
絞り込み:
資材コスト
並び替え:今日の人気順
写真 1〜20 枚目(全 115 枚)

Josh Caldwell Photography
デンバーにあるトランジショナルスタイルのおしゃれなオープンリビング (ミュージックルーム、ベージュの壁、無垢フローリング、両方向型暖炉、レンガの暖炉まわり、茶色い床) の写真
デンバーにあるトランジショナルスタイルのおしゃれなオープンリビング (ミュージックルーム、ベージュの壁、無垢フローリング、両方向型暖炉、レンガの暖炉まわり、茶色い床) の写真

KT2DesignGroup
Michael J Lee Photography
ボストンにある中くらいなトランジショナルスタイルのおしゃれなオープンリビング (ベージュの壁、無垢フローリング、両方向型暖炉、石材の暖炉まわり、埋込式メディアウォール、茶色い床) の写真
ボストンにある中くらいなトランジショナルスタイルのおしゃれなオープンリビング (ベージュの壁、無垢フローリング、両方向型暖炉、石材の暖炉まわり、埋込式メディアウォール、茶色い床) の写真
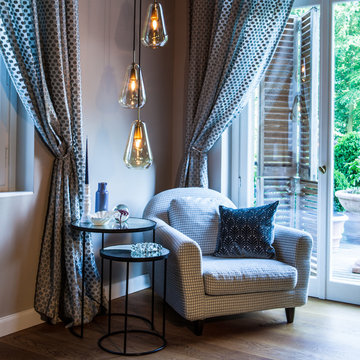
Interior Design Konzept & Umsetzung: EMMA B. HOME
Fotograf: Markus Tedeskino
ハンブルクにある高級なコンテンポラリースタイルのおしゃれなファミリールーム (ベージュの壁、無垢フローリング、薪ストーブ、タイルの暖炉まわり、茶色い床) の写真
ハンブルクにある高級なコンテンポラリースタイルのおしゃれなファミリールーム (ベージュの壁、無垢フローリング、薪ストーブ、タイルの暖炉まわり、茶色い床) の写真

The Augusta II plan has a spacious great room that transitions into the kitchen and breakfast nook, and two-story great room. To create your design for an Augusta II floor plan, please go visit https://www.gomsh.com/plan/augusta-ii/interactive-floor-plan
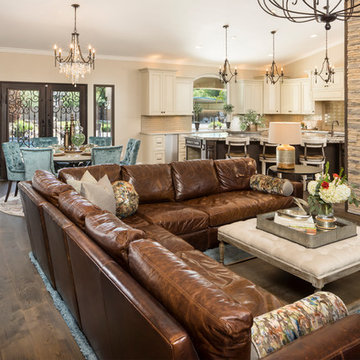
Shown in this photo: Leather sectional with custom pillows, tufted ottoman, stack stone wall, one-tier chandelier with authentic seashells, custom upholstered tufted dining chairs with nail heads, custom iron French door and windows, crackle glass brick backsplash, bronze 3-light pendant chandeliers, European oak wire brushed flooring and accessories/finishing touches designed by LMOH Home. | Photography Joshua Caldwell.

Family Room Addition and Remodel featuring patio door, bifold door, tiled fireplace and floating hearth, and floating shelves | Photo: Finger Photography
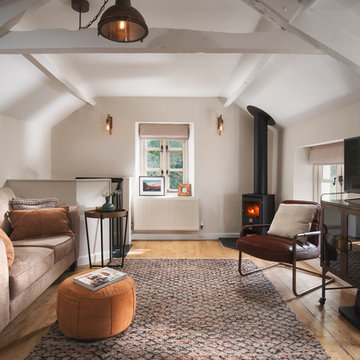
With its original cottage style, this room really oozes comfortable, cosy and luxurious all rolled into one.
デヴォンにある小さなカントリー風のおしゃれなオープンリビング (ベージュの壁、薪ストーブ、無垢フローリング、茶色い床) の写真
デヴォンにある小さなカントリー風のおしゃれなオープンリビング (ベージュの壁、薪ストーブ、無垢フローリング、茶色い床) の写真

We added oak herringbone parquet, a new fire surround, bespoke alcove joinery and antique furniture to the games room of this Isle of Wight holiday home

Custom metal screen and steel doors separate public living areas from private.
ニューヨークにあるラグジュアリーな小さなトランジショナルスタイルのおしゃれな独立型ファミリールーム (ライブラリー、青い壁、無垢フローリング、両方向型暖炉、石材の暖炉まわり、埋込式メディアウォール、茶色い床、折り上げ天井、パネル壁) の写真
ニューヨークにあるラグジュアリーな小さなトランジショナルスタイルのおしゃれな独立型ファミリールーム (ライブラリー、青い壁、無垢フローリング、両方向型暖炉、石材の暖炉まわり、埋込式メディアウォール、茶色い床、折り上げ天井、パネル壁) の写真
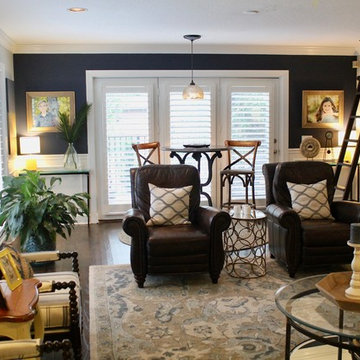
The room is divided into two functional spaces. The largest portion contains seating for seven people defined by a large area rug. This area is perfect for watching a game, movie or enjoying company. A high-top table an chairs sit behind the seating area for easy television viewing or to play a game.
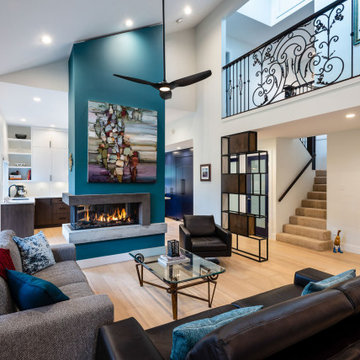
Renovated contemporary home with craftman-like charm
-Timeless floors, MacKenzie heights - White Oak
-Bellfires room divider fireplace
-Paint, Benjamin Moore - Light Beryl P4
-Custom iron and walnut shelving
-Custom iron railings and room divider
-Big Ass fan, Haiku L series
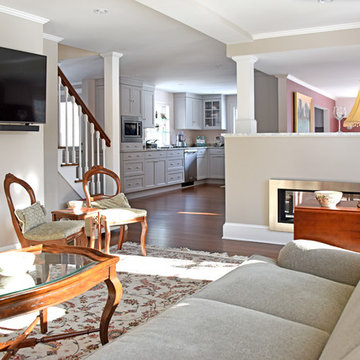
This was a total home remodel. The first floor of this home was completely gutted. The new owner wanted a first floor that was open and airy for entertaining with a few custom features. The living and dining room have a half wall with a built in stainless framed fireplace visible from both the dining area and the living room. The sitting room off the living area has a fieldstone fireplace as well as a custom bar, and the gallery style kitchen is visible from just about every corner of the first floor.
Daniel Gagnon Photography
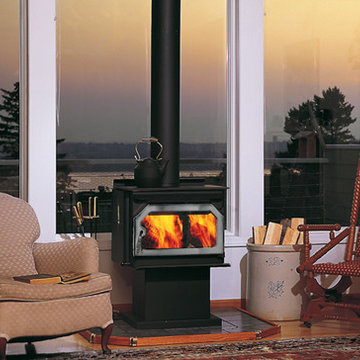
シアトルにある低価格の広いラスティックスタイルのおしゃれなオープンリビング (ベージュの壁、無垢フローリング、薪ストーブ、金属の暖炉まわり、テレビなし、茶色い床) の写真
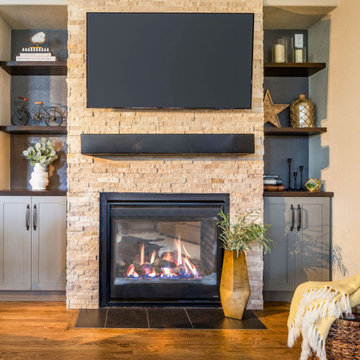
A double-sided fireplace means double the opportunity for a dramatic focal point! On the living room side (the tv-free grown-up zone) we utilized reclaimed wooden planks to add layers of texture and bring in more cozy warm vibes. On the family room side (aka the tv room) we mixed it up with a travertine ledger stone that ties in with the warm tones of the kitchen island.
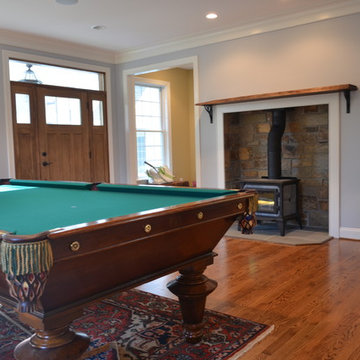
Holley Pokora
フィラデルフィアにある広いトランジショナルスタイルのおしゃれなオープンリビング (ゲームルーム、青い壁、無垢フローリング、テレビなし、薪ストーブ、茶色い床) の写真
フィラデルフィアにある広いトランジショナルスタイルのおしゃれなオープンリビング (ゲームルーム、青い壁、無垢フローリング、テレビなし、薪ストーブ、茶色い床) の写真

Le film culte de 1955 avec Cary Grant et Grace Kelly "To Catch a Thief" a été l'une des principales source d'inspiration pour la conception de cet appartement glamour en duplex près de Milan. Le Studio Catoir a eu carte blanche pour la conception et l'esthétique de l'appartement. Tous les meubles, qu'ils soient amovibles ou intégrés, sont signés Studio Catoir, la plupart sur mesure, de même que les cheminées, la menuiserie, les poignées de porte et les tapis. Un appartement plein de caractère et de personnalité, avec des touches ludiques et des influences rétro dans certaines parties de l'appartement.
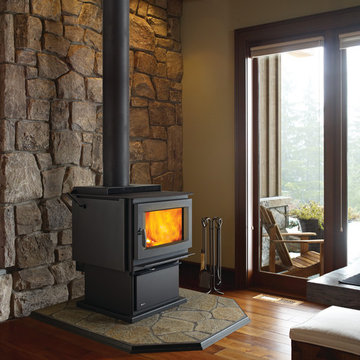
シアトルにある高級な広いトラディショナルスタイルのおしゃれなオープンリビング (ベージュの壁、無垢フローリング、薪ストーブ、金属の暖炉まわり、茶色い床、テレビなし) の写真
ファミリールーム (両方向型暖炉、薪ストーブ、無垢フローリング、茶色い床、ベージュの壁、青い壁) の写真
1
