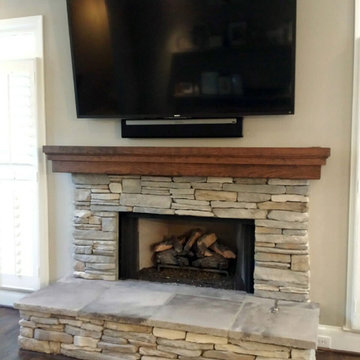ファミリールーム (標準型暖炉) の写真
絞り込み:
資材コスト
並び替え:今日の人気順
写真 141〜160 枚目(全 60,925 枚)
1/2
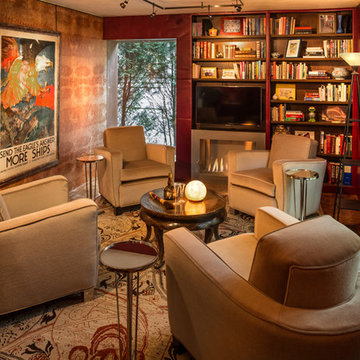
Edmunds Studios
ミルウォーキーにある高級な小さなラスティックスタイルのおしゃれな独立型ファミリールーム (ライブラリー、標準型暖炉、コンクリートの暖炉まわり、壁掛け型テレビ、赤い壁、濃色無垢フローリング) の写真
ミルウォーキーにある高級な小さなラスティックスタイルのおしゃれな独立型ファミリールーム (ライブラリー、標準型暖炉、コンクリートの暖炉まわり、壁掛け型テレビ、赤い壁、濃色無垢フローリング) の写真
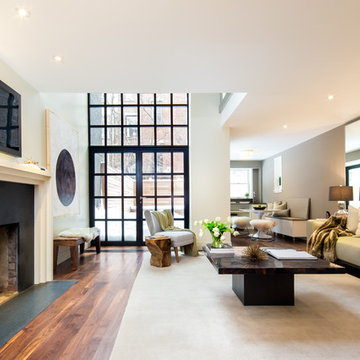
326 West 89th Street
Listed and Sold in 29 Days // $12.5 Million
Upper West Side // New York City // 10024
ニューヨークにあるラグジュアリーな広いコンテンポラリースタイルのおしゃれなオープンリビング (ライブラリー、白い壁、無垢フローリング、標準型暖炉、石材の暖炉まわり、壁掛け型テレビ) の写真
ニューヨークにあるラグジュアリーな広いコンテンポラリースタイルのおしゃれなオープンリビング (ライブラリー、白い壁、無垢フローリング、標準型暖炉、石材の暖炉まわり、壁掛け型テレビ) の写真
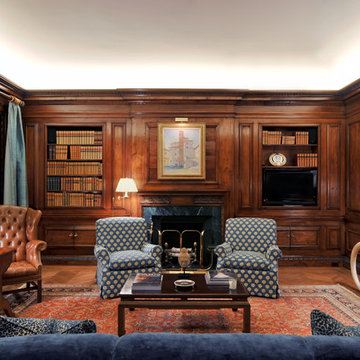
ニューヨークにある高級な広いトラディショナルスタイルのおしゃれな独立型ファミリールーム (無垢フローリング、標準型暖炉、据え置き型テレビ、ライブラリー、茶色い壁、石材の暖炉まわり、青いカーテン) の写真

Elizabeth Taich Design is a Chicago-based full-service interior architecture and design firm that specializes in sophisticated yet livable environments.
IC360
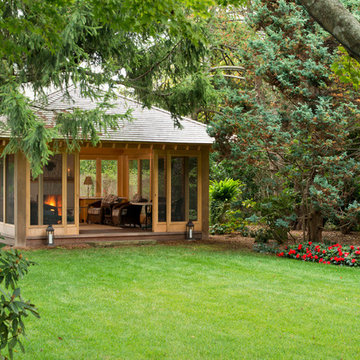
Randall Perry Photography
ニューヨークにある中くらいなアジアンスタイルのおしゃれな独立型ファミリールーム (濃色無垢フローリング、標準型暖炉、漆喰の暖炉まわり) の写真
ニューヨークにある中くらいなアジアンスタイルのおしゃれな独立型ファミリールーム (濃色無垢フローリング、標準型暖炉、漆喰の暖炉まわり) の写真
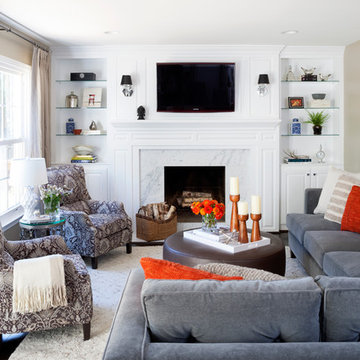
Stacy Zarin Goldberg
ワシントンD.C.にある中くらいなトランジショナルスタイルのおしゃれなオープンリビング (ベージュの壁、標準型暖炉、タイルの暖炉まわり、壁掛け型テレビ、茶色い床、濃色無垢フローリング) の写真
ワシントンD.C.にある中くらいなトランジショナルスタイルのおしゃれなオープンリビング (ベージュの壁、標準型暖炉、タイルの暖炉まわり、壁掛け型テレビ、茶色い床、濃色無垢フローリング) の写真

Old world charm, modern styles and color with this craftsman styled kitchen. Plank parquet wood flooring is porcelain tile throughout the bar, kitchen and laundry areas. Marble mosaic behind the range. Featuring white painted cabinets with 2 islands, one island is the bar with glass cabinetry above, and hanging glasses. On the middle island, a complete large natural pine slab, with lighting pendants over both. Laundry room has a folding counter backed by painted tonque and groove planks, as well as a built in seat with storage on either side. Lots of natural light filters through this beautiful airy space, as the windows reach the white quartzite counters.
Project Location: Santa Barbara, California. Project designed by Maraya Interior Design. From their beautiful resort town of Ojai, they serve clients in Montecito, Hope Ranch, Malibu, Westlake and Calabasas, across the tri-county areas of Santa Barbara, Ventura and Los Angeles, south to Hidden Hills- north through Solvang and more.
Vance Simms, Contractor
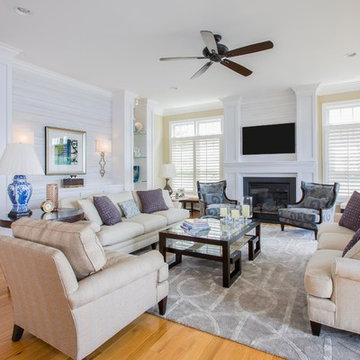
The Custom Built in and Fireplace rework set the tone for the new Living Room. The backdrop to the built-ins was a sort of whitewashed shiplap wood wall detail. A clean neutral palette of fabrics in the linen tones made the space very comfortable.
Geoffrey Hodgdon Photography
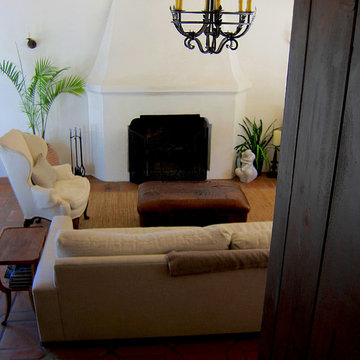
Design Consultant Jeff Doubét is the author of Creating Spanish Style Homes: Before & After – Techniques – Designs – Insights. The 240 page “Design Consultation in a Book” is now available. Please visit SantaBarbaraHomeDesigner.com for more info.
Jeff Doubét specializes in Santa Barbara style home and landscape designs. To learn more info about the variety of custom design services I offer, please visit SantaBarbaraHomeDesigner.com
Jeff Doubét is the Founder of Santa Barbara Home Design - a design studio based in Santa Barbara, California USA.

Chris Marshall
セントルイスにある広いラスティックスタイルのおしゃれなオープンリビング (ライムストーンの床、標準型暖炉、石材の暖炉まわり、内蔵型テレビ、ホームバー、ベージュの壁、ベージュの床) の写真
セントルイスにある広いラスティックスタイルのおしゃれなオープンリビング (ライムストーンの床、標準型暖炉、石材の暖炉まわり、内蔵型テレビ、ホームバー、ベージュの壁、ベージュの床) の写真

Dan Murdoch photography
ニューヨークにあるトランジショナルスタイルのおしゃれなファミリールーム (グレーの壁、標準型暖炉、テレビなし、カーペット敷き) の写真
ニューヨークにあるトランジショナルスタイルのおしゃれなファミリールーム (グレーの壁、標準型暖炉、テレビなし、カーペット敷き) の写真
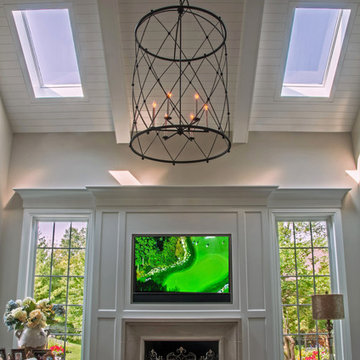
The custom foyer lantern Bakers Cage highlights the two story family room, bringing drama and warmth to the transitional decor. Also a great piece for the two-store foyer. This design can be customized to fit your space. Bob Briskey Photography.
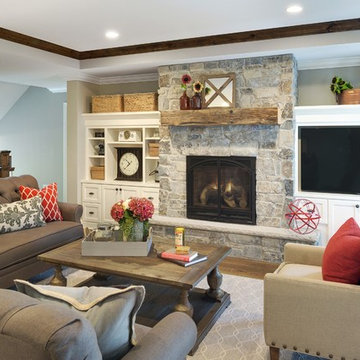
Spacecrafting
ミネアポリスにある高級な中くらいなカントリー風のおしゃれな独立型ファミリールーム (グレーの壁、無垢フローリング、標準型暖炉、埋込式メディアウォール、茶色い床) の写真
ミネアポリスにある高級な中くらいなカントリー風のおしゃれな独立型ファミリールーム (グレーの壁、無垢フローリング、標準型暖炉、埋込式メディアウォール、茶色い床) の写真
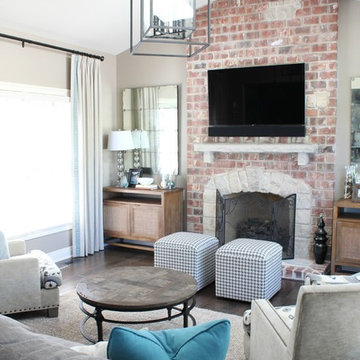
This family/hearth room is just off the magnificent kitchen and is home to an updated look of its own. New hardwood flooring, lighting and mantle and the background for the custom furniture and window treatments. The family now spends most of its time here.
Cure Design Group (636) 294-2343
website https://curedesigngroup.com/
portfolio https://curedesigngroup.com/wordpress/interior-design-portfolio.html
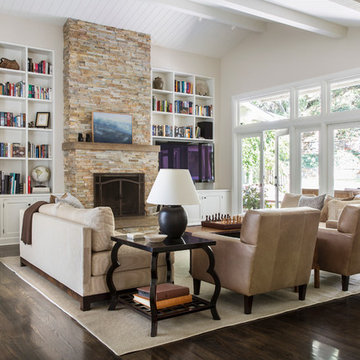
Laura Hull
ロサンゼルスにあるトランジショナルスタイルのおしゃれなオープンリビング (ライブラリー、ベージュの壁、濃色無垢フローリング、標準型暖炉、壁掛け型テレビ) の写真
ロサンゼルスにあるトランジショナルスタイルのおしゃれなオープンリビング (ライブラリー、ベージュの壁、濃色無垢フローリング、標準型暖炉、壁掛け型テレビ) の写真

Not a 1970's A frame anymore. This lake house got the treatment from top to bottom in sprucing up! Sometimes the goal to "get rid of all the oak" ends up as a painted lady that needs some of the wood back. In this case, the homeowners allowed for milder transformation and embracing the rustic lodge that they loved so well!

This family room was totally redesigned with new shelving and all new furniture. The blue grasscloth added texture and interest. The fabrics are all kid friendly and the rug is an indoor/outdoor rug by Stark. Photo by: Melodie Hayes

A remodeled modern and eclectic living room. This room was featured on Houzz in a "Room of the Day" editorial piece: http://www.houzz.com/ideabooks/54584369/list/room-of-the-day-dramatic-redesign-brings-intimacy-to-a-large-room
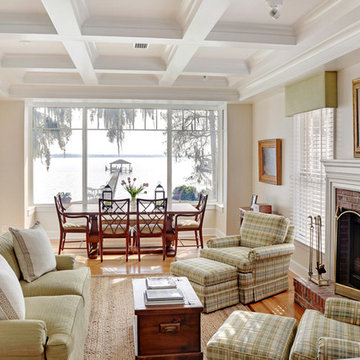
ジャクソンビルにある高級な広いトラディショナルスタイルのおしゃれなオープンリビング (グレーの壁、淡色無垢フローリング、標準型暖炉、木材の暖炉まわり) の写真
ファミリールーム (標準型暖炉) の写真
8
