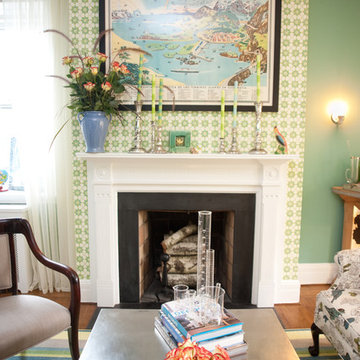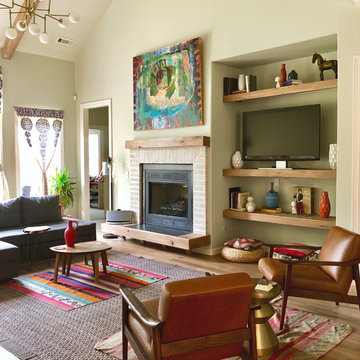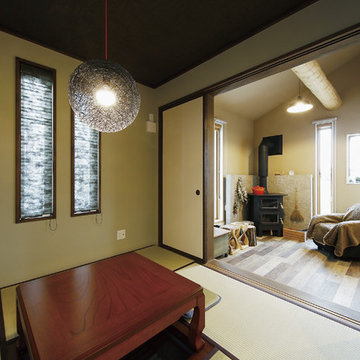ファミリールーム (標準型暖炉、薪ストーブ、緑の壁) の写真
絞り込み:
資材コスト
並び替え:今日の人気順
写真 1〜20 枚目(全 1,331 枚)
1/4
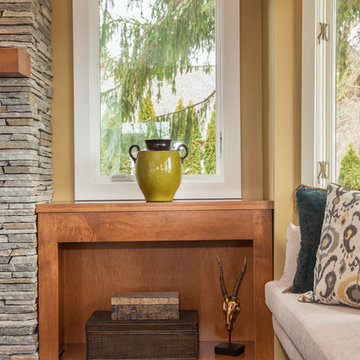
Cherry built in - will be the log box for the wood burning fireplace. Various hues of wood and stone bring the Modern Mix of elements the client and designer were looking for
Angela Brown www.angelabrownphotography.com
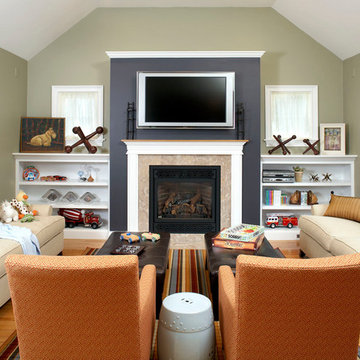
Chrisicos Interiors Greg Premru
Accessories in a Family Room
Accessorized for Children
ボストンにあるトラディショナルスタイルのおしゃれなファミリールーム (緑の壁、無垢フローリング、標準型暖炉、壁掛け型テレビ) の写真
ボストンにあるトラディショナルスタイルのおしゃれなファミリールーム (緑の壁、無垢フローリング、標準型暖炉、壁掛け型テレビ) の写真
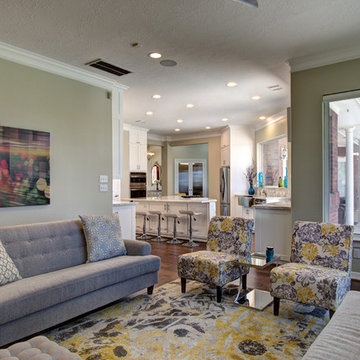
Michael Whitesides Photography
ヒューストンにある高級な広いエクレクティックスタイルのおしゃれなオープンリビング (緑の壁、無垢フローリング、標準型暖炉、タイルの暖炉まわり、壁掛け型テレビ) の写真
ヒューストンにある高級な広いエクレクティックスタイルのおしゃれなオープンリビング (緑の壁、無垢フローリング、標準型暖炉、タイルの暖炉まわり、壁掛け型テレビ) の写真
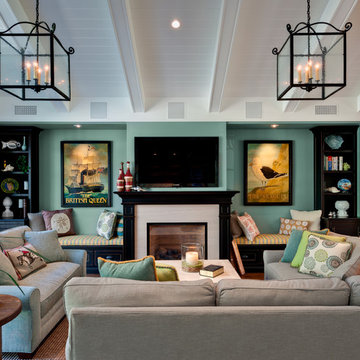
サンフランシスコにある中くらいなトラディショナルスタイルのおしゃれなオープンリビング (標準型暖炉、壁掛け型テレビ、緑の壁、石材の暖炉まわり) の写真
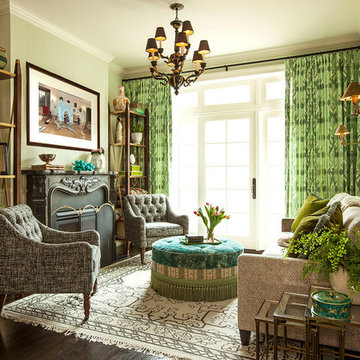
This cozy family room opted for comfort without sacrificing style. Nestled around an ornate fireplace a colorful ottoman sits on a kilim rug inviting you to kick your shoes off and relax with a book. Graphic draperies fill up one wall tying in the other green accents throughout the space.
Summer Thornton Design, Inc.
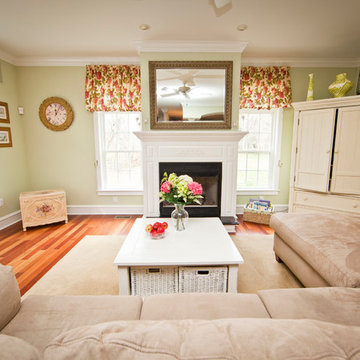
フィラデルフィアにあるお手頃価格の中くらいなヴィクトリアン調のおしゃれな独立型ファミリールーム (緑の壁、無垢フローリング、標準型暖炉、木材の暖炉まわり) の写真

log cabin mantel wall design
Integrated Wall 2255.1
The skilled custom design cabinetmaker can help a small room with a fireplace to feel larger by simplifying details, and by limiting the number of disparate elements employed in the design. A wood storage room, and a general storage area are incorporated on either side of this fireplace, in a manner that expands, rather than interrupts, the limited wall surface. Restrained design makes the most of two storage opportunities, without disrupting the focal area of the room. The mantel is clean and a strong horizontal line helping to expand the visual width of the room.
The renovation of this small log cabin was accomplished in collaboration with architect, Bethany Puopolo. A log cabin’s aesthetic requirements are best addressed through simple design motifs. Different styles of log structures suggest different possibilities. The eastern seaboard tradition of dovetailed, square log construction, offers us cabin interiors with a different feel than typically western, round log structures.

ワシントンD.C.にある低価格の広いトラディショナルスタイルのおしゃれな独立型ファミリールーム (標準型暖炉、石材の暖炉まわり、緑の壁、カーペット敷き、マルチカラーの床) の写真

créer un dialogue entre intériorité et habitat.
« Mon parti pris a été de prendre en compte l’existant et de le magnifier, raconte Florence. Je mets toujours un point d’honneur à m’inscrire dans l’histoire du lieu en travaillant avec des matériaux authentiques, quelles que soient la nature et la taille du projet. » Aujourd’hui, l’ancien petit salon et sa cuisine attenante ont été réunis en une seule pièce, privilégiant ainsi la convivialité et l’esthétisme.
Florence a conceptualisé la cuisine avec deux plans de travail dont un îlot XXL qui dissimule de grands tiroirs de rangement, ainsi qu’une table de cuisson. Attenant à la cuisine, un escalier..Voici une pièce à vivre en deux parties. La cuisine (Record è Cucine),
réalisée en Fenix (panneau en stratifié) et bois brut, se distingue de la salle à manger par un jeu de couleurs en clair-obscur, inspiré par la végétation environnante. La décoration éclectique associe d’anciennes lampes à pétrole provenant d’un
paquebot indien à des créations actuelles. Plan de travail en granit du Zimbabwe et en acier brossé sur l’îlot central. Peinture « Inchyra Blue » (vert foncé) et « Cinder Rose » (rose clair), Farrow & Ball. Robinetterie, Hansgrohe. Serviettes de table, Society Limonta. Rideau, Élitis. Torchons, Harmony. Plateau et pichet, Maison Sarah Lavoine.

Libraries can add a lot of fun to a house. Now throw in a fireplace and you have a great place to pull up with a book. A cozy spot you will never want to leave.

シカゴにある高級な中くらいなトラディショナルスタイルのおしゃれな独立型ファミリールーム (ライブラリー、緑の壁、無垢フローリング、標準型暖炉、タイルの暖炉まわり、壁掛け型テレビ、茶色い床、格子天井、板張り壁) の写真

View of Great Room From Kitchen
ヒューストンにある高級な広いインダストリアルスタイルのおしゃれなオープンリビング (緑の壁、無垢フローリング、標準型暖炉、レンガの暖炉まわり、壁掛け型テレビ) の写真
ヒューストンにある高級な広いインダストリアルスタイルのおしゃれなオープンリビング (緑の壁、無垢フローリング、標準型暖炉、レンガの暖炉まわり、壁掛け型テレビ) の写真
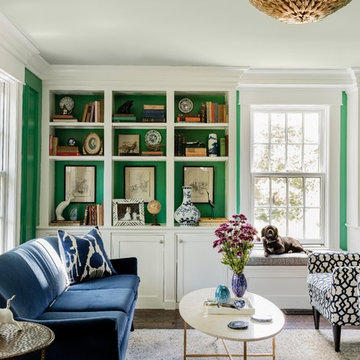
photo: Michael J Lee
ボストンにある高級な中くらいなトラディショナルスタイルのおしゃれな独立型ファミリールーム (ライブラリー、緑の壁、無垢フローリング、標準型暖炉、石材の暖炉まわり、テレビなし、青いソファ) の写真
ボストンにある高級な中くらいなトラディショナルスタイルのおしゃれな独立型ファミリールーム (ライブラリー、緑の壁、無垢フローリング、標準型暖炉、石材の暖炉まわり、テレビなし、青いソファ) の写真
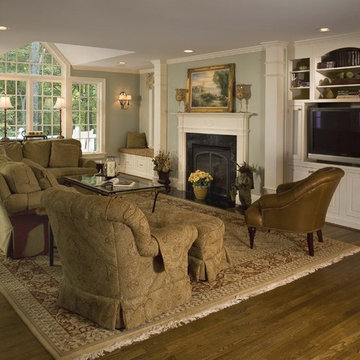
RB Hill, Photography
ワシントンD.C.にある中くらいなトラディショナルスタイルのおしゃれなオープンリビング (緑の壁、無垢フローリング、標準型暖炉、石材の暖炉まわり、埋込式メディアウォール、茶色い床) の写真
ワシントンD.C.にある中くらいなトラディショナルスタイルのおしゃれなオープンリビング (緑の壁、無垢フローリング、標準型暖炉、石材の暖炉まわり、埋込式メディアウォール、茶色い床) の写真

Updated a dark and dated family room to a bright, airy and fresh modern farmhouse style. The unique angled sofa was reupholstered in a fresh pet and family friendly Krypton fabric and contrasts fabulously with the Pottery Barn swivel chairs done in a deep grey/green velvet. Glass topped accent tables keep the space open and bright and air a bit of formality to the casual farmhouse feel of the greywash wicker coffee table. The original built-ins were a cramped and boxy old style and were redesigned into lower counter- height shaker cabinets topped with a rich walnut and paired with custom walnut floating shelves and mantle. Durable and pet friendly carpet was a must for this cozy hang-out space, it's a patterned low-pile Godfrey Hirst in the Misty Morn color. The fireplace went from an orange hued '80s brick with bright brass to an ultra flat white with black accents.
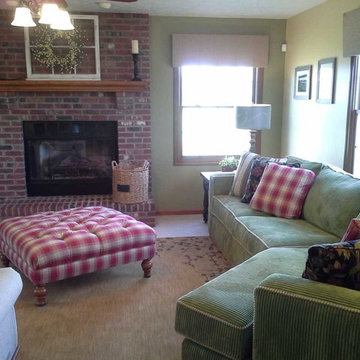
Cozy Cottage for a young growing family
シカゴにあるお手頃価格の中くらいなカントリー風のおしゃれな独立型ファミリールーム (緑の壁、カーペット敷き、標準型暖炉、レンガの暖炉まわり、コーナー型テレビ、ベージュの床) の写真
シカゴにあるお手頃価格の中くらいなカントリー風のおしゃれな独立型ファミリールーム (緑の壁、カーペット敷き、標準型暖炉、レンガの暖炉まわり、コーナー型テレビ、ベージュの床) の写真
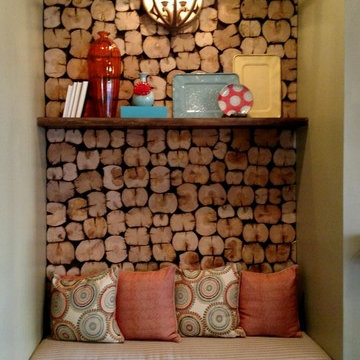
ローリーにある高級な中くらいなラスティックスタイルのおしゃれな独立型ファミリールーム (緑の壁、濃色無垢フローリング、標準型暖炉、レンガの暖炉まわり、壁掛け型テレビ) の写真
ファミリールーム (標準型暖炉、薪ストーブ、緑の壁) の写真
1
