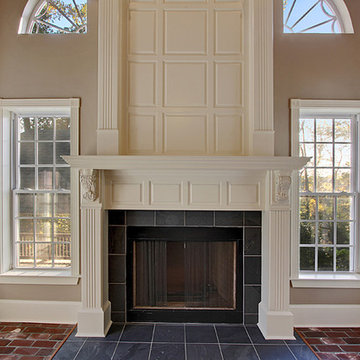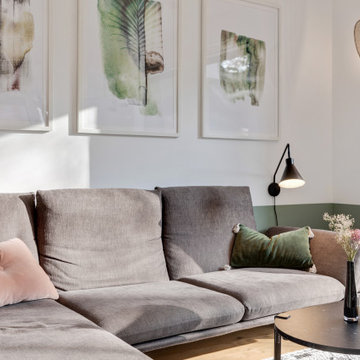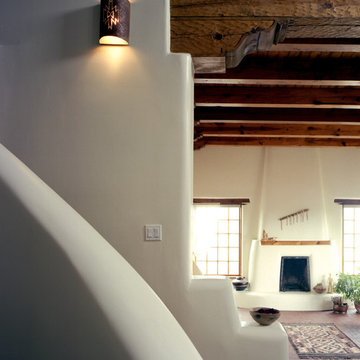ファミリールーム (標準型暖炉、薪ストーブ、レンガの床、塗装フローリング) の写真
絞り込み:
資材コスト
並び替え:今日の人気順
写真 141〜160 枚目(全 234 枚)
1/5
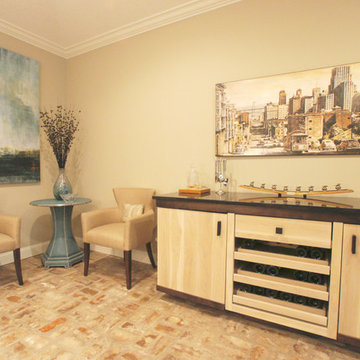
ジャクソンビルにある高級な中くらいなトランジショナルスタイルのおしゃれなオープンリビング (ホームバー、グレーの壁、レンガの床、標準型暖炉、木材の暖炉まわり、据え置き型テレビ、マルチカラーの床) の写真
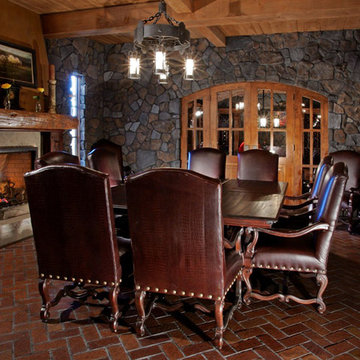
他の地域にあるラグジュアリーな巨大なラスティックスタイルのおしゃれな独立型ファミリールーム (ホームバー、マルチカラーの壁、レンガの床、標準型暖炉、石材の暖炉まわり、マルチカラーの床) の写真
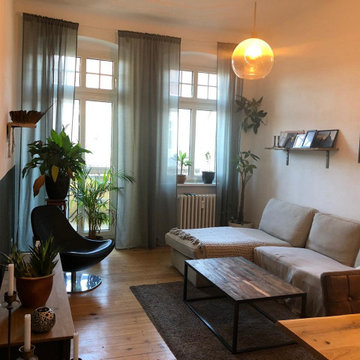
aktuelles Foto
ベルリンにあるお手頃価格の中くらいなモダンスタイルのおしゃれなオープンリビング (緑の壁、塗装フローリング、標準型暖炉、テレビなし) の写真
ベルリンにあるお手頃価格の中くらいなモダンスタイルのおしゃれなオープンリビング (緑の壁、塗装フローリング、標準型暖炉、テレビなし) の写真
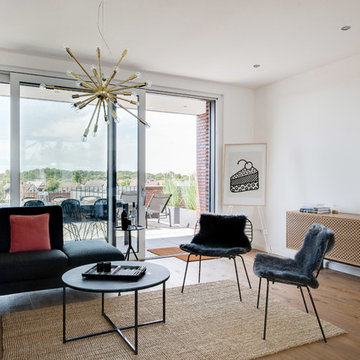
"Modern und clean, aber bitte nicht steril und unpersönlich", lautete der Auftrag der Hausherren. In dem riesigen Raum mit Kamin und offener Wohnküche sorgt der Bereich rund ums Sofa für Gemütlichkeit. Um einen offenen Blick auf die Dachterrasse des Penthouses möglich zu machen, wurde auf Gardinen verzichtet und stattdessen automatische Rollos in Schwarz installiert.
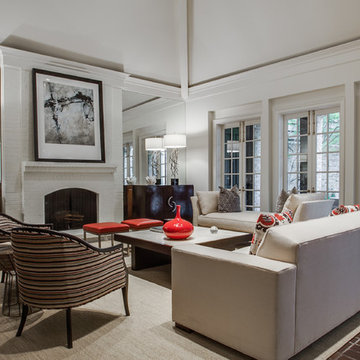
Shoot to Sell
ダラスにある高級な広いモダンスタイルのおしゃれなオープンリビング (白い壁、レンガの床、標準型暖炉、レンガの暖炉まわり、テレビなし) の写真
ダラスにある高級な広いモダンスタイルのおしゃれなオープンリビング (白い壁、レンガの床、標準型暖炉、レンガの暖炉まわり、テレビなし) の写真
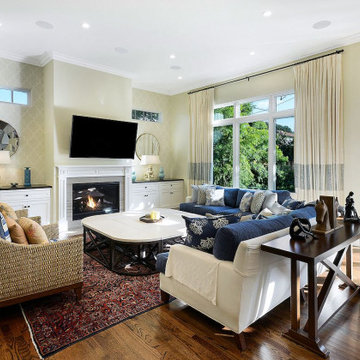
All the furnishings in this room were custom-designed and made. For the sofas and wicker armchairs, we selected textured fabrics such as wool and linen. For the accent pillows, oceanic prints were chosen. The substantial coffee table is made of a series of smaller freestanding tables which can be arranged in many different configurations. The metal “X” bases support fossil stone tops.
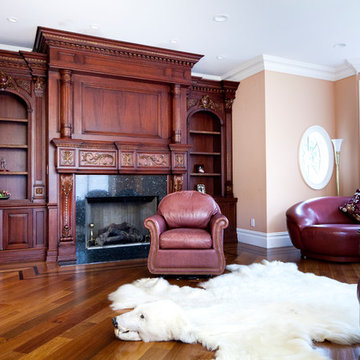
Jason Taylor Photography
ニューヨークにある高級な広いトラディショナルスタイルのおしゃれなオープンリビング (オレンジの壁、塗装フローリング、標準型暖炉、石材の暖炉まわり、黄色い床) の写真
ニューヨークにある高級な広いトラディショナルスタイルのおしゃれなオープンリビング (オレンジの壁、塗装フローリング、標準型暖炉、石材の暖炉まわり、黄色い床) の写真
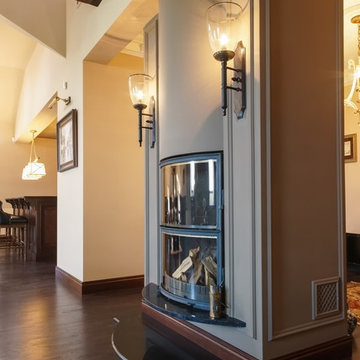
他の地域にある高級な広いヴィクトリアン調のおしゃれなロフトリビング (ホームバー、茶色い壁、塗装フローリング、標準型暖炉、石材の暖炉まわり、埋込式メディアウォール、茶色い床) の写真
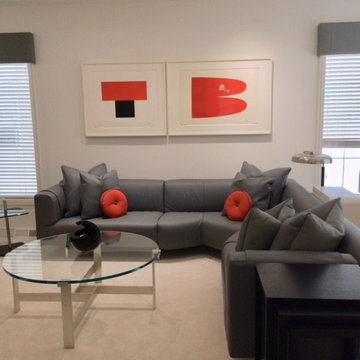
Between the two windows flanking the L-shaped leather sofa is a round custom designed glass coffee table, two leather ottomans, and a lounge chair. Small round orange accent pillows pop on the sofa and ally with the art works above. A custom designed rug lies beneath the couch and tie the space together.
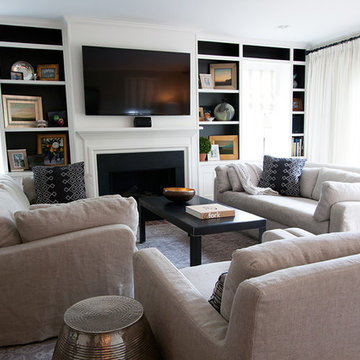
A desk in a family room makes for a cozy corner.
カンザスシティにあるコンテンポラリースタイルのおしゃれな独立型ファミリールーム (標準型暖炉、壁掛け型テレビ、レンガの床) の写真
カンザスシティにあるコンテンポラリースタイルのおしゃれな独立型ファミリールーム (標準型暖炉、壁掛け型テレビ、レンガの床) の写真
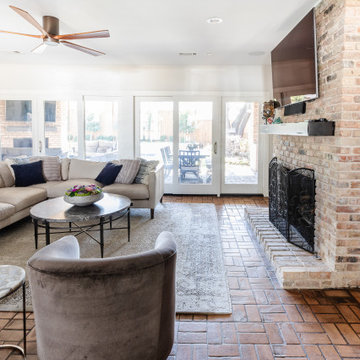
This 1964 Preston Hollow home was in the perfect location and had great bones but was not perfect for this family that likes to entertain. They wanted to open up their kitchen up to the den and entry as much as possible, as it was small and completely closed off. They needed significant wine storage and they did want a bar area but not where it was currently located. They also needed a place to stage food and drinks outside of the kitchen. There was a formal living room that was not necessary and a formal dining room that they could take or leave. Those spaces were opened up, the previous formal dining became their new home office, which was previously in the master suite. The master suite was completely reconfigured, removing the old office, and giving them a larger closet and beautiful master bathroom. The game room, which was converted from the garage years ago, was updated, as well as the bathroom, that used to be the pool bath. The closet space in that room was redesigned, adding new built-ins, and giving us more space for a larger laundry room and an additional mudroom that is now accessible from both the game room and the kitchen! They desperately needed a pool bath that was easily accessible from the backyard, without having to walk through the game room, which they had to previously use. We reconfigured their living room, adding a full bathroom that is now accessible from the backyard, fixing that problem. We did a complete overhaul to their downstairs, giving them the house they had dreamt of!
As far as the exterior is concerned, they wanted better curb appeal and a more inviting front entry. We changed the front door, and the walkway to the house that was previously slippery when wet and gave them a more open, yet sophisticated entry when you walk in. We created an outdoor space in their backyard that they will never want to leave! The back porch was extended, built a full masonry fireplace that is surrounded by a wonderful seating area, including a double hanging porch swing. The outdoor kitchen has everything they need, including tons of countertop space for entertaining, and they still have space for a large outdoor dining table. The wood-paneled ceiling and the mix-matched pavers add a great and unique design element to this beautiful outdoor living space. Scapes Incorporated did a fabulous job with their backyard landscaping, making it a perfect daily escape. They even decided to add turf to their entire backyard, keeping minimal maintenance for this busy family. The functionality this family now has in their home gives the true meaning to Living Better Starts Here™.
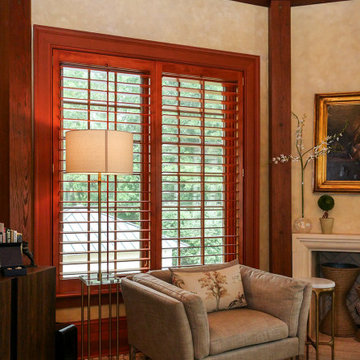
Luxurious den with new wood interior windows we installed. This stylish and comfortable family room with shiplap vaulted ceilings looks terrific with new wood casement and picture windows installed all around. Explore all the window options we have available at Renewal by Andersen of Georgia, serving the whole state includes Atlanta and Savannah.
. . . . . . . . . .
Our windows come in a variety of styles and colors -- Contact Us Today! 844-245-2799
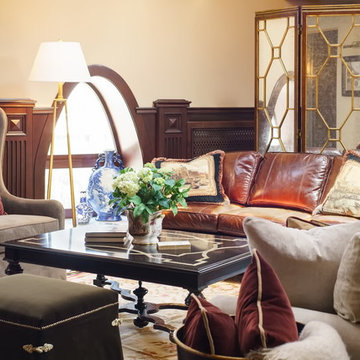
他の地域にある高級な広いヴィクトリアン調のおしゃれなロフトリビング (ホームバー、茶色い壁、塗装フローリング、標準型暖炉、石材の暖炉まわり、埋込式メディアウォール、茶色い床) の写真
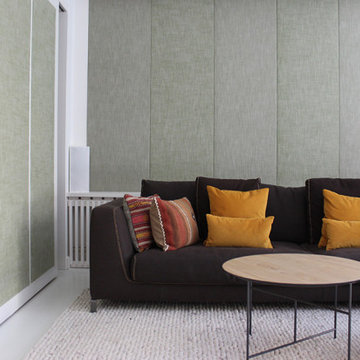
El deseo del cliente tener un acogedor home cinema para disfrutar con su familia y amigos. Las paredes fueran tapizadas para conseguir mejor acústica del espacio.
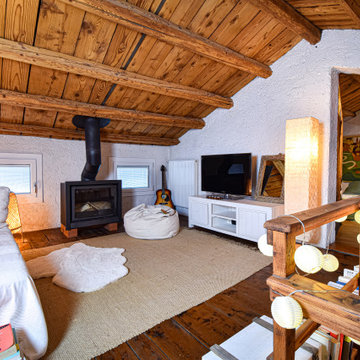
Il piano superiore era lo spazio più problematico. La cliente non era riuscita a dare una giusta destinazione a questo ambiente. Dopo il mio intervento è diventato un luogo di relax, dove poter leggere o guardare la tv.
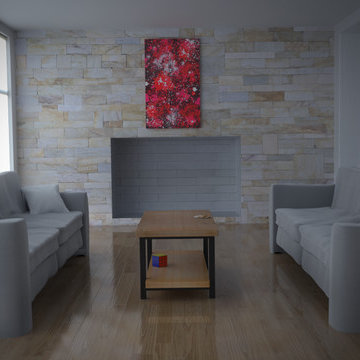
A quick rendering
トロントにあるお手頃価格の中くらいなモダンスタイルのおしゃれなオープンリビング (白い壁、塗装フローリング、標準型暖炉、石材の暖炉まわり、テレビなし、茶色い床) の写真
トロントにあるお手頃価格の中くらいなモダンスタイルのおしゃれなオープンリビング (白い壁、塗装フローリング、標準型暖炉、石材の暖炉まわり、テレビなし、茶色い床) の写真
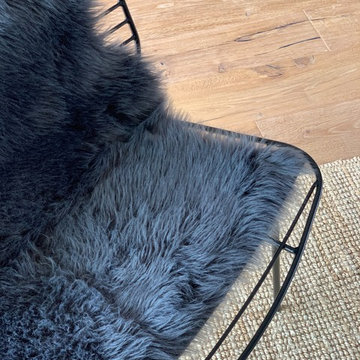
Lammfelle sind gemütliche und gleichzeitig stylische Begleiter für jeden Raum. Dieses Modell ist ein heißgeliebtes Erbstück der Hausbesitzer, platziert auf dem Drahtsessel "Chloé". Der wunderschöne Sisalteppich ist perfekt für Menschen geeignet, die zu Hause gerne Barfuß laufen, da er sehr angenehm für die Füße ist. Er stammt von IKEA, kann super vielseitig gestyled werden und ist in verschiedenen Größen erhältlich.
ファミリールーム (標準型暖炉、薪ストーブ、レンガの床、塗装フローリング) の写真
8
