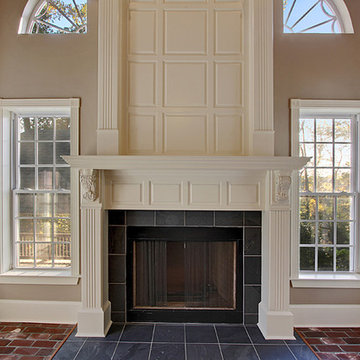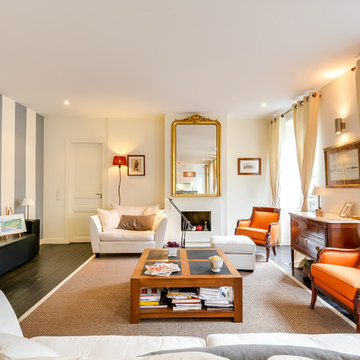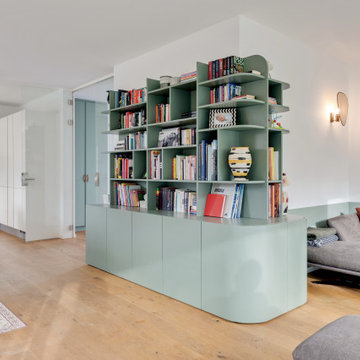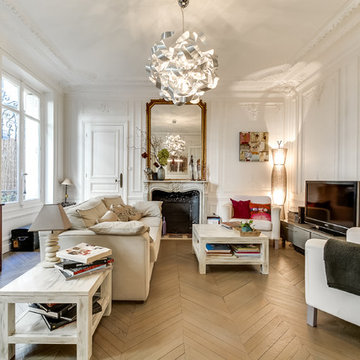ファミリールーム (標準型暖炉、薪ストーブ、レンガの床、塗装フローリング) の写真
絞り込み:
資材コスト
並び替え:今日の人気順
写真 1〜20 枚目(全 234 枚)
1/5
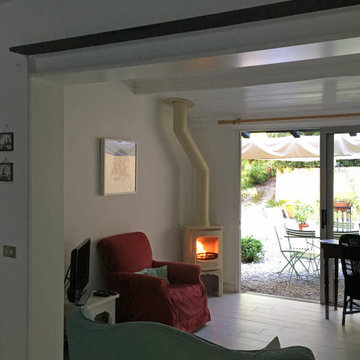
Stufa legna ad alta resa termica modello Charnwood color crema inserita in un soggiorno con tetto in legno per cui sono stati utilizzati particolari accorgimenti . Tubo color crema come la stufa

シドニーにあるラグジュアリーな中くらいなコンテンポラリースタイルのおしゃれな独立型ファミリールーム (ライブラリー、茶色い壁、塗装フローリング、標準型暖炉、石材の暖炉まわり、埋込式メディアウォール、ベージュの床、折り上げ天井) の写真
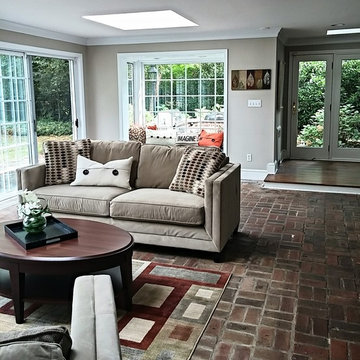
Family room with warm brick floor and walk-in brick fireplace.
フィラデルフィアにあるお手頃価格の中くらいなトラディショナルスタイルのおしゃれなオープンリビング (グレーの壁、レンガの床、標準型暖炉、レンガの暖炉まわり、テレビなし) の写真
フィラデルフィアにあるお手頃価格の中くらいなトラディショナルスタイルのおしゃれなオープンリビング (グレーの壁、レンガの床、標準型暖炉、レンガの暖炉まわり、テレビなし) の写真

Angle Eye Photography
フィラデルフィアにある広いトラディショナルスタイルのおしゃれなオープンリビング (ベージュの壁、レンガの床、標準型暖炉、木材の暖炉まわり、埋込式メディアウォール、茶色い床) の写真
フィラデルフィアにある広いトラディショナルスタイルのおしゃれなオープンリビング (ベージュの壁、レンガの床、標準型暖炉、木材の暖炉まわり、埋込式メディアウォール、茶色い床) の写真
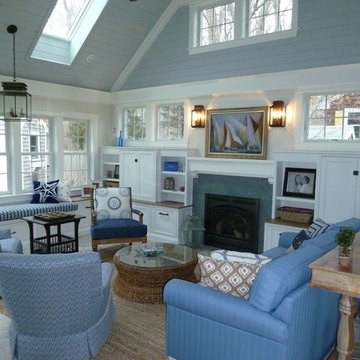
This sunroom addition brings in lots of light with the clerestory windows and skylights. The finishes and fabrics offer a hint of Summer at the Ocean, with their colors and patterns.

@juliettemogenet
パリにあるお手頃価格の広いコンテンポラリースタイルのおしゃれなオープンリビング (ライブラリー、白い壁、塗装フローリング、標準型暖炉、レンガの暖炉まわり、白い床、テレビなし) の写真
パリにあるお手頃価格の広いコンテンポラリースタイルのおしゃれなオープンリビング (ライブラリー、白い壁、塗装フローリング、標準型暖炉、レンガの暖炉まわり、白い床、テレビなし) の写真
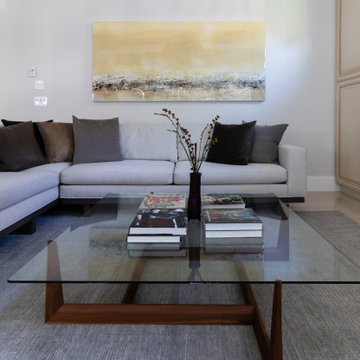
Interior design: ZWADA home - Don Zwarych and Kyo Sada Photography: Kyo Sada
バンクーバーにある高級な中くらいなおしゃれなオープンリビング (グレーの壁、塗装フローリング、標準型暖炉、木材の暖炉まわり、壁掛け型テレビ、ベージュの床) の写真
バンクーバーにある高級な中くらいなおしゃれなオープンリビング (グレーの壁、塗装フローリング、標準型暖炉、木材の暖炉まわり、壁掛け型テレビ、ベージュの床) の写真
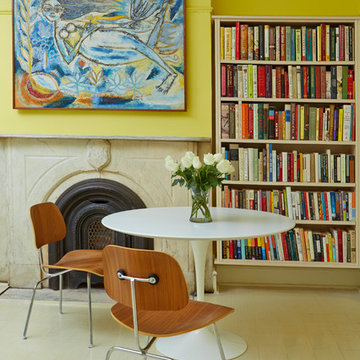
Mentis Photography Inc
ニューヨークにあるトランジショナルスタイルのおしゃれなファミリールーム (ライブラリー、黄色い壁、塗装フローリング、標準型暖炉、石材の暖炉まわり) の写真
ニューヨークにあるトランジショナルスタイルのおしゃれなファミリールーム (ライブラリー、黄色い壁、塗装フローリング、標準型暖炉、石材の暖炉まわり) の写真
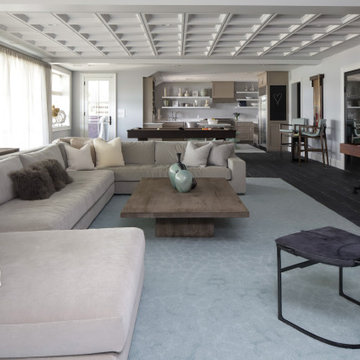
This beautiful lakefront New Jersey home is replete with exquisite design. The sprawling living area flaunts super comfortable seating that can accommodate large family gatherings while the stonework fireplace wall inspired the color palette. The game room is all about practical and functionality, while the master suite displays all things luxe. The fabrics and upholstery are from high-end showrooms like Christian Liaigre, Ralph Pucci, Holly Hunt, and Dennis Miller. Lastly, the gorgeous art around the house has been hand-selected for specific rooms and to suit specific moods.
Project completed by New York interior design firm Betty Wasserman Art & Interiors, which serves New York City, as well as across the tri-state area and in The Hamptons.
For more about Betty Wasserman, click here: https://www.bettywasserman.com/
To learn more about this project, click here:
https://www.bettywasserman.com/spaces/luxury-lakehouse-new-jersey/
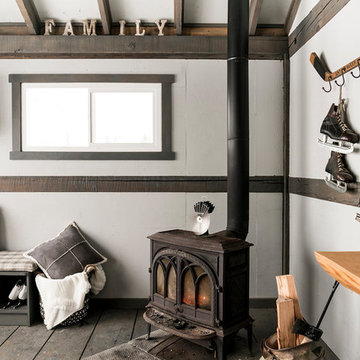
A rustic cabin is transformed from a catch-all to a cozy and inviting family Skate Cabin. Complete with a fridge, wood burning stove and lots of storage for all the skates.
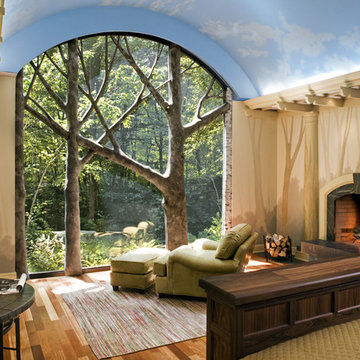
ブリッジポートにある中くらいなおしゃれなオープンリビング (ゲームルーム、ベージュの壁、塗装フローリング、標準型暖炉、タイルの暖炉まわり、テレビなし) の写真

Angle Eye Photography
フィラデルフィアにある広いトラディショナルスタイルのおしゃれなオープンリビング (ベージュの壁、レンガの床、標準型暖炉、木材の暖炉まわり、埋込式メディアウォール、茶色い床) の写真
フィラデルフィアにある広いトラディショナルスタイルのおしゃれなオープンリビング (ベージュの壁、レンガの床、標準型暖炉、木材の暖炉まわり、埋込式メディアウォール、茶色い床) の写真

Our clients had inherited a dated, dark and cluttered kitchen that was in need of modernisation. With an open mind and a blank canvas, we were able to achieve this Scandinavian inspired masterpiece.
A light cobalt blue features on the island unit and tall doors, whilst the white walls and ceiling give an exceptionally airy feel without being too clinical, in part thanks to the exposed timber lintels and roof trusses.
Having been instructed to renovate the dining area and living room too, we've been able to create a place of rest and relaxation, turning old country clutter into new Scandinavian simplicity.
Marc Wilson

The Barefoot Bay Cottage is the first-holiday house to be designed and built for boutique accommodation business, Barefoot Escapes (www.barefootescapes.com.au). Working with many of The Designory’s favourite brands, it has been designed with an overriding luxe Australian coastal style synonymous with Sydney based team. The newly renovated three bedroom cottage is a north facing home which has been designed to capture the sun and the cooling summer breeze. Inside, the home is light-filled, open plan and imbues instant calm with a luxe palette of coastal and hinterland tones. The contemporary styling includes layering of earthy, tribal and natural textures throughout providing a sense of cohesiveness and instant tranquillity allowing guests to prioritise rest and rejuvenation.
Images captured by Jessie Prince
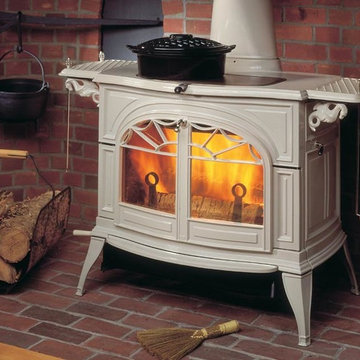
オレンジカウンティにあるお手頃価格の中くらいなトラディショナルスタイルのおしゃれなファミリールーム (レンガの床、薪ストーブ、金属の暖炉まわり、据え置き型テレビ、赤い床) の写真

This 1964 Preston Hollow home was in the perfect location and had great bones but was not perfect for this family that likes to entertain. They wanted to open up their kitchen up to the den and entry as much as possible, as it was small and completely closed off. They needed significant wine storage and they did want a bar area but not where it was currently located. They also needed a place to stage food and drinks outside of the kitchen. There was a formal living room that was not necessary and a formal dining room that they could take or leave. Those spaces were opened up, the previous formal dining became their new home office, which was previously in the master suite. The master suite was completely reconfigured, removing the old office, and giving them a larger closet and beautiful master bathroom. The game room, which was converted from the garage years ago, was updated, as well as the bathroom, that used to be the pool bath. The closet space in that room was redesigned, adding new built-ins, and giving us more space for a larger laundry room and an additional mudroom that is now accessible from both the game room and the kitchen! They desperately needed a pool bath that was easily accessible from the backyard, without having to walk through the game room, which they had to previously use. We reconfigured their living room, adding a full bathroom that is now accessible from the backyard, fixing that problem. We did a complete overhaul to their downstairs, giving them the house they had dreamt of!
As far as the exterior is concerned, they wanted better curb appeal and a more inviting front entry. We changed the front door, and the walkway to the house that was previously slippery when wet and gave them a more open, yet sophisticated entry when you walk in. We created an outdoor space in their backyard that they will never want to leave! The back porch was extended, built a full masonry fireplace that is surrounded by a wonderful seating area, including a double hanging porch swing. The outdoor kitchen has everything they need, including tons of countertop space for entertaining, and they still have space for a large outdoor dining table. The wood-paneled ceiling and the mix-matched pavers add a great and unique design element to this beautiful outdoor living space. Scapes Incorporated did a fabulous job with their backyard landscaping, making it a perfect daily escape. They even decided to add turf to their entire backyard, keeping minimal maintenance for this busy family. The functionality this family now has in their home gives the true meaning to Living Better Starts Here™.
ファミリールーム (標準型暖炉、薪ストーブ、レンガの床、塗装フローリング) の写真
1
