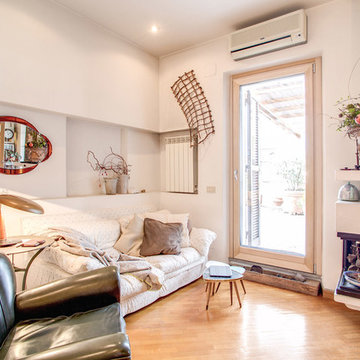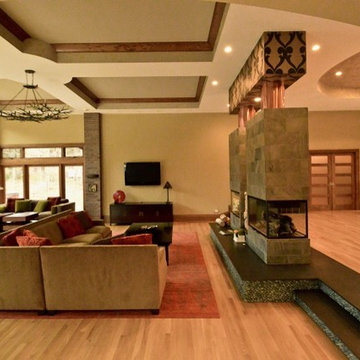ファミリールーム (コーナー設置型暖炉、淡色無垢フローリング) の写真
絞り込み:
資材コスト
並び替え:今日の人気順
写真 121〜140 枚目(全 637 枚)
1/3
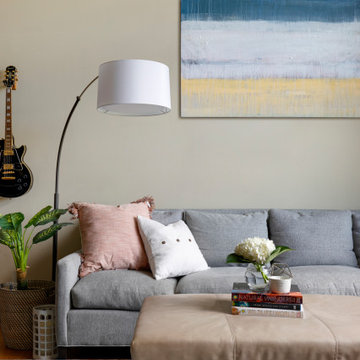
With a family of 5, along with extended family; adding enough seating for a cozy arrangement was a must. This beautiful large sectional sofa and light teal chair were stain guarded to help with the wear and tear of the kiddos and adding a leather ottoman with storage was needed. A plush wool rug and gorgeous twelve-foot stationary curtains created a comfortable, relaxing space for the whole family and then some.
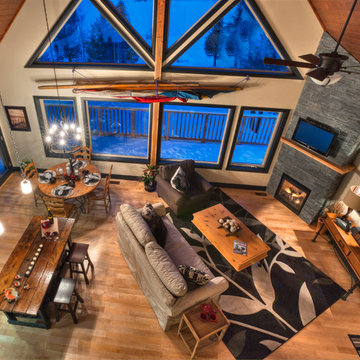
For more info and the floor plan for this home, follow the link below!
http://www.linwoodhomes.com/house-plans/plans/deerbay/
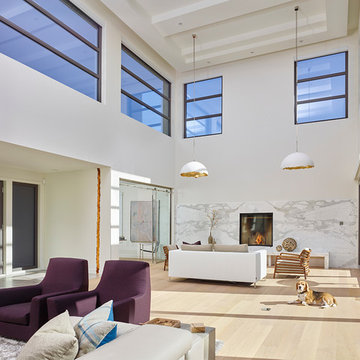
Ian Grant Photography
エドモントンにある中くらいなコンテンポラリースタイルのおしゃれなオープンリビング (白い壁、淡色無垢フローリング、コーナー設置型暖炉、ベージュの床) の写真
エドモントンにある中くらいなコンテンポラリースタイルのおしゃれなオープンリビング (白い壁、淡色無垢フローリング、コーナー設置型暖炉、ベージュの床) の写真
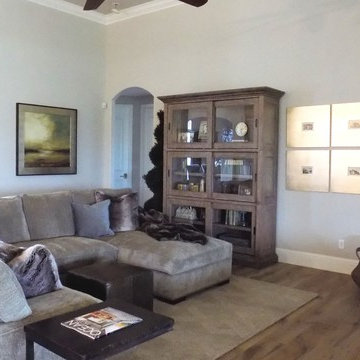
サンルイスオビスポにある高級な広いカントリー風のおしゃれなオープンリビング (グレーの壁、淡色無垢フローリング、コーナー設置型暖炉、石材の暖炉まわり、壁掛け型テレビ) の写真
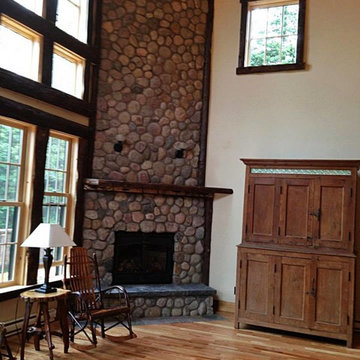
New Addition family room with corner fireplace. Rock is thin cut natural river rock. Located on Mirror Lake, Lake Placid, NY.
バーリントンにある高級な中くらいなラスティックスタイルのおしゃれなロフトリビング (ベージュの壁、淡色無垢フローリング、コーナー設置型暖炉) の写真
バーリントンにある高級な中くらいなラスティックスタイルのおしゃれなロフトリビング (ベージュの壁、淡色無垢フローリング、コーナー設置型暖炉) の写真
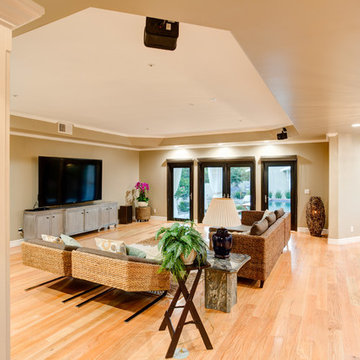
Family Room open to Kitchen
ロサンゼルスにある広いトラディショナルスタイルのおしゃれなオープンリビング (ホームバー、グレーの壁、淡色無垢フローリング、コーナー設置型暖炉、石材の暖炉まわり、壁掛け型テレビ) の写真
ロサンゼルスにある広いトラディショナルスタイルのおしゃれなオープンリビング (ホームバー、グレーの壁、淡色無垢フローリング、コーナー設置型暖炉、石材の暖炉まわり、壁掛け型テレビ) の写真
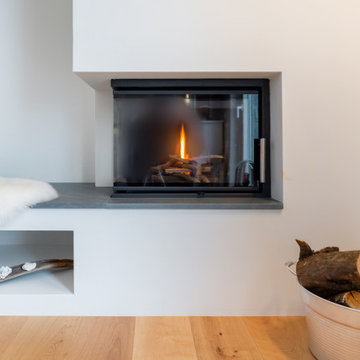
Zona relax a progetto.
Particolare del camino.
他の地域にあるお手頃価格の巨大なモダンスタイルのおしゃれなオープンリビング (白い壁、淡色無垢フローリング、コーナー設置型暖炉、漆喰の暖炉まわり、据え置き型テレビ、ライブラリー) の写真
他の地域にあるお手頃価格の巨大なモダンスタイルのおしゃれなオープンリビング (白い壁、淡色無垢フローリング、コーナー設置型暖炉、漆喰の暖炉まわり、据え置き型テレビ、ライブラリー) の写真
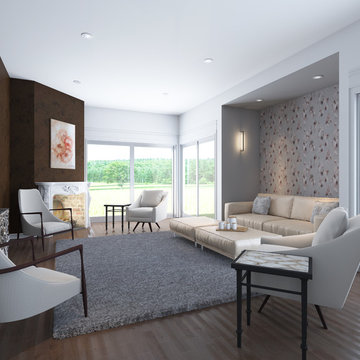
An updated family room featuring cork walls, French fireplace mantle, modern furnishings, plush Masland area rug, Agate side tables, and silver leaf resin credenza. Window coverings were purposely excluded to take advantage of the home's private riverfront setting. One of many rooms being redesigned, furnished, and accessorized in a newly purchased home. Stay tuned for more.
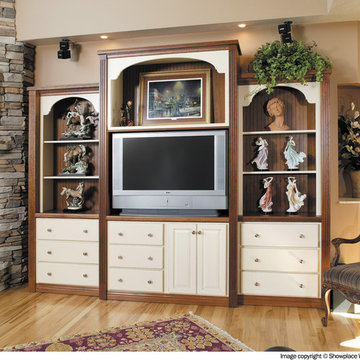
Door style: Covington | Species: Cherry | Finish: Truffle
Finish: Linen with Carmel glaze
Note that the tall fluted columns and elliptical valances that have been used in other rooms appear again here, creating an important element of continuity. The beaded panels in the backs of open cabinets add an element of texture and linearity.
Learn more about the versatile palette of Showplace painted finishes: http://www.showplacewood.com/ProdGuide1/PGantq/PGantq.html
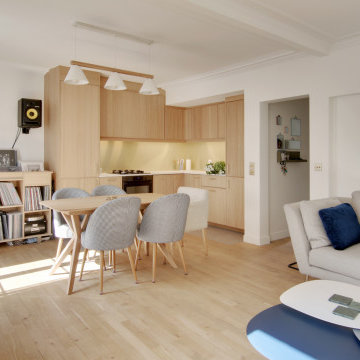
La cuisine et le meuble de DJ ont été réalisé sur mesure et dans une continuité de matériaux et coloris et donne sur le salon. Le parquet a été entièrement poncé et a retrouvé sa couleur d'origine.
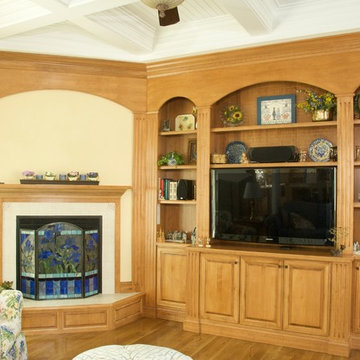
Maple Entertainment, bookcases and fireplace
他の地域にあるトラディショナルスタイルのおしゃれなオープンリビング (ライブラリー、淡色無垢フローリング、コーナー設置型暖炉、木材の暖炉まわり、埋込式メディアウォール) の写真
他の地域にあるトラディショナルスタイルのおしゃれなオープンリビング (ライブラリー、淡色無垢フローリング、コーナー設置型暖炉、木材の暖炉まわり、埋込式メディアウォール) の写真
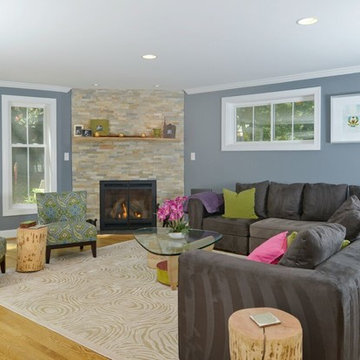
Vienna Addition Skill Construction & Design, LLC, Design/Build a two-story addition to include remodeling the kitchen and connecting to the adjoining rooms, creating a great room for this family of four. After removing the side office and back patio, it was replaced with a great room connected to the newly renovated kitchen with an eating area that doubles as a homework area for the children. There was plenty of space left over for a walk-in pantry, powder room, and office/craft room. The second story design was for an Adult’s Only oasis; this was designed for the parents to have a permitted Staycation. This space includes a Grand Master bedroom with three walk-in closets, and a sitting area, with plenty of room for a king size bed. This room was not been completed until we brought the outdoors in; this was created with the three big picture windows allowing the parents to look out at their Zen Patio. The Master Bathroom includes a double size jet tub, his & her walk-in shower, and his & her double vanity with plenty of storage and two hideaway hampers. The exterior was created to bring a modern craftsman style feel, these rich architectural details are displayed around the windows with simple geometric lines and symmetry throughout. Craftsman style is an extension of its natural surroundings. This addition is a reflection of indigenous wood and stone sturdy, defined structure with clean yet prominent lines and exterior details, while utilizing low-maintenance, high-performance materials. We love the artisan style of intricate details and the use of natural materials of this Vienna, VA addition. We especially loved working with the family to Design & Build a space that meets their family’s needs as they grow.
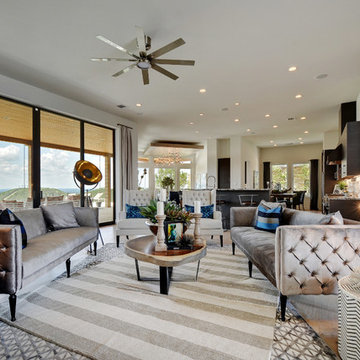
オースティンにある高級な広いコンテンポラリースタイルのおしゃれなオープンリビング (白い壁、淡色無垢フローリング、コーナー設置型暖炉、壁掛け型テレビ) の写真
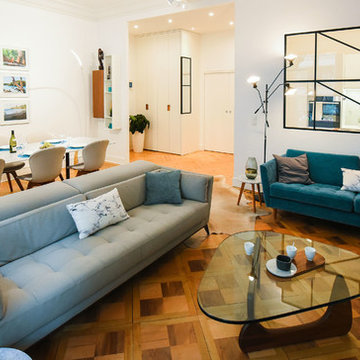
Dans cette pièce à vivre (salon et salle à manger), les parquets ont été rénovés et remis au goût du jour avec un vernis naturel. Puisqu'à l'origine il s'agissait de deux pièces distinctes, une délimitation peu esthétique au sol existait. Pour la masquer, nous avons opté pour une peau de vache couleur champagne qui fait écho aux tons chauds du parquet d'origine.
Dans l'espace salon, la cheminée avait déjà été supprimée mais restait la trace de son existence par la présence de ce miroir monumental. Autour de lui ont été créés des rangements accueillant notamment une télévision encastrée dont la niche entre en résonance avec une seconde, teintée de bleu. Celle-ci met en valeur la collection d'objets du propriétaire. Ce bleu vient en rappel de celui qui habille le canapé en velours BoConcept et n'est pas sans faire écho à la Polynésie. La couleur est ainsi le fil conducteur de ce projet. Apposée par touches, elle est présente dans chaque pièce sur un seul mur pour conserver la luminosité. Aussi le gris habille le mur de rangements du salon et se poursuit en continuité dans la cuisine.
Table basse Nogushi avec plateau en verre et piétement en noyer, chaise longue LC4 Le Corbusier ou encore enceintes Bang et Olufsen, cet ensemble de mobilier design s'intègre parfaitement dans la décoration.
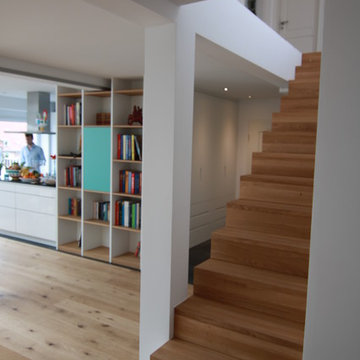
Peter Dany
ミュンヘンにある高級な広いコンテンポラリースタイルのおしゃれなロフトリビング (白い壁、淡色無垢フローリング、コーナー設置型暖炉、漆喰の暖炉まわり、据え置き型テレビ、茶色い床、ライブラリー) の写真
ミュンヘンにある高級な広いコンテンポラリースタイルのおしゃれなロフトリビング (白い壁、淡色無垢フローリング、コーナー設置型暖炉、漆喰の暖炉まわり、据え置き型テレビ、茶色い床、ライブラリー) の写真
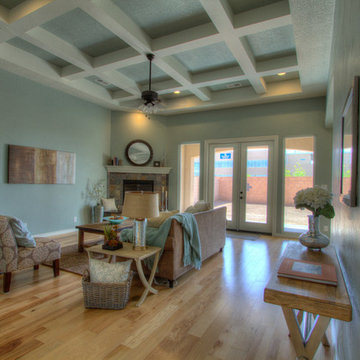
アルバカーキにあるお手頃価格の中くらいなトラディショナルスタイルのおしゃれな独立型ファミリールーム (青い壁、淡色無垢フローリング、コーナー設置型暖炉、石材の暖炉まわり) の写真
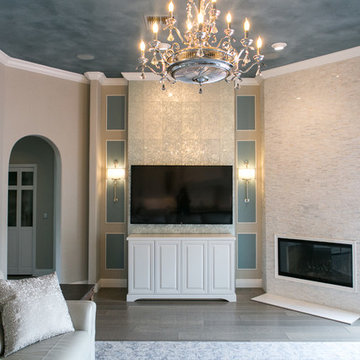
オーランドにあるトラディショナルスタイルのおしゃれなファミリールーム (グレーの壁、淡色無垢フローリング、コーナー設置型暖炉、タイルの暖炉まわり、壁掛け型テレビ、グレーの床) の写真
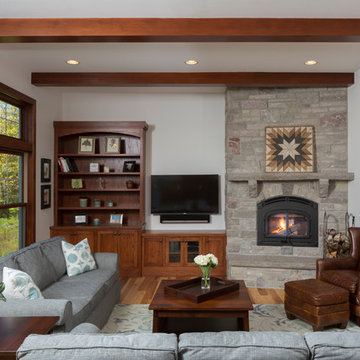
Open concept with a stoned corner hearth and mantel floor to ceiling fireplace with a large transom window brings natural light into this charmed family room. Beamed ceiling and oak stained built in Shaker style media cabinetry compliments the character hickory floors. (Ryan Hainey)
ファミリールーム (コーナー設置型暖炉、淡色無垢フローリング) の写真
7
