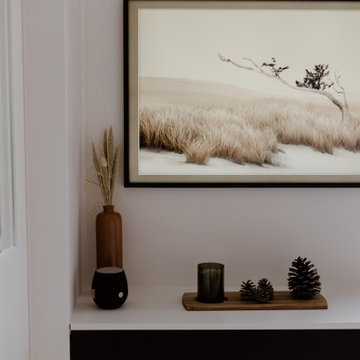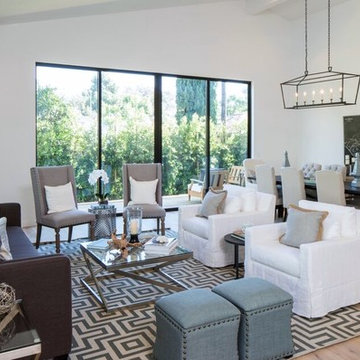高級なファミリールーム (コーナー設置型暖炉、淡色無垢フローリング) の写真
絞り込み:
資材コスト
並び替え:今日の人気順
写真 1〜20 枚目(全 155 枚)
1/4

2 channel listening room, Sitting area
オクラホマシティにある高級な小さなエクレクティックスタイルのおしゃれな独立型ファミリールーム (ミュージックルーム、白い壁、淡色無垢フローリング、コーナー設置型暖炉、石材の暖炉まわり、テレビなし) の写真
オクラホマシティにある高級な小さなエクレクティックスタイルのおしゃれな独立型ファミリールーム (ミュージックルーム、白い壁、淡色無垢フローリング、コーナー設置型暖炉、石材の暖炉まわり、テレビなし) の写真
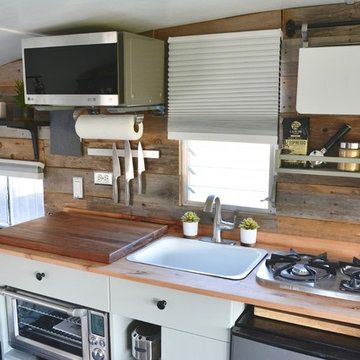
Completely Remodeled 1952 Shasta Vintage Camper with Smart Home Capabilities.
オースティンにある高級な小さなコンテンポラリースタイルのおしゃれな独立型ファミリールーム (グレーの壁、淡色無垢フローリング、コーナー設置型暖炉、グレーの床) の写真
オースティンにある高級な小さなコンテンポラリースタイルのおしゃれな独立型ファミリールーム (グレーの壁、淡色無垢フローリング、コーナー設置型暖炉、グレーの床) の写真
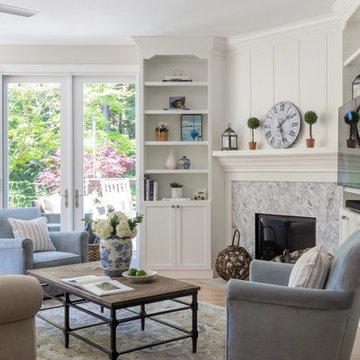
New gas fireplace with herringbone marble tile, custom designed mantle and fireplace surround, including new built in bookcases from Dynasty by Omega. New furniture and rug from Pottery Barn.
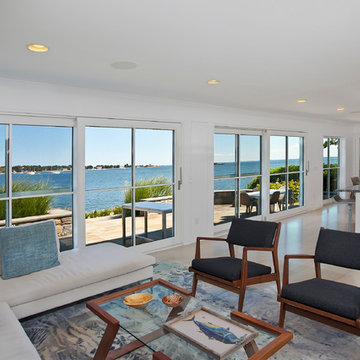
David Lindsay, Advanced Photographix
ニューヨークにある高級な中くらいなビーチスタイルのおしゃれなオープンリビング (ミュージックルーム、白い壁、淡色無垢フローリング、コーナー設置型暖炉、レンガの暖炉まわり、据え置き型テレビ、ベージュの床) の写真
ニューヨークにある高級な中くらいなビーチスタイルのおしゃれなオープンリビング (ミュージックルーム、白い壁、淡色無垢フローリング、コーナー設置型暖炉、レンガの暖炉まわり、据え置き型テレビ、ベージュの床) の写真
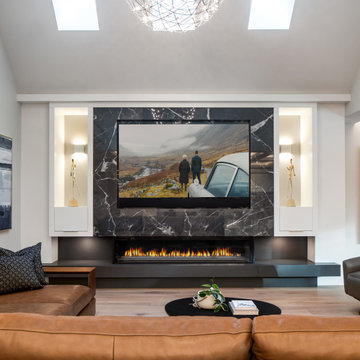
バンクーバーにある高級な広いコンテンポラリースタイルのおしゃれなオープンリビング (白い壁、淡色無垢フローリング、コーナー設置型暖炉、タイルの暖炉まわり、埋込式メディアウォール、茶色い床、三角天井) の写真
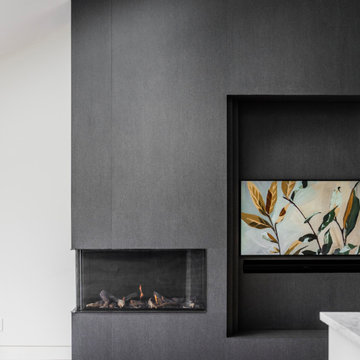
We refinished the original 1950's hardwood flooring with a custom stain and matte finish. The feature corner fireplace surround is covered with large format tiles that includes an intricate step detail down to the wall mounted Samsung art tv. We vaulted the ceiling and added two large skylights.
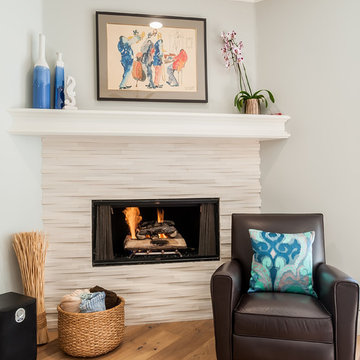
I will be posting a side by side before and after at the end of this album. The new fireplace surround is a gorgeous three dimensional limestone that gives this room a sophisticated look.
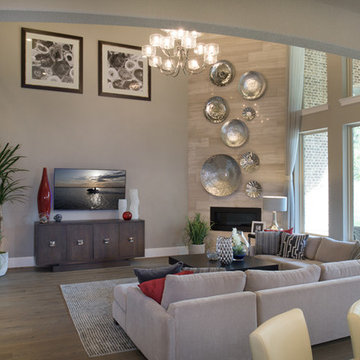
Family room with 2 story tile fireplace.
ヒューストンにある高級な広いトランジショナルスタイルのおしゃれなオープンリビング (グレーの壁、淡色無垢フローリング、コーナー設置型暖炉、タイルの暖炉まわり、壁掛け型テレビ) の写真
ヒューストンにある高級な広いトランジショナルスタイルのおしゃれなオープンリビング (グレーの壁、淡色無垢フローリング、コーナー設置型暖炉、タイルの暖炉まわり、壁掛け型テレビ) の写真
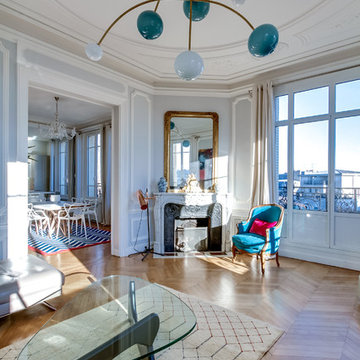
Appartement de styla Haussmannien entièrement rénové en 2011 dans un style contemporain sur lequel l'agence AMI est intervenu pour la décoration avec une sélection géométrique et coloré.
Un mélange audacieux et un jeu de lignes entre les époques et les styles.
Photographie Meero

メルボルンにある高級な中くらいなコンテンポラリースタイルのおしゃれなオープンリビング (茶色い壁、淡色無垢フローリング、コーナー設置型暖炉、石材の暖炉まわり、壁掛け型テレビ、茶色い床) の写真
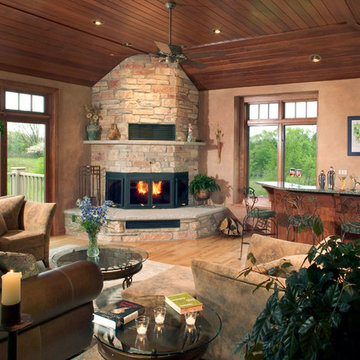
Photo: Edmunds Studios Photography
ミルウォーキーにある高級な広いトラディショナルスタイルのおしゃれなオープンリビング (ホームバー、ベージュの壁、淡色無垢フローリング、コーナー設置型暖炉、石材の暖炉まわり) の写真
ミルウォーキーにある高級な広いトラディショナルスタイルのおしゃれなオープンリビング (ホームバー、ベージュの壁、淡色無垢フローリング、コーナー設置型暖炉、石材の暖炉まわり) の写真
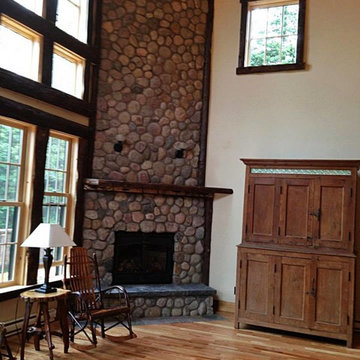
New Addition family room with corner fireplace. Rock is thin cut natural river rock. Located on Mirror Lake, Lake Placid, NY.
バーリントンにある高級な中くらいなラスティックスタイルのおしゃれなロフトリビング (ベージュの壁、淡色無垢フローリング、コーナー設置型暖炉) の写真
バーリントンにある高級な中くらいなラスティックスタイルのおしゃれなロフトリビング (ベージュの壁、淡色無垢フローリング、コーナー設置型暖炉) の写真

Natural light and a neutral palette with pops of color. The walls are origami white and the floors are white oak with a light stain. The same stain is on the floating shelves and the tops to the built- in storage. The mantel and the beam above are also done in the same stain The dueling sofas are accessorized with blue and orange pillows. The upholstered ottomans and cubes add texture and extra seating to the space. The fireplace is at an angle and is covered in large tile that run vertically. The custom rug was cut to fit the space. Huge doors were added and the windows were put on each side of the fireplace.
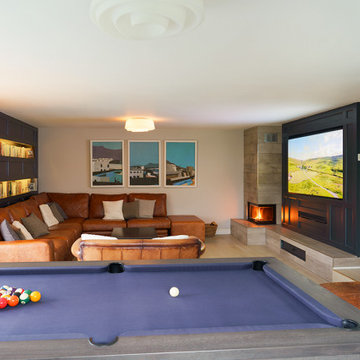
New extension project to create a TV and living space and games area with bespoke hand made hand painted cabinetry for built-in TV wall and lit bookcase with large made to measure leather corner sofa and pool table/dining table. New Scandinavian style corner woodburner. Bifolds leading out to new patio with outside seating and fire pit. All cabinetry in Farrow and Ball Railings and walls in Little Greene French Grey Mid.
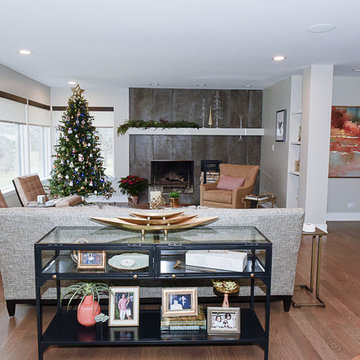
シカゴにある高級な広いミッドセンチュリースタイルのおしゃれなオープンリビング (グレーの壁、淡色無垢フローリング、コーナー設置型暖炉、タイルの暖炉まわり、茶色い床) の写真
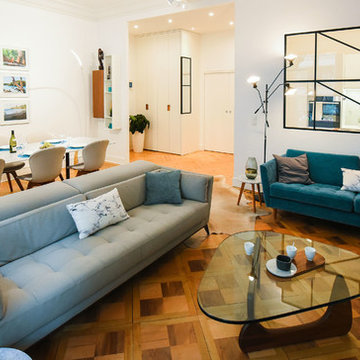
Dans cette pièce à vivre (salon et salle à manger), les parquets ont été rénovés et remis au goût du jour avec un vernis naturel. Puisqu'à l'origine il s'agissait de deux pièces distinctes, une délimitation peu esthétique au sol existait. Pour la masquer, nous avons opté pour une peau de vache couleur champagne qui fait écho aux tons chauds du parquet d'origine.
Dans l'espace salon, la cheminée avait déjà été supprimée mais restait la trace de son existence par la présence de ce miroir monumental. Autour de lui ont été créés des rangements accueillant notamment une télévision encastrée dont la niche entre en résonance avec une seconde, teintée de bleu. Celle-ci met en valeur la collection d'objets du propriétaire. Ce bleu vient en rappel de celui qui habille le canapé en velours BoConcept et n'est pas sans faire écho à la Polynésie. La couleur est ainsi le fil conducteur de ce projet. Apposée par touches, elle est présente dans chaque pièce sur un seul mur pour conserver la luminosité. Aussi le gris habille le mur de rangements du salon et se poursuit en continuité dans la cuisine.
Table basse Nogushi avec plateau en verre et piétement en noyer, chaise longue LC4 Le Corbusier ou encore enceintes Bang et Olufsen, cet ensemble de mobilier design s'intègre parfaitement dans la décoration.
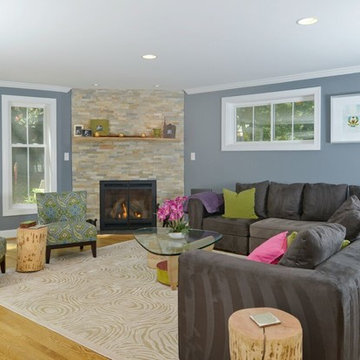
Vienna Addition Skill Construction & Design, LLC, Design/Build a two-story addition to include remodeling the kitchen and connecting to the adjoining rooms, creating a great room for this family of four. After removing the side office and back patio, it was replaced with a great room connected to the newly renovated kitchen with an eating area that doubles as a homework area for the children. There was plenty of space left over for a walk-in pantry, powder room, and office/craft room. The second story design was for an Adult’s Only oasis; this was designed for the parents to have a permitted Staycation. This space includes a Grand Master bedroom with three walk-in closets, and a sitting area, with plenty of room for a king size bed. This room was not been completed until we brought the outdoors in; this was created with the three big picture windows allowing the parents to look out at their Zen Patio. The Master Bathroom includes a double size jet tub, his & her walk-in shower, and his & her double vanity with plenty of storage and two hideaway hampers. The exterior was created to bring a modern craftsman style feel, these rich architectural details are displayed around the windows with simple geometric lines and symmetry throughout. Craftsman style is an extension of its natural surroundings. This addition is a reflection of indigenous wood and stone sturdy, defined structure with clean yet prominent lines and exterior details, while utilizing low-maintenance, high-performance materials. We love the artisan style of intricate details and the use of natural materials of this Vienna, VA addition. We especially loved working with the family to Design & Build a space that meets their family’s needs as they grow.
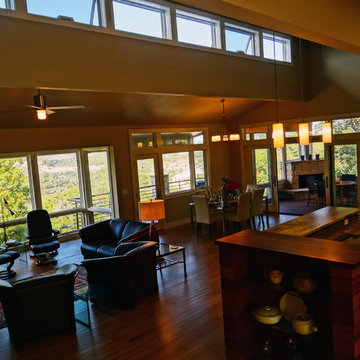
Laura Rice, Sierra Homes
オースティンにある高級な広いコンテンポラリースタイルのおしゃれなオープンリビング (ホームバー、ベージュの壁、淡色無垢フローリング、コーナー設置型暖炉、石材の暖炉まわり、据え置き型テレビ、茶色い床) の写真
オースティンにある高級な広いコンテンポラリースタイルのおしゃれなオープンリビング (ホームバー、ベージュの壁、淡色無垢フローリング、コーナー設置型暖炉、石材の暖炉まわり、据え置き型テレビ、茶色い床) の写真
高級なファミリールーム (コーナー設置型暖炉、淡色無垢フローリング) の写真
1
