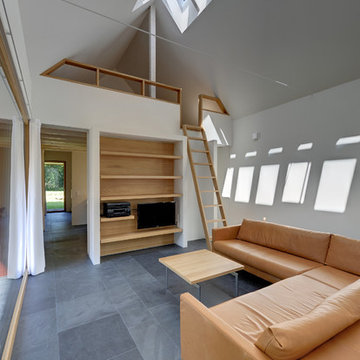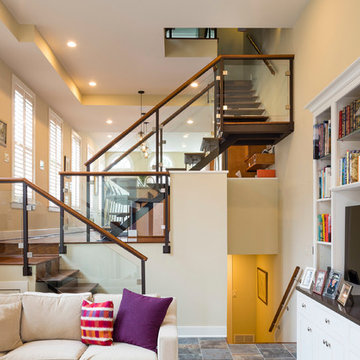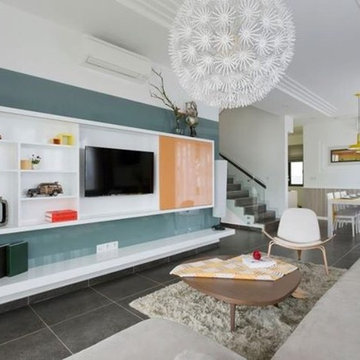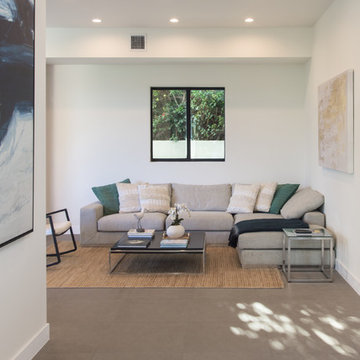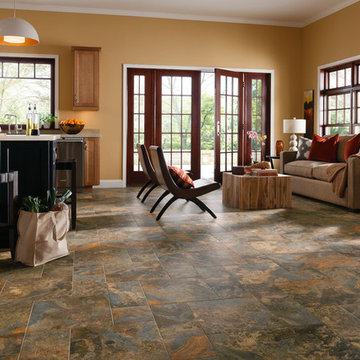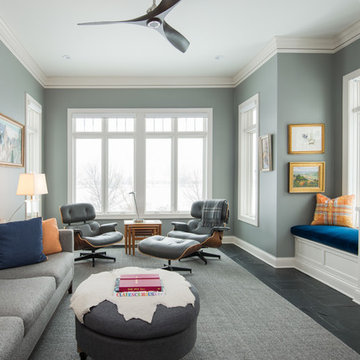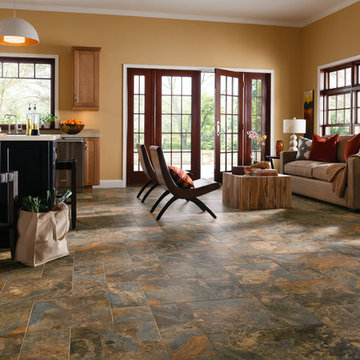ファミリールーム (コーナー設置型暖炉、暖炉なし、スレートの床) の写真
絞り込み:
資材コスト
並び替え:今日の人気順
写真 1〜20 枚目(全 104 枚)
1/4

Custom TV Installation and wall unit
マイアミにある中くらいなコンテンポラリースタイルのおしゃれなオープンリビング (グレーの壁、スレートの床、暖炉なし、埋込式メディアウォール、グレーの床) の写真
マイアミにある中くらいなコンテンポラリースタイルのおしゃれなオープンリビング (グレーの壁、スレートの床、暖炉なし、埋込式メディアウォール、グレーの床) の写真

Lower-level walkout basement is enhanced by the corner stone fireplace, fine oriental rug, Hancock and Moore leather sofa, and Bradington Young reclining chairs. The full kitchen with raised island/bar is open to the room and the large double sliders offer the opportunity for the outside to become a part of the covered loggia and expansive space. Natural slate covers the entire lower level, except for the guest suite, which is carpeted.
Photos taken by Sean Busher [www.seanbusher.com]. Photos owned by Durham Designs & Consulting, LLC.
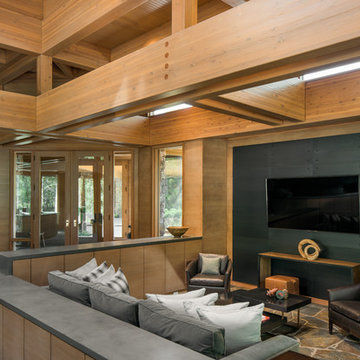
Josh Wells, for Sun Valley Magazine Fall 2016
他の地域にある広いモダンスタイルのおしゃれなオープンリビング (茶色い壁、スレートの床、暖炉なし、壁掛け型テレビ、マルチカラーの床) の写真
他の地域にある広いモダンスタイルのおしゃれなオープンリビング (茶色い壁、スレートの床、暖炉なし、壁掛け型テレビ、マルチカラーの床) の写真

ルイビルにあるお手頃価格の中くらいなトラディショナルスタイルのおしゃれな独立型ファミリールーム (赤い壁、暖炉なし、テレビなし、スレートの床、グレーの床、茶色いソファ) の写真
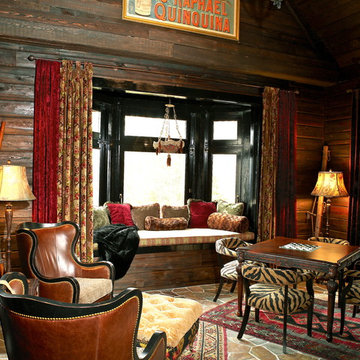
Warm and masculine man's bar and lounge.
他の地域にある高級な中くらいなエクレクティックスタイルのおしゃれな独立型ファミリールーム (グレーの壁、スレートの床、暖炉なし) の写真
他の地域にある高級な中くらいなエクレクティックスタイルのおしゃれな独立型ファミリールーム (グレーの壁、スレートの床、暖炉なし) の写真
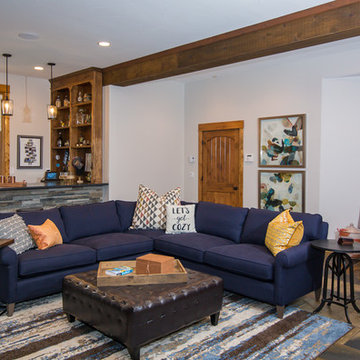
Living Room Accessories
デンバーにある高級な中くらいなトランジショナルスタイルのおしゃれなオープンリビング (ホームバー、白い壁、スレートの床、暖炉なし、マルチカラーの床) の写真
デンバーにある高級な中くらいなトランジショナルスタイルのおしゃれなオープンリビング (ホームバー、白い壁、スレートの床、暖炉なし、マルチカラーの床) の写真
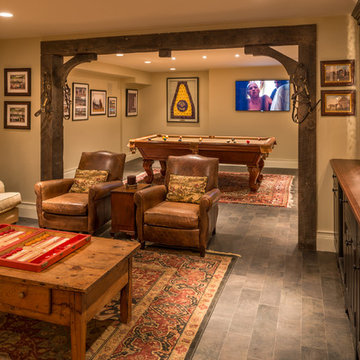
Angle Eye Photography
Port Construction Co.
フィラデルフィアにある広いおしゃれな独立型ファミリールーム (ゲームルーム、ベージュの壁、スレートの床、暖炉なし、壁掛け型テレビ) の写真
フィラデルフィアにある広いおしゃれな独立型ファミリールーム (ゲームルーム、ベージュの壁、スレートの床、暖炉なし、壁掛け型テレビ) の写真
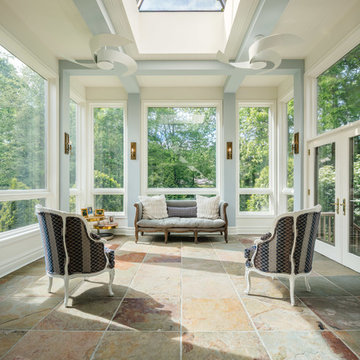
ニューヨークにある中くらいなトランジショナルスタイルのおしゃれな独立型ファミリールーム (青い壁、スレートの床、暖炉なし、テレビなし、マルチカラーの床) の写真
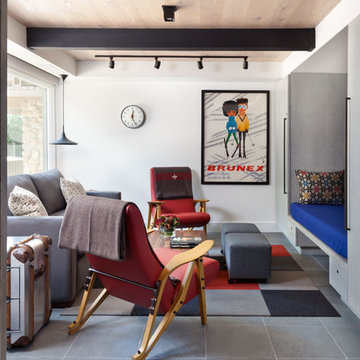
The den was converted to allow for overflow sleeping by incorporating a built-in daybed and a sleeper sofa. Through the use of a wide sliding barn door, the space can be open to the living room but also be closed-off for privacy.
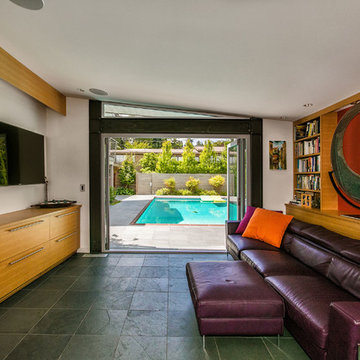
Paul Gjording
シアトルにある高級な中くらいなミッドセンチュリースタイルのおしゃれなオープンリビング (スレートの床、暖炉なし、埋込式メディアウォール、赤い壁) の写真
シアトルにある高級な中くらいなミッドセンチュリースタイルのおしゃれなオープンリビング (スレートの床、暖炉なし、埋込式メディアウォール、赤い壁) の写真
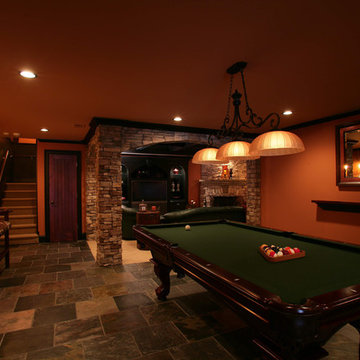
Stone Column and Arches
アトランタにあるお手頃価格の中くらいなトラディショナルスタイルのおしゃれなオープンリビング (ゲームルーム、オレンジの壁、スレートの床、マルチカラーの床、コーナー設置型暖炉、石材の暖炉まわり、埋込式メディアウォール) の写真
アトランタにあるお手頃価格の中くらいなトラディショナルスタイルのおしゃれなオープンリビング (ゲームルーム、オレンジの壁、スレートの床、マルチカラーの床、コーナー設置型暖炉、石材の暖炉まわり、埋込式メディアウォール) の写真
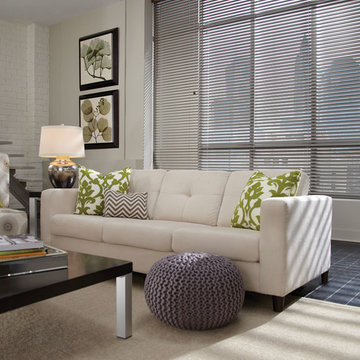
他の地域にある広いコンテンポラリースタイルのおしゃれなオープンリビング (ベージュの壁、スレートの床、暖炉なし、テレビなし) の写真
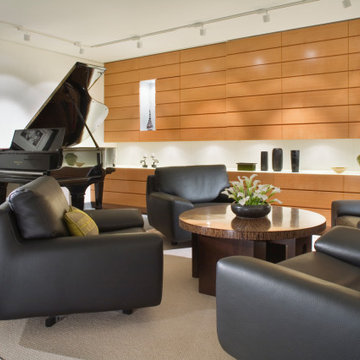
Anigre wood veneer for wall panels and storage elements. The architect assisted the owner in the selection and purchase of fine art, and custom-designed hand-woven silk rugs, cabinet hardware and furniture.
ファミリールーム (コーナー設置型暖炉、暖炉なし、スレートの床) の写真
1
