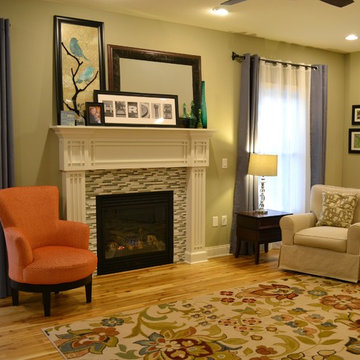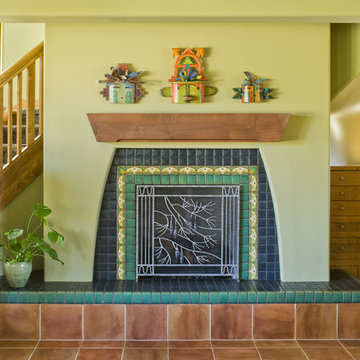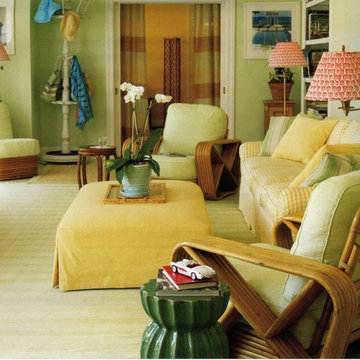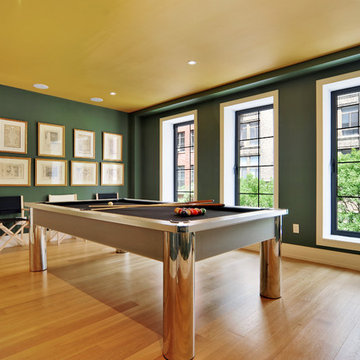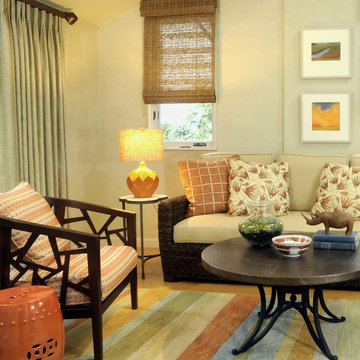黄色いファミリールーム (緑の壁) の写真
絞り込み:
資材コスト
並び替え:今日の人気順
写真 1〜20 枚目(全 73 枚)
1/3

Renovation of existing family room, custom built-in cabinetry for TV, drop down movie screen and books. A new articulated ceiling along with wall panels, a bench and other storage was designed as well.
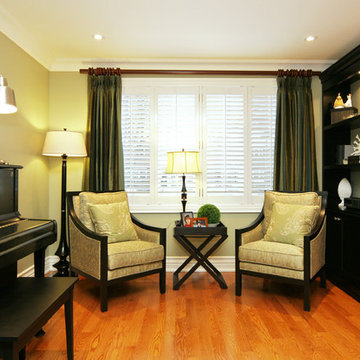
Black show wood armchairs in a paisley print.
This project is 5+ years old. Most items shown are custom (eg. millwork, upholstered furniture, drapery). Most goods are no longer available. Benjamin Moore paint.

This modern, industrial basement renovation includes a conversation sitting area and game room, bar, pool table, large movie viewing area, dart board and large, fully equipped exercise room. The design features stained concrete floors, feature walls and bar fronts of reclaimed pallets and reused painted boards, bar tops and counters of reclaimed pine planks and stripped existing steel columns. Decor includes industrial style furniture from Restoration Hardware, track lighting and leather club chairs of different colors. The client added personal touches of favorite album covers displayed on wall shelves, a multicolored Buzz mascott from Georgia Tech and a unique grid of canvases with colors of all colleges attended by family members painted by the family. Photos are by the architect.
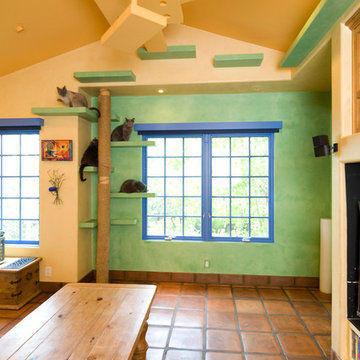
Custom-made cat walkways, built-in feline fun. © Holly Lepere
サンタバーバラにあるエクレクティックスタイルのおしゃれなファミリールーム (緑の壁) の写真
サンタバーバラにあるエクレクティックスタイルのおしゃれなファミリールーム (緑の壁) の写真
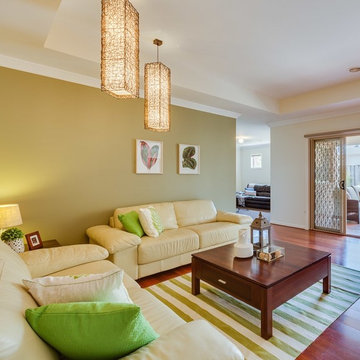
Vicki Brereton
メルボルンにある中くらいなコンテンポラリースタイルのおしゃれなオープンリビング (緑の壁、無垢フローリング、暖炉なし、テレビなし) の写真
メルボルンにある中くらいなコンテンポラリースタイルのおしゃれなオープンリビング (緑の壁、無垢フローリング、暖炉なし、テレビなし) の写真
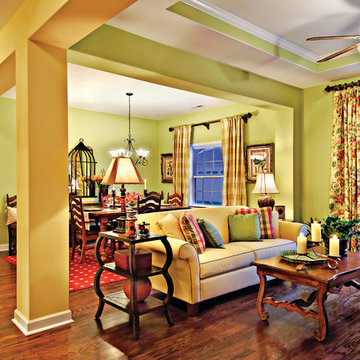
Great Room and Dining Room. The Sater Design Collection's small, luxury, traditional home plan "Everett" (Plan #6528). saterdesign.com
マイアミにあるお手頃価格の中くらいなトラディショナルスタイルのおしゃれなオープンリビング (緑の壁、濃色無垢フローリング、暖炉なし、内蔵型テレビ) の写真
マイアミにあるお手頃価格の中くらいなトラディショナルスタイルのおしゃれなオープンリビング (緑の壁、濃色無垢フローリング、暖炉なし、内蔵型テレビ) の写真
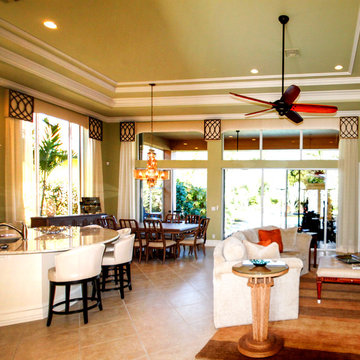
Correy DeWindt, LilGreen Photography
Designer:
Ellee Nolan Asaro
ニューヨークにある中くらいなトロピカルスタイルのおしゃれなオープンリビング (セラミックタイルの床、暖炉なし、テレビなし、ベージュの床、緑の壁) の写真
ニューヨークにある中くらいなトロピカルスタイルのおしゃれなオープンリビング (セラミックタイルの床、暖炉なし、テレビなし、ベージュの床、緑の壁) の写真
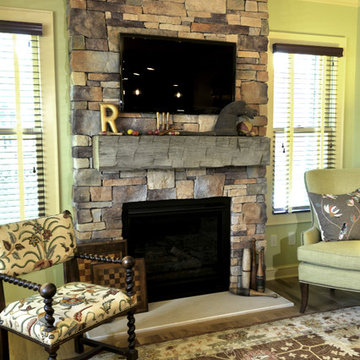
Addition and design by J.S. Brown & Co. to a historic Worthington, Ohio home. Originally built in 1897. Photos by The Columbus Dispatch.
コロンバスにあるトラディショナルスタイルのおしゃれなファミリールーム (緑の壁、無垢フローリング、石材の暖炉まわり、壁掛け型テレビ、標準型暖炉) の写真
コロンバスにあるトラディショナルスタイルのおしゃれなファミリールーム (緑の壁、無垢フローリング、石材の暖炉まわり、壁掛け型テレビ、標準型暖炉) の写真
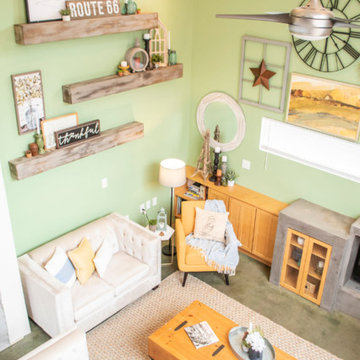
アルバカーキにあるモダンスタイルのおしゃれなオープンリビング (緑の壁、コンクリートの床、両方向型暖炉、漆喰の暖炉まわり、埋込式メディアウォール、緑の床) の写真
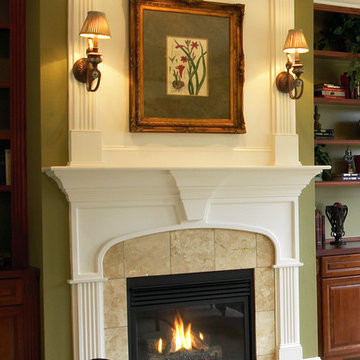
Mike Panello
他の地域にある広いミッドセンチュリースタイルのおしゃれなファミリールーム (緑の壁、カーペット敷き、標準型暖炉、タイルの暖炉まわり) の写真
他の地域にある広いミッドセンチュリースタイルのおしゃれなファミリールーム (緑の壁、カーペット敷き、標準型暖炉、タイルの暖炉まわり) の写真
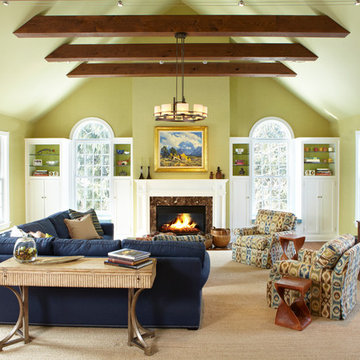
ボストンにある広いトラディショナルスタイルのおしゃれなオープンリビング (緑の壁、淡色無垢フローリング、標準型暖炉、石材の暖炉まわり、壁掛け型テレビ) の写真
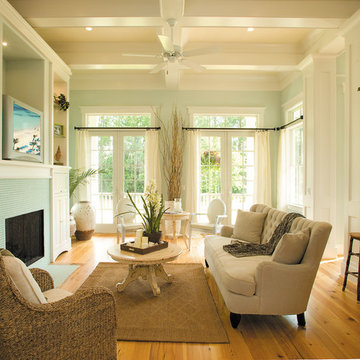
The Sater Design Collection's Farmhouse/Cottage Home Plan Megan's Bay (Plan #6796).
マイアミにある高級な広いカントリー風のおしゃれなオープンリビング (緑の壁、無垢フローリング、標準型暖炉、タイルの暖炉まわり、埋込式メディアウォール) の写真
マイアミにある高級な広いカントリー風のおしゃれなオープンリビング (緑の壁、無垢フローリング、標準型暖炉、タイルの暖炉まわり、埋込式メディアウォール) の写真
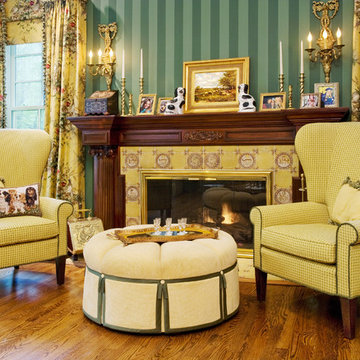
ニューヨークにあるラグジュアリーな広いトラディショナルスタイルのおしゃれな独立型ファミリールーム (ライブラリー、緑の壁、淡色無垢フローリング、標準型暖炉、タイルの暖炉まわり、テレビなし) の写真
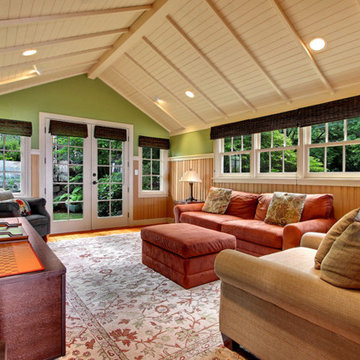
シアトルにある広いトラディショナルスタイルのおしゃれなファミリールーム (ゲームルーム、緑の壁、淡色無垢フローリング、暖炉なし、壁掛け型テレビ、茶色い床) の写真
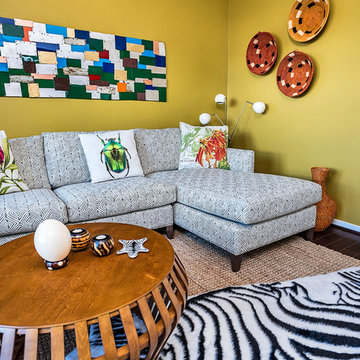
Photo by Tim Prendergast
ボルチモアにあるお手頃価格の中くらいなエクレクティックスタイルのおしゃれな独立型ファミリールーム (緑の壁、濃色無垢フローリング、茶色い床、暖炉なし、テレビなし) の写真
ボルチモアにあるお手頃価格の中くらいなエクレクティックスタイルのおしゃれな独立型ファミリールーム (緑の壁、濃色無垢フローリング、茶色い床、暖炉なし、テレビなし) の写真
黄色いファミリールーム (緑の壁) の写真
1
