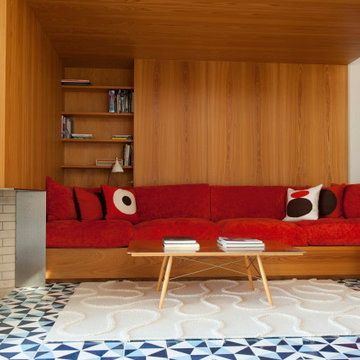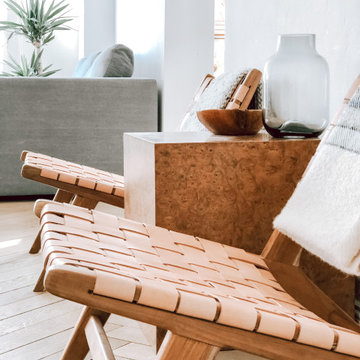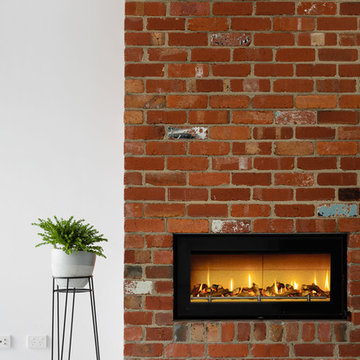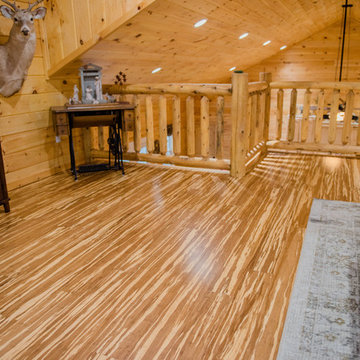木目調のファミリールーム (マルチカラーの床、白い床) の写真
絞り込み:
資材コスト
並び替え:今日の人気順
写真 1〜20 枚目(全 35 枚)
1/4

Mahjong Game Room with Wet Bar
ヒューストンにあるラグジュアリーな中くらいなトランジショナルスタイルのおしゃれなファミリールーム (カーペット敷き、マルチカラーの床、ホームバー、マルチカラーの壁、赤いカーテン) の写真
ヒューストンにあるラグジュアリーな中くらいなトランジショナルスタイルのおしゃれなファミリールーム (カーペット敷き、マルチカラーの床、ホームバー、マルチカラーの壁、赤いカーテン) の写真

シアトルにある広いトラディショナルスタイルのおしゃれなオープンリビング (白い壁、スレートの床、標準型暖炉、コンクリートの暖炉まわり、テレビなし、マルチカラーの床) の写真

bjjelly
トロントにあるトラディショナルスタイルのおしゃれなファミリールーム (暖炉なし、セラミックタイルの床、茶色い壁、マルチカラーの床) の写真
トロントにあるトラディショナルスタイルのおしゃれなファミリールーム (暖炉なし、セラミックタイルの床、茶色い壁、マルチカラーの床) の写真
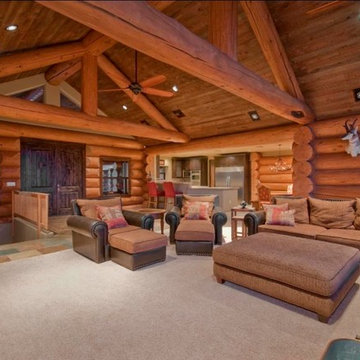
There is no other place like this in Arizona, the views of the San Francisco Peaks and surrounding mountains are unbelievable!! This gorgeous custom hand scribed, hand hewn log home is built with 18-21 inch Spruce. Nothing was spared in this Great Room floor plan home. Level 4 granite on all counter tops, custom slate floors, wrap around deck with trex decking, gas cook-top with pot-filler, double ovens, custom cabinets with drawer shelves, large pantry storage, double rough sawn lumber ceilings and accent walls. Magnificent log trusses in Great Room.

The home's great room with the staircase that leads to the owner's study. The beams are giant gluelams but highlight the structure of the home.
ポートランドにある高級な広いトラディショナルスタイルのおしゃれなオープンリビング (ミュージックルーム、ベージュの壁、カーペット敷き、標準型暖炉、石材の暖炉まわり、壁掛け型テレビ、マルチカラーの床) の写真
ポートランドにある高級な広いトラディショナルスタイルのおしゃれなオープンリビング (ミュージックルーム、ベージュの壁、カーペット敷き、標準型暖炉、石材の暖炉まわり、壁掛け型テレビ、マルチカラーの床) の写真
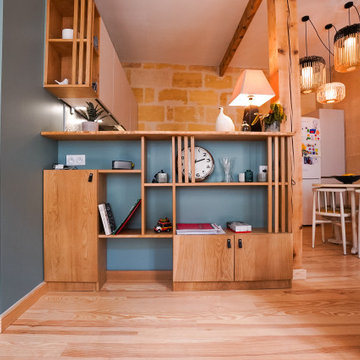
Rénovation complète d'un salon - séjour - cuisine d'environ 25m².
Pose d'un nouveau parquet massif sur lambourdes, création d'une nouvelle cuisine et conception + fabrication de meubles sur mesure en chêne massif (entrée et comptoir de cuisine).
Eclairage Forestier Bègles.
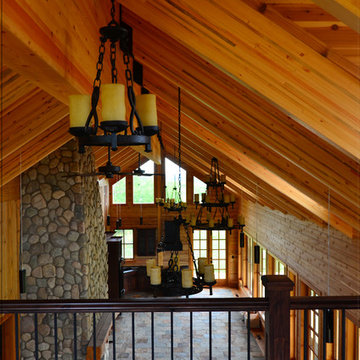
This is the view from the balcony showing the wrought-iron ceiling fixtures that run the length of the cabin. It also illustrates the glue-laminated curved rafters and the main beam they are suspended from. The main beam runs 60' from end to end without support, It is 40" in depth, 7" wide and weighs 4700 lbs.without the hardware.
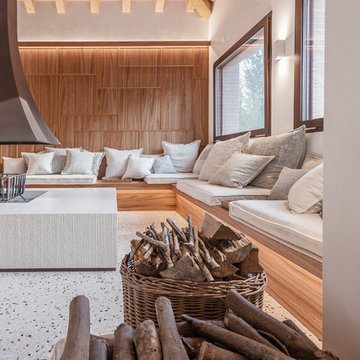
In questo progetto di dependance di lusso abbiamo curato tutte le superfici nel minimo dettaglio: il pavimento in legno di olmo Fiemme 3000 è stato scelto per la zona SPA mentre nella sala da ballo è protagonista il teak.
Il camino centrale fatto su misura è in metallo Corten mentre il suo basamento è in Pietra di Brera rigata di PibaMarmi, così come la scala.
Elegante è la doccia emozionale interamente rivestita in MicroMosaico.

ニューヨークにある高級な広いトラディショナルスタイルのおしゃれな独立型ファミリールーム (ゲームルーム、茶色い壁、カーペット敷き、標準型暖炉、石材の暖炉まわり、テレビなし、マルチカラーの床) の写真
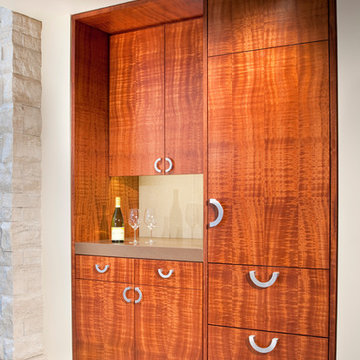
Built-in bar and storage near dining room and living room.
photos by James Ray Spahn
デンバーにある高級な広いコンテンポラリースタイルのおしゃれなオープンリビング (ホームバー、白い壁、磁器タイルの床、白い床) の写真
デンバーにある高級な広いコンテンポラリースタイルのおしゃれなオープンリビング (ホームバー、白い壁、磁器タイルの床、白い床) の写真
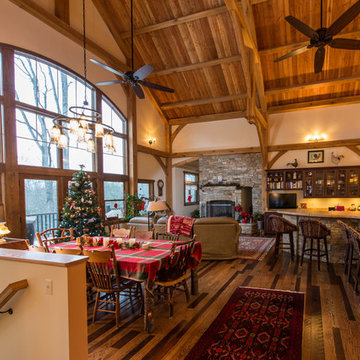
G and G studios
他の地域にある高級な広いラスティックスタイルのおしゃれなオープンリビング (ベージュの壁、両方向型暖炉、石材の暖炉まわり、テレビなし、濃色無垢フローリング、マルチカラーの床) の写真
他の地域にある高級な広いラスティックスタイルのおしゃれなオープンリビング (ベージュの壁、両方向型暖炉、石材の暖炉まわり、テレビなし、濃色無垢フローリング、マルチカラーの床) の写真
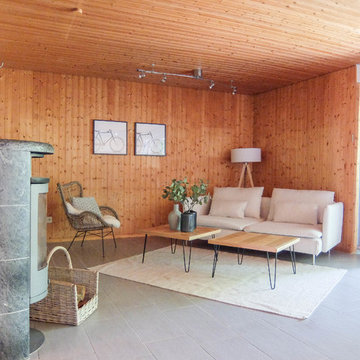
Dorothee Runnebohm Home Staging
ブレーメンにある中くらいなコンテンポラリースタイルのおしゃれなオープンリビング (茶色い壁、薪ストーブ、金属の暖炉まわり、テレビなし、白い床) の写真
ブレーメンにある中くらいなコンテンポラリースタイルのおしゃれなオープンリビング (茶色い壁、薪ストーブ、金属の暖炉まわり、テレビなし、白い床) の写真
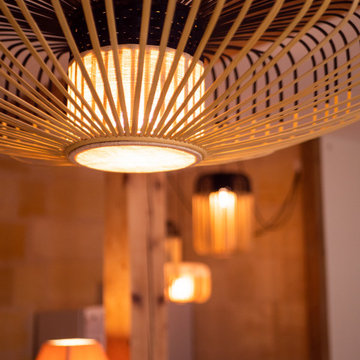
Rénovation complète d'un salon - séjour - cuisine d'environ 25m².
Pose d'un nouveau parquet massif sur lambourdes, création d'une nouvelle cuisine et conception + fabrication de meubles sur mesure en chêne massif (entrée et comptoir de cuisine).
Eclairage Forestier Bègles.
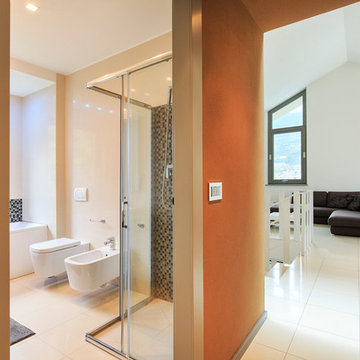
Stefano Pedroni
ミラノにある中くらいなラスティックスタイルのおしゃれなオープンリビング (マルチカラーの壁、セラミックタイルの床、横長型暖炉、金属の暖炉まわり、壁掛け型テレビ、白い床) の写真
ミラノにある中くらいなラスティックスタイルのおしゃれなオープンリビング (マルチカラーの壁、セラミックタイルの床、横長型暖炉、金属の暖炉まわり、壁掛け型テレビ、白い床) の写真
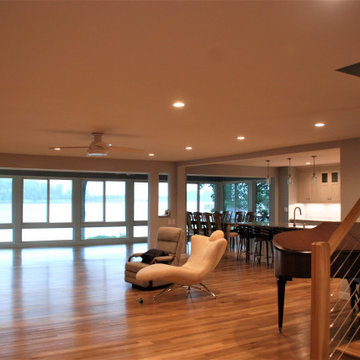
シャーロットにある高級な広いトランジショナルスタイルのおしゃれなオープンリビング (グレーの壁、淡色無垢フローリング、コーナー設置型暖炉、タイルの暖炉まわり、マルチカラーの床) の写真
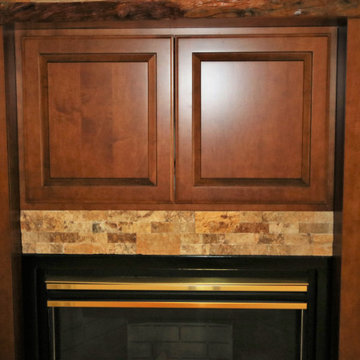
Fireplace updated with stacked stone, custom cabinets and a wood mantel. This facelift on this fireplace created a warm space to sit and read or just enjoy some good conversation.
French Creek Designers assisted with choosing stacked stone for the fireplace surround and choosing a cherry mantel with complimentary accents and cabinets for a unique fireplace.
木目調のファミリールーム (マルチカラーの床、白い床) の写真
1
