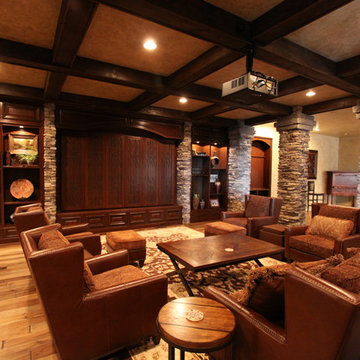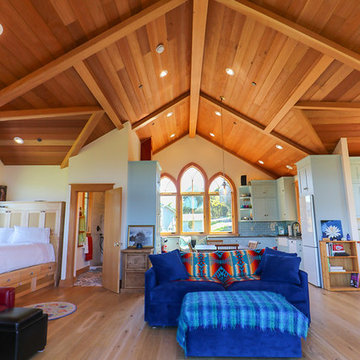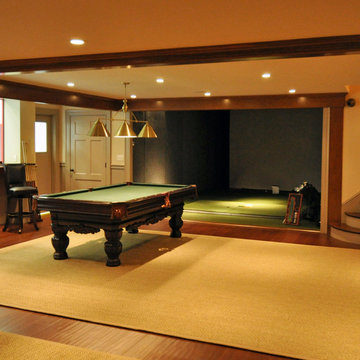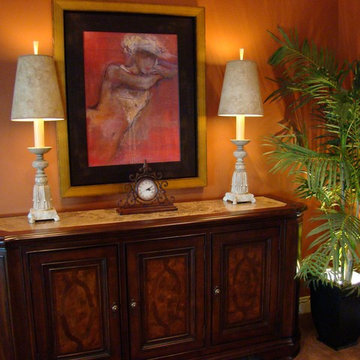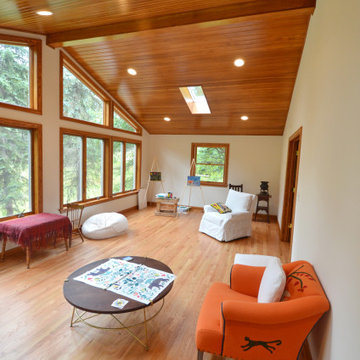広い木目調のファミリールーム (茶色い床) の写真
絞り込み:
資材コスト
並び替え:今日の人気順
写真 61〜80 枚目(全 102 枚)
1/4
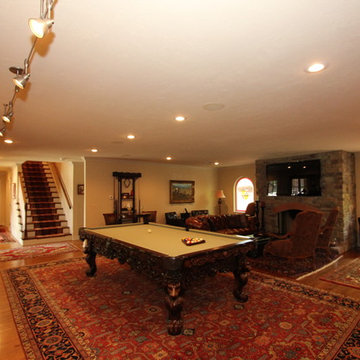
This project was a 6,800 square foot addition to a 1950s ranch home and it’s loaded with character. The remodeled spaces include new bedrooms, bathrooms, a kitchen, bar, wine room and other living areas. There are some very unique touches found in this remodel such as the custom stained glass windows of the homeowner’s family crest.
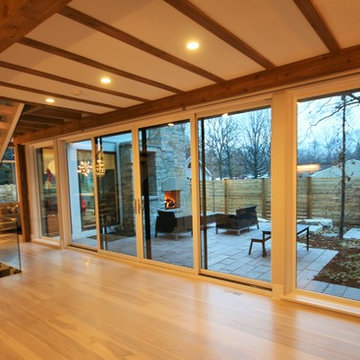
Matthies Builders Inc
シカゴにある広いコンテンポラリースタイルのおしゃれな独立型ファミリールーム (茶色い壁、淡色無垢フローリング、標準型暖炉、壁掛け型テレビ、茶色い床) の写真
シカゴにある広いコンテンポラリースタイルのおしゃれな独立型ファミリールーム (茶色い壁、淡色無垢フローリング、標準型暖炉、壁掛け型テレビ、茶色い床) の写真
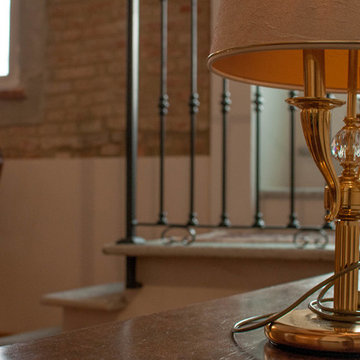
Abitazione in pieno centro storico su tre piani e ampia mansarda, oltre ad una cantina vini in mattoni a vista a dir poco unica.
L'edificio è stato trasformato in abitazione con attenzione ai dettagli e allo sviluppo di ambienti carichi di stile. Attenzione particolare alle esigenze del cliente che cercava uno stile classico ed elegante.
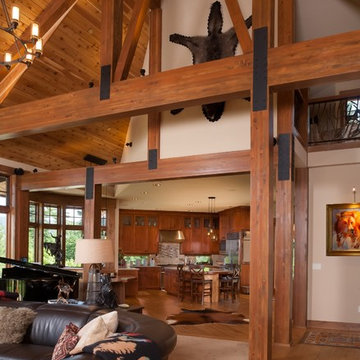
Photo Credit: Michael Seidl Photography
シアトルにある広いラスティックスタイルのおしゃれなオープンリビング (白い壁、無垢フローリング、茶色い床) の写真
シアトルにある広いラスティックスタイルのおしゃれなオープンリビング (白い壁、無垢フローリング、茶色い床) の写真
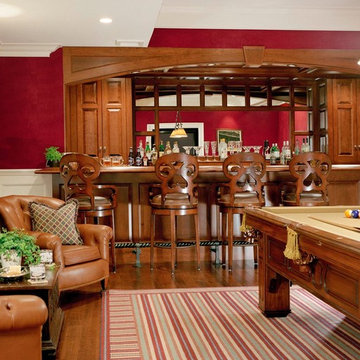
Sam Gray
ボストンにある高級な広いトラディショナルスタイルのおしゃれな独立型ファミリールーム (ゲームルーム、赤い壁、無垢フローリング、標準型暖炉、木材の暖炉まわり、テレビなし、茶色い床) の写真
ボストンにある高級な広いトラディショナルスタイルのおしゃれな独立型ファミリールーム (ゲームルーム、赤い壁、無垢フローリング、標準型暖炉、木材の暖炉まわり、テレビなし、茶色い床) の写真
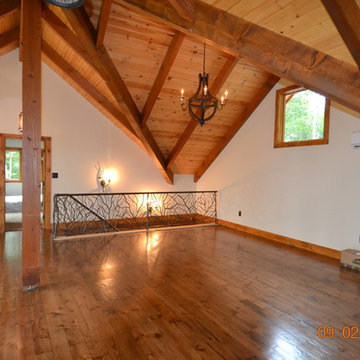
Jenny Brunet
他の地域にある高級な広いラスティックスタイルのおしゃれなオープンリビング (無垢フローリング、茶色い壁、標準型暖炉、石材の暖炉まわり、テレビなし、茶色い床) の写真
他の地域にある高級な広いラスティックスタイルのおしゃれなオープンリビング (無垢フローリング、茶色い壁、標準型暖炉、石材の暖炉まわり、テレビなし、茶色い床) の写真
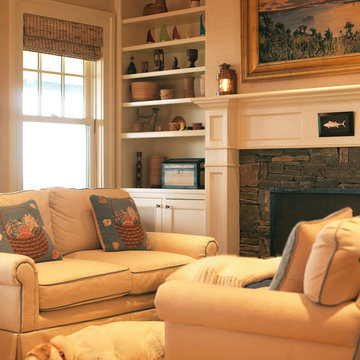
バーリントンにある広いトラディショナルスタイルのおしゃれな独立型ファミリールーム (白い壁、無垢フローリング、標準型暖炉、積石の暖炉まわり、テレビなし、茶色い床、表し梁、アクセントウォール、白い天井) の写真
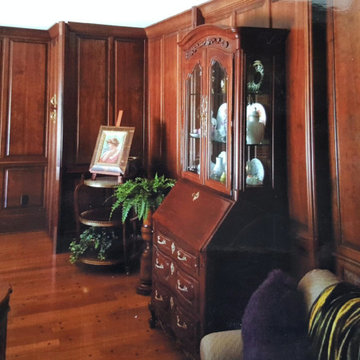
クリーブランドにある広いトラディショナルスタイルのおしゃれな独立型ファミリールーム (茶色い壁、無垢フローリング、テレビなし、暖炉なし、茶色い床) の写真
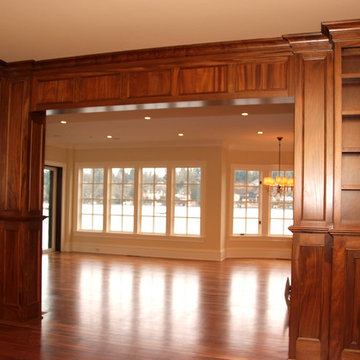
Custom black walnut wainscoting.
ポートランドにある広いトラディショナルスタイルのおしゃれなオープンリビング (白い壁、無垢フローリング、茶色い床、白い天井) の写真
ポートランドにある広いトラディショナルスタイルのおしゃれなオープンリビング (白い壁、無垢フローリング、茶色い床、白い天井) の写真
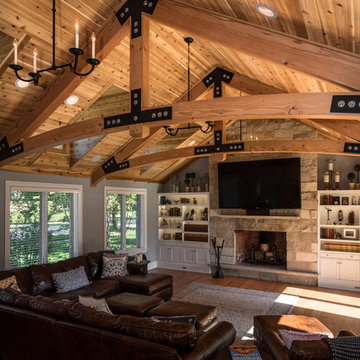
Family room addition with exposed structural trusses, a bead board ceiling and a lot of natural light through the dormers and the windows. A 90" TV over the fireplaces ties in nicely with the hearth of the fireplace as the focal point in the room.
Peter Nilson Photographer
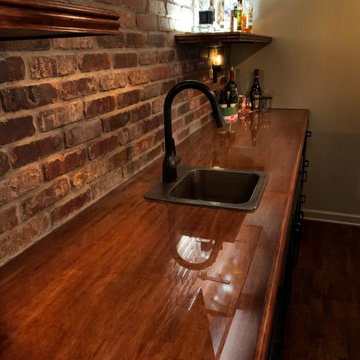
full basement remodel with custom made electric fireplace with cedar tongue and groove. Custom bar with illuminated bar shelves and coffer ceiling
アトランタにある高級な広いトラディショナルスタイルのおしゃれな独立型ファミリールーム (ホームバー、グレーの壁、クッションフロア、標準型暖炉、木材の暖炉まわり、壁掛け型テレビ、茶色い床、格子天井、羽目板の壁) の写真
アトランタにある高級な広いトラディショナルスタイルのおしゃれな独立型ファミリールーム (ホームバー、グレーの壁、クッションフロア、標準型暖炉、木材の暖炉まわり、壁掛け型テレビ、茶色い床、格子天井、羽目板の壁) の写真
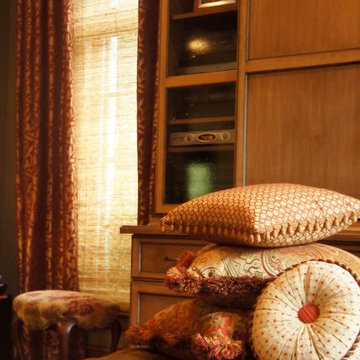
Designed by Julie Massey of Drapery Connection
Photograph by Erin Hurkes
シカゴにある広いトラディショナルスタイルのおしゃれなオープンリビング (緑の壁、無垢フローリング、標準型暖炉、石材の暖炉まわり、内蔵型テレビ、茶色い床) の写真
シカゴにある広いトラディショナルスタイルのおしゃれなオープンリビング (緑の壁、無垢フローリング、標準型暖炉、石材の暖炉まわり、内蔵型テレビ、茶色い床) の写真
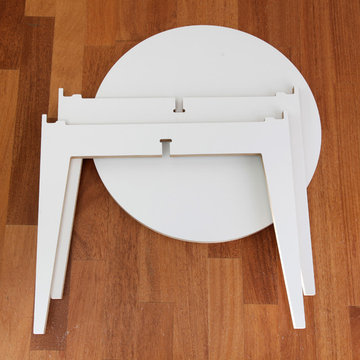
... hier die Einzelteile die einfach zusammengesteckt werden!
他の地域にある低価格の広いコンテンポラリースタイルのおしゃれなオープンリビング (ライブラリー、白い壁、無垢フローリング、標準型暖炉、漆喰の暖炉まわり、埋込式メディアウォール、茶色い床) の写真
他の地域にある低価格の広いコンテンポラリースタイルのおしゃれなオープンリビング (ライブラリー、白い壁、無垢フローリング、標準型暖炉、漆喰の暖炉まわり、埋込式メディアウォール、茶色い床) の写真
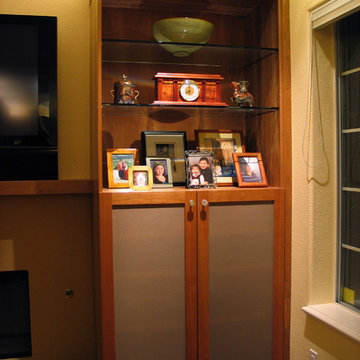
In general, family rooms have a central focus of a TV for total family entertainment, or a fireplace for a cozy atmosphere. The goal of this home was to centralize the focus of both of these items and to gain storage space for miscellaneous cleaning, recycling and other random items, while de-cluttering and brightening the room.
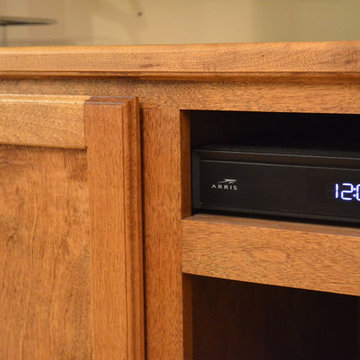
Myself Mark S. Rowe
ロサンゼルスにあるお手頃価格の広いトラディショナルスタイルのおしゃれなファミリールーム (ゲームルーム、ベージュの壁、無垢フローリング、コーナー設置型暖炉、漆喰の暖炉まわり、壁掛け型テレビ、茶色い床) の写真
ロサンゼルスにあるお手頃価格の広いトラディショナルスタイルのおしゃれなファミリールーム (ゲームルーム、ベージュの壁、無垢フローリング、コーナー設置型暖炉、漆喰の暖炉まわり、壁掛け型テレビ、茶色い床) の写真
広い木目調のファミリールーム (茶色い床) の写真
4
