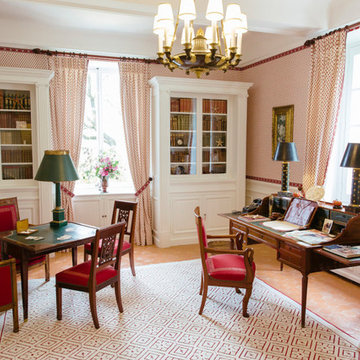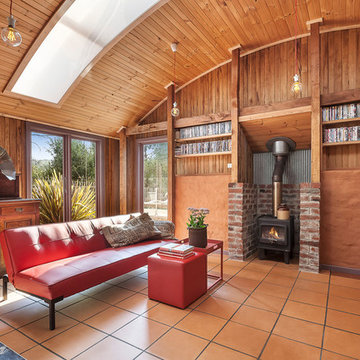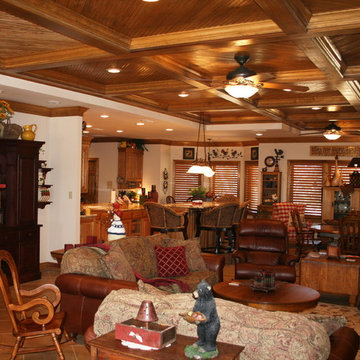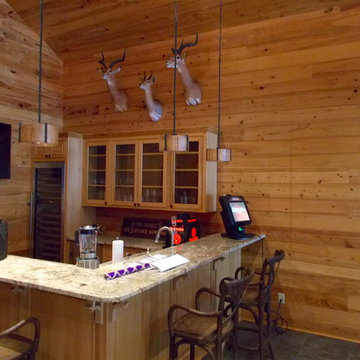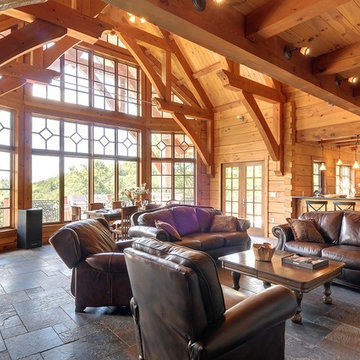木目調のファミリールーム (竹フローリング、スレートの床、テラコッタタイルの床) の写真
絞り込み:
資材コスト
並び替え:今日の人気順
写真 1〜20 枚目(全 39 枚)
1/5

Mahogany paneling was installed to create a warm and inviting space for gathering and watching movies. The quaint morning coffee area in the bay window is an added bonus. This space was the original two car Garage that was converted into a Family Room.

シアトルにある広いトラディショナルスタイルのおしゃれなオープンリビング (白い壁、スレートの床、標準型暖炉、コンクリートの暖炉まわり、テレビなし、マルチカラーの床) の写真

Soft light reveals every fine detail in the custom cabinetry, illuminating the way along the naturally colored floor patterns. This view shows the arched floor to ceiling windows, exposed wooden beams, built in wooden cabinetry complete with a bar fridge and the 30 foot long sliding door that opens to the outdoors.
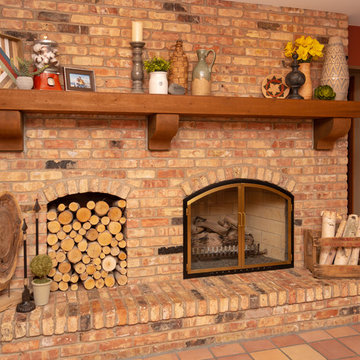
シカゴにあるお手頃価格の中くらいなラスティックスタイルのおしゃれな独立型ファミリールーム (ベージュの壁、テラコッタタイルの床、標準型暖炉、レンガの暖炉まわり、テレビなし、赤い床) の写真
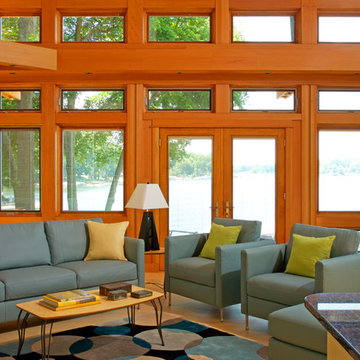
Seeking the collective dream of a multigenerational family, this universally designed home responds to the similarities and differences inherent between generations.
Sited on the Southeastern shore of Magician Lake, a sand-bottomed pristine lake in southwestern Michigan, this home responds to the owner’s program by creating levels and wings around a central gathering place where panoramic views are enhanced by the homes diagonal orientation engaging multiple views of the water.
James Yochum
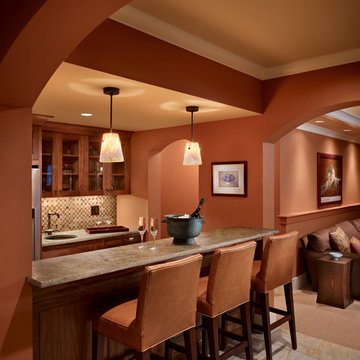
Beautifully designed media room with included back bar
シアトルにある高級な中くらいな地中海スタイルのおしゃれなファミリールーム (ホームバー、オレンジの壁、スレートの床) の写真
シアトルにある高級な中くらいな地中海スタイルのおしゃれなファミリールーム (ホームバー、オレンジの壁、スレートの床) の写真
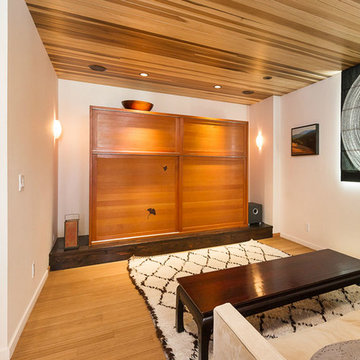
ロサンゼルスにあるお手頃価格の小さなコンテンポラリースタイルのおしゃれな独立型ファミリールーム (白い壁、竹フローリング、埋込式メディアウォール、ベージュの床、暖炉なし) の写真
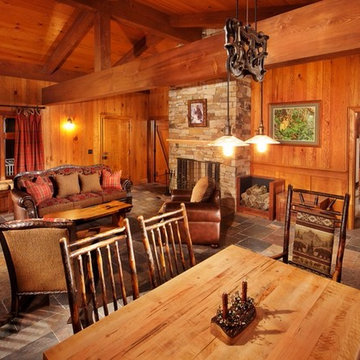
Family/ dining room.
他の地域にあるラグジュアリーな広いラスティックスタイルのおしゃれなオープンリビング (茶色い壁、スレートの床、標準型暖炉、石材の暖炉まわり) の写真
他の地域にあるラグジュアリーな広いラスティックスタイルのおしゃれなオープンリビング (茶色い壁、スレートの床、標準型暖炉、石材の暖炉まわり) の写真
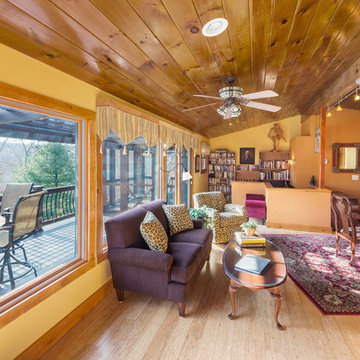
Photographs by Aaron Usher
プロビデンスにあるお手頃価格の小さなラスティックスタイルのおしゃれなオープンリビング (竹フローリング) の写真
プロビデンスにあるお手頃価格の小さなラスティックスタイルのおしゃれなオープンリビング (竹フローリング) の写真
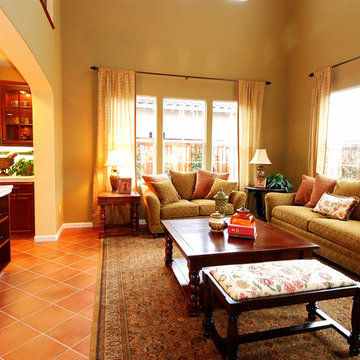
Studio Blue
サンタバーバラにある高級な中くらいなトラディショナルスタイルのおしゃれなオープンリビング (ベージュの壁、テラコッタタイルの床、標準型暖炉、埋込式メディアウォール) の写真
サンタバーバラにある高級な中くらいなトラディショナルスタイルのおしゃれなオープンリビング (ベージュの壁、テラコッタタイルの床、標準型暖炉、埋込式メディアウォール) の写真
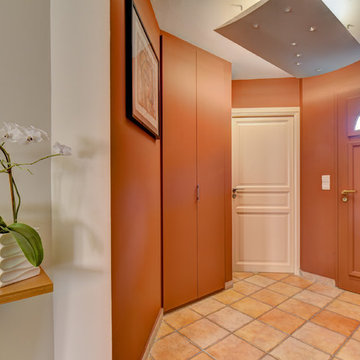
La pièce à vivre manquait de charme. Mes clients avaient du mal à se l'approprier. La couleur dominante de beige et de marron n'apportait pas de chaleur.
De nouvelles couleurs amènent l'effet de cocooning souhaité.
Le lustre étoilé de la salle à manger a retrouvé une place dans l'entrée de la maison.
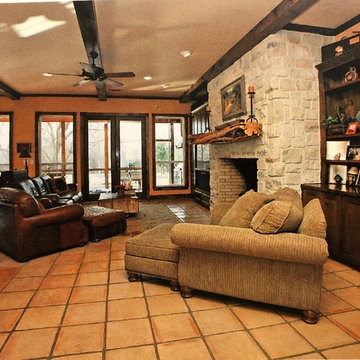
Rustic yet comfortable family room with handmade natural cedar tree mantel, stained pine built ins with an oversized fireplace.
Mustard walls with Terracotta glaze finish
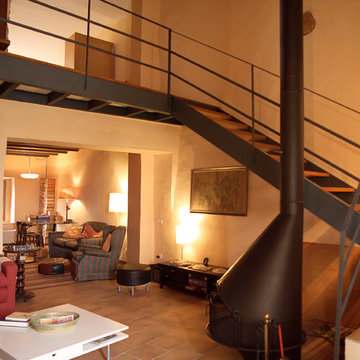
Enric Berenguer
バルセロナにある高級な中くらいなラスティックスタイルのおしゃれなオープンリビング (ベージュの壁、テラコッタタイルの床、両方向型暖炉、テレビなし) の写真
バルセロナにある高級な中くらいなラスティックスタイルのおしゃれなオープンリビング (ベージュの壁、テラコッタタイルの床、両方向型暖炉、テレビなし) の写真
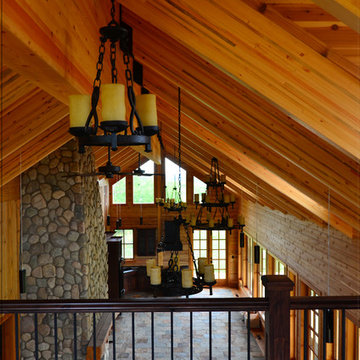
This is the view from the balcony showing the wrought-iron ceiling fixtures that run the length of the cabin. It also illustrates the glue-laminated curved rafters and the main beam they are suspended from. The main beam runs 60' from end to end without support, It is 40" in depth, 7" wide and weighs 4700 lbs.without the hardware.
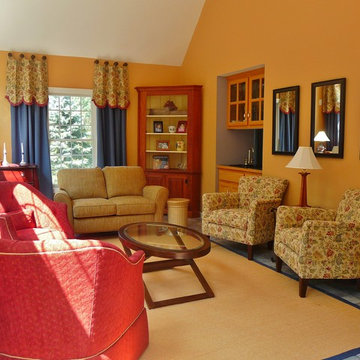
This colorful and welcoming living room used plenty of color and pattern to achieve a cozy, welcoming area to relax and entertain. The custom made window treatments flank spacious windows allowing natural lighting into the room. The floral pattern used is carried into the club chairs which face two swivel chairs in red with crisp white piping. The gold walls, love seat and area rug piped in blue tie the space together. Finally accents of red in the hand painted chest and accessories finish off this beautiful space.
木目調のファミリールーム (竹フローリング、スレートの床、テラコッタタイルの床) の写真
1
