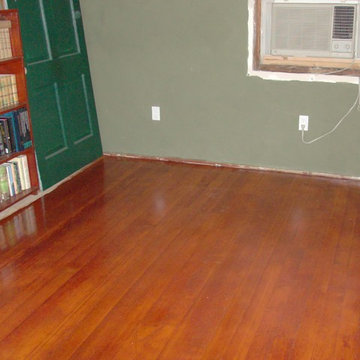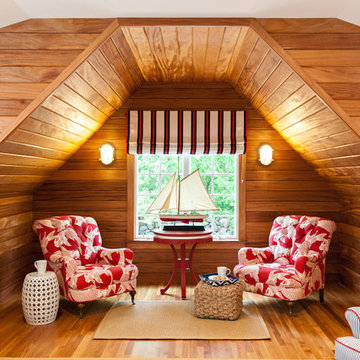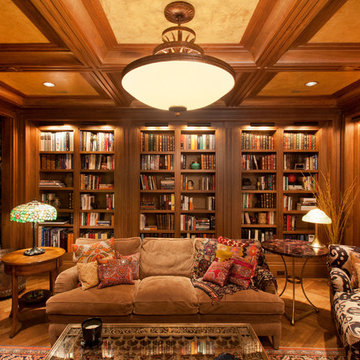木目調のファミリールーム (竹フローリング、無垢フローリング) の写真
絞り込み:
資材コスト
並び替え:今日の人気順
写真 81〜100 枚目(全 708 枚)
1/4
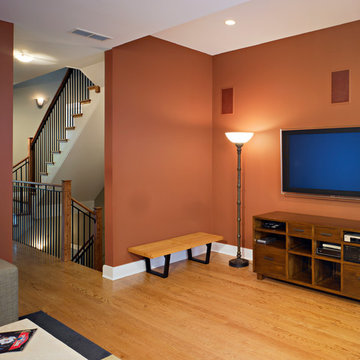
Anthony May Photography
シカゴにある中くらいなコンテンポラリースタイルのおしゃれなオープンリビング (オレンジの壁、無垢フローリング、壁掛け型テレビ) の写真
シカゴにある中くらいなコンテンポラリースタイルのおしゃれなオープンリビング (オレンジの壁、無垢フローリング、壁掛け型テレビ) の写真
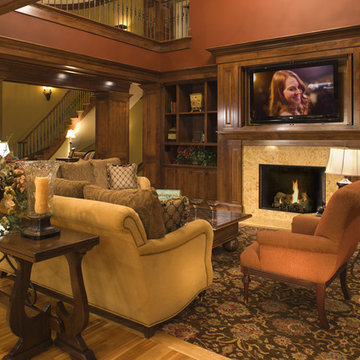
A recently completed home by John Kraemer & Sons on Lake Minnetonka's Wayzata Bay.
Photography: Landmark Photography
ミネアポリスにあるビーチスタイルのおしゃれなファミリールーム (茶色い壁、無垢フローリング、標準型暖炉、壁掛け型テレビ) の写真
ミネアポリスにあるビーチスタイルのおしゃれなファミリールーム (茶色い壁、無垢フローリング、標準型暖炉、壁掛け型テレビ) の写真

Pond House Family Room with wood burning fireplace and Craftsman Millwork and furniture
Gridley Graves
アトランタにある広いトラディショナルスタイルのおしゃれな独立型ファミリールーム (ベージュの壁、無垢フローリング、標準型暖炉、タイルの暖炉まわり、テレビなし、茶色い床) の写真
アトランタにある広いトラディショナルスタイルのおしゃれな独立型ファミリールーム (ベージュの壁、無垢フローリング、標準型暖炉、タイルの暖炉まわり、テレビなし、茶色い床) の写真
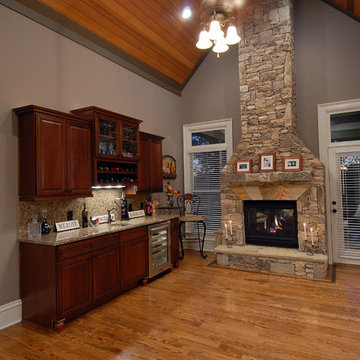
アトランタにある広いトラディショナルスタイルのおしゃれな独立型ファミリールーム (ホームバー、グレーの壁、無垢フローリング、標準型暖炉、石材の暖炉まわり、テレビなし) の写真
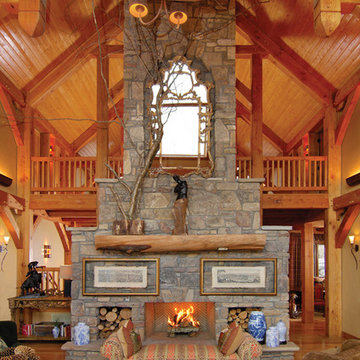
Todd Bush
シャーロットにあるトラディショナルスタイルのおしゃれなオープンリビング (ベージュの壁、無垢フローリング、標準型暖炉、石材の暖炉まわり) の写真
シャーロットにあるトラディショナルスタイルのおしゃれなオープンリビング (ベージュの壁、無垢フローリング、標準型暖炉、石材の暖炉まわり) の写真

The family room features a large, L-shaped Italian leather sectional that frames out the seating area. The pewter leather creates a contrast against the white walls and light grey area rug. We selected an oversized boucle bench and two channeled ottomans to round out the seating and add some texture into the space.

By using an area rug to define the seating, a cozy space for hanging out is created while still having room for the baby grand piano, a bar and storage.
Tiering the millwork at the fireplace, from coffered ceiling to floor, creates a graceful composition, giving focus and unifying the room by connecting the coffered ceiling to the wall paneling below. Light fabrics are used throughout to keep the room light, warm and peaceful- accenting with blues.

dining room turned lounge, family room
ボストンにあるお手頃価格のトランジショナルスタイルのおしゃれなオープンリビング (グレーの壁、無垢フローリング、茶色い床、アクセントウォール) の写真
ボストンにあるお手頃価格のトランジショナルスタイルのおしゃれなオープンリビング (グレーの壁、無垢フローリング、茶色い床、アクセントウォール) の写真
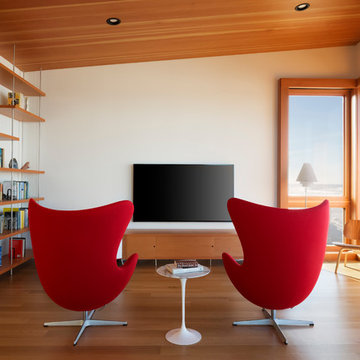
David Papazian
ポートランドにある中くらいなコンテンポラリースタイルのおしゃれなファミリールーム (白い壁、壁掛け型テレビ、ライブラリー、無垢フローリング、横長型暖炉) の写真
ポートランドにある中くらいなコンテンポラリースタイルのおしゃれなファミリールーム (白い壁、壁掛け型テレビ、ライブラリー、無垢フローリング、横長型暖炉) の写真
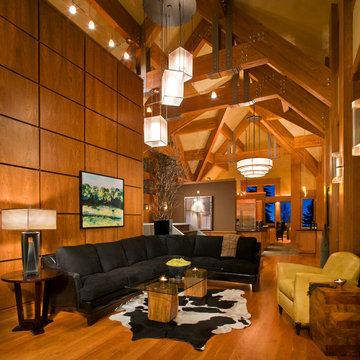
Laura Mettler
他の地域にある高級な広いラスティックスタイルのおしゃれなオープンリビング (無垢フローリング、ベージュの壁、暖炉なし、埋込式メディアウォール、茶色い床) の写真
他の地域にある高級な広いラスティックスタイルのおしゃれなオープンリビング (無垢フローリング、ベージュの壁、暖炉なし、埋込式メディアウォール、茶色い床) の写真
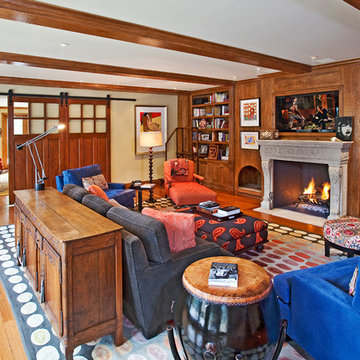
Photos By: Simon Berlyn
Architecture By: Hayne Architects
Project Management By: Matt Myers
ロサンゼルスにあるトランジショナルスタイルのおしゃれなファミリールーム (ベージュの壁、無垢フローリング、標準型暖炉、壁掛け型テレビ) の写真
ロサンゼルスにあるトランジショナルスタイルのおしゃれなファミリールーム (ベージュの壁、無垢フローリング、標準型暖炉、壁掛け型テレビ) の写真

The Engawa is fully enclosed from the Nakaniwa with contemporary sliding glass doors on each side. The fir ceilings are sloped to above the Ramna window panels. The Nakaniwa features limestone boulder steps, decorative gravel with stepping stones, and a variety of native plants.
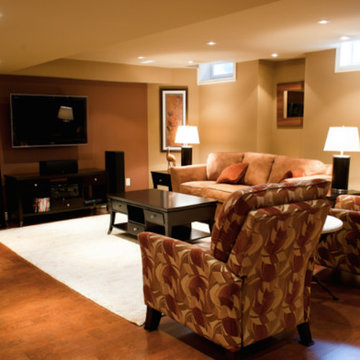
トロントにある中くらいなトランジショナルスタイルのおしゃれな独立型ファミリールーム (マルチカラーの壁、無垢フローリング、暖炉なし、壁掛け型テレビ) の写真

Expansive great room with dining room, living room and fieldstone fireplace, pool table and built-in desk. The arched exposed beam ceiling and bright wall of windows continue the light and open feel of this home.

Builder: John Kraemer & Sons | Architect: TEA2 Architects | Interior Design: Marcia Morine | Photography: Landmark Photography
ミネアポリスにあるラスティックスタイルのおしゃれなオープンリビング (茶色い壁、無垢フローリング、据え置き型テレビ) の写真
ミネアポリスにあるラスティックスタイルのおしゃれなオープンリビング (茶色い壁、無垢フローリング、据え置き型テレビ) の写真
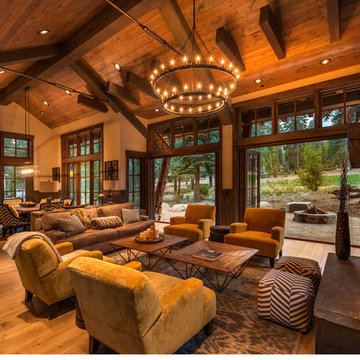
© Vance Fox Photography
サクラメントにあるラグジュアリーな中くらいなラスティックスタイルのおしゃれなオープンリビング (ベージュの壁、無垢フローリング、標準型暖炉、タイルの暖炉まわり、テレビなし) の写真
サクラメントにあるラグジュアリーな中くらいなラスティックスタイルのおしゃれなオープンリビング (ベージュの壁、無垢フローリング、標準型暖炉、タイルの暖炉まわり、テレビなし) の写真
木目調のファミリールーム (竹フローリング、無垢フローリング) の写真
5

