木目調のオープンリビング (全タイプの暖炉まわり、ゲームルーム) の写真
絞り込み:
資材コスト
並び替え:今日の人気順
写真 1〜20 枚目(全 31 枚)
1/5

The family room is the primary living space in the home, with beautifully detailed fireplace and built-in shelving surround, as well as a complete window wall to the lush back yard. The stained glass windows and panels were designed and made by the homeowner.

This three-story vacation home for a family of ski enthusiasts features 5 bedrooms and a six-bed bunk room, 5 1/2 bathrooms, kitchen, dining room, great room, 2 wet bars, great room, exercise room, basement game room, office, mud room, ski work room, decks, stone patio with sunken hot tub, garage, and elevator.
The home sits into an extremely steep, half-acre lot that shares a property line with a ski resort and allows for ski-in, ski-out access to the mountain’s 61 trails. This unique location and challenging terrain informed the home’s siting, footprint, program, design, interior design, finishes, and custom made furniture.
Credit: Samyn-D'Elia Architects
Project designed by Franconia interior designer Randy Trainor. She also serves the New Hampshire Ski Country, Lake Regions and Coast, including Lincoln, North Conway, and Bartlett.
For more about Randy Trainor, click here: https://crtinteriors.com/
To learn more about this project, click here: https://crtinteriors.com/ski-country-chic/

A handcrafted wood canoe hangs from the tall ceilings in the family room of this cabin retreat.
ルイビルにある広いトラディショナルスタイルのおしゃれなオープンリビング (ゲームルーム、茶色い壁、淡色無垢フローリング、標準型暖炉、レンガの暖炉まわり、内蔵型テレビ) の写真
ルイビルにある広いトラディショナルスタイルのおしゃれなオープンリビング (ゲームルーム、茶色い壁、淡色無垢フローリング、標準型暖炉、レンガの暖炉まわり、内蔵型テレビ) の写真

Expansive great room with dining room, living room and fieldstone fireplace, pool table and built-in desk. The arched exposed beam ceiling and bright wall of windows continue the light and open feel of this home.
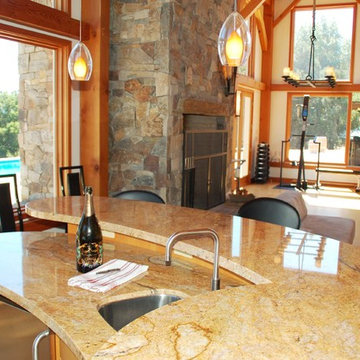
Credits:
Photos submitted by Bauman-Turley Builders
Architect- William Maston, AIA
サンフランシスコにあるおしゃれなオープンリビング (ゲームルーム、白い壁、無垢フローリング、標準型暖炉、石材の暖炉まわり) の写真
サンフランシスコにあるおしゃれなオープンリビング (ゲームルーム、白い壁、無垢フローリング、標準型暖炉、石材の暖炉まわり) の写真
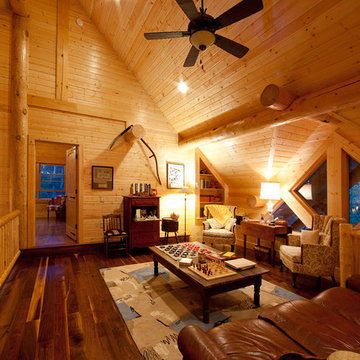
A gathering place in the loft of this stunning log home
他の地域にある小さなラスティックスタイルのおしゃれなオープンリビング (ゲームルーム、淡色無垢フローリング、石材の暖炉まわり) の写真
他の地域にある小さなラスティックスタイルのおしゃれなオープンリビング (ゲームルーム、淡色無垢フローリング、石材の暖炉まわり) の写真
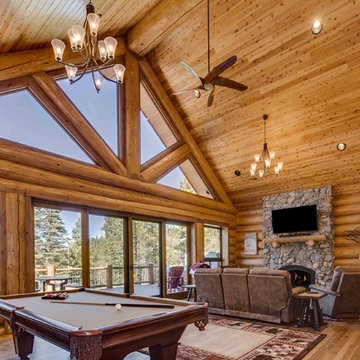
デンバーにある広いラスティックスタイルのおしゃれなオープンリビング (ゲームルーム、ベージュの壁、無垢フローリング、標準型暖炉、石材の暖炉まわり、茶色い床) の写真

Comfortable Mountain Living for a ski Chalet in Idaho.
ロサンゼルスにある高級な中くらいなカントリー風のおしゃれなオープンリビング (ゲームルーム、ベージュの壁、無垢フローリング、標準型暖炉、石材の暖炉まわり、内蔵型テレビ) の写真
ロサンゼルスにある高級な中くらいなカントリー風のおしゃれなオープンリビング (ゲームルーム、ベージュの壁、無垢フローリング、標準型暖炉、石材の暖炉まわり、内蔵型テレビ) の写真
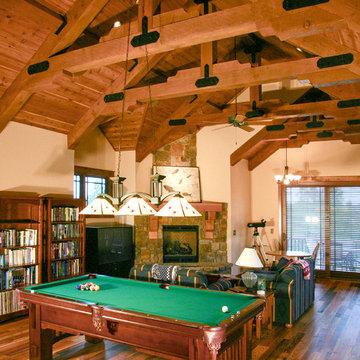
This family game room has great detail in the ceiling rafters as well as the corner fireplace. The pool table as well as the snack bar are great for entertaining and the doors lead to the outside deck.
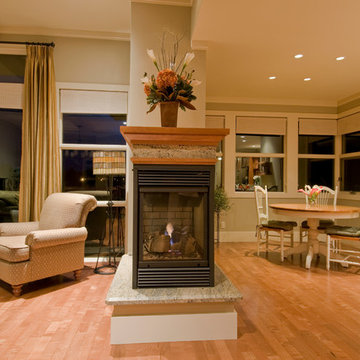
This exclusive river property is an entertainer's dream! From the moment you step into the large, welcoming greatroom and wind your way down the gracious staircase to the wine tasting room, every inch of this home will impress and invite. With upgrades such as geothermal heating, stamped and polished concrete, cherrywood cabinetry and native plants, there is no reason to look beyond your own backyard!
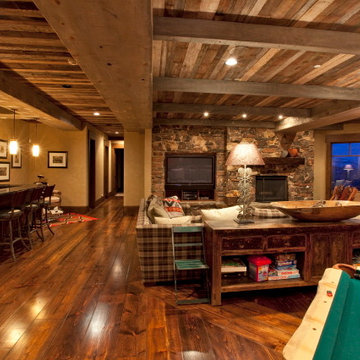
ソルトレイクシティにあるラグジュアリーな広いラスティックスタイルのおしゃれなオープンリビング (ゲームルーム、ベージュの壁、無垢フローリング、標準型暖炉、石材の暖炉まわり、埋込式メディアウォール) の写真
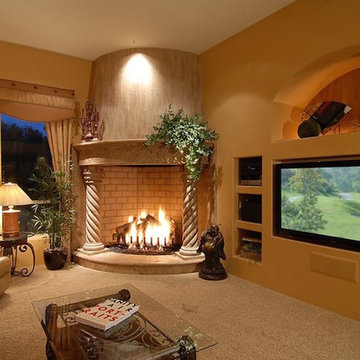
フェニックスにある高級な広い地中海スタイルのおしゃれなオープンリビング (ゲームルーム、黄色い壁、カーペット敷き、コーナー設置型暖炉、コンクリートの暖炉まわり、内蔵型テレビ、グレーの床) の写真
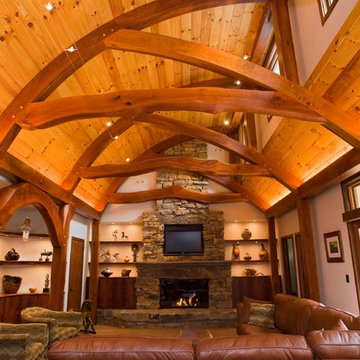
Family Room
John Herr Photography
Timber Frame by Vicco Von Voss
ワシントンD.C.にあるラグジュアリーな広いコンテンポラリースタイルのおしゃれなオープンリビング (ゲームルーム、白い壁、標準型暖炉、石材の暖炉まわり、埋込式メディアウォール) の写真
ワシントンD.C.にあるラグジュアリーな広いコンテンポラリースタイルのおしゃれなオープンリビング (ゲームルーム、白い壁、標準型暖炉、石材の暖炉まわり、埋込式メディアウォール) の写真
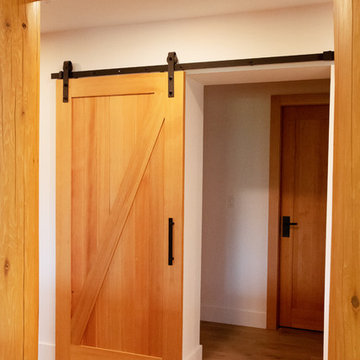
log home interior hallway; lanterns, iron hardware
他の地域にある高級な広いトランジショナルスタイルのおしゃれなオープンリビング (ゲームルーム、白い壁、淡色無垢フローリング、標準型暖炉、石材の暖炉まわり、壁掛け型テレビ、茶色い床) の写真
他の地域にある高級な広いトランジショナルスタイルのおしゃれなオープンリビング (ゲームルーム、白い壁、淡色無垢フローリング、標準型暖炉、石材の暖炉まわり、壁掛け型テレビ、茶色い床) の写真
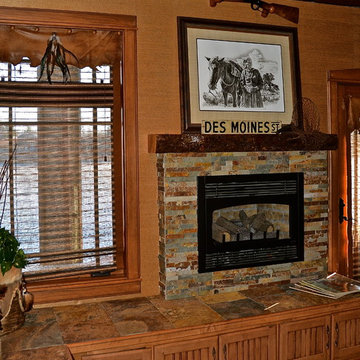
他の地域にあるラグジュアリーな中くらいなトラディショナルスタイルのおしゃれなオープンリビング (ゲームルーム、オレンジの壁、セラミックタイルの床、標準型暖炉、タイルの暖炉まわり、内蔵型テレビ) の写真
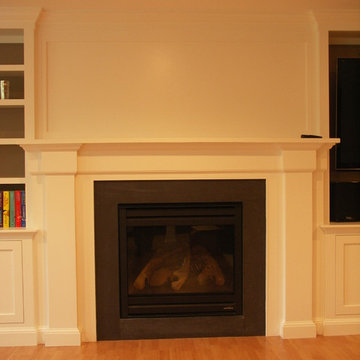
Detail of fireplace and mantle.
ボストンにある広いトランジショナルスタイルのおしゃれなオープンリビング (ゲームルーム、茶色い壁、淡色無垢フローリング、標準型暖炉、木材の暖炉まわり、埋込式メディアウォール) の写真
ボストンにある広いトランジショナルスタイルのおしゃれなオープンリビング (ゲームルーム、茶色い壁、淡色無垢フローリング、標準型暖炉、木材の暖炉まわり、埋込式メディアウォール) の写真
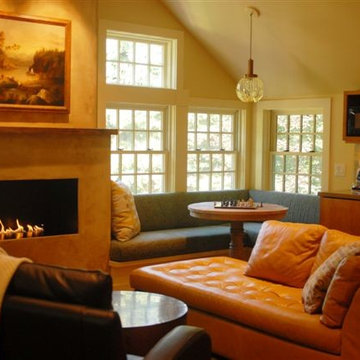
This mancave was designed for use by two teenage boys. The contemporary ribbon fireplace from Sparkfires, as well as the leather seating and gold and brown palette, create a warm space for gaming and TV watching. With an undercounter fridge and microwave snacks are at the ready.
Designer Andrea Cross
Photography by Pam Barkentin Blackburn
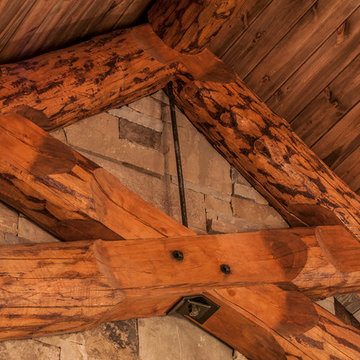
Trent Bona, trentbona.com
デンバーにある広いラスティックスタイルのおしゃれなオープンリビング (ゲームルーム、ベージュの壁、無垢フローリング、標準型暖炉、石材の暖炉まわり、テレビなし) の写真
デンバーにある広いラスティックスタイルのおしゃれなオープンリビング (ゲームルーム、ベージュの壁、無垢フローリング、標準型暖炉、石材の暖炉まわり、テレビなし) の写真
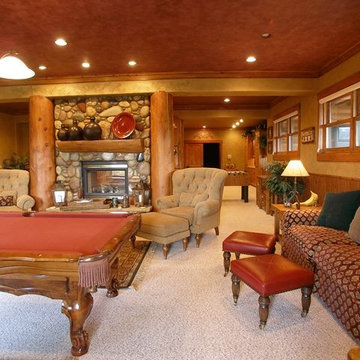
デンバーにある高級な広いコンテンポラリースタイルのおしゃれなオープンリビング (ゲームルーム、ベージュの壁、カーペット敷き、両方向型暖炉、石材の暖炉まわり、壁掛け型テレビ) の写真
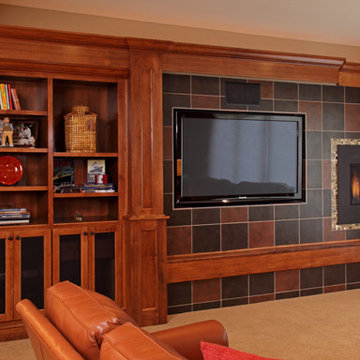
Greg Page Photography
ミネアポリスにある高級な広いトラディショナルスタイルのおしゃれなオープンリビング (ゲームルーム、ベージュの壁、カーペット敷き、標準型暖炉、石材の暖炉まわり、埋込式メディアウォール) の写真
ミネアポリスにある高級な広いトラディショナルスタイルのおしゃれなオープンリビング (ゲームルーム、ベージュの壁、カーペット敷き、標準型暖炉、石材の暖炉まわり、埋込式メディアウォール) の写真
木目調のオープンリビング (全タイプの暖炉まわり、ゲームルーム) の写真
1