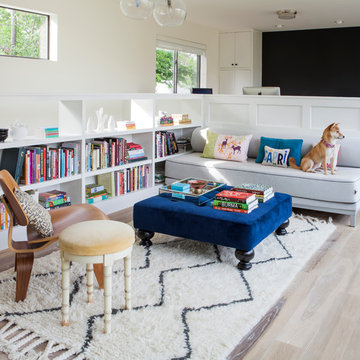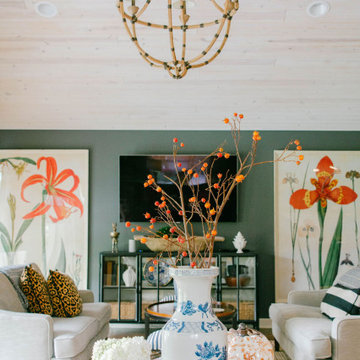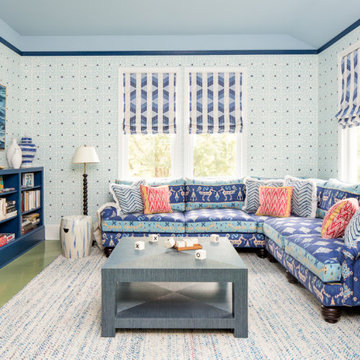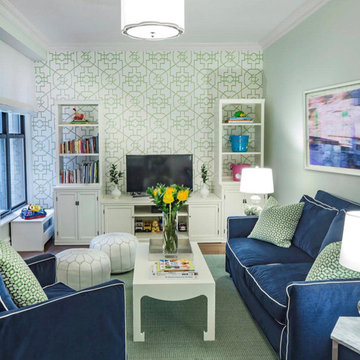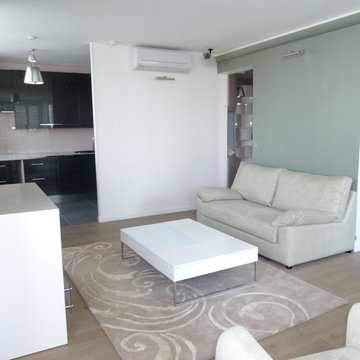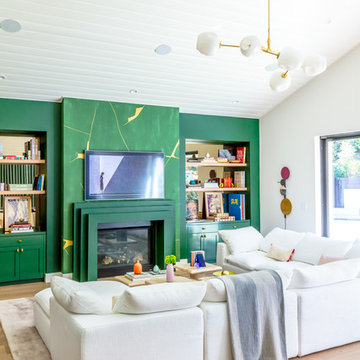白いファミリールーム (緑の壁、マルチカラーの壁) の写真
絞り込み:
資材コスト
並び替え:今日の人気順
写真 1〜20 枚目(全 559 枚)
1/4
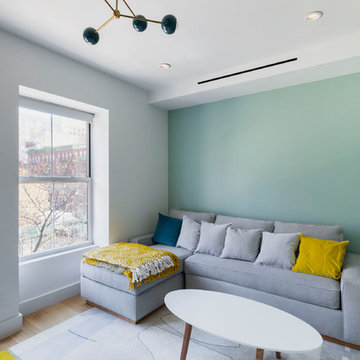
This is a gut renovation of a townhouse in Harlem.
Kate Glicksberg Photography
ニューヨークにある中くらいなコンテンポラリースタイルのおしゃれな独立型ファミリールーム (ライブラリー、マルチカラーの壁、カーペット敷き、暖炉なし、マルチカラーの床) の写真
ニューヨークにある中くらいなコンテンポラリースタイルのおしゃれな独立型ファミリールーム (ライブラリー、マルチカラーの壁、カーペット敷き、暖炉なし、マルチカラーの床) の写真
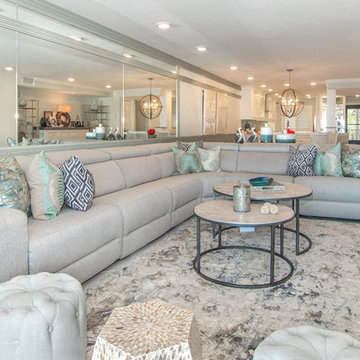
Elegant Coastal Design - home remodeling in Clearwater beach . We are in love with the final look and the customer is very happy. Pay special attention to the details: the custom made wall trim and mirrors, the leather texture kitchen countertop, the beautiful back splash, the very chic and trendy mosaic kitchen fllor
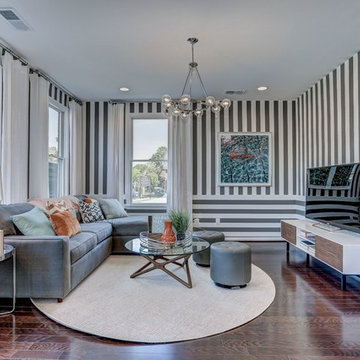
ワシントンD.C.にある高級な中くらいなトランジショナルスタイルのおしゃれなオープンリビング (濃色無垢フローリング、据え置き型テレビ、茶色い床、マルチカラーの壁、暖炉なし) の写真

他の地域にある高級な広いコンテンポラリースタイルのおしゃれなオープンリビング (緑の壁、濃色無垢フローリング、標準型暖炉、石材の暖炉まわり、壁掛け型テレビ、茶色い床) の写真
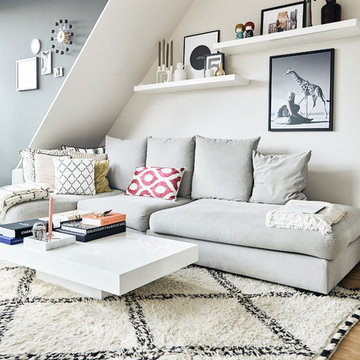
Das Kernstück der offen geschnittenen Wohnung ist das Wohnzimmer. Die ohnehin schon sehr helle Wohnung wird durch die Möbel noch hervorgehoben.
Auf den vielen Reisen nehmen die beiden oft Etwas für ihre Wohnung mit: Der Teppich aus Marrakesch oder Kissen aus Istanbul.
Darüber hängt Julianes Lieblingsfotografie in der Wohnung, gekauft bei Lumas.
Für das Sofa wurde lange gesucht, jetzt sind aber beide mit dem Stück von BoConcept sehr glücklich.
Während Juliane sich vorwiegend mit Büchern über Design beschäftigt, ist es bei Gökhan die Fotokunst.
Teppich: Beni Ourain
Sofa: Bo Concept
Uhr: Vitra
Bild: Lumas
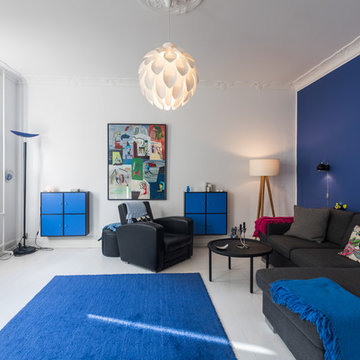
コペンハーゲンにある中くらいな北欧スタイルのおしゃれな独立型ファミリールーム (マルチカラーの壁、塗装フローリング、白い床、黒いソファ) の写真

The first photos shown are of the 4th floor lounge area with full kitchenette, complete with dishwasher for easy access from the roof deck on the top level and guests in adjacent bedrooms. We collaborated with our clients to decide on the black and white eclectic circular wall paper from Scion. The clean look allows for the room to be modern while supportive of rustic pieces for an eclectic, realaxed look.
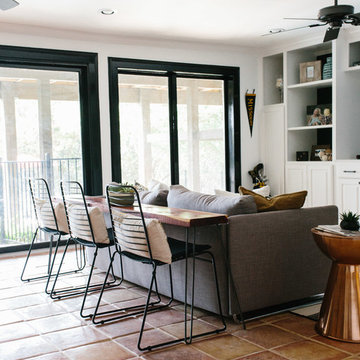
An eclectic, modern media room with bold accents of black metals, natural woods, and terra cotta tile floors. We wanted to design a fresh and modern hangout spot for these clients, whether they’re hosting friends or watching the game, this entertainment room had to fit every occasion.
We designed a full home bar, which looks dashing right next to the wooden accent wall and foosball table. The sitting area is full of luxe seating, with a large gray sofa and warm brown leather arm chairs. Additional seating was snuck in via black metal chairs that fit seamlessly into the built-in desk and sideboard table (behind the sofa).... In total, there is plenty of seats for a large party, which is exactly what our client needed.
Lastly, we updated the french doors with a chic, modern black trim, a small detail that offered an instant pick-me-up. The black trim also looks effortless against the black accents.
Designed by Sara Barney’s BANDD DESIGN, who are based in Austin, Texas and serving throughout Round Rock, Lake Travis, West Lake Hills, and Tarrytown.
For more about BANDD DESIGN, click here: https://bandddesign.com/
To learn more about this project, click here: https://bandddesign.com/lost-creek-game-room/
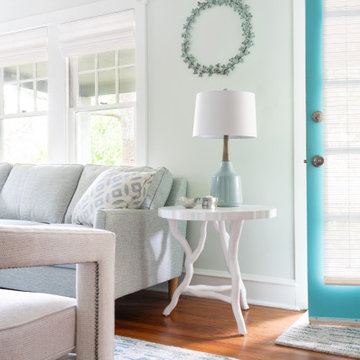
This living room design is best appreciated when compared to the frumpy "before" view of the room. The lovely bones of this cute bungalow cried out for a "refresh". This tall couple needed a sofa that would be supportive . I recommended a clean lined style with legs to open up the rather small space.The minimalist design of the contemporary swivel chair is perfect for the center of the room. A media cabinet with contrasting white and driftwood finishes offers storage but doesn't appear too bulky. The marble cocktail table and faux bois end tables add a nature inspired sense of elegance.

I fell in love with these inexpensive curtains on Overstock.com, but they were too short. So I bought an extra set and had a seamstress use it to extend them to the correct length.
Photo © Bethany Nauert

Bibliothèque mur offre quant à elle une belle mise en valeur de la gaité de pièce, soulignée par une couleur affirmée.
パリにある低価格の小さなモダンスタイルのおしゃれなオープンリビング (ライブラリー、緑の壁、淡色無垢フローリング、暖炉なし、埋込式メディアウォール、ベージュの床、表し梁) の写真
パリにある低価格の小さなモダンスタイルのおしゃれなオープンリビング (ライブラリー、緑の壁、淡色無垢フローリング、暖炉なし、埋込式メディアウォール、ベージュの床、表し梁) の写真

デトロイトにあるラグジュアリーなモダンスタイルのおしゃれなオープンリビング (マルチカラーの壁、淡色無垢フローリング、標準型暖炉、木材の暖炉まわり、壁掛け型テレビ、茶色い床、レンガ壁) の写真

La grande hauteur sous plafond a permis de créer une mezzanine confortable avec un lit deux places et une échelle fixe, ce qui est un luxe dans une petite surface: tous les espaces sont bien définis, et non deux-en-un. L'entrée se situe sous la mezzanine, et à sa gauche se trouve la salle d'eau. Le tout amène au salon, coin dînatoire et cuisine ouverte.
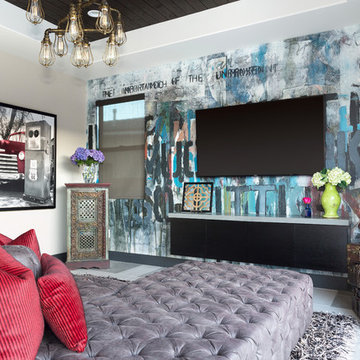
David Marquardt
ラスベガスにあるエクレクティックスタイルのおしゃれなファミリールーム (マルチカラーの壁、壁掛け型テレビ、グレーの床、アクセントウォール) の写真
ラスベガスにあるエクレクティックスタイルのおしゃれなファミリールーム (マルチカラーの壁、壁掛け型テレビ、グレーの床、アクセントウォール) の写真
白いファミリールーム (緑の壁、マルチカラーの壁) の写真
1
