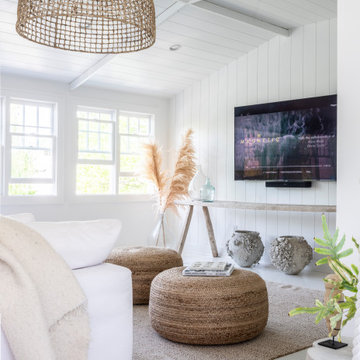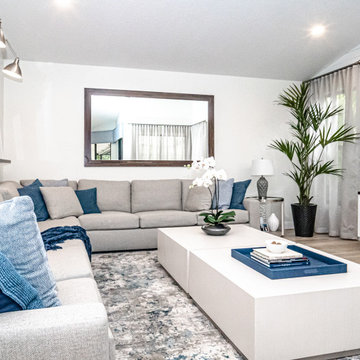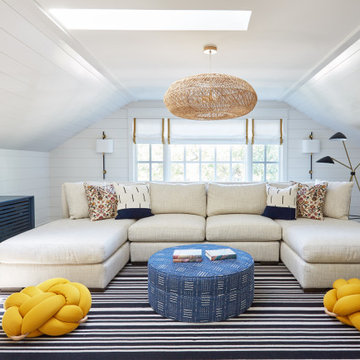広い白いファミリールーム (塗装板張りの壁) の写真
絞り込み:
資材コスト
並び替え:今日の人気順
写真 1〜20 枚目(全 68 枚)
1/4

The focal point in the family room is the unmistakable yet restrained marble- clad fireplace surround. The modernity of the mantle contrasts the traditional-styled ship lap above. Floating shelves in a natural finish are used to display family memories while the enclosed cabinets offer ample storage.

Basement finished to include game room, family room, shiplap wall treatment, sliding barn door and matching beam, new staircase, home gym, locker room and bathroom in addition to wine bar area.

Vaulted ceilings accented with scissor trusses. 2 sets of french doors lead out to a screened porch.
ダラスにある広いカントリー風のおしゃれなファミリールーム (白い壁、淡色無垢フローリング、標準型暖炉、タイルの暖炉まわり、壁掛け型テレビ、三角天井、塗装板張りの壁) の写真
ダラスにある広いカントリー風のおしゃれなファミリールーム (白い壁、淡色無垢フローリング、標準型暖炉、タイルの暖炉まわり、壁掛け型テレビ、三角天井、塗装板張りの壁) の写真

デンバーにある高級な広いカントリー風のおしゃれなオープンリビング (グレーの壁、濃色無垢フローリング、標準型暖炉、積石の暖炉まわり、壁掛け型テレビ、茶色い床、三角天井、塗装板張りの壁) の写真

A modern farmhouse living room designed for a new construction home in Vienna, VA.
ワシントンD.C.にある高級な広いカントリー風のおしゃれなオープンリビング (白い壁、淡色無垢フローリング、横長型暖炉、タイルの暖炉まわり、壁掛け型テレビ、ベージュの床、表し梁、塗装板張りの壁) の写真
ワシントンD.C.にある高級な広いカントリー風のおしゃれなオープンリビング (白い壁、淡色無垢フローリング、横長型暖炉、タイルの暖炉まわり、壁掛け型テレビ、ベージュの床、表し梁、塗装板張りの壁) の写真

In this new build we achieved a southern classic look on the exterior, with a modern farmhouse flair in the interior. The palette for this project focused on neutrals, natural woods, hues of blues, and accents of black. This allowed for a seamless and calm transition from room to room having each space speak to one another for a constant style flow throughout the home. We focused heavily on statement lighting, and classic finishes with a modern twist.
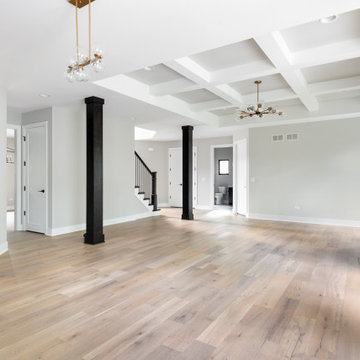
Great room for entertaining family and friends! Beautiful view with the large black windows. Fireplace has a white shiplap surround, straight wood block mantel, black tile panels around the firebox and hearth.
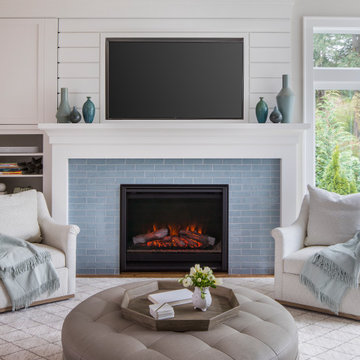
ポートランドにある広いトランジショナルスタイルのおしゃれなオープンリビング (白い壁、無垢フローリング、標準型暖炉、タイルの暖炉まわり、壁掛け型テレビ、塗装板張りの壁) の写真

This living space is part of a Great Room that connects to the kitchen. Beautiful white brick cladding around the fireplace and chimney. White oak features including: fireplace mantel, floating shelves, and solid wood floor. The custom cabinetry on either side of the fireplace has glass display doors and Cambria Quartz countertops. The firebox is clad with stone in herringbone pattern.
Photo by Molly Rose Photography

California Ranch Farmhouse Style Design 2020
サンフランシスコにあるラグジュアリーな広いカントリー風のおしゃれなオープンリビング (グレーの壁、淡色無垢フローリング、横長型暖炉、石材の暖炉まわり、壁掛け型テレビ、グレーの床、三角天井、塗装板張りの壁) の写真
サンフランシスコにあるラグジュアリーな広いカントリー風のおしゃれなオープンリビング (グレーの壁、淡色無垢フローリング、横長型暖炉、石材の暖炉まわり、壁掛け型テレビ、グレーの床、三角天井、塗装板張りの壁) の写真
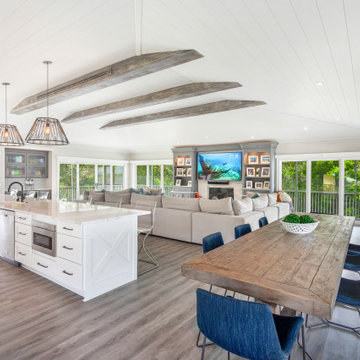
Coastal charm exudes from this space. The exposed beams, shiplap ceiling and flooring blend together in warmth. The Wellborn cabinets and beautiful quartz countertop are light and bright. This is a space for family and friends to gather.
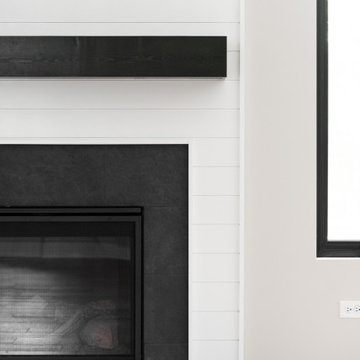
Great room for entertaining family and friends! Beautiful view with the large black windows. Fireplace has a white shiplap surround, straight wood block mantel, black tile panels around the firebox and hearth.
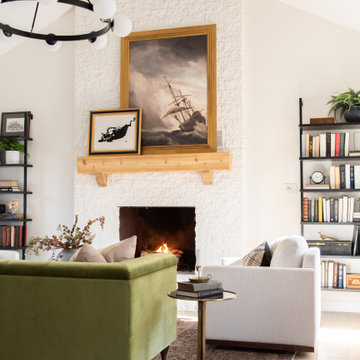
Cass Smith tackled a project to give her best friend a whole room makeover! Cass used Cali Vinyl Legends Laguna Sand to floor the space and bring vibrant warmth to the room. Thank you, Cass for the awesome installation!
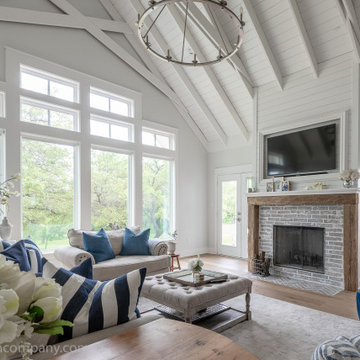
Vaulted ceilings accented with scissor trusses. 2 sets of french doors lead out to a screened porch.
ダラスにある広いカントリー風のおしゃれなファミリールーム (白い壁、淡色無垢フローリング、標準型暖炉、タイルの暖炉まわり、壁掛け型テレビ、三角天井、塗装板張りの壁) の写真
ダラスにある広いカントリー風のおしゃれなファミリールーム (白い壁、淡色無垢フローリング、標準型暖炉、タイルの暖炉まわり、壁掛け型テレビ、三角天井、塗装板張りの壁) の写真
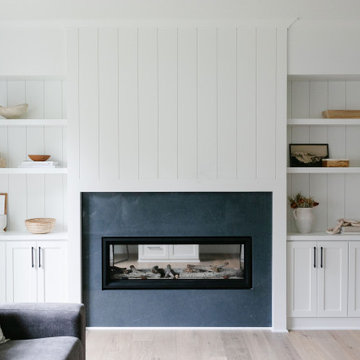
ポートランドにある高級な広いトラディショナルスタイルのおしゃれなオープンリビング (グレーの壁、淡色無垢フローリング、両方向型暖炉、石材の暖炉まわり、壁掛け型テレビ、茶色い床、塗装板張りの壁) の写真
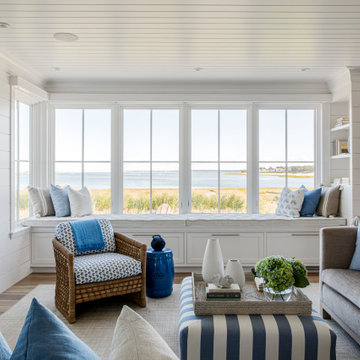
TEAM
Architect: LDa Architecture & Interiors
Interior Design: Kennerknecht Design Group
Builder: JJ Delaney, Inc.
Landscape Architect: Horiuchi Solien Landscape Architects
Photographer: Sean Litchfield Photography

Cabin living room with wrapped exposed beams, central fireplace, oversized leather couch, dining table to the left and entry way with vintage chairs to the right.
広い白いファミリールーム (塗装板張りの壁) の写真
1
