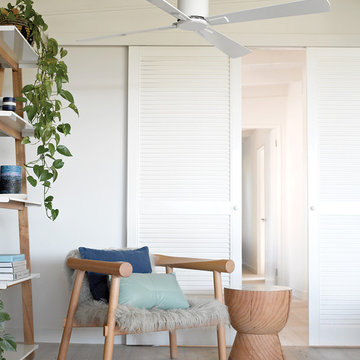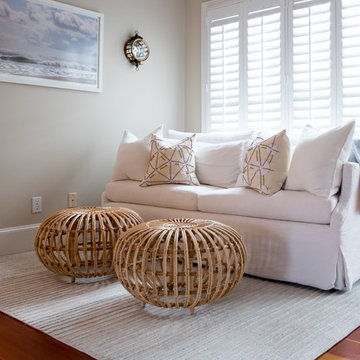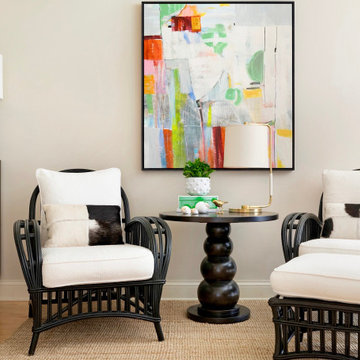小さな白いオープンリビングの写真
絞り込み:
資材コスト
並び替え:今日の人気順
写真 41〜60 枚目(全 1,035 枚)
1/4
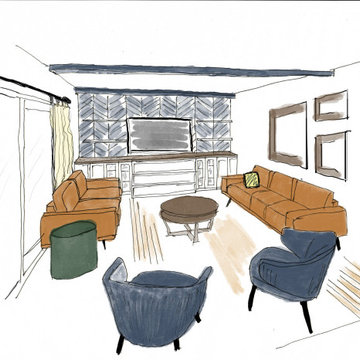
サンフランシスコにある高級な小さな北欧スタイルのおしゃれなオープンリビング (青い壁、無垢フローリング、壁掛け型テレビ、茶色い床、塗装板張りの壁) の写真
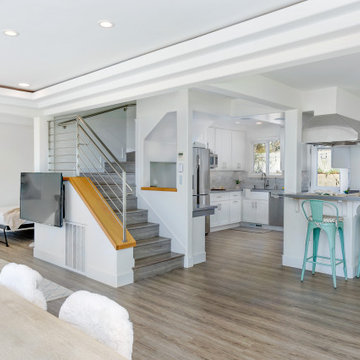
This beach home was originally built in 1936. It's a great property, just steps from the sand, but it needed a major overhaul from the foundation to a new copper roof. Inside, we designed and created an open concept living, kitchen and dining area, perfect for hosting or lounging. The result? A home remodel that surpassed the homeowner's dreams.
Outside, adding a custom shower and quality materials like Trex decking added function and style to the exterior. And with panoramic views like these, you want to spend as much time outdoors as possible!
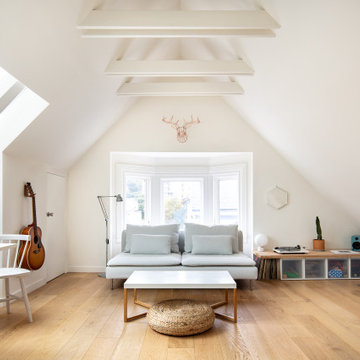
Photography by Thomas Kuoh
サンフランシスコにあるお手頃価格の小さな北欧スタイルのおしゃれなオープンリビング (白い壁、淡色無垢フローリング、ベージュの床) の写真
サンフランシスコにあるお手頃価格の小さな北欧スタイルのおしゃれなオープンリビング (白い壁、淡色無垢フローリング、ベージュの床) の写真
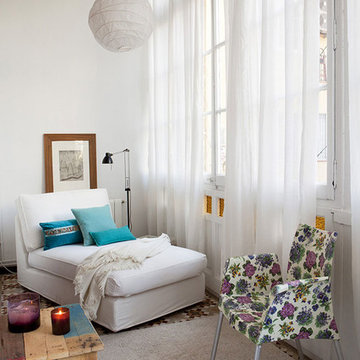
バルセロナにあるお手頃価格の小さなトランジショナルスタイルのおしゃれなオープンリビング (白い壁、セラミックタイルの床、暖炉なし、テレビなし) の写真

La grande hauteur sous plafond a permis de créer une mezzanine confortable avec un lit deux places et une échelle fixe, ce qui est un luxe dans une petite surface: tous les espaces sont bien définis, et non deux-en-un. L'entrée se situe sous la mezzanine, et à sa gauche se trouve la salle d'eau. Le tout amène au salon, coin dînatoire et cuisine ouverte.
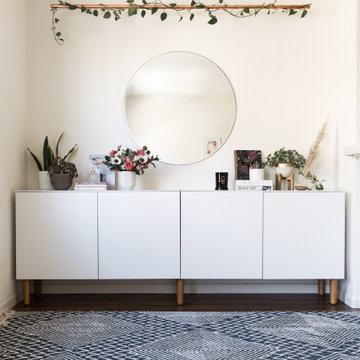
Floral designer Wury Glende of Graceful Garland Co. enlisted our help to transform her dark, cluttered playroom into a bright, modern space that appealed to her clean aesthetic. As a mom of three young children, she needed a place where her children could play, but where their toys could be hidden and stored away when not in use. We updated her space with bright whites, warm woods, metallic tones, and lots of greenery and florals.
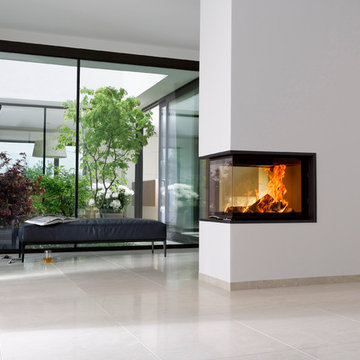
Austroflamm
エッセンにある小さなコンテンポラリースタイルのおしゃれなオープンリビング (ライブラリー、白い壁、磁器タイルの床、両方向型暖炉、漆喰の暖炉まわり、テレビなし、ベージュの床) の写真
エッセンにある小さなコンテンポラリースタイルのおしゃれなオープンリビング (ライブラリー、白い壁、磁器タイルの床、両方向型暖炉、漆喰の暖炉まわり、テレビなし、ベージュの床) の写真
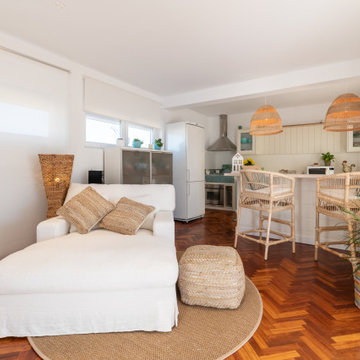
espacio destinado a descanso y desconexión con vistas al Montgó y a Segaria, además del mar Mediterráneo
アリカンテにある低価格の小さな地中海スタイルのおしゃれなオープンリビングの写真
アリカンテにある低価格の小さな地中海スタイルのおしゃれなオープンリビングの写真
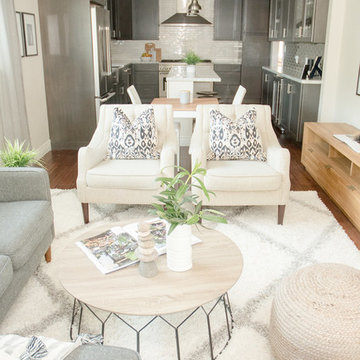
Quiana Marie Photography
Modern meets Coastal Design
サンフランシスコにある低価格の小さなモダンスタイルのおしゃれなオープンリビング (ベージュの壁、濃色無垢フローリング、据え置き型テレビ、茶色い床) の写真
サンフランシスコにある低価格の小さなモダンスタイルのおしゃれなオープンリビング (ベージュの壁、濃色無垢フローリング、据え置き型テレビ、茶色い床) の写真

A redirected entry created this special lounge space that is cozy and very retro, designed by Kennedy Cole Interior Design
オレンジカウンティにあるお手頃価格の小さなミッドセンチュリースタイルのおしゃれなオープンリビング (コンクリートの床、レンガの暖炉まわり、グレーの床、表し梁) の写真
オレンジカウンティにあるお手頃価格の小さなミッドセンチュリースタイルのおしゃれなオープンリビング (コンクリートの床、レンガの暖炉まわり、グレーの床、表し梁) の写真
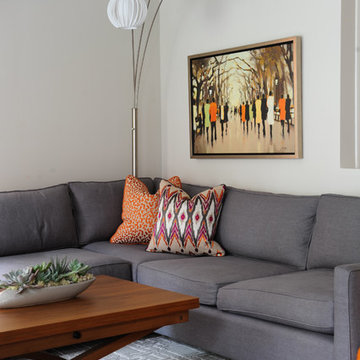
The owner of this suburban townhouse was looking to decorate her space in a clean contemporary style. Her main priority was to accommodate her large extended family in the tiny family room off the kitchen where everyone always gathers. We maximized the seating with an apartment sized sectional that seats six, added a compact armless occasional chair in the fourth corner of the room and provided two ottomans that can be stored against the wall and brought out for extra seating when needed. A palette of grays and warm walnut wood tones are punctuated with hits of orange and fuchsia in changeable items like toss pillows and throw blankets. Interior Design by Lori Steeves of Simply Home Decorating. Photos by Tracey Ayton Photography.
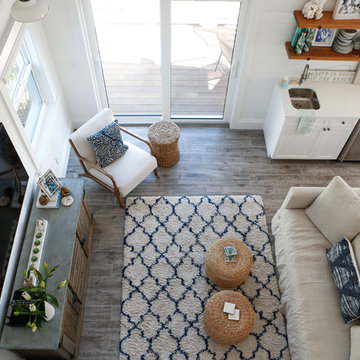
This is a detached guest cottage to a stunning island style home on Anna Maria Island, Florida
タンパにある小さなビーチスタイルのおしゃれなオープンリビングの写真
タンパにある小さなビーチスタイルのおしゃれなオープンリビングの写真
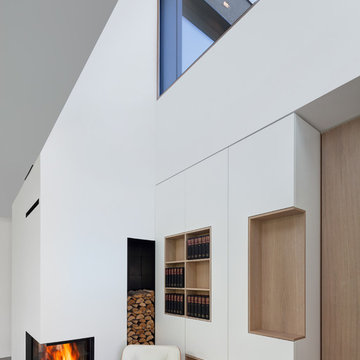
Erich Spahn
ミュンヘンにある小さなモダンスタイルのおしゃれなオープンリビング (白い壁、ライムストーンの床、コーナー設置型暖炉、漆喰の暖炉まわり) の写真
ミュンヘンにある小さなモダンスタイルのおしゃれなオープンリビング (白い壁、ライムストーンの床、コーナー設置型暖炉、漆喰の暖炉まわり) の写真
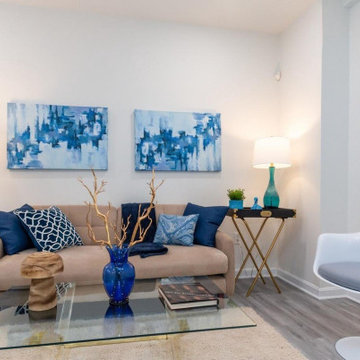
ワシントンD.C.にある小さなコンテンポラリースタイルのおしゃれなオープンリビング (白い壁、淡色無垢フローリング、暖炉なし、テレビなし、グレーの床) の写真
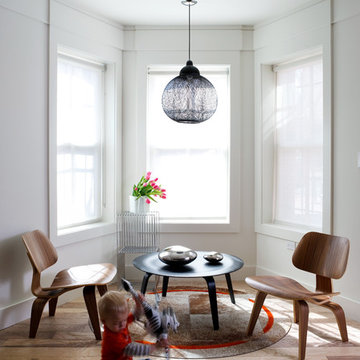
Stacy Zarin Goldberg
他の地域にある小さなコンテンポラリースタイルのおしゃれなオープンリビング (白い壁、淡色無垢フローリング、暖炉なし、テレビなし、ベージュの床) の写真
他の地域にある小さなコンテンポラリースタイルのおしゃれなオープンリビング (白い壁、淡色無垢フローリング、暖炉なし、テレビなし、ベージュの床) の写真
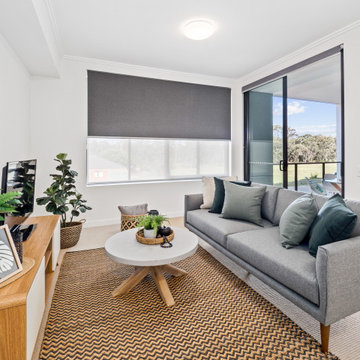
シドニーにある小さなトランジショナルスタイルのおしゃれなオープンリビング (グレーの壁、カーペット敷き、据え置き型テレビ、ベージュの床) の写真
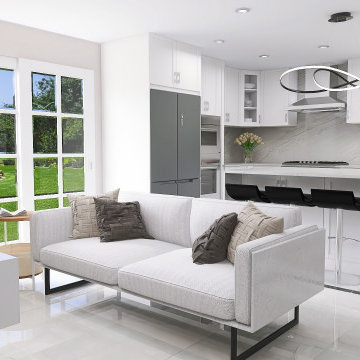
Bright and airy kitchen, dining, and living space were designed to accommodate the hectic mornings and relaxing evenings for the whole family to enjoy. The kitchen was accentuated with sophisticated Azzura Bay quartzite as a gem on the backsplash and the contemporary waterfall island.
小さな白いオープンリビングの写真
3
