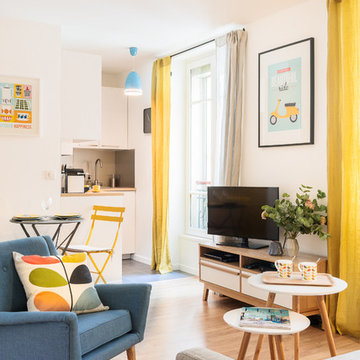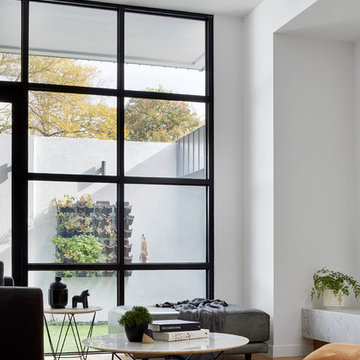お手頃価格の小さな白いオープンリビングの写真
絞り込み:
資材コスト
並び替え:今日の人気順
写真 1〜20 枚目(全 354 枚)
1/5

Cozy family room in Bohemian-style Craftsman
シアトルにあるお手頃価格の小さなエクレクティックスタイルのおしゃれなオープンリビング (黄色い壁、無垢フローリング、暖炉なし、テレビなし、茶色い床) の写真
シアトルにあるお手頃価格の小さなエクレクティックスタイルのおしゃれなオープンリビング (黄色い壁、無垢フローリング、暖炉なし、テレビなし、茶色い床) の写真
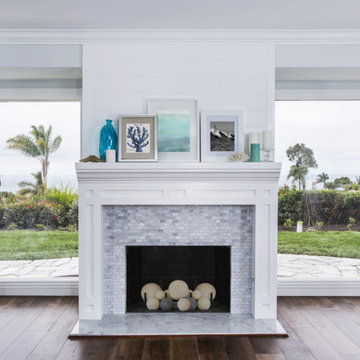
Robert Zeballos
オレンジカウンティにあるお手頃価格の小さなビーチスタイルのおしゃれなオープンリビング (無垢フローリング、標準型暖炉、石材の暖炉まわり、埋込式メディアウォール) の写真
オレンジカウンティにあるお手頃価格の小さなビーチスタイルのおしゃれなオープンリビング (無垢フローリング、標準型暖炉、石材の暖炉まわり、埋込式メディアウォール) の写真
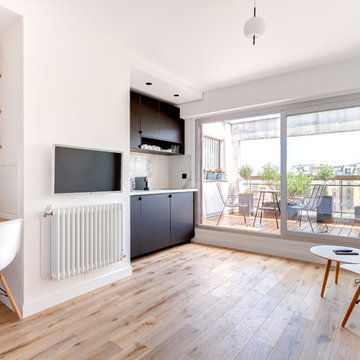
mon plan d'appart
パリにあるお手頃価格の小さなコンテンポラリースタイルのおしゃれなオープンリビング (白い壁、淡色無垢フローリング、壁掛け型テレビ) の写真
パリにあるお手頃価格の小さなコンテンポラリースタイルのおしゃれなオープンリビング (白い壁、淡色無垢フローリング、壁掛け型テレビ) の写真
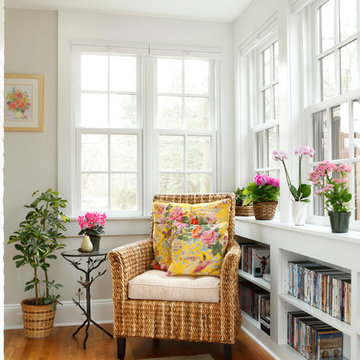
This tiny space has been converted into a gorgeous, bright and comfortable sitting room with built-in book shelves. The focus throughout the entire home was to enhance every living space, small or large.
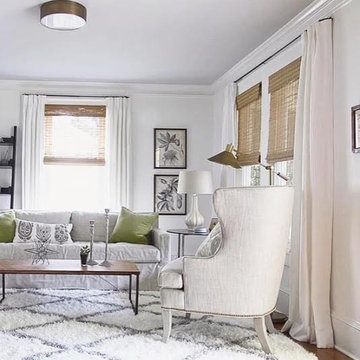
Jennifer Kesler
アトランタにあるお手頃価格の小さなエクレクティックスタイルのおしゃれなオープンリビング (白い壁、無垢フローリング、標準型暖炉、レンガの暖炉まわり、テレビなし) の写真
アトランタにあるお手頃価格の小さなエクレクティックスタイルのおしゃれなオープンリビング (白い壁、無垢フローリング、標準型暖炉、レンガの暖炉まわり、テレビなし) の写真

Designer: Cynthia Crane, artist/pottery, www.TheCranesNest.com, cynthiacranespottery.etsy.com
ワシントンD.C.にあるお手頃価格の小さなカントリー風のおしゃれなオープンリビング (ベージュの壁、無垢フローリング、コーナー設置型暖炉、レンガの暖炉まわり、内蔵型テレビ) の写真
ワシントンD.C.にあるお手頃価格の小さなカントリー風のおしゃれなオープンリビング (ベージュの壁、無垢フローリング、コーナー設置型暖炉、レンガの暖炉まわり、内蔵型テレビ) の写真
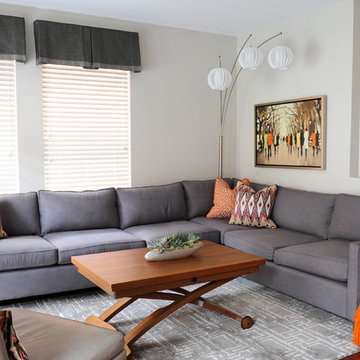
The owner of this suburban townhouse was looking to decorate her space in a clean contemporary style. Her main priority was to accommodate her large extended family in the tiny family room off the kitchen where everyone always gathers. We maximized the seating with an apartment sized sectional that seats six, added a compact armless occasional chair in the fourth corner of the room and provided two ottomans that can be stored against the wall and brought out for extra seating when needed. A palette of grays and warm walnut wood tones are punctuated with hits of orange and fuchsia in changeable items like toss pillows and throw blankets. Interior Design by Lori Steeves of Simply Home Decorating. Photos by Tracey Ayton Photography.
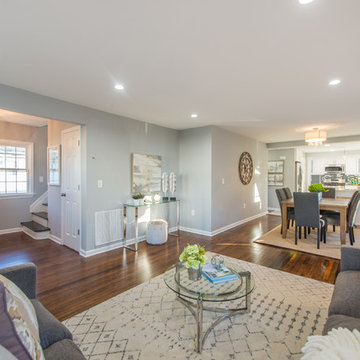
Another small house looking for "TLC". House was given an exterior refresher by opening up the front enclosed porch to an open porch for a more welcoming feel along with new windows and siding. On the interior we moved the front door and created an open floor plan and provided more light to turn this little old house in to a cute gem!
Front Door Photography
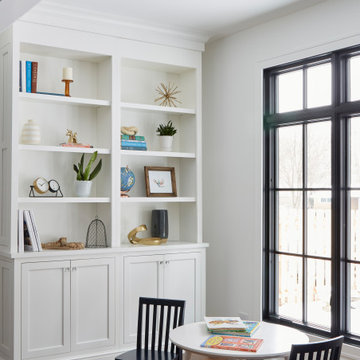
Bright and cheery Sun Room adjacent to the Family Room provides a dedicated space for Kids' Play and sitting room when they are bigger!
シカゴにあるお手頃価格の小さなカントリー風のおしゃれなオープンリビング (ライブラリー、白い壁、無垢フローリング、テレビなし) の写真
シカゴにあるお手頃価格の小さなカントリー風のおしゃれなオープンリビング (ライブラリー、白い壁、無垢フローリング、テレビなし) の写真
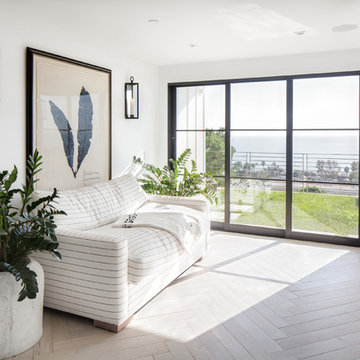
photo by Chad Mellon
オレンジカウンティにあるお手頃価格の小さなカントリー風のおしゃれなオープンリビング (白い壁、淡色無垢フローリング、埋込式メディアウォール) の写真
オレンジカウンティにあるお手頃価格の小さなカントリー風のおしゃれなオープンリビング (白い壁、淡色無垢フローリング、埋込式メディアウォール) の写真
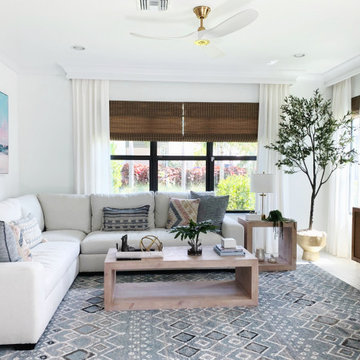
Blues and pinks are the accent colors in this relaxes space. Textured blinds and a mid century credenza with caning on the doors add to the coastal feel. White linen drapes are hung from the ceiling behind custom crown moldings.
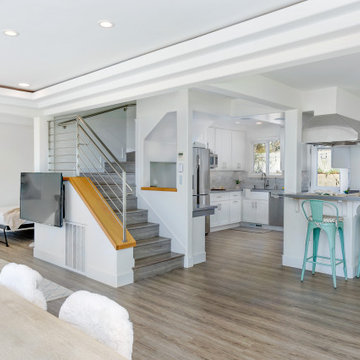
This beach home was originally built in 1936. It's a great property, just steps from the sand, but it needed a major overhaul from the foundation to a new copper roof. Inside, we designed and created an open concept living, kitchen and dining area, perfect for hosting or lounging. The result? A home remodel that surpassed the homeowner's dreams.
Outside, adding a custom shower and quality materials like Trex decking added function and style to the exterior. And with panoramic views like these, you want to spend as much time outdoors as possible!
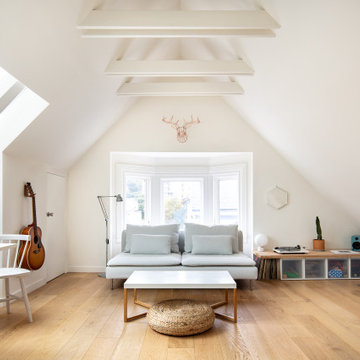
Photography by Thomas Kuoh
サンフランシスコにあるお手頃価格の小さな北欧スタイルのおしゃれなオープンリビング (白い壁、淡色無垢フローリング、ベージュの床) の写真
サンフランシスコにあるお手頃価格の小さな北欧スタイルのおしゃれなオープンリビング (白い壁、淡色無垢フローリング、ベージュの床) の写真
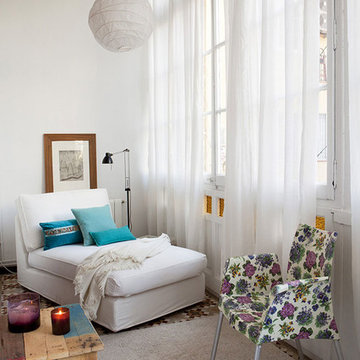
バルセロナにあるお手頃価格の小さなトランジショナルスタイルのおしゃれなオープンリビング (白い壁、セラミックタイルの床、暖炉なし、テレビなし) の写真

A redirected entry created this special lounge space that is cozy and very retro, designed by Kennedy Cole Interior Design
オレンジカウンティにあるお手頃価格の小さなミッドセンチュリースタイルのおしゃれなオープンリビング (コンクリートの床、レンガの暖炉まわり、グレーの床、表し梁) の写真
オレンジカウンティにあるお手頃価格の小さなミッドセンチュリースタイルのおしゃれなオープンリビング (コンクリートの床、レンガの暖炉まわり、グレーの床、表し梁) の写真
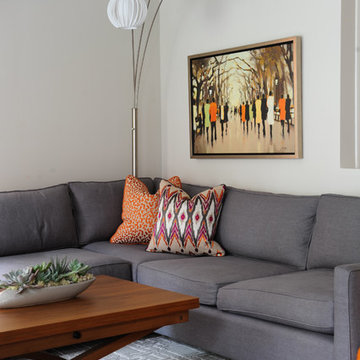
The owner of this suburban townhouse was looking to decorate her space in a clean contemporary style. Her main priority was to accommodate her large extended family in the tiny family room off the kitchen where everyone always gathers. We maximized the seating with an apartment sized sectional that seats six, added a compact armless occasional chair in the fourth corner of the room and provided two ottomans that can be stored against the wall and brought out for extra seating when needed. A palette of grays and warm walnut wood tones are punctuated with hits of orange and fuchsia in changeable items like toss pillows and throw blankets. Interior Design by Lori Steeves of Simply Home Decorating. Photos by Tracey Ayton Photography.
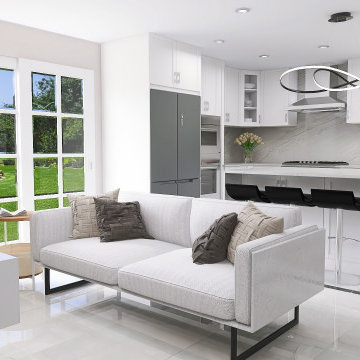
Bright and airy kitchen, dining, and living space were designed to accommodate the hectic mornings and relaxing evenings for the whole family to enjoy. The kitchen was accentuated with sophisticated Azzura Bay quartzite as a gem on the backsplash and the contemporary waterfall island.
お手頃価格の小さな白いオープンリビングの写真
1

