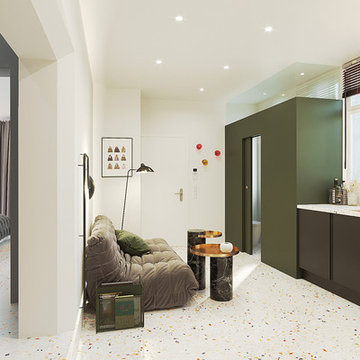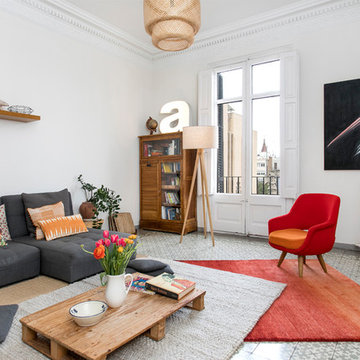中くらいな白いファミリールーム (マルチカラーの床) の写真
絞り込み:
資材コスト
並び替え:今日の人気順
写真 1〜20 枚目(全 90 枚)
1/4
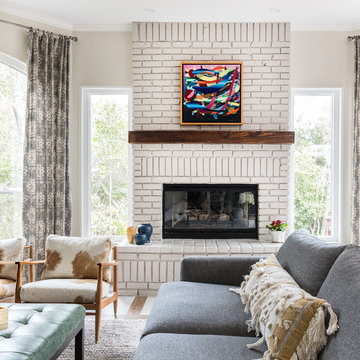
This family room virtually sits outdoors and is surrounded with light. we kept materials light as well. Custom mid century hide on hair covered armcharis surround a green tufted leather ottoman that centers the room.

We took advantage of the double volume ceiling height in the living room and added millwork to the stone fireplace, a reclaimed wood beam and a gorgeous, chandelier. The sliding doors lead out to the sundeck and the lake beyond. TV's mounted above fireplaces tend to be a little high for comfortable viewing from the sofa, so this tv is mounted on a pull down bracket for use when the fireplace is not turned on. Floating white oak shelves replaced upper cabinets above the bar area.
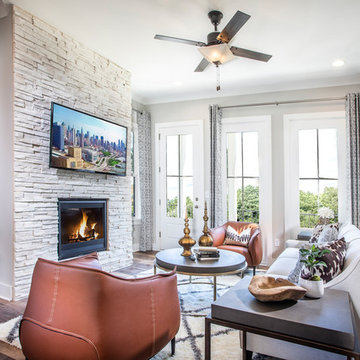
アトランタにあるお手頃価格の中くらいなインダストリアルスタイルのおしゃれなオープンリビング (グレーの壁、無垢フローリング、標準型暖炉、石材の暖炉まわり、壁掛け型テレビ、マルチカラーの床) の写真

ナッシュビルにある高級な中くらいなカントリー風のおしゃれなオープンリビング (白い壁、淡色無垢フローリング、標準型暖炉、レンガの暖炉まわり、壁掛け型テレビ、マルチカラーの床) の写真
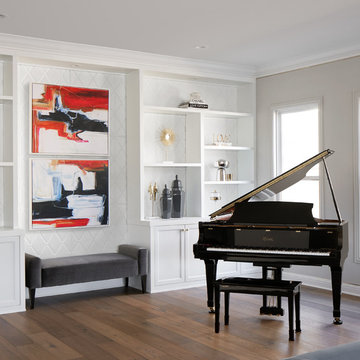
Classic custom-made snowy white contemporary style display bookcase with 3D exceptional wallcovering background. Molding and brass trims are added to the space to create an elegant architectural design to this well balanced family room.
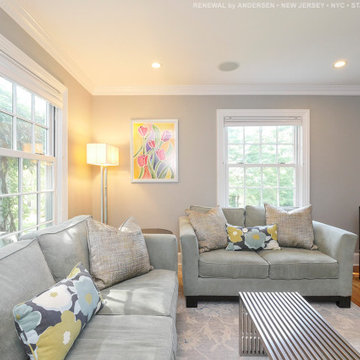
Fabulous bright and stylish family room with new double hung windows we installed. These beautiful, large, cottage style double hung windows have colonial grilles, all in white, the match the bright and airy feeling of this splendid room. Find out more about replacing the windows in your home from Renewal by Andersen New Jersey, New York City, Staten Island and The Bronx.

Martin Vecchio Photography
デトロイトにある高級な中くらいなビーチスタイルのおしゃれなファミリールーム (グレーの壁、標準型暖炉、漆喰の暖炉まわり、テレビなし、マルチカラーの床) の写真
デトロイトにある高級な中くらいなビーチスタイルのおしゃれなファミリールーム (グレーの壁、標準型暖炉、漆喰の暖炉まわり、テレビなし、マルチカラーの床) の写真

The kitchen and family room are in the portion of the home that was part of an addition by the previous homeowners, which was enclosed and had a very low ceiling. We removed and reframed the roof of the addition portion to vault the ceiling. Two sets of glass French doors bring in a wealth of natural light.
The family room features a neutral mid-century sectional, reclaimed wood and lacquer furniture, and colorful accents. The painting by local artist Danika Ostrowski is a nod to the client's love of the desert and Big Bend National Park.
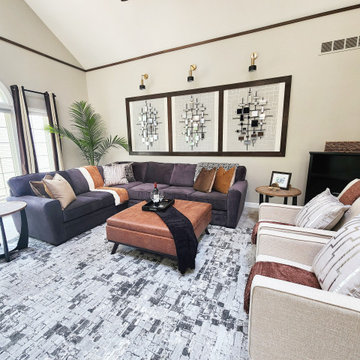
フィラデルフィアにある中くらいなトランジショナルスタイルのおしゃれなオープンリビング (ライブラリー、ベージュの壁、カーペット敷き、標準型暖炉、レンガの暖炉まわり、壁掛け型テレビ、マルチカラーの床、三角天井、壁紙) の写真
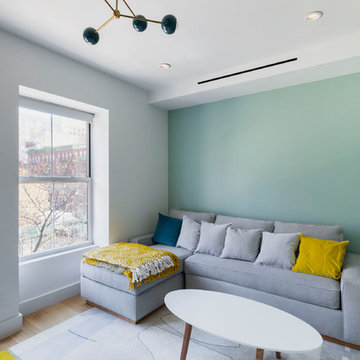
This is a gut renovation of a townhouse in Harlem.
Kate Glicksberg Photography
ニューヨークにある中くらいなコンテンポラリースタイルのおしゃれな独立型ファミリールーム (ライブラリー、マルチカラーの壁、カーペット敷き、暖炉なし、マルチカラーの床) の写真
ニューヨークにある中くらいなコンテンポラリースタイルのおしゃれな独立型ファミリールーム (ライブラリー、マルチカラーの壁、カーペット敷き、暖炉なし、マルチカラーの床) の写真
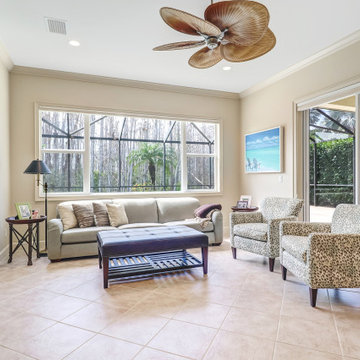
This customized Hampton model Offers 4 bedrooms, 2 baths and over 2308sq ft of living area with pool. Sprawling single-family home with loads of upgrades including: NEW ROOF, beautifully upgraded kitchen with new stainless steel Bosch appliances and subzero built-in fridge, white Carrera marble countertops, and backsplash with white wooden cabinetry. This floor plan Offers two separate formal living/dining room with enlarging family room patio door to maximum width and height, a master bedroom with sitting room and with patio doors, in the front that is perfect for a bedroom with large patio doors or home office with closet, Many more great features include tile floors throughout, neutral color wall tones throughout, crown molding, private views from the rear, eliminated two small windows to rear, Installed large hurricane glass picture window, 9 ft. Pass-through from the living room to the family room, Privacy door to the master bathroom, barn door between master bedroom and master bath vestibule. Bella Terra has it all at a great price point, a resort style community with low HOA fees, lawn care included, gated community 24 hr. security, resort style pool and clubhouse and more!
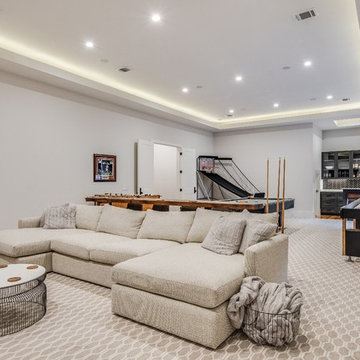
A clean, transitional home design. This home focuses on ample and open living spaces for the family, as well as impressive areas for hosting family and friends. The quality of materials chosen, combined with simple and understated lines throughout, creates a perfect canvas for this family’s life. Contrasting whites, blacks, and greys create a dramatic backdrop for an active and loving lifestyle.
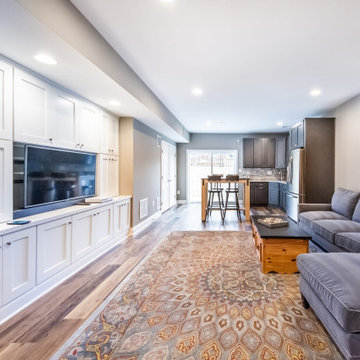
Family-Friendly Basement
Perfect for entertaining, this remodeled basement by BasementRemodeling.com features a lovely entertainment center with ample room to store all of your media needs. A comfy sectional provides plenty of space for guests to sit, curl up and watch a movie with their favorite snacks.
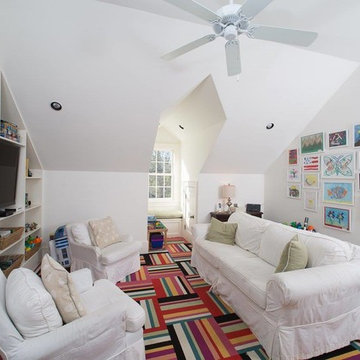
ニューオリンズにある中くらいなエクレクティックスタイルのおしゃれな独立型ファミリールーム (白い壁、カーペット敷き、マルチカラーの床) の写真
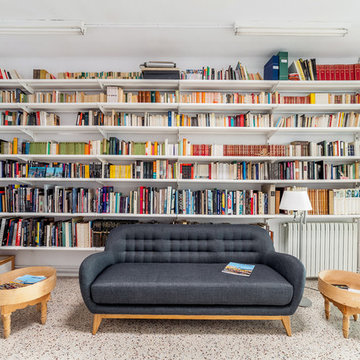
Diseño pensado para un pintor en el centro de Barcelona. El espacio se transforma en función del uso, y se adapta a la necesidad del momento.
Intervención sencilla, respetando preexistencia y potenciando los gustos del cliente. Readaptando el concepto de vivir, trabajar, habitar.
Fotografias Àlba Nàjera
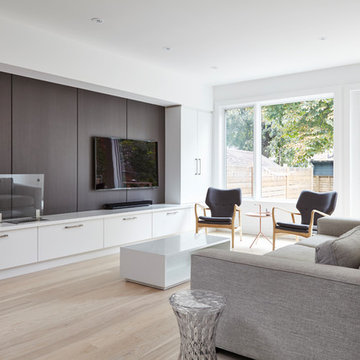
Valerie Wilcox
Built under phase 1 of the project, this main floor addition housed all the services within the ceiling to provide for the future phase 2. Plumbing, rad lines and electrical services, all tucked in the ceiling, were accessed from above, leaving this beautiful space unaffected during the second phase of the project.
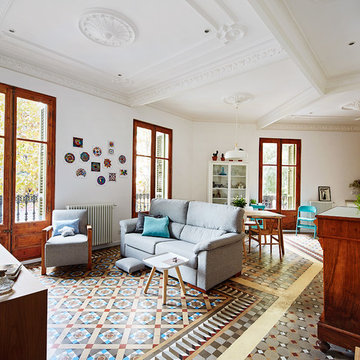
José Hevia
バルセロナにある中くらいな地中海スタイルのおしゃれなオープンリビング (白い壁、マルチカラーの床、セラミックタイルの床、暖炉なし、テレビなし) の写真
バルセロナにある中くらいな地中海スタイルのおしゃれなオープンリビング (白い壁、マルチカラーの床、セラミックタイルの床、暖炉なし、テレビなし) の写真
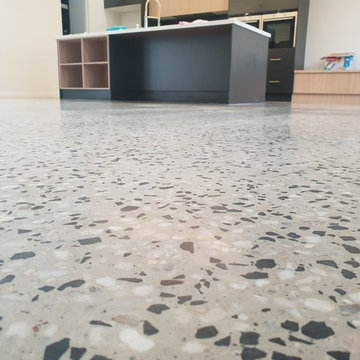
Polished Concrete in Matte finish by GALAXY Concrete Polishing and Grinding in Melbourne
メルボルンにあるお手頃価格の中くらいなコンテンポラリースタイルのおしゃれな独立型ファミリールーム (コンクリートの床、マルチカラーの床) の写真
メルボルンにあるお手頃価格の中くらいなコンテンポラリースタイルのおしゃれな独立型ファミリールーム (コンクリートの床、マルチカラーの床) の写真
中くらいな白いファミリールーム (マルチカラーの床) の写真
1
