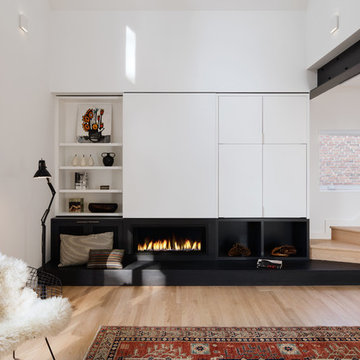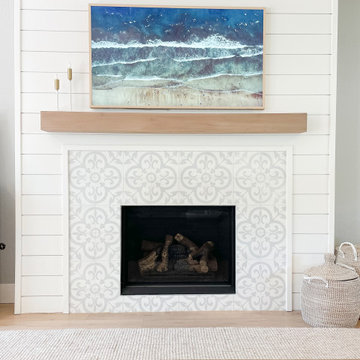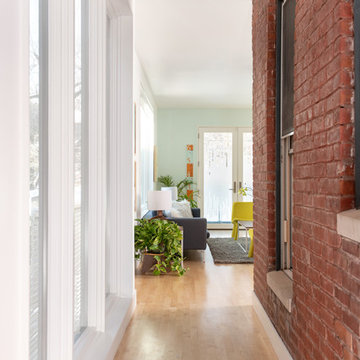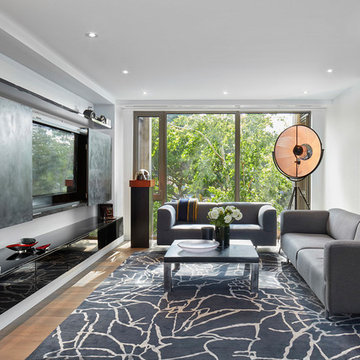白いファミリールーム (淡色無垢フローリング、内蔵型テレビ) の写真
絞り込み:
資材コスト
並び替え:今日の人気順
写真 1〜20 枚目(全 119 枚)
1/4
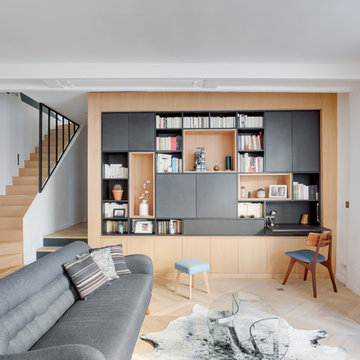
Escalier et meuble TV bibliothèqe dans un salon de loft parisien. Rangements fermés, bibliothèque ouverte, un espace TV fermé par deux portes et un coin secrétaire.
Structure bibliothèque en Valchromat noir vernis, Niche en Plaquage chêne vernis, Marches de l'escalier en chêne massif vernis.
Photographe: Claire Illi
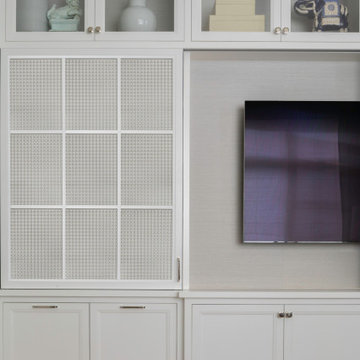
Creating comfort and a private space for each homeowner, the sitting room is a respite to read, work, write a letter, or run the house as a gateway space with visibility to the front entry and connection to the kitchen. Soffits ground the perimeter of the room and the shimmer of a patterned wall covering framed in the ceiling visually lowers the expansive heights. The layering of textures as a mix of patterns among the furnishings, pillows and rug is a notable British influence. Opposite the sofa, a television is concealed in built-in cabinets behind sliding panels with a decorative metal infill to maintain a formal appearance through the front facing picture window. Printed drapery frames the window bringing color and warmth to the room.

We designed this modern family home from scratch with pattern, texture and organic materials and then layered in custom rugs, custom-designed furniture, custom artwork and pieces that pack a punch.

This tiny home is located on a treelined street in the Kitsilano neighborhood of Vancouver. We helped our client create a living and dining space with a beach vibe in this small front room that comfortably accommodates their growing family of four. The starting point for the decor was the client's treasured antique chaise (positioned under the large window) and the scheme grew from there. We employed a few important space saving techniques in this room... One is building seating into a corner that doubles as storage, the other is tucking a footstool, which can double as an extra seat, under the custom wood coffee table. The TV is carefully concealed in the custom millwork above the fireplace. Finally, we personalized this space by designing a family gallery wall that combines family photos and shadow boxes of treasured keepsakes. Interior Decorating by Lori Steeves of Simply Home Decorating. Photos by Tracey Ayton Photography
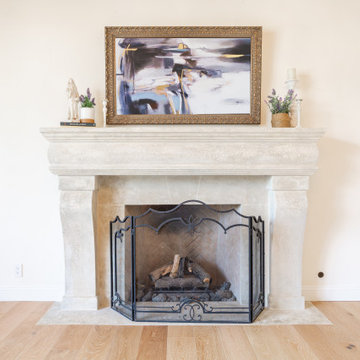
サンタバーバラにある広いシャビーシック調のおしゃれなファミリールーム (白い壁、淡色無垢フローリング、標準型暖炉、石材の暖炉まわり、内蔵型テレビ、ベージュの床、表し梁) の写真
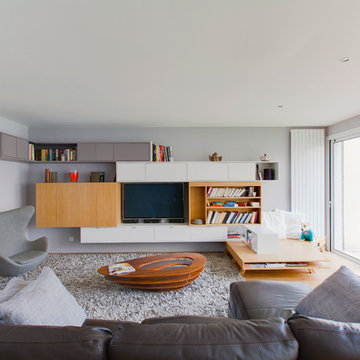
パリにある高級な広いコンテンポラリースタイルのおしゃれなオープンリビング (グレーの壁、淡色無垢フローリング、暖炉なし、内蔵型テレビ) の写真
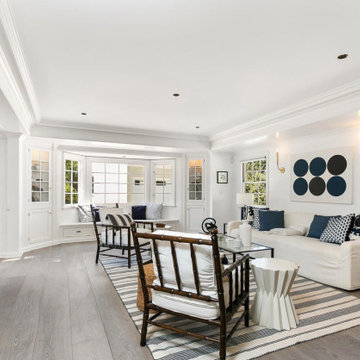
The family room opens onto the kitchen and the backyard. The French Country decorative details added in the 1980’s were all removed to make way for an elegant yet simple space. A high-tech surround sound system was seamlessly integrated. Furniture by others.

パリにある高級な中くらいなミッドセンチュリースタイルのおしゃれなオープンリビング (ライブラリー、白い壁、淡色無垢フローリング、暖炉なし、内蔵型テレビ、茶色い床) の写真
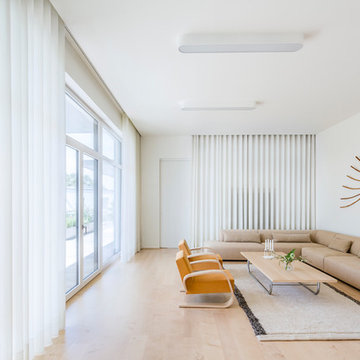
Annika Feuss Fotografie
ケルンにある広いモダンスタイルのおしゃれなオープンリビング (白い壁、淡色無垢フローリング、内蔵型テレビ) の写真
ケルンにある広いモダンスタイルのおしゃれなオープンリビング (白い壁、淡色無垢フローリング、内蔵型テレビ) の写真
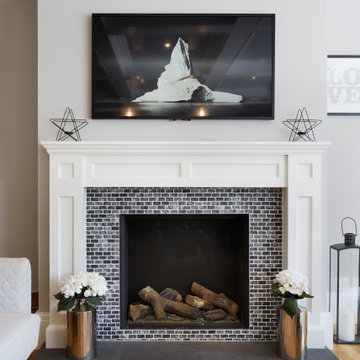
ハートフォードシャーにある広いビーチスタイルのおしゃれなファミリールーム (グレーの壁、淡色無垢フローリング、標準型暖炉、木材の暖炉まわり、内蔵型テレビ、茶色い床) の写真
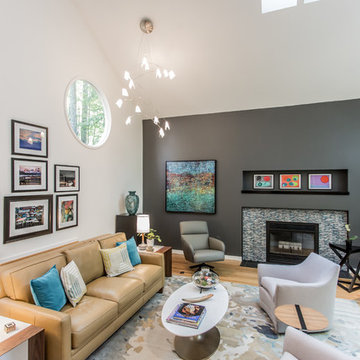
Mid-century modern home got a bit of an update. We added tile to the fireplace and furnished and accessorized the entire space.
ワシントンD.C.にあるお手頃価格の中くらいなミッドセンチュリースタイルのおしゃれなオープンリビング (白い壁、淡色無垢フローリング、標準型暖炉、タイルの暖炉まわり、内蔵型テレビ、黄色い床) の写真
ワシントンD.C.にあるお手頃価格の中くらいなミッドセンチュリースタイルのおしゃれなオープンリビング (白い壁、淡色無垢フローリング、標準型暖炉、タイルの暖炉まわり、内蔵型テレビ、黄色い床) の写真
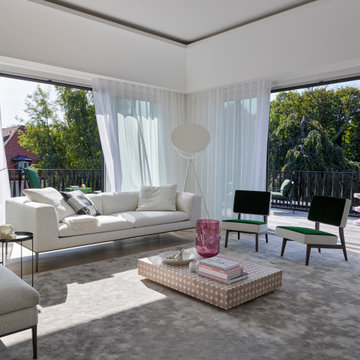
Architecture intérieure d'un appartement situé au dernier étage d'un bâtiment neuf dans un quartier résidentiel. Le Studio Catoir a créé un espace élégant et représentatif avec un soin tout particulier porté aux choix des différents matériaux naturels, marbre, bois, onyx et à leur mise en oeuvre par des artisans chevronnés italiens. La cuisine ouverte avec son étagère monumentale en marbre et son ilôt en miroir sont les pièces centrales autour desquelles s'articulent l'espace de vie. La lumière, la fluidité des espaces, les grandes ouvertures vers la terrasse, les jeux de reflets et les couleurs délicates donnent vie à un intérieur sensoriel, aérien et serein.
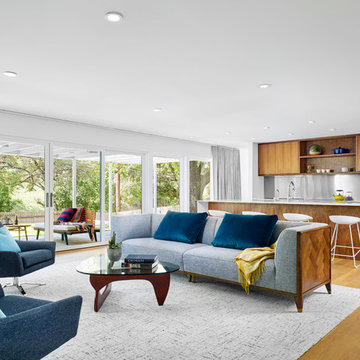
Casey Dunn Photography
オースティンにあるミッドセンチュリースタイルのおしゃれなオープンリビング (白い壁、淡色無垢フローリング、両方向型暖炉、木材の暖炉まわり、内蔵型テレビ) の写真
オースティンにあるミッドセンチュリースタイルのおしゃれなオープンリビング (白い壁、淡色無垢フローリング、両方向型暖炉、木材の暖炉まわり、内蔵型テレビ) の写真
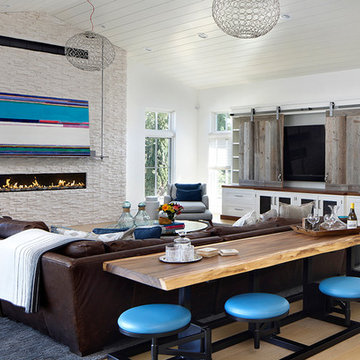
Bernard Andre
サンフランシスコにある広いコンテンポラリースタイルのおしゃれな独立型ファミリールーム (白い壁、淡色無垢フローリング、横長型暖炉、石材の暖炉まわり、内蔵型テレビ、ベージュの床) の写真
サンフランシスコにある広いコンテンポラリースタイルのおしゃれな独立型ファミリールーム (白い壁、淡色無垢フローリング、横長型暖炉、石材の暖炉まわり、内蔵型テレビ、ベージュの床) の写真
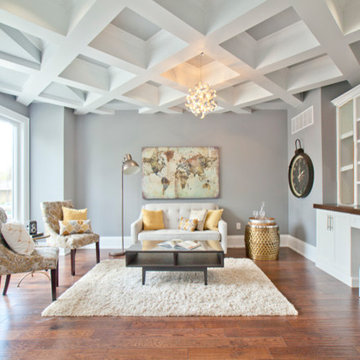
Custom 12" coiffered ceiling with potlights and chandelier. Custom maple cabinetry in the workstation with a built on site maple top
トロントにある高級なトランジショナルスタイルのおしゃれなオープンリビング (ライブラリー、グレーの壁、淡色無垢フローリング、暖炉なし、内蔵型テレビ、茶色い床) の写真
トロントにある高級なトランジショナルスタイルのおしゃれなオープンリビング (ライブラリー、グレーの壁、淡色無垢フローリング、暖炉なし、内蔵型テレビ、茶色い床) の写真
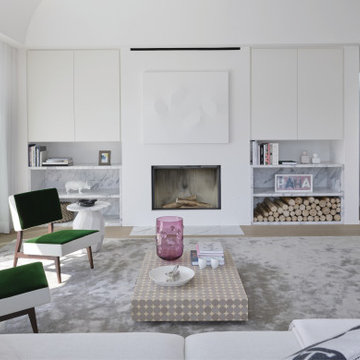
Architecture intérieure d'un appartement situé au dernier étage d'un bâtiment neuf dans un quartier résidentiel. Le Studio Catoir a créé un espace élégant et représentatif avec un soin tout particulier porté aux choix des différents matériaux naturels, marbre, bois, onyx et à leur mise en oeuvre par des artisans chevronnés italiens. La cuisine ouverte avec son étagère monumentale en marbre et son ilôt en miroir sont les pièces centrales autour desquelles s'articulent l'espace de vie. La lumière, la fluidité des espaces, les grandes ouvertures vers la terrasse, les jeux de reflets et les couleurs délicates donnent vie à un intérieur sensoriel, aérien et serein.
白いファミリールーム (淡色無垢フローリング、内蔵型テレビ) の写真
1
