白い、木目調のファミリールーム (コルクフローリング) の写真
絞り込み:
資材コスト
並び替え:今日の人気順
写真 21〜27 枚目(全 27 枚)
1/4
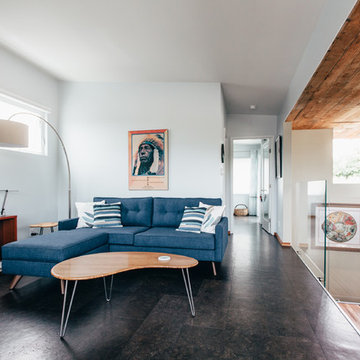
Second story addition, interior & exterior renovation of an existing mid-century home on a neighborhood street. New second floor living room with cork floors, reclaimed wood base and fiberglass windows and doors. Kappen Photography
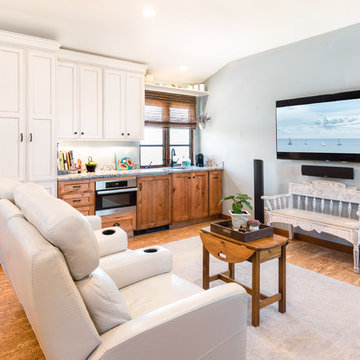
サンタバーバラにある高級な巨大なビーチスタイルのおしゃれな独立型ファミリールーム (青い壁、コルクフローリング、茶色い床、暖炉なし、壁掛け型テレビ) の写真
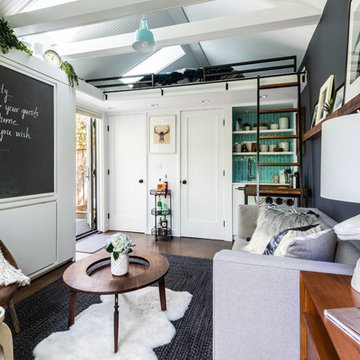
Custom, collapsable coffee table built by Ben Cruzat.
Custom couch designed by Jeff Pelletier, AIA, CPHC, and built by Couch Seattle.
Photos by Andrew Giammarco Photography.
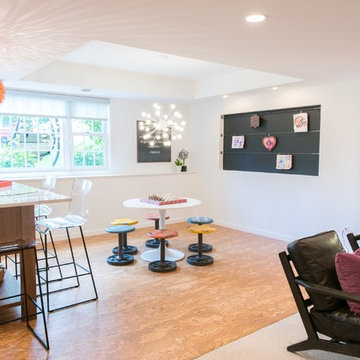
This area focuses on a game and craft table with adjacent artwork display and snack room. A cork floor provides depth and defined play area. A family with kids who likes games, craft projects, reading, and hanging out with friends desired to transform an unfinished basement into an interactive space. Photo by John Swee of Dodge Creative.
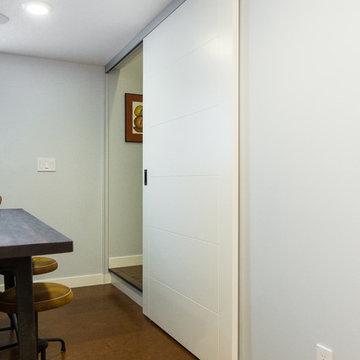
エドモントンにあるエクレクティックスタイルのおしゃれなファミリールーム (白い壁、コルクフローリング、壁掛け型テレビ、茶色い床) の写真
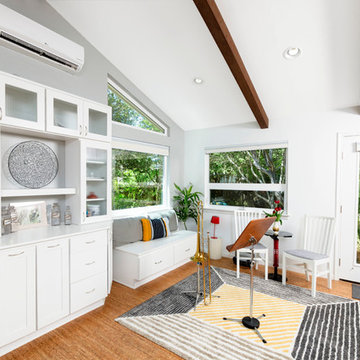
Medley of Photography
オースティンにあるお手頃価格の中くらいなトランジショナルスタイルのおしゃれなオープンリビング (ミュージックルーム、グレーの壁、コルクフローリング) の写真
オースティンにあるお手頃価格の中くらいなトランジショナルスタイルのおしゃれなオープンリビング (ミュージックルーム、グレーの壁、コルクフローリング) の写真
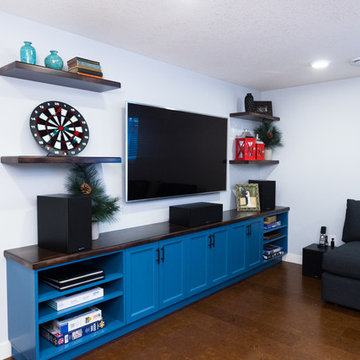
Trident Photography
エドモントンにあるエクレクティックスタイルのおしゃれなファミリールーム (白い壁、コルクフローリング、壁掛け型テレビ、茶色い床) の写真
エドモントンにあるエクレクティックスタイルのおしゃれなファミリールーム (白い壁、コルクフローリング、壁掛け型テレビ、茶色い床) の写真
白い、木目調のファミリールーム (コルクフローリング) の写真
2