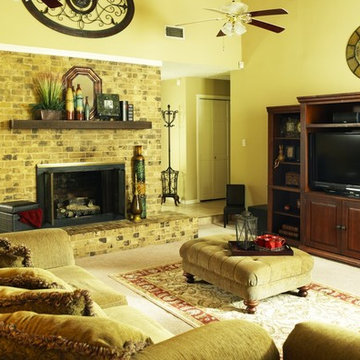紫の、黄色いファミリールーム (レンガの暖炉まわり) の写真
絞り込み:
資材コスト
並び替え:今日の人気順
写真 1〜20 枚目(全 48 枚)
1/4

This large classic family room was thoroughly redesigned into an inviting and cozy environment replete with carefully-appointed artisanal touches from floor to ceiling. Master millwork and an artful blending of color and texture frame a vision for the creation of a timeless sense of warmth within an elegant setting. To achieve this, we added a wall of paneling in green strie and a new waxed pine mantel. A central brass chandelier was positioned both to please the eye and to reign in the scale of this large space. A gilt-finished, crystal-edged mirror over the fireplace, and brown crocodile embossed leather wing chairs blissfully comingle in this enduring design that culminates with a lacquered coral sideboard that cannot but sound a joyful note of surprise, marking this room as unwaveringly unique.Peter Rymwid
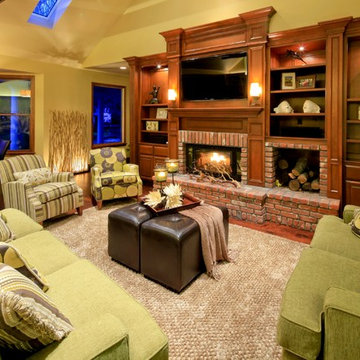
サクラメントにあるトラディショナルスタイルのおしゃれなファミリールーム (ベージュの壁、標準型暖炉、レンガの暖炉まわり、壁掛け型テレビ) の写真
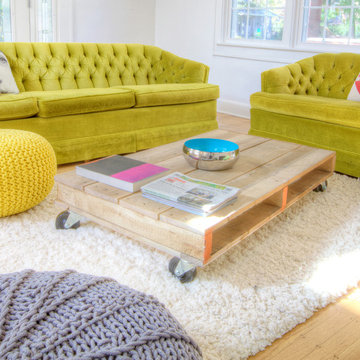
Grandma's vibrant retro sofas are at home paired with new pallet coffee table on coasters in this cozy, eclectic, light-filled family space - the cat clearly concurs - Interior Architecture: HAUS | Architecture + BRUSFO - Construction Management: WERK | Build - Photo: HAUS | Architecture
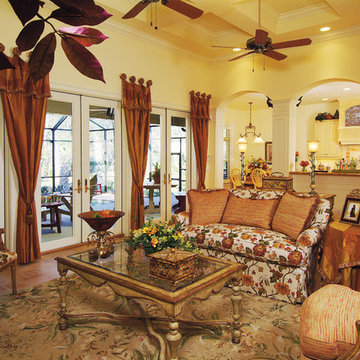
Great Room. The Sater Design Collection's luxury, Farmhouse home plan "Bainbridge" (Plan #7051). saterdesign.com
マイアミにある高級な中くらいなカントリー風のおしゃれなオープンリビング (ベージュの壁、セラミックタイルの床、標準型暖炉、レンガの暖炉まわり、壁掛け型テレビ) の写真
マイアミにある高級な中くらいなカントリー風のおしゃれなオープンリビング (ベージュの壁、セラミックタイルの床、標準型暖炉、レンガの暖炉まわり、壁掛け型テレビ) の写真
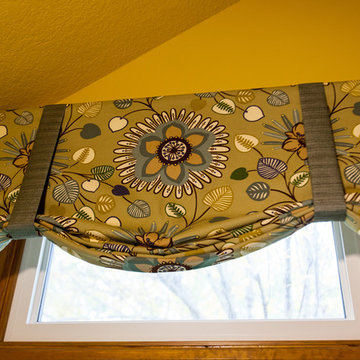
Custom fabric valances are a great addition to any interior, they add softness to the window and dependent on your fabric can add the splash of color you have been waiting for.

Tripp Smith
チャールストンにあるお手頃価格の中くらいなトラディショナルスタイルのおしゃれな独立型ファミリールーム (茶色い壁、淡色無垢フローリング、標準型暖炉、レンガの暖炉まわり、据え置き型テレビ、茶色い床、ライブラリー、塗装板張りの壁) の写真
チャールストンにあるお手頃価格の中くらいなトラディショナルスタイルのおしゃれな独立型ファミリールーム (茶色い壁、淡色無垢フローリング、標準型暖炉、レンガの暖炉まわり、据え置き型テレビ、茶色い床、ライブラリー、塗装板張りの壁) の写真
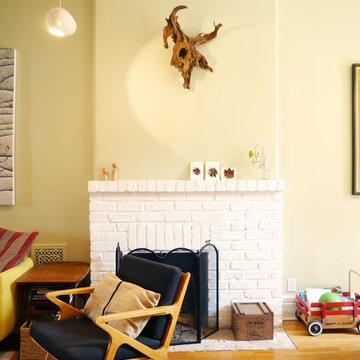
Photo: Nasozi Kakembo © 2015 Houzz
ニューヨークにあるお手頃価格の中くらいなコンテンポラリースタイルのおしゃれなオープンリビング (ベージュの壁、無垢フローリング、標準型暖炉、レンガの暖炉まわり、テレビなし) の写真
ニューヨークにあるお手頃価格の中くらいなコンテンポラリースタイルのおしゃれなオープンリビング (ベージュの壁、無垢フローリング、標準型暖炉、レンガの暖炉まわり、テレビなし) の写真
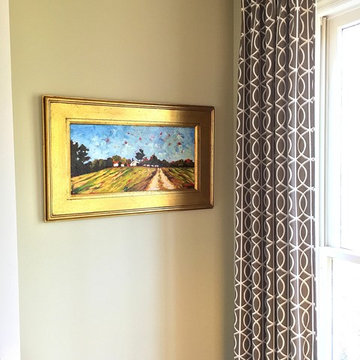
This beauty, called "Grandma's House" was painted by Catherine Martin of Apex, NC.
ローリーにあるお手頃価格の広いカントリー風のおしゃれなオープンリビング (緑の壁、カーペット敷き、標準型暖炉、レンガの暖炉まわり、埋込式メディアウォール) の写真
ローリーにあるお手頃価格の広いカントリー風のおしゃれなオープンリビング (緑の壁、カーペット敷き、標準型暖炉、レンガの暖炉まわり、埋込式メディアウォール) の写真
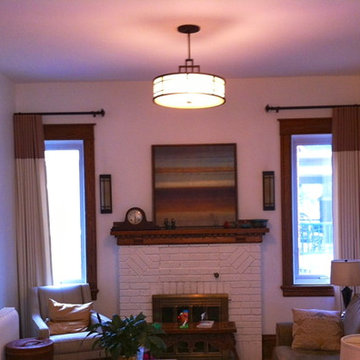
オタワにある中くらいなトラディショナルスタイルのおしゃれな独立型ファミリールーム (白い壁、標準型暖炉、レンガの暖炉まわり、テレビなし) の写真
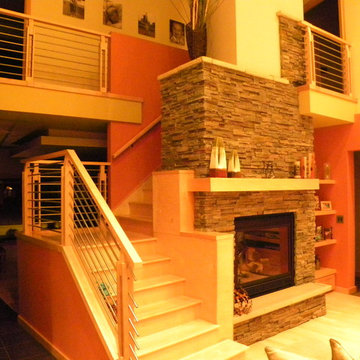
This beautiful 3000 square foot urban residence overlooking a natural landscape. The home is a comtemporary craftsman style on the exterior with a modern interior. The interior incorporates 4 generous bedrooms, 3 full baths, large open concept kitchen, dining area, family room, and sunroom/office. The exterior also has a combination of integrated lower and upper decks to fully capture the natural beauty of the site.
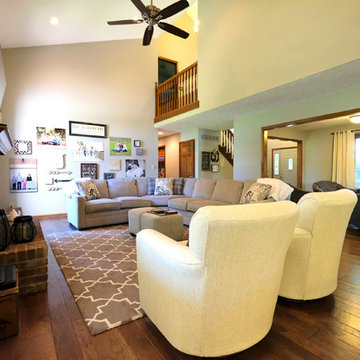
A view of the family room and into the living room with a newly expanded opening.
インディアナポリスにあるお手頃価格の中くらいなトラディショナルスタイルのおしゃれなオープンリビング (ベージュの壁、濃色無垢フローリング、標準型暖炉、レンガの暖炉まわり、壁掛け型テレビ、茶色い床) の写真
インディアナポリスにあるお手頃価格の中くらいなトラディショナルスタイルのおしゃれなオープンリビング (ベージュの壁、濃色無垢フローリング、標準型暖炉、レンガの暖炉まわり、壁掛け型テレビ、茶色い床) の写真
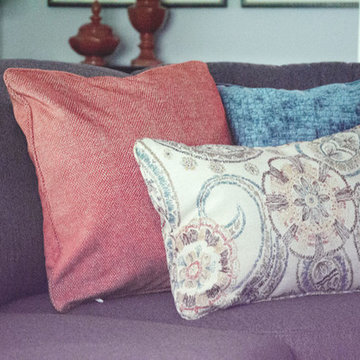
Accent Colors
To pop our accents colors of orange and deep teal, we added custom pillows in these fun fabrics.
ルイビルにある高級な中くらいなトラディショナルスタイルのおしゃれなオープンリビング (グレーの壁、カーペット敷き、コーナー設置型暖炉、レンガの暖炉まわり、グレーの床、ミュージックルーム、据え置き型テレビ) の写真
ルイビルにある高級な中くらいなトラディショナルスタイルのおしゃれなオープンリビング (グレーの壁、カーペット敷き、コーナー設置型暖炉、レンガの暖炉まわり、グレーの床、ミュージックルーム、据え置き型テレビ) の写真
![[Before & After] L.A. Family Home](https://st.hzcdn.com/fimgs/pictures/family-rooms/before-and-after-l-a-family-home-img~a8e1df9403e98903_0672-1-b60442d-w360-h360-b0-p0.jpg)
Family room AFTER: The bones of this room were great, so some simple updates has made this room an amazing place to spend time as a family or entertain. Refinished wood floors add warmth, while a new entertainment unit and surround sound make for fabulous movie-viewing. Because we have double-hung windows, top-down bottom-up woven wood shades provide great shade during warm afternoons, but also allow us to see through to the yard. A custom sectional sofa provides plenty of seating and our old leather chair found a home in the corner as a new reading nook.
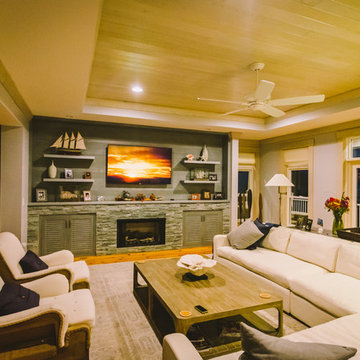
Joe Catalano
他の地域にあるラグジュアリーな広いビーチスタイルのおしゃれなロフトリビング (ミュージックルーム、淡色無垢フローリング、標準型暖炉、レンガの暖炉まわり、壁掛け型テレビ、茶色い床) の写真
他の地域にあるラグジュアリーな広いビーチスタイルのおしゃれなロフトリビング (ミュージックルーム、淡色無垢フローリング、標準型暖炉、レンガの暖炉まわり、壁掛け型テレビ、茶色い床) の写真
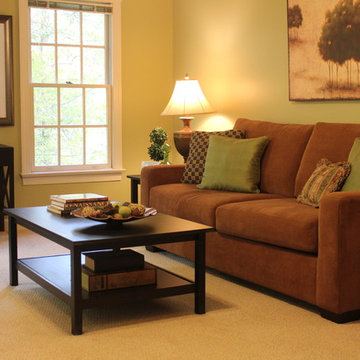
Staged family room, Williamsburg, VA.
photo by Liz Healy
他の地域にあるトランジショナルスタイルのおしゃれな独立型ファミリールーム (緑の壁、カーペット敷き、標準型暖炉、レンガの暖炉まわり) の写真
他の地域にあるトランジショナルスタイルのおしゃれな独立型ファミリールーム (緑の壁、カーペット敷き、標準型暖炉、レンガの暖炉まわり) の写真
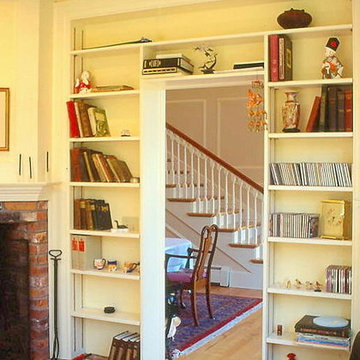
バーリントンにある中くらいなトラディショナルスタイルのおしゃれなオープンリビング (黄色い壁、淡色無垢フローリング、標準型暖炉、レンガの暖炉まわり) の写真
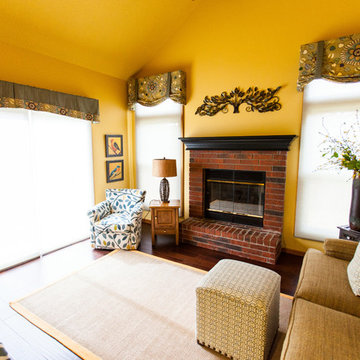
Want to know what you can put on both your sliding doors and windows in the same room, and still have a cohesive look? We have you covered... Here we used PowerRised Hunter Douglas Screen Shades on both the door and the windows. We mounted the screen shades above the door, under the valance, so when you raise them all the way, you would never know there were shades on the windows.
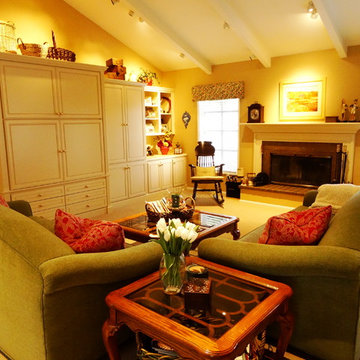
This family room was completely remodeled 15 years ago. We moved the fireplace to between the 2 vertical windows and added an entertainment cabinet where the fireplace was originally. This time around, we simply re-upholstered, replaced the carpet and painted
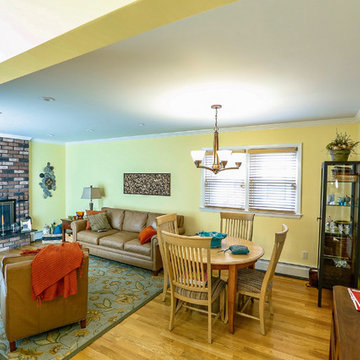
Inspired Elegance Inc
Open Bright Family/Dining room with Brick Fireplace
他の地域にあるお手頃価格の中くらいなトラディショナルスタイルのおしゃれなオープンリビング (黄色い壁、淡色無垢フローリング、標準型暖炉、レンガの暖炉まわり、据え置き型テレビ、茶色い床) の写真
他の地域にあるお手頃価格の中くらいなトラディショナルスタイルのおしゃれなオープンリビング (黄色い壁、淡色無垢フローリング、標準型暖炉、レンガの暖炉まわり、据え置き型テレビ、茶色い床) の写真
紫の、黄色いファミリールーム (レンガの暖炉まわり) の写真
1
