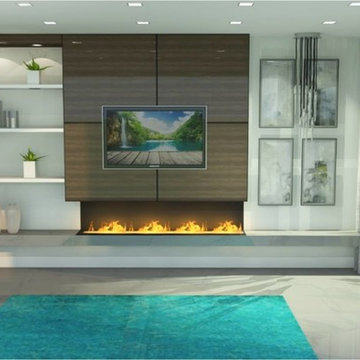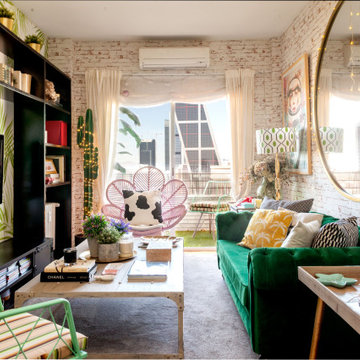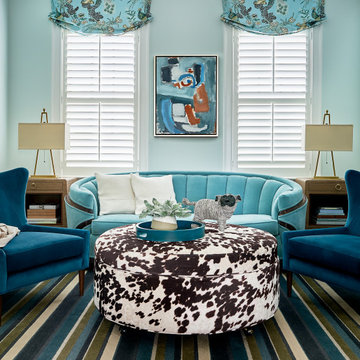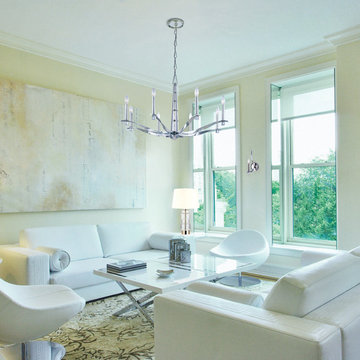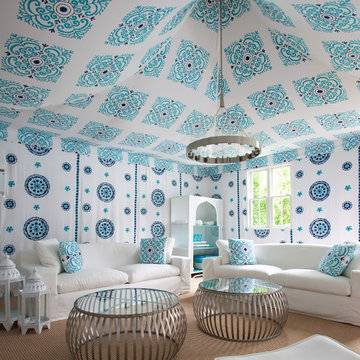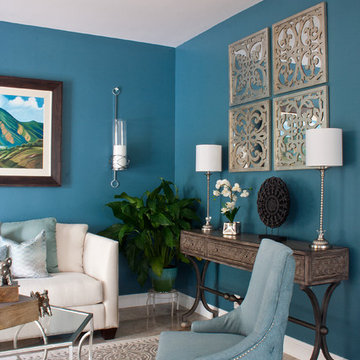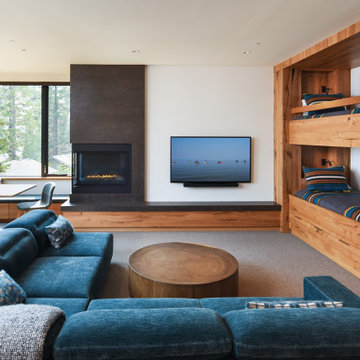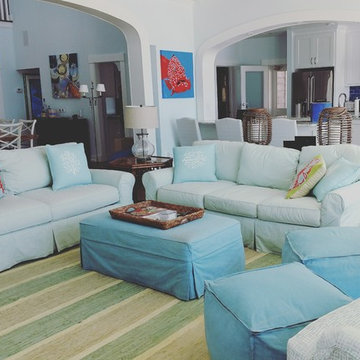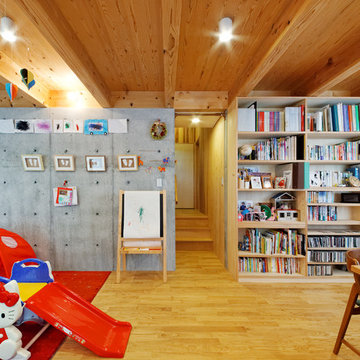ターコイズブルーのファミリールームの写真
絞り込み:
資材コスト
並び替え:今日の人気順
写真 1061〜1080 枚目(全 3,385 枚)
1/2
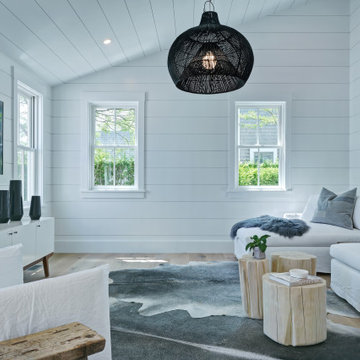
Architecture by Emeritus | Interior Design by Elizabeth Norris Design | Build by Norris Building Co.
| Photo by Tom G. Olcott
他の地域にあるビーチスタイルのおしゃれなファミリールームの写真
他の地域にあるビーチスタイルのおしゃれなファミリールームの写真
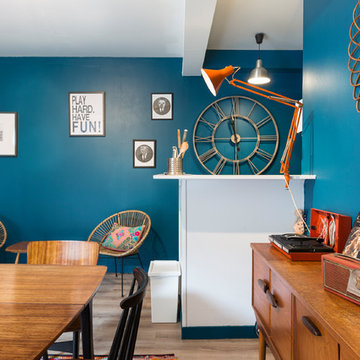
Cyril Folliot Photographe d'Architecture
レンヌにあるミッドセンチュリースタイルのおしゃれなファミリールームの写真
レンヌにあるミッドセンチュリースタイルのおしゃれなファミリールームの写真
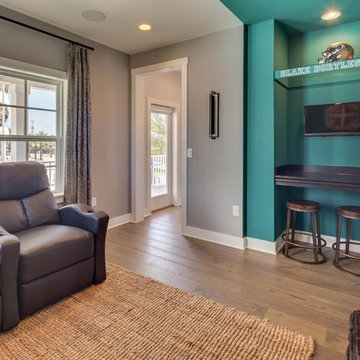
ジャクソンビルにあるお手頃価格の中くらいなトランジショナルスタイルのおしゃれなオープンリビング (グレーの壁、淡色無垢フローリング、暖炉なし、壁掛け型テレビ) の写真
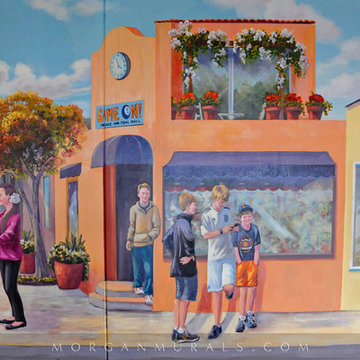
This is a hand painted mural on a 2000 SF retaining wall that wraps around an indoor play space for a large family. The mural includes images of the family, their friends and extended family. The quaint town scene is a sweet, inviting backdrop for their pool and foosball table, or for a game of indoor soccer on the artificial turf flooring. I incorporated trompe l'oeil elements with realistic scale and also long vistas, so the viewer feels like they can walk right in to the scene.
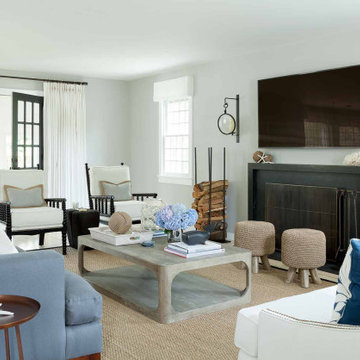
Few things bring us more joy than creating a bespoke space for our clients. certain projects progressed in stages. what began as a gut renovation of the main house expanded in scope to include the addition of an attached guesthouse and blowout and remodel of the kitchen. with each stage came new challenges and opportunities and a welcome reminder that a designer’s work is never truly done.
---
Our interior design service area is all of New York City including the Upper East Side and Upper West Side, as well as the Hamptons, Scarsdale, Mamaroneck, Rye, Rye City, Edgemont, Harrison, Bronxville, and Greenwich CT.
---
For more about Darci Hether, click here: https://darcihether.com/
To learn more about this project, click here: https://darcihether.com/portfolio/ease-family-home-bridgehampton-ny/
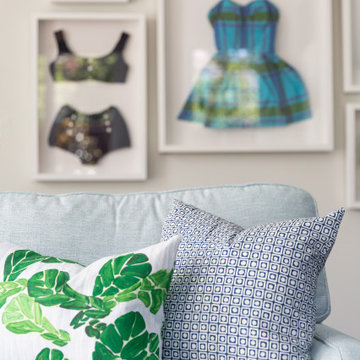
A family room featuring a navy shiplap wall with built-in cabinets and vintage bathing suit art.
ダラスにある高級な広いトラディショナルスタイルのおしゃれなオープンリビング (ホームバー、青い壁、濃色無垢フローリング、壁掛け型テレビ、茶色い床) の写真
ダラスにある高級な広いトラディショナルスタイルのおしゃれなオープンリビング (ホームバー、青い壁、濃色無垢フローリング、壁掛け型テレビ、茶色い床) の写真
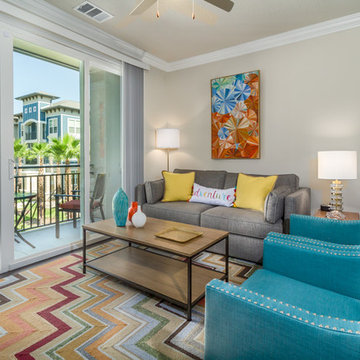
Sliding glass doors make the balcony feel like a continuation of the space. Bright colors throughout the living area keep this room from feeling stuffy and invite you in. Comfortable seating and a sleeper sofa offer practical elements for guests.
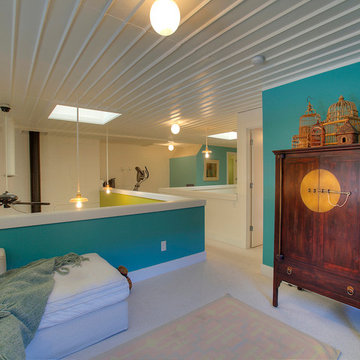
Matt Francis, Open Door Productions
シアトルにある小さなインダストリアルスタイルのおしゃれなロフトリビング (青い壁、カーペット敷き、内蔵型テレビ) の写真
シアトルにある小さなインダストリアルスタイルのおしゃれなロフトリビング (青い壁、カーペット敷き、内蔵型テレビ) の写真
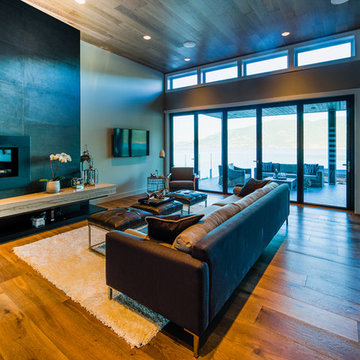
Leather Sequoia Brown Quartzite Kitchen countertops with White Macaubas Quartzite Hearth
バンクーバーにある高級な広いコンテンポラリースタイルのおしゃれなオープンリビング (ベージュの壁、淡色無垢フローリング、横長型暖炉、石材の暖炉まわり、壁掛け型テレビ) の写真
バンクーバーにある高級な広いコンテンポラリースタイルのおしゃれなオープンリビング (ベージュの壁、淡色無垢フローリング、横長型暖炉、石材の暖炉まわり、壁掛け型テレビ) の写真
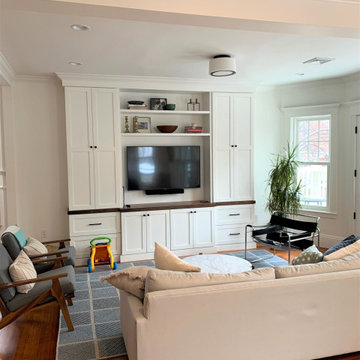
Open-concept Brookline family room remodel: Custom built-in media center. Custom crown molding.
ボストンにあるトランジショナルスタイルのおしゃれなオープンリビング (白い壁、無垢フローリング、埋込式メディアウォール) の写真
ボストンにあるトランジショナルスタイルのおしゃれなオープンリビング (白い壁、無垢フローリング、埋込式メディアウォール) の写真
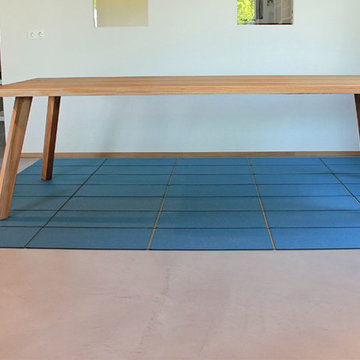
Tischmodell MIA vereint robuste Holzmanufaktur mit filigranem Möbeldesign. Die im 15°-Winkel angeschrägte Tischkante passt hervorragend zu den konisch zulaufenden Tischbeinen aus echtem Holz. Die robuste Tischplatte aus Massivholz mit einer Stärke von 4,5 cm fällt so kaum ins Gewicht. Entscheiden Sie selbst, an welcher Position die Tischbeine platziert werden können - so finden Sie und Ihre Gäste den besten Sitzplatz an Ihrem Esstisch MIA.
Neben Ihrer liebsten Holzsorte wählen Sie bei holzgespür auch Ihren Baumstamm, aus dem der individuelle Tisch gebaut werden soll, selbst aus.
ターコイズブルーのファミリールームの写真
54
