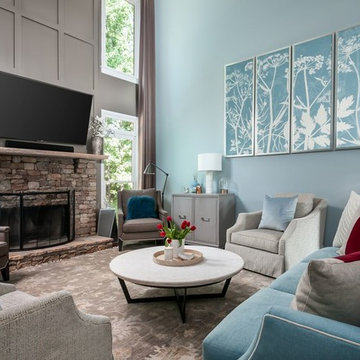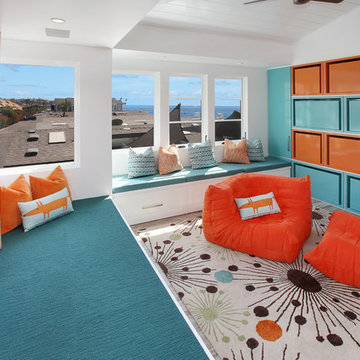ターコイズブルーのファミリールーム (壁掛け型テレビ) の写真

ジーロングにあるラグジュアリーな広いビーチスタイルのおしゃれなオープンリビング (白い壁、淡色無垢フローリング、標準型暖炉、木材の暖炉まわり、壁掛け型テレビ、茶色い床) の写真

We took advantage of the double volume ceiling height in the living room and added millwork to the stone fireplace, a reclaimed wood beam and a gorgeous, chandelier. The sliding doors lead out to the sundeck and the lake beyond. TV's mounted above fireplaces tend to be a little high for comfortable viewing from the sofa, so this tv is mounted on a pull down bracket for use when the fireplace is not turned on. Floating white oak shelves replaced upper cabinets above the bar area.

a small family room provides an area for television at the open kitchen and living space
オレンジカウンティにある高級な小さなモダンスタイルのおしゃれなオープンリビング (白い壁、淡色無垢フローリング、標準型暖炉、石材の暖炉まわり、壁掛け型テレビ、マルチカラーの床、板張り壁) の写真
オレンジカウンティにある高級な小さなモダンスタイルのおしゃれなオープンリビング (白い壁、淡色無垢フローリング、標準型暖炉、石材の暖炉まわり、壁掛け型テレビ、マルチカラーの床、板張り壁) の写真

Michael J Lee
ニューヨークにある高級な小さなコンテンポラリースタイルのおしゃれなオープンリビング (ゲームルーム、セラミックタイルの床、暖炉なし、壁掛け型テレビ、グレーの床、マルチカラーの壁) の写真
ニューヨークにある高級な小さなコンテンポラリースタイルのおしゃれなオープンリビング (ゲームルーム、セラミックタイルの床、暖炉なし、壁掛け型テレビ、グレーの床、マルチカラーの壁) の写真

Custom dark blue wall paneling accentuated with sconces flanking TV and a warm natural wood credenza.
オレンジカウンティにある小さなビーチスタイルのおしゃれなファミリールーム (青い壁、無垢フローリング、壁掛け型テレビ、茶色い床、パネル壁) の写真
オレンジカウンティにある小さなビーチスタイルのおしゃれなファミリールーム (青い壁、無垢フローリング、壁掛け型テレビ、茶色い床、パネル壁) の写真

Il soggiorno è illuminato da un'ampia portafinestra e si caratterizza per la presenza delle morbide sedute dei divani di fattura artigianale e per l'accostamento interessante dei colori, come il senape delle sedute e dei tessuti, vibrante e luminoso, e il verde petrolio della parete decorata con boiserie, ricco e profondo.
Il controsoffitto con velette illuminate sottolinea e descrive lo spazio del soggiorno.
Durante la sera, la luce soffusa delle velette può contribuire a creare un'atmosfera rilassante e intima, perfetta per trascorrere momenti piacevoli con gli ospiti o per rilassarsi in serata.
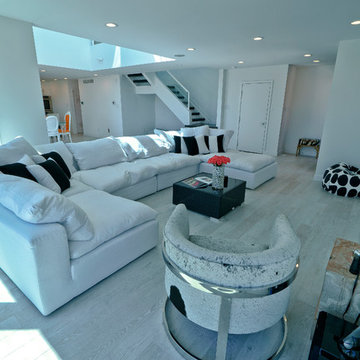
フィラデルフィアにある中くらいなモダンスタイルのおしゃれなオープンリビング (グレーの壁、淡色無垢フローリング、暖炉なし、壁掛け型テレビ、ベージュの床) の写真

アトランタにある広いトランジショナルスタイルのおしゃれなファミリールーム (白い壁、無垢フローリング、標準型暖炉、石材の暖炉まわり、壁掛け型テレビ、茶色い床、表し梁) の写真

セントルイスにあるお手頃価格の広いトランジショナルスタイルのおしゃれなオープンリビング (白い壁、カーペット敷き、標準型暖炉、木材の暖炉まわり、壁掛け型テレビ) の写真

オースティンにあるラグジュアリーな広いトラディショナルスタイルのおしゃれなオープンリビング (ゲームルーム、無垢フローリング、暖炉なし、壁掛け型テレビ、青い壁) の写真
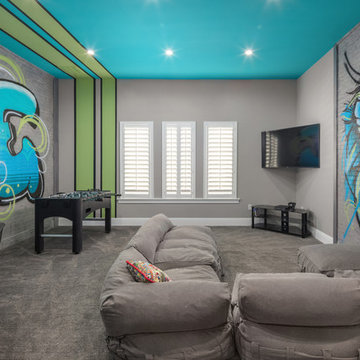
オーランドにあるコンテンポラリースタイルのおしゃれなファミリールーム (ゲームルーム、マルチカラーの壁、カーペット敷き、壁掛け型テレビ、グレーの床) の写真

Designed by Johnson Squared, Bainbridge Is., WA © 2013 John Granen
シアトルにあるお手頃価格の中くらいなコンテンポラリースタイルのおしゃれなオープンリビング (白い壁、コンクリートの床、壁掛け型テレビ、暖炉なし、茶色い床) の写真
シアトルにあるお手頃価格の中くらいなコンテンポラリースタイルのおしゃれなオープンリビング (白い壁、コンクリートの床、壁掛け型テレビ、暖炉なし、茶色い床) の写真

ボストンにあるビーチスタイルのおしゃれな独立型ファミリールーム (標準型暖炉、壁掛け型テレビ、格子天井、白い壁、塗装板張りの壁) の写真
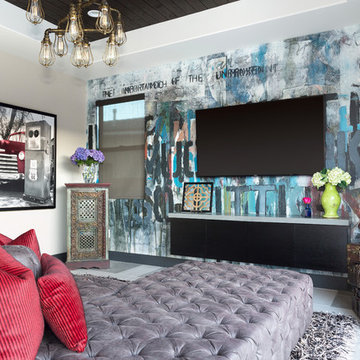
David Marquardt
ラスベガスにあるエクレクティックスタイルのおしゃれなファミリールーム (マルチカラーの壁、壁掛け型テレビ、グレーの床、アクセントウォール) の写真
ラスベガスにあるエクレクティックスタイルのおしゃれなファミリールーム (マルチカラーの壁、壁掛け型テレビ、グレーの床、アクセントウォール) の写真
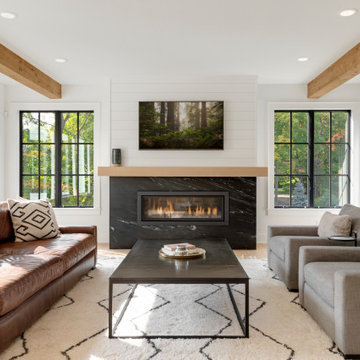
ミネアポリスにある中くらいなカントリー風のおしゃれなオープンリビング (白い壁、無垢フローリング、横長型暖炉、壁掛け型テレビ、茶色い床) の写真

Dramatic dark woodwork with white walls and painted white ceiling beams anchored by dark wood floors and glamorous furnishings.
ミネアポリスにある地中海スタイルのおしゃれなファミリールーム (白い壁、濃色無垢フローリング、標準型暖炉、壁掛け型テレビ、茶色い床、格子天井) の写真
ミネアポリスにある地中海スタイルのおしゃれなファミリールーム (白い壁、濃色無垢フローリング、標準型暖炉、壁掛け型テレビ、茶色い床、格子天井) の写真
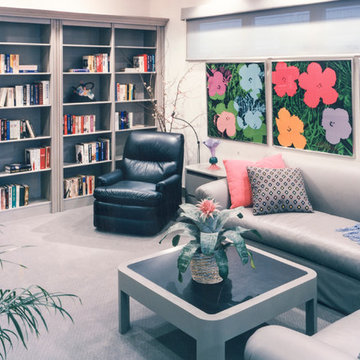
Andy Warhol Art defines the space. Built in bookcases. Black Leather Contemporary Recliner. Gray leather sectional.
クリーブランドにある高級な中くらいなコンテンポラリースタイルのおしゃれなオープンリビング (ライブラリー、カーペット敷き、壁掛け型テレビ、グレーの床、ベージュの壁、暖炉なし) の写真
クリーブランドにある高級な中くらいなコンテンポラリースタイルのおしゃれなオープンリビング (ライブラリー、カーペット敷き、壁掛け型テレビ、グレーの床、ベージュの壁、暖炉なし) の写真
ターコイズブルーのファミリールーム (壁掛け型テレビ) の写真
1
