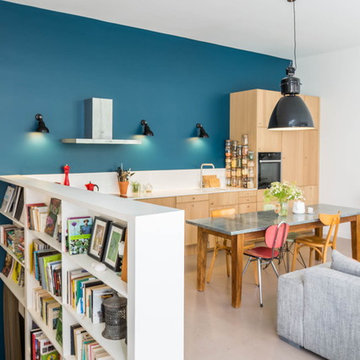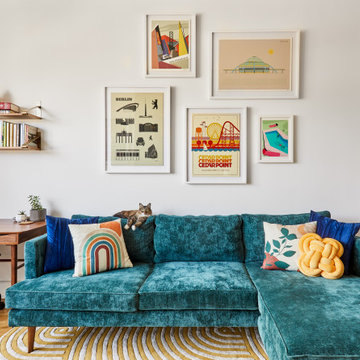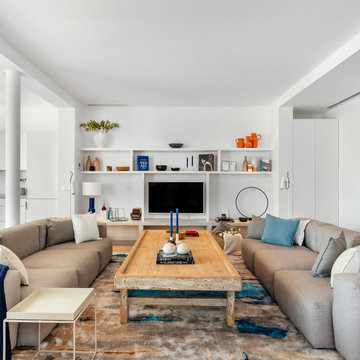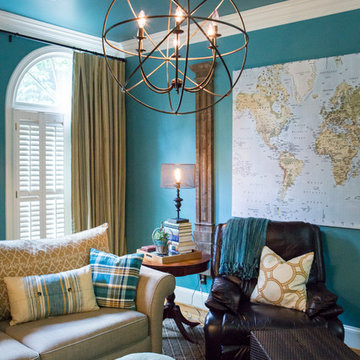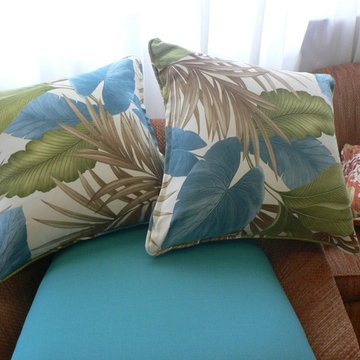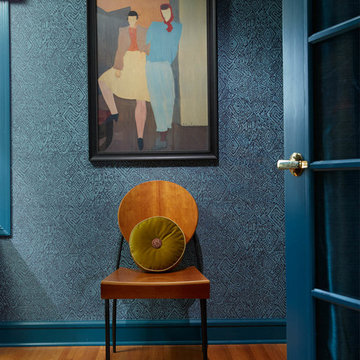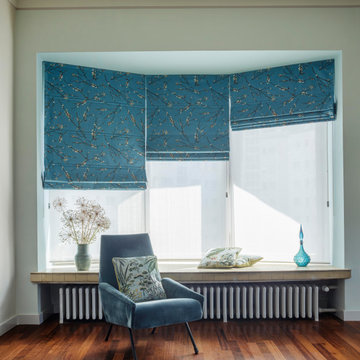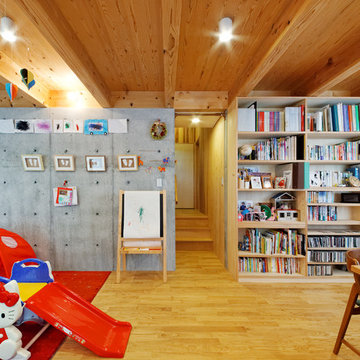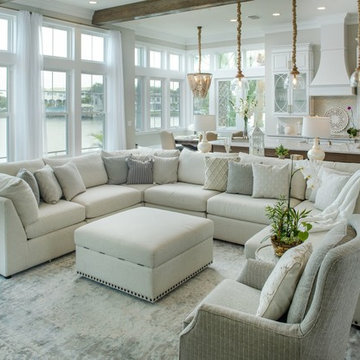ターコイズブルーのファミリールームの写真
絞り込み:
資材コスト
並び替え:今日の人気順
写真 341〜360 枚目(全 3,389 枚)
1/2
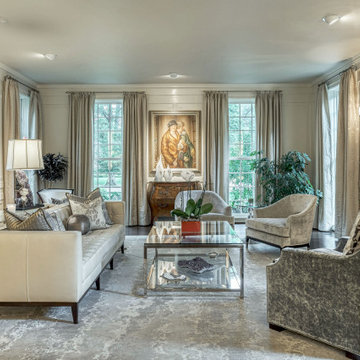
This grand and historic home renovation transformed the structure from the ground up, creating a versatile, multifunctional space. Meticulous planning and creative design brought the client's vision to life, optimizing functionality throughout.
This living room exudes luxury with plush furnishings, inviting seating, and a striking fireplace adorned with art. Open shelving displays curated decor, adding to the room's thoughtful design.
---
Project by Wiles Design Group. Their Cedar Rapids-based design studio serves the entire Midwest, including Iowa City, Dubuque, Davenport, and Waterloo, as well as North Missouri and St. Louis.
For more about Wiles Design Group, see here: https://wilesdesigngroup.com/
To learn more about this project, see here: https://wilesdesigngroup.com/st-louis-historic-home-renovation
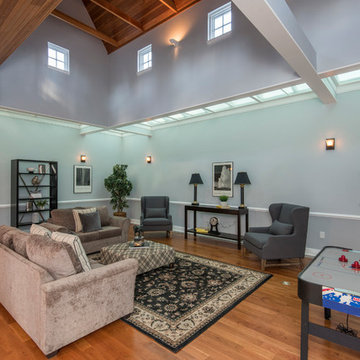
Alcove Media
フィラデルフィアにある広いトランジショナルスタイルのおしゃれなオープンリビング (ゲームルーム、青い壁、無垢フローリング、暖炉なし、テレビなし、茶色い床) の写真
フィラデルフィアにある広いトランジショナルスタイルのおしゃれなオープンリビング (ゲームルーム、青い壁、無垢フローリング、暖炉なし、テレビなし、茶色い床) の写真
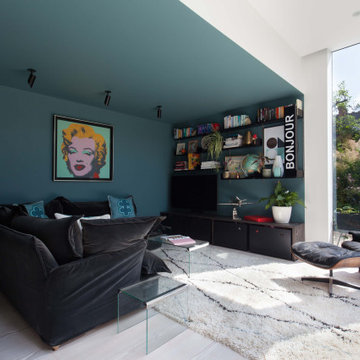
ロンドンにあるラグジュアリーな広いモダンスタイルのおしゃれなオープンリビング (ゲームルーム、青い壁、淡色無垢フローリング、暖炉なし、据え置き型テレビ、白い床) の写真

Michael J Lee
ニューヨークにある高級な小さなコンテンポラリースタイルのおしゃれなオープンリビング (ゲームルーム、セラミックタイルの床、暖炉なし、壁掛け型テレビ、グレーの床、マルチカラーの壁) の写真
ニューヨークにある高級な小さなコンテンポラリースタイルのおしゃれなオープンリビング (ゲームルーム、セラミックタイルの床、暖炉なし、壁掛け型テレビ、グレーの床、マルチカラーの壁) の写真
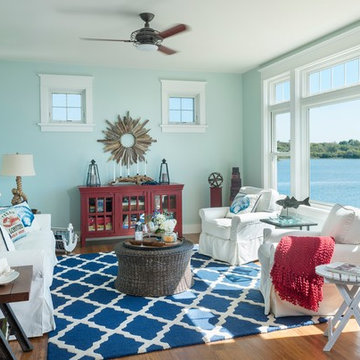
Photo Credit: Nat Rea
プロビデンスにあるビーチスタイルのおしゃれなファミリールームの写真
プロビデンスにあるビーチスタイルのおしゃれなファミリールームの写真
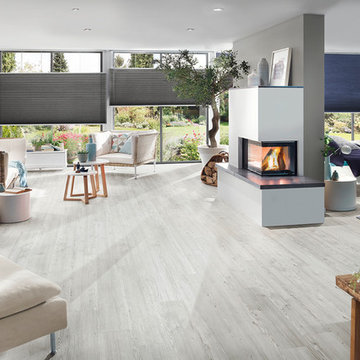
Die Designboden Kollektion floors@home von PROJECT FLOORS bietet Ihnen einen schönen, robusten und pflegeleichten Bodenbelag für Ihr Haus oder Ihre Wohnung. Unseren Vinylboden können Sie durchgehend in allen Räumen wie Wohn- und Schlafzimmer, Küche und Badezimmer verlegen. Mit über 100 verschiedenen Designs in Holz-, Stein-, Beton- und Keramik-Optik bietet PROJECT FLOORS Ihnen deutschlandweit die größte Auswahl an Designbodenbelägen an.
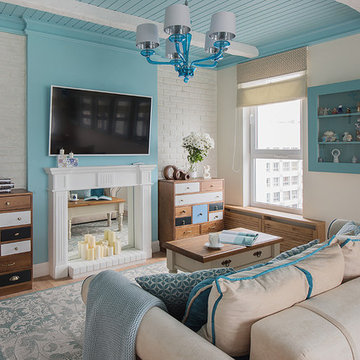
Фотографии трехкомнатной квартиры, оформленной по «Райское Средиземноморье». Ведущий дизайнер «Студиии 3.14» Надежда Каппер, фотограф — Ольга Мелекесцева.
У заказчицы были весьма четкие представление о том, что такое идеальный дом. Так что нашей задачей было предложить вариант перепланировки, расстановки мебели, цветовых и фактурных решений, который совпал бы с этими представлениями, и реализовать его на практике. Из особых пожеланий – продумать системы хранения и спроектировать витрину для ангелочков, которых коллекционирует хозяйка.
Исходная планировка трешки в миниполисе «Самоцветы» была довольно удачной, и глобальных работ по ее изменению мы не делали. Квартира видовая, с панорамными окнами и низкими подоконниками, и расположена она так, что солнце весь день двигается вдоль всех комнат - в гостиной восход, на лоджии закат. Конечно, нам хотелось эту особенность подчеркнуть, поэтому мы немного скорректировали план квартиры с помощью перегородок, зонировали кухню и гостиную, слегка изменили конфигурацию санузлов, один из них немного увеличив за счет коридора, и перенесли вход в кухню.
Светлая и функциональная, в средиземноморском стиле, но без откровенного использования морской тематики, простые формы и натуральные материалы, без вычурности и глянца, белый, голубой и бирюза – такие предпочтения были у заказчицы. Из материалов мы предложили использовать дерево, декоративный кирпич, матовые и состаренные фактуры, мягкую палитру в цветах моря, песка и выбеленных стен приморских городов и добавить в интерьер немного ярких акцентов. Но отправной точкой послужила все та же коллекция ангелочков, для которой мы спроектировали в гостиной закрытые шкафчики с подсветкой.
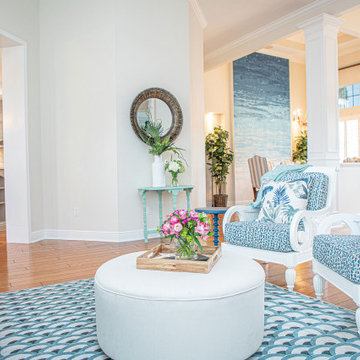
30-year old home gets a refresh to a coastal comfort.
---
Project designed by interior design studio Home Frosting. They serve the entire Tampa Bay area including South Tampa, Clearwater, Belleair, and St. Petersburg.
For more about Home Frosting, see here: https://homefrosting.com/
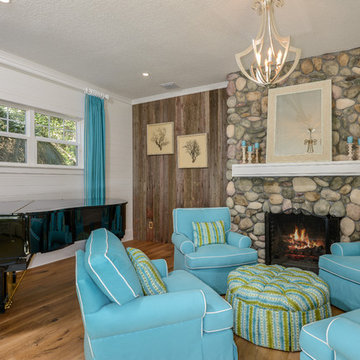
This fireplace was built out and river rock was added to it. On both sides of the fireplace is real barn wood.
タンパにある高級な中くらいなトラディショナルスタイルのおしゃれな独立型ファミリールーム (標準型暖炉、石材の暖炉まわり) の写真
タンパにある高級な中くらいなトラディショナルスタイルのおしゃれな独立型ファミリールーム (標準型暖炉、石材の暖炉まわり) の写真

Behind the rolling hills of Arthurs Seat sits “The Farm”, a coastal getaway and future permanent residence for our clients. The modest three bedroom brick home will be renovated and a substantial extension added. The footprint of the extension re-aligns to face the beautiful landscape of the western valley and dam. The new living and dining rooms open onto an entertaining terrace.
The distinct roof form of valleys and ridges relate in level to the existing roof for continuation of scale. The new roof cantilevers beyond the extension walls creating emphasis and direction towards the natural views.
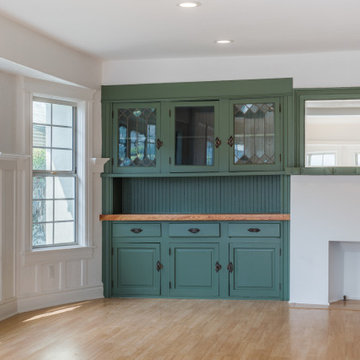
This contemporary space was designed for first time home owners. In this space they wanted to add a focal point storage/bar area in their family room. You will also see the guest bathroom and kitchen. Lighter colors & tall windows make a small space look larger. Wainscoting adds height, making the ceilings look higher.
JL Interiors is a LA-based creative/diverse firm that specializes in residential interiors. JL Interiors empowers homeowners to design their dream home that they can be proud of! The design isn’t just about making things beautiful; it’s also about making things work beautifully. Contact us for a free consultation Hello@JLinteriors.design _ 310.390.6849_ www.JLinteriors.design
ターコイズブルーのファミリールームの写真
18
