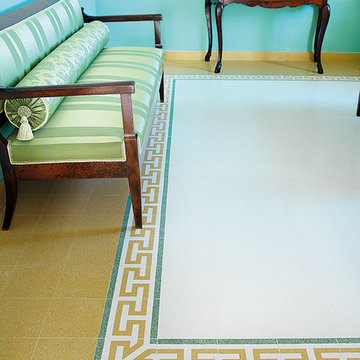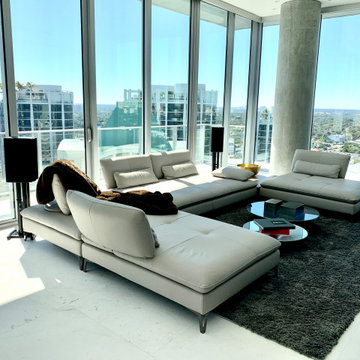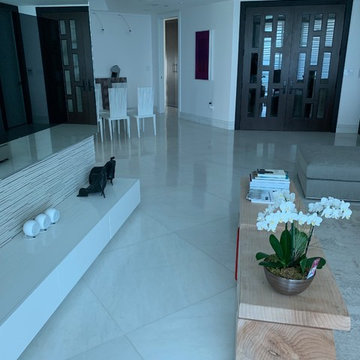ターコイズブルーのファミリールーム (大理石の床、クッションフロア) の写真
絞り込み:
資材コスト
並び替え:今日の人気順
写真 1〜20 枚目(全 39 枚)
1/4
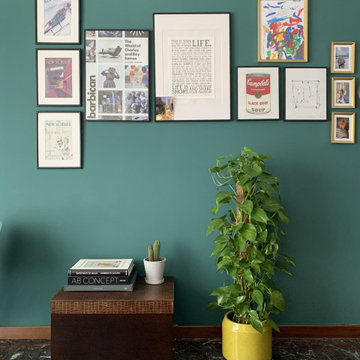
Parete dinamica con stampe, fotografie e quadri di diverse dimensioni e colori, per rendere lo spazio ancora piu' vivace
ロンドンにあるお手頃価格の中くらいなコンテンポラリースタイルのおしゃれなファミリールーム (緑の壁、大理石の床、紫の床) の写真
ロンドンにあるお手頃価格の中くらいなコンテンポラリースタイルのおしゃれなファミリールーム (緑の壁、大理石の床、紫の床) の写真

This basement needed a serious transition, with light pouring in from all angles, it didn't make any sense to do anything but finish it off. Plus, we had a family of teenage girls that needed a place to hangout, and that is exactly what they got. We had a blast transforming this basement into a sleepover destination, sewing work space, and lounge area for our teen clients.
Photo Credit: Tamara Flanagan Photography

This 1600+ square foot basement was a diamond in the rough. We were tasked with keeping farmhouse elements in the design plan while implementing industrial elements. The client requested the space include a gym, ample seating and viewing area for movies, a full bar , banquette seating as well as area for their gaming tables - shuffleboard, pool table and ping pong. By shifting two support columns we were able to bury one in the powder room wall and implement two in the custom design of the bar. Custom finishes are provided throughout the space to complete this entertainers dream.
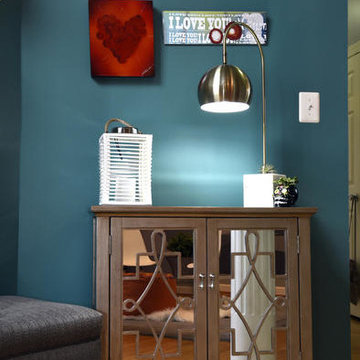
Entry seating and storage.
ボルチモアにあるお手頃価格の中くらいなトランジショナルスタイルのおしゃれなオープンリビング (グレーの壁、クッションフロア、標準型暖炉、木材の暖炉まわり、壁掛け型テレビ) の写真
ボルチモアにあるお手頃価格の中くらいなトランジショナルスタイルのおしゃれなオープンリビング (グレーの壁、クッションフロア、標準型暖炉、木材の暖炉まわり、壁掛け型テレビ) の写真

Владимир Бурцев - фото
モスクワにあるお手頃価格の小さなエクレクティックスタイルのおしゃれなファミリールーム (グレーの壁、クッションフロア、薪ストーブ) の写真
モスクワにあるお手頃価格の小さなエクレクティックスタイルのおしゃれなファミリールーム (グレーの壁、クッションフロア、薪ストーブ) の写真
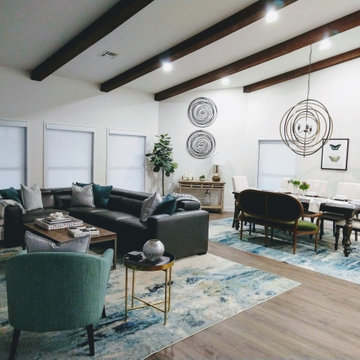
Diningroom, living area, light hardwood floors, exposed beam ceilings.
ラスベガスにあるお手頃価格の広いモダンスタイルのおしゃれなオープンリビング (クッションフロア、標準型暖炉、壁掛け型テレビ、茶色い床、表し梁) の写真
ラスベガスにあるお手頃価格の広いモダンスタイルのおしゃれなオープンリビング (クッションフロア、標準型暖炉、壁掛け型テレビ、茶色い床、表し梁) の写真
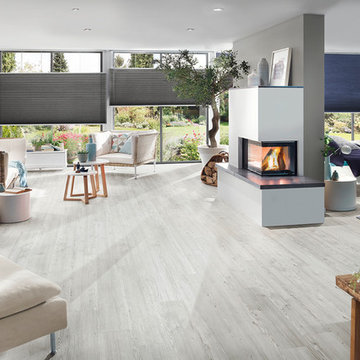
Die Designboden Kollektion floors@home von PROJECT FLOORS bietet Ihnen einen schönen, robusten und pflegeleichten Bodenbelag für Ihr Haus oder Ihre Wohnung. Unseren Vinylboden können Sie durchgehend in allen Räumen wie Wohn- und Schlafzimmer, Küche und Badezimmer verlegen. Mit über 100 verschiedenen Designs in Holz-, Stein-, Beton- und Keramik-Optik bietet PROJECT FLOORS Ihnen deutschlandweit die größte Auswahl an Designbodenbelägen an.
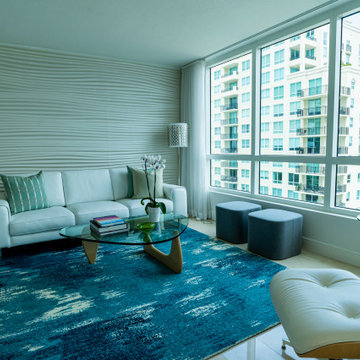
Innovative Design Build was hired to renovate a 2 bedroom 2 bathroom condo in the prestigious Symphony building in downtown Fort Lauderdale, Florida. The project included a full renovation of the kitchen, guest bathroom and primary bathroom. We also did small upgrades throughout the remainder of the property. The goal was to modernize the property using upscale finishes creating a streamline monochromatic space. The customization throughout this property is vast, including but not limited to: a hidden electrical panel, popup kitchen outlet with a stone top, custom kitchen cabinets and vanities. By using gorgeous finishes and quality products the client is sure to enjoy his home for years to come.
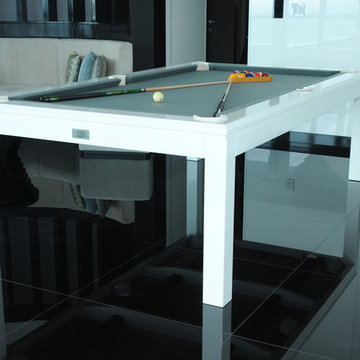
A luxury minimal modern dining pool table custom made for this high end Miami Beach penthouse.
マイアミにある高級な広いコンテンポラリースタイルのおしゃれなオープンリビング (ゲームルーム、白い壁、大理石の床) の写真
マイアミにある高級な広いコンテンポラリースタイルのおしゃれなオープンリビング (ゲームルーム、白い壁、大理石の床) の写真
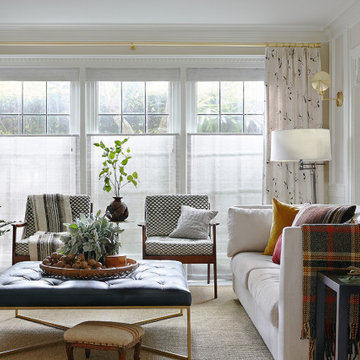
Photography by Aubrie Pick
サンフランシスコにある中くらいなトランジショナルスタイルのおしゃれなファミリールーム (ベージュの壁、大理石の床、壁掛け型テレビ) の写真
サンフランシスコにある中くらいなトランジショナルスタイルのおしゃれなファミリールーム (ベージュの壁、大理石の床、壁掛け型テレビ) の写真
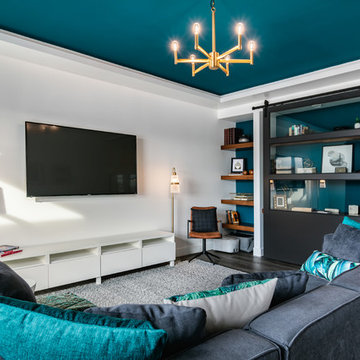
エドモントンにあるお手頃価格の中くらいなコンテンポラリースタイルのおしゃれな独立型ファミリールーム (白い壁、クッションフロア、暖炉なし、壁掛け型テレビ、グレーの床) の写真
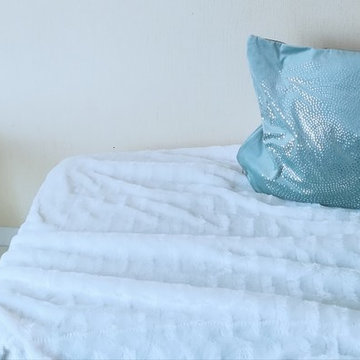
Petit coin cocoon existant avant de repeindre les murs
他の地域にある低価格の小さなエクレクティックスタイルのおしゃれな独立型ファミリールーム (ベージュの壁、クッションフロア、ベージュの床、ライブラリー、暖炉なし、テレビなし) の写真
他の地域にある低価格の小さなエクレクティックスタイルのおしゃれな独立型ファミリールーム (ベージュの壁、クッションフロア、ベージュの床、ライブラリー、暖炉なし、テレビなし) の写真
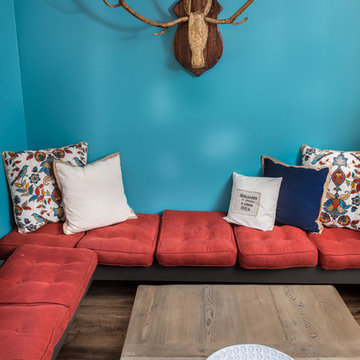
Banquette w/ custom reclaimed wood table that adjusts from dining table height to coffee table height.
他の地域にある高級な中くらいなエクレクティックスタイルのおしゃれなファミリールーム (青い壁、クッションフロア、茶色い床) の写真
他の地域にある高級な中くらいなエクレクティックスタイルのおしゃれなファミリールーム (青い壁、クッションフロア、茶色い床) の写真
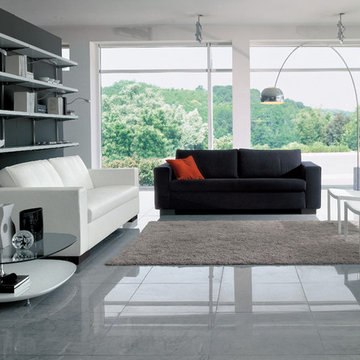
A stylish solution that embraces modern lifestyle with utmost seating comfort and functionality, the Free Italian Sleeper Sofa is an envoy for small spaces featuring an easily convertible bed. Designed by Peter Ross for Bonaldo and manufactured in Italy, Free Sofa Bed is available in two sizes and can be upholstered in any of the available 93 fabrics and 24 genuine Italian soft leather colors. Free Sofa Sleeper feet are available in anthracite grey or dark brown wood as well as in chrome and silver.
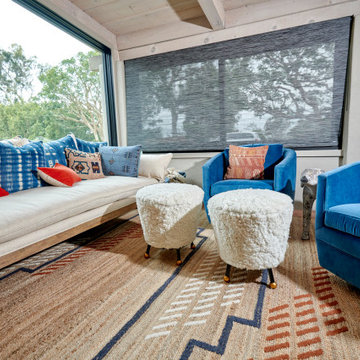
サンディエゴにある高級な中くらいなコンテンポラリースタイルのおしゃれなオープンリビング (ゲームルーム、グレーの壁、クッションフロア、壁掛け型テレビ、ベージュの床、表し梁、壁紙) の写真
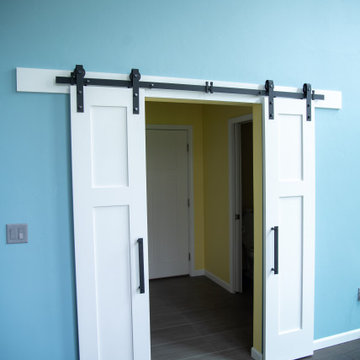
To close off entry from the mudroom to the living room, a set of double barn doors are used for both funcitonality as well as aesthetics.
他の地域にある広いモダンスタイルのおしゃれなオープンリビング (青い壁、クッションフロア、標準型暖炉、レンガの暖炉まわり、据え置き型テレビ、茶色い床、三角天井) の写真
他の地域にある広いモダンスタイルのおしゃれなオープンリビング (青い壁、クッションフロア、標準型暖炉、レンガの暖炉まわり、据え置き型テレビ、茶色い床、三角天井) の写真
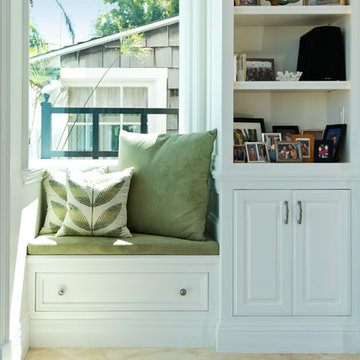
Sacks, Del Mar
オレンジカウンティにある高級な広いトラディショナルスタイルのおしゃれなオープンリビング (白い壁、大理石の床、標準型暖炉、コンクリートの暖炉まわり、壁掛け型テレビ、ベージュの床) の写真
オレンジカウンティにある高級な広いトラディショナルスタイルのおしゃれなオープンリビング (白い壁、大理石の床、標準型暖炉、コンクリートの暖炉まわり、壁掛け型テレビ、ベージュの床) の写真
ターコイズブルーのファミリールーム (大理石の床、クッションフロア) の写真
1
