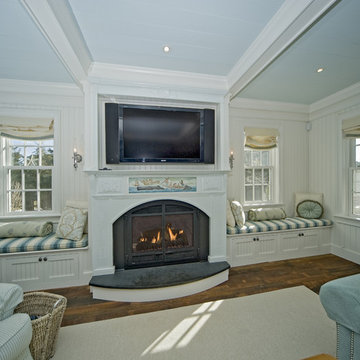ターコイズブルーの、木目調のファミリールーム (金属の暖炉まわり、木材の暖炉まわり) の写真
絞り込み:
資材コスト
並び替え:今日の人気順
写真 1〜20 枚目(全 135 枚)
1/5

セントルイスにあるお手頃価格の広いトランジショナルスタイルのおしゃれなオープンリビング (白い壁、カーペット敷き、標準型暖炉、木材の暖炉まわり、壁掛け型テレビ) の写真
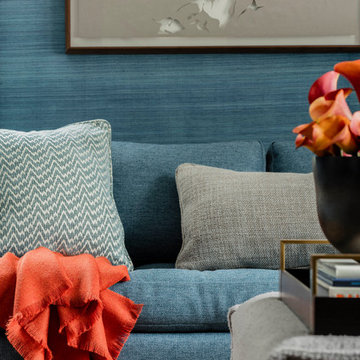
Photography by Michael J. Lee
ボストンにあるラグジュアリーな中くらいなトランジショナルスタイルのおしゃれな独立型ファミリールーム (ライブラリー、青い壁、カーペット敷き、標準型暖炉、木材の暖炉まわり、埋込式メディアウォール、オレンジの床) の写真
ボストンにあるラグジュアリーな中くらいなトランジショナルスタイルのおしゃれな独立型ファミリールーム (ライブラリー、青い壁、カーペット敷き、標準型暖炉、木材の暖炉まわり、埋込式メディアウォール、オレンジの床) の写真
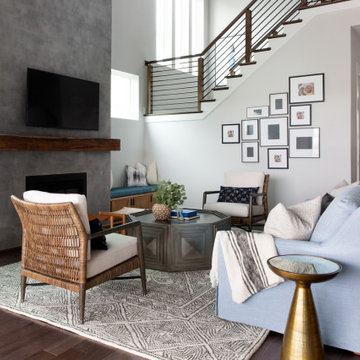
We picked out the sleek finishes and furniture in this new build Austin home to suit the client’s brief for a modern, yet comfortable home:
---
Project designed by Sara Barney’s Austin interior design studio BANDD DESIGN. They serve the entire Austin area and its surrounding towns, with an emphasis on Round Rock, Lake Travis, West Lake Hills, and Tarrytown.
For more about BANDD DESIGN, click here: https://bandddesign.com/
To learn more about this project, click here: https://bandddesign.com/chloes-bloom-new-build/
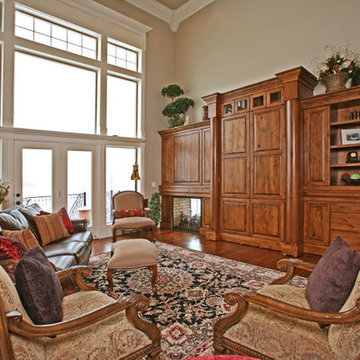
Nick Perron
ソルトレイクシティにある高級な広いトラディショナルスタイルのおしゃれなオープンリビング (ベージュの壁、無垢フローリング、両方向型暖炉、木材の暖炉まわり、内蔵型テレビ) の写真
ソルトレイクシティにある高級な広いトラディショナルスタイルのおしゃれなオープンリビング (ベージュの壁、無垢フローリング、両方向型暖炉、木材の暖炉まわり、内蔵型テレビ) の写真

The interior of this spacious, upscale Bauhaus-style home, designed by our Boston studio, uses earthy materials like subtle woven touches and timber and metallic finishes to provide natural textures and form. The cozy, minimalist environment is light and airy and marked with playful elements like a recurring zig-zag pattern and peaceful escapes including the primary bedroom and a made-over sun porch.
---
Project designed by Boston interior design studio Dane Austin Design. They serve Boston, Cambridge, Hingham, Cohasset, Newton, Weston, Lexington, Concord, Dover, Andover, Gloucester, as well as surrounding areas.
For more about Dane Austin Design, click here: https://daneaustindesign.com/
To learn more about this project, click here:
https://daneaustindesign.com/weston-bauhaus

Яркая гостиная поделена на две зоны. вид на каминную/ТВ зону. На полу ковер, объединяющий в себе все краски гостиной
モスクワにあるお手頃価格の中くらいなコンテンポラリースタイルのおしゃれな独立型ファミリールーム (ライブラリー、青い壁、無垢フローリング、テレビなし、茶色い床、横長型暖炉、木材の暖炉まわり) の写真
モスクワにあるお手頃価格の中くらいなコンテンポラリースタイルのおしゃれな独立型ファミリールーム (ライブラリー、青い壁、無垢フローリング、テレビなし、茶色い床、横長型暖炉、木材の暖炉まわり) の写真

Pleasant den with large new picture windows we installed. This warm and cozy room with wood flooring and built-in bookshelves, looks perfect with these new wood windows. Replacing the windows in your house is just a phone call away with Renewal by Andersen of Georgia, serving the entire state.
Get started replacing the windows in your home -- Contact Us Today! (800) 352-6581

We added oak herringbone parquet, a new fire surround, bespoke alcove joinery and antique furniture to the games room of this Isle of Wight holiday home

ジーロングにあるラグジュアリーな広いビーチスタイルのおしゃれなオープンリビング (白い壁、淡色無垢フローリング、標準型暖炉、木材の暖炉まわり、壁掛け型テレビ、茶色い床) の写真

グランドラピッズにあるラスティックスタイルのおしゃれなファミリールーム (茶色い壁、無垢フローリング、標準型暖炉、金属の暖炉まわり、茶色い床、板張り天井、板張り壁) の写真
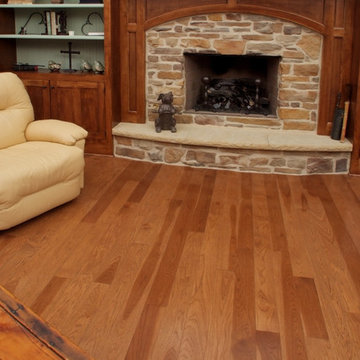
4" solid hickory hardwood floor and fireplace mantle with maple surround panel system and bookshelf finished with Baird Brothers Traditional Cherry stain and a Semi-Gloss clear coat.

Custom designed TV display, Faux wood beams, Pottery Barn Dovie Rug, Bassett sectional and Lori ottoman w/ trays.
フィラデルフィアにあるお手頃価格の広いカントリー風のおしゃれなファミリールーム (グレーの壁、無垢フローリング、標準型暖炉、木材の暖炉まわり、埋込式メディアウォール、茶色い床、表し梁) の写真
フィラデルフィアにあるお手頃価格の広いカントリー風のおしゃれなファミリールーム (グレーの壁、無垢フローリング、標準型暖炉、木材の暖炉まわり、埋込式メディアウォール、茶色い床、表し梁) の写真

Behind the rolling hills of Arthurs Seat sits “The Farm”, a coastal getaway and future permanent residence for our clients. The modest three bedroom brick home will be renovated and a substantial extension added. The footprint of the extension re-aligns to face the beautiful landscape of the western valley and dam. The new living and dining rooms open onto an entertaining terrace.
The distinct roof form of valleys and ridges relate in level to the existing roof for continuation of scale. The new roof cantilevers beyond the extension walls creating emphasis and direction towards the natural views.
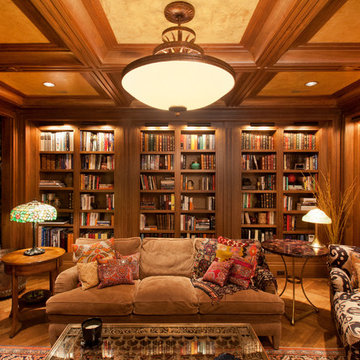
Kurt Johnson
オマハにあるラグジュアリーな広いコンテンポラリースタイルのおしゃれな独立型ファミリールーム (ライブラリー、茶色い壁、淡色無垢フローリング、標準型暖炉、金属の暖炉まわり、埋込式メディアウォール) の写真
オマハにあるラグジュアリーな広いコンテンポラリースタイルのおしゃれな独立型ファミリールーム (ライブラリー、茶色い壁、淡色無垢フローリング、標準型暖炉、金属の暖炉まわり、埋込式メディアウォール) の写真

The main family room for the farmhouse. Historically accurate colonial designed paneling and reclaimed wood beams are prominent in the space, along with wide oak planks floors and custom made historical windows with period glass add authenticity to the design.

This photo features a breakfast nook and den off of the kitchen designed by Peter J. Pioli Interiors in Sapphire, NC.
他の地域にあるお手頃価格の中くらいなラスティックスタイルのおしゃれな独立型ファミリールーム (無垢フローリング、ライブラリー、茶色い壁、暖炉なし、木材の暖炉まわり、壁掛け型テレビ) の写真
他の地域にあるお手頃価格の中くらいなラスティックスタイルのおしゃれな独立型ファミリールーム (無垢フローリング、ライブラリー、茶色い壁、暖炉なし、木材の暖炉まわり、壁掛け型テレビ) の写真
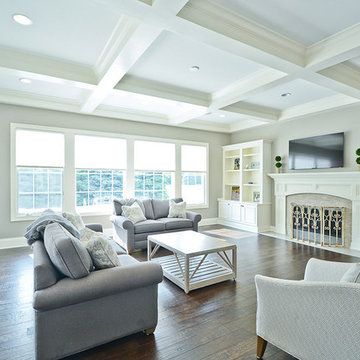
Mimi Barry Photography
インディアナポリスにある広いトランジショナルスタイルのおしゃれなオープンリビング (グレーの壁、濃色無垢フローリング、標準型暖炉、木材の暖炉まわり、壁掛け型テレビ) の写真
インディアナポリスにある広いトランジショナルスタイルのおしゃれなオープンリビング (グレーの壁、濃色無垢フローリング、標準型暖炉、木材の暖炉まわり、壁掛け型テレビ) の写真

truly the greatest of great rooms...reminds one of a loft yet looks out to the water on all sides and through the odd shaped whimsical windows. bamboo flooring grounds the sky blue walls and runs through out this open floor of kitchen, dining and entertainment spaces. fun with the alternating color upholstered bar stools and the art hi atop the room, give the homeowners the fun they seek to get away to.
ターコイズブルーの、木目調のファミリールーム (金属の暖炉まわり、木材の暖炉まわり) の写真
1

