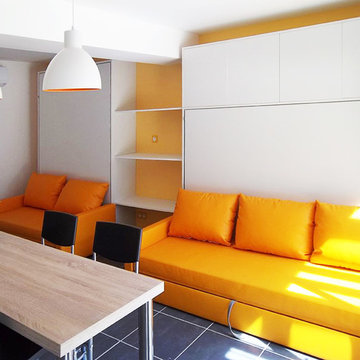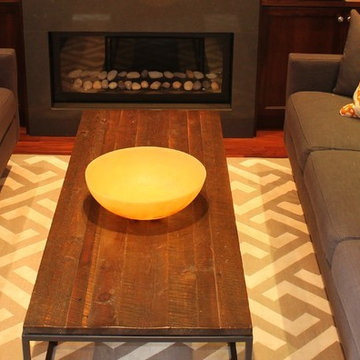小さなオレンジのオープンリビングの写真
絞り込み:
資材コスト
並び替え:今日の人気順
写真 1〜20 枚目(全 37 枚)
1/4
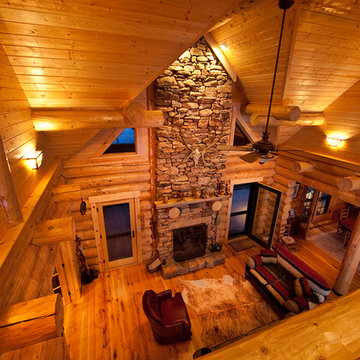
View from the loft of the log home great room.
他の地域にある小さなラスティックスタイルのおしゃれなオープンリビング (淡色無垢フローリング、標準型暖炉、石材の暖炉まわり) の写真
他の地域にある小さなラスティックスタイルのおしゃれなオープンリビング (淡色無垢フローリング、標準型暖炉、石材の暖炉まわり) の写真

他の地域にある高級な小さなトラディショナルスタイルのおしゃれなオープンリビング (埋込式メディアウォール、白い壁、無垢フローリング、暖炉なし) の写真
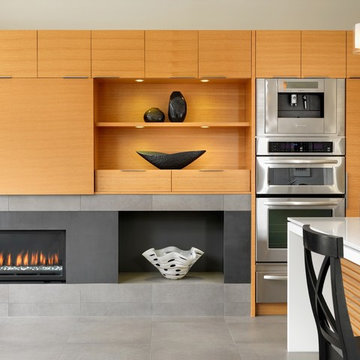
Vince Klassen
バンクーバーにある小さなコンテンポラリースタイルのおしゃれなオープンリビング (ベージュの壁、磁器タイルの床、横長型暖炉、金属の暖炉まわり、埋込式メディアウォール) の写真
バンクーバーにある小さなコンテンポラリースタイルのおしゃれなオープンリビング (ベージュの壁、磁器タイルの床、横長型暖炉、金属の暖炉まわり、埋込式メディアウォール) の写真

Location: Silver Lake, Los Angeles, CA, USA
A lovely small one story bungalow in the arts and craft style was the original house.
An addition of an entire second story and a portion to the back of the house to accommodate a growing family, for a 4 bedroom 3 bath new house family room and music room.
The owners a young couple from central and South America, are movie producers
The addition was a challenging one since we had to preserve the existing kitchen from a previous remodel and the old and beautiful original 1901 living room.
The stair case was inserted in one of the former bedrooms to access the new second floor.
The beam structure shown in the stair case and the master bedroom are indeed the structure of the roof exposed for more drama and higher ceilings.
The interiors where a collaboration with the owner who had a good idea of what she wanted.
Juan Felipe Goldstein Design Co.
Photographed by:
Claudio Santini Photography
12915 Greene Avenue
Los Angeles CA 90066
Mobile 310 210 7919
Office 310 578 7919
info@claudiosantini.com
www.claudiosantini.com
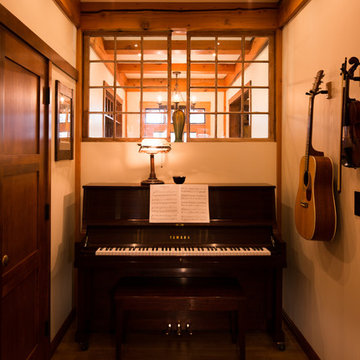
他の地域にあるお手頃価格の小さなトラディショナルスタイルのおしゃれなオープンリビング (ミュージックルーム、ベージュの壁、無垢フローリング、テレビなし) の写真
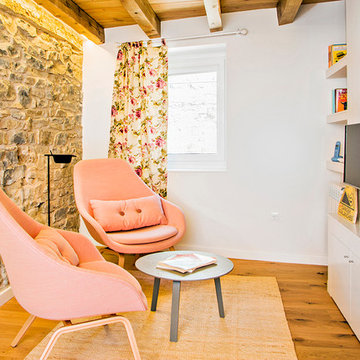
Alberto Coarasa
他の地域にあるお手頃価格の小さなカントリー風のおしゃれなオープンリビング (ライブラリー、白い壁、無垢フローリング、暖炉なし、壁掛け型テレビ) の写真
他の地域にあるお手頃価格の小さなカントリー風のおしゃれなオープンリビング (ライブラリー、白い壁、無垢フローリング、暖炉なし、壁掛け型テレビ) の写真
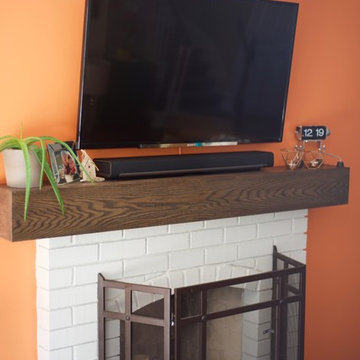
This fireplace was given a makeover with a new paint colour for the existing brick (it was previously painted), new mosaic tile on the base and a new modern, wood mantel. Electrical outlet was installed behind the TV for a tidy installation of a flat-screen TV with the mess of wires.
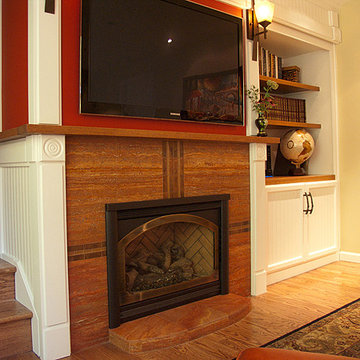
This was originally just a normal brick fireplace dissconnected from an existing wood bookcase that created separation between family room and stairwell. It now reads as a 3D entertainment unit by simply artfully adding millwork to create unity and craftsmanship along the front and end of the divider wall.
Paint, Finishes, Design & Photo:
Renee Adsitt / ColorWhiz Architectural Color Consulting
Contractor: Michael Carlin

The clients had an unused swimming pool room which doubled up as a gym. They wanted a complete overhaul of the room to create a sports bar/games room. We wanted to create a space that felt like a London members club, dark and atmospheric. We opted for dark navy panelled walls and wallpapered ceiling. A beautiful black parquet floor was installed. Lighting was key in this space. We created a large neon sign as the focal point and added striking Buster and Punch pendant lights to create a visual room divider. The result was a room the clients are proud to say is "instagramable"
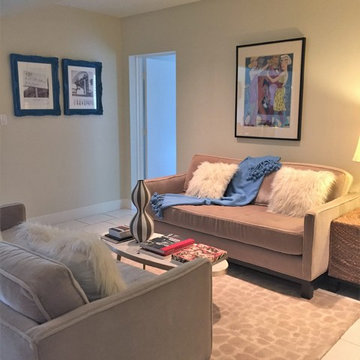
フェニックスにある高級な小さなエクレクティックスタイルのおしゃれなオープンリビング (ライブラリー、ベージュの壁、磁器タイルの床、暖炉なし、テレビなし、白い床) の写真
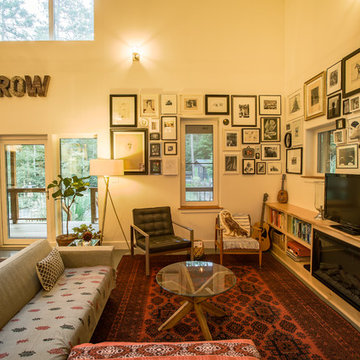
The living area of the great room has tall walls and a built in lower shelf to accommodate the Owners' collections. Duffy Healey, photographer.
ローリーにある低価格の小さなカントリー風のおしゃれなオープンリビング (ベージュの壁、コンクリートの床、暖炉なし、据え置き型テレビ) の写真
ローリーにある低価格の小さなカントリー風のおしゃれなオープンリビング (ベージュの壁、コンクリートの床、暖炉なし、据え置き型テレビ) の写真
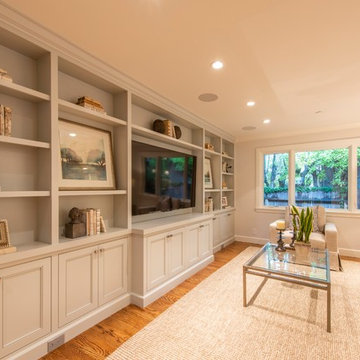
サンディエゴにある高級な小さなトランジショナルスタイルのおしゃれなオープンリビング (白い壁、無垢フローリング、埋込式メディアウォール、茶色い床) の写真
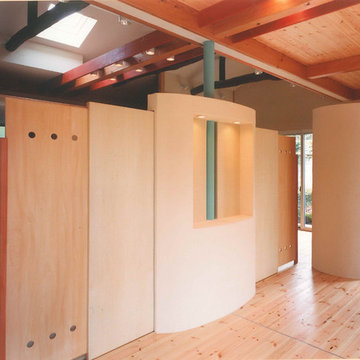
「多機能の壁」
家の中心にシンボルとなる楕円形の壁を配置し、部屋の使い勝手をフレキシブルに分割。
戸は壁の中に引きこめます。
床は無垢のフローリング、壁は珪藻土で自然素材を使い温かみのあるインテリアです。
他の地域にある小さな北欧スタイルのおしゃれなオープンリビング (ベージュの壁、淡色無垢フローリング、据え置き型テレビ、ベージュの床) の写真
他の地域にある小さな北欧スタイルのおしゃれなオープンリビング (ベージュの壁、淡色無垢フローリング、据え置き型テレビ、ベージュの床) の写真
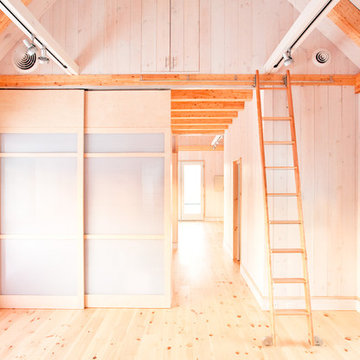
Photo by Trent Bell
ポートランド(メイン)にある低価格の小さなコンテンポラリースタイルのおしゃれなオープンリビング (淡色無垢フローリング) の写真
ポートランド(メイン)にある低価格の小さなコンテンポラリースタイルのおしゃれなオープンリビング (淡色無垢フローリング) の写真
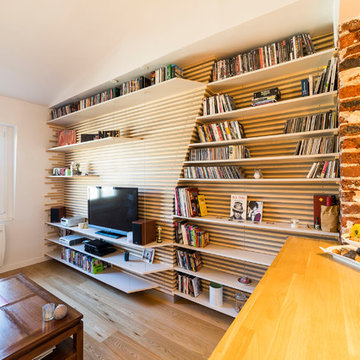
Ici l’enjeu était d’optimiser la surface de la pièce à vivre, mais aussi de faire entrer le soleil dans le salon et d’obtenir une cuisine fonctionnelle, ainsi que de pouvoir manger à table. Un mur comme une partition, avec ses étagères telles des notes de musique sur leur portée, offre un grand espace de rangement modulable.
Photo : Léandre Chéron
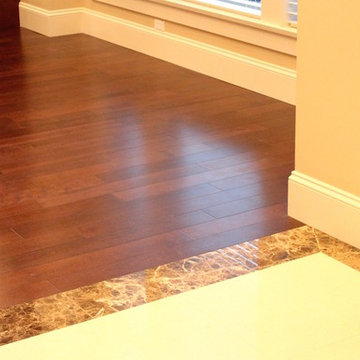
Oleg Ivanov
バンクーバーにあるお手頃価格の小さなモダンスタイルのおしゃれなオープンリビング (白い壁、濃色無垢フローリング、標準型暖炉、タイルの暖炉まわり、テレビなし、茶色い床) の写真
バンクーバーにあるお手頃価格の小さなモダンスタイルのおしゃれなオープンリビング (白い壁、濃色無垢フローリング、標準型暖炉、タイルの暖炉まわり、テレビなし、茶色い床) の写真
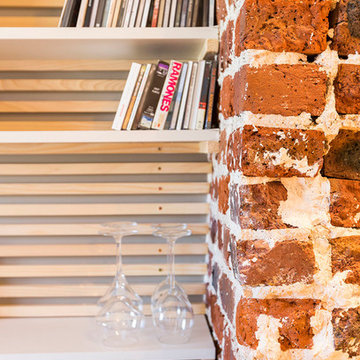
Ici l’enjeu était d’optimiser la surface de la pièce à vivre, mais aussi de faire entrer le soleil dans le salon et d’obtenir une cuisine fonctionnelle, ainsi que de pouvoir manger à table. Un mur comme une partition, avec ses étagères telles des notes de musique sur leur portée, offre un grand espace de rangement modulable.
Photo : Léandre Chéron
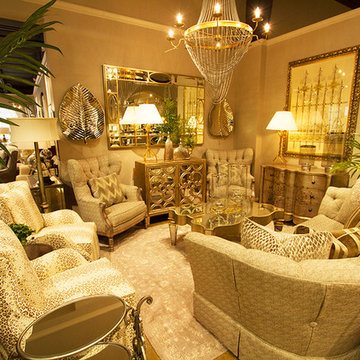
Give us a call at 770-285-7849 or visit us online at http://tinyurl.com/ofor7z3 for more info or to browse our great selection of home furniture and decor.
小さなオレンジのオープンリビングの写真
1
