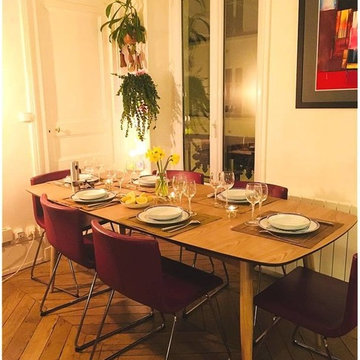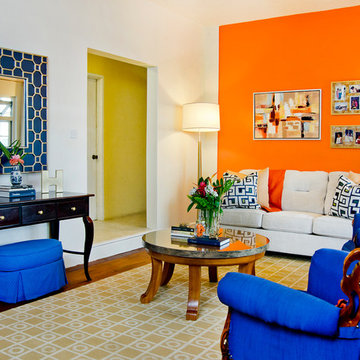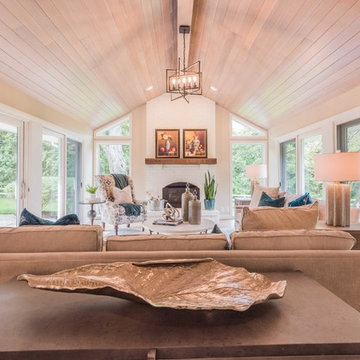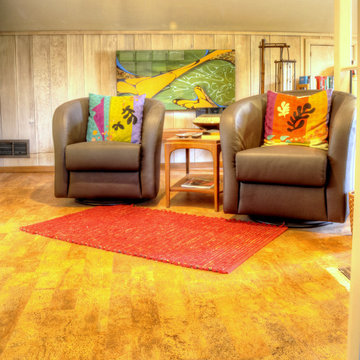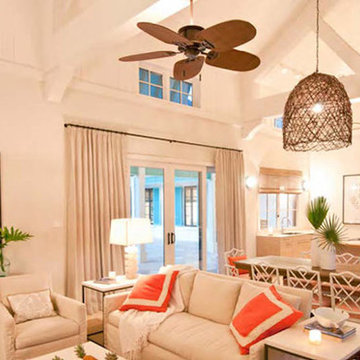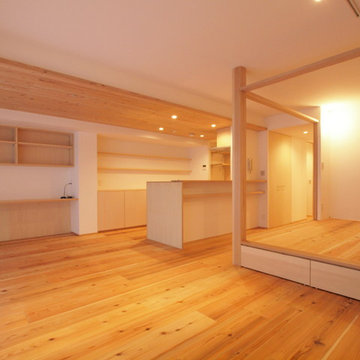オレンジのファミリールーム (茶色い床) の写真
絞り込み:
資材コスト
並び替え:今日の人気順
写真 121〜140 枚目(全 352 枚)
1/3
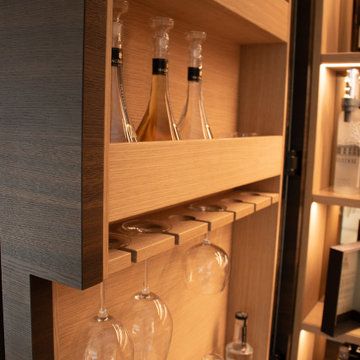
Detail Barschranktür. Man sieht den filigranen Beschlag, sowie den speziell an die Gläser angepassten Einsatz. Die LED-Beleuchtung erhellt den gesamten Schrank.
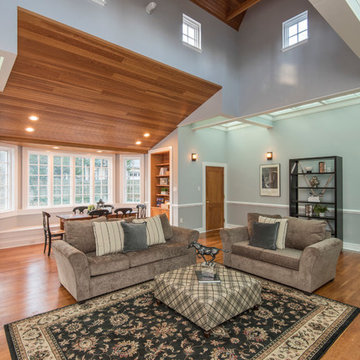
Alcove Media
フィラデルフィアにある広いトランジショナルスタイルのおしゃれなオープンリビング (ゲームルーム、青い壁、無垢フローリング、暖炉なし、テレビなし、茶色い床) の写真
フィラデルフィアにある広いトランジショナルスタイルのおしゃれなオープンリビング (ゲームルーム、青い壁、無垢フローリング、暖炉なし、テレビなし、茶色い床) の写真
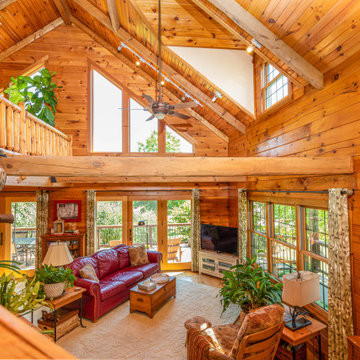
Large open space with 2 story ceiling, tall stone fireplace and lots of natural light.
ボルチモアにあるお手頃価格の広いラスティックスタイルのおしゃれなオープンリビング (ベージュの壁、無垢フローリング、コーナー設置型暖炉、石材の暖炉まわり、茶色い床、三角天井、板張り壁) の写真
ボルチモアにあるお手頃価格の広いラスティックスタイルのおしゃれなオープンリビング (ベージュの壁、無垢フローリング、コーナー設置型暖炉、石材の暖炉まわり、茶色い床、三角天井、板張り壁) の写真
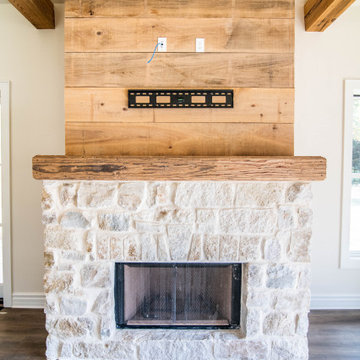
ニューオリンズにあるラスティックスタイルのおしゃれなファミリールーム (ベージュの壁、濃色無垢フローリング、標準型暖炉、石材の暖炉まわり、茶色い床) の写真
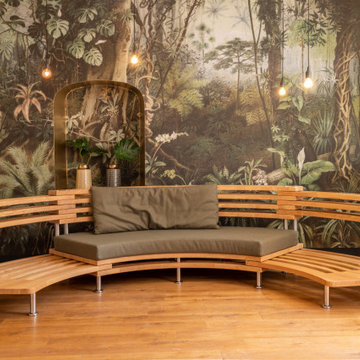
Die Couch für jede Gelegenheit.
Individuell anzupassen durch ausziehbare Seiten bei gleichbleibender Sitzqualität.
フランクフルトにあるコンテンポラリースタイルのおしゃれなファミリールーム (緑の壁、無垢フローリング、茶色い床) の写真
フランクフルトにあるコンテンポラリースタイルのおしゃれなファミリールーム (緑の壁、無垢フローリング、茶色い床) の写真
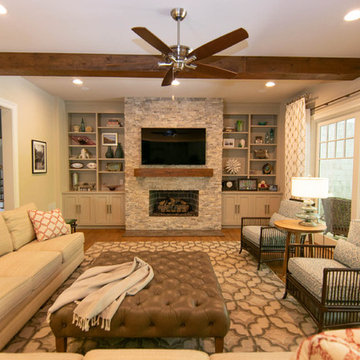
family room with motion privacy sheers accented by decorative side panels allow my client to enjoy the view of the back patio and pool. Custom sofas and rattan club chairs create a comfortable sitting area for entertaining and relaxing, Photo by Allan Elliott
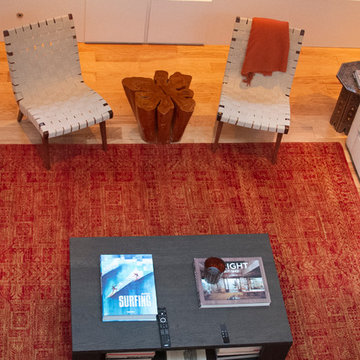
Kathleen McMullen - Tower Design
フェニックスにある高級な中くらいなミッドセンチュリースタイルのおしゃれなオープンリビング (白い壁、標準型暖炉、壁掛け型テレビ、淡色無垢フローリング、漆喰の暖炉まわり、茶色い床) の写真
フェニックスにある高級な中くらいなミッドセンチュリースタイルのおしゃれなオープンリビング (白い壁、標準型暖炉、壁掛け型テレビ、淡色無垢フローリング、漆喰の暖炉まわり、茶色い床) の写真
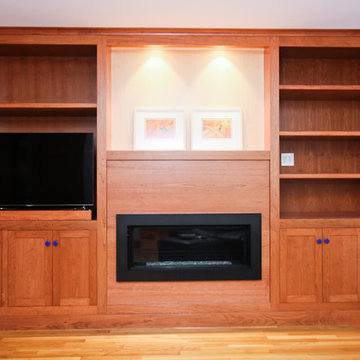
オレンジカウンティにあるお手頃価格の中くらいなトラディショナルスタイルのおしゃれな独立型ファミリールーム (白い壁、淡色無垢フローリング、横長型暖炉、埋込式メディアウォール、木材の暖炉まわり、茶色い床) の写真
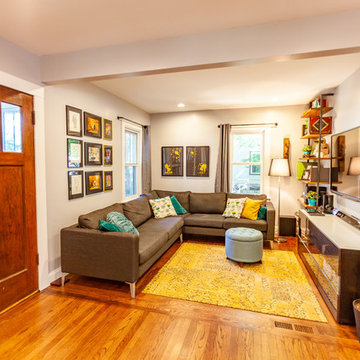
This NE Minneapolis whole-level remodel started with the existing kitchen/dining area being cramped and a rear sunken entrance to the home that did not fit the family’s everyday needs. The homeowners also wanted an open floor plan with plenty of counter space, base cabinetry, natural light, and generous walking spaces for traffic flow for a busy family of 5. A mudroom was also key to allow for a daily drop spot for coats, shoes, and sports equipment.
The sunken area in the kitchen was framed in to be level with the rest of the floor, and three walls were removed to create a flexible space for their current and future needs. Natural light drove the cabinet design and resulted in primarily base cabinets instead of a standard upper cabinet/base cabinet layout. Deep drawers, accessories, and tall storage replaced what would be wall cabinets to allow for the empty wall space to capture as much natural light as we could. The double sliding door and large window were important factors in maximizing light. The island and peninsula create a multi-functioning space for two prep areas, guests to sit, a homework/work spot, etc.
Come see this project in person, September 29 – 30 on the 2018 Castle Home Tour!
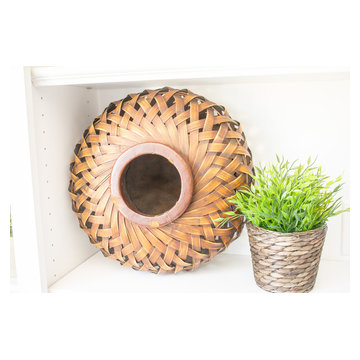
The wicker adds texture and a slight boho feel, which will be echoed in the foyer.
セントルイスにあるお手頃価格の中くらいなカントリー風のおしゃれなオープンリビング (ベージュの壁、無垢フローリング、標準型暖炉、石材の暖炉まわり、壁掛け型テレビ、茶色い床) の写真
セントルイスにあるお手頃価格の中くらいなカントリー風のおしゃれなオープンリビング (ベージュの壁、無垢フローリング、標準型暖炉、石材の暖炉まわり、壁掛け型テレビ、茶色い床) の写真
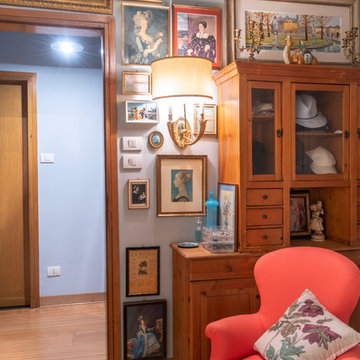
Spogliatoio nella cabina armadio
ヴェネツィアにある中くらいなエクレクティックスタイルのおしゃれなファミリールーム (塗装フローリング、茶色い床) の写真
ヴェネツィアにある中くらいなエクレクティックスタイルのおしゃれなファミリールーム (塗装フローリング、茶色い床) の写真
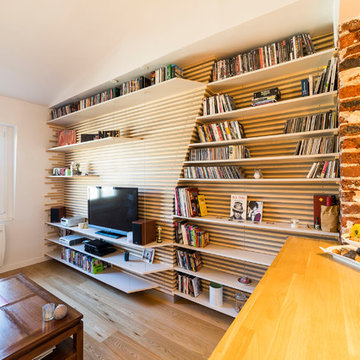
Ici l’enjeu était d’optimiser la surface de la pièce à vivre, mais aussi de faire entrer le soleil dans le salon et d’obtenir une cuisine fonctionnelle, ainsi que de pouvoir manger à table. Un mur comme une partition, avec ses étagères telles des notes de musique sur leur portée, offre un grand espace de rangement modulable.
Photo : Léandre Chéron
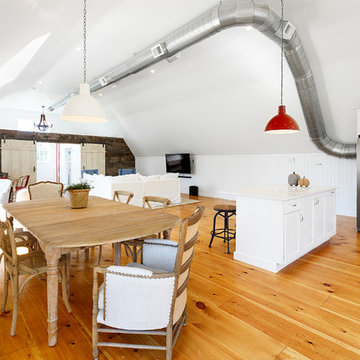
Renovated barn second level now has kitchen, bedroom, and large gathering area for entertaining.
ボストンにある広いカントリー風のおしゃれなロフトリビング (白い壁、無垢フローリング、暖炉なし、テレビなし、茶色い床) の写真
ボストンにある広いカントリー風のおしゃれなロフトリビング (白い壁、無垢フローリング、暖炉なし、テレビなし、茶色い床) の写真
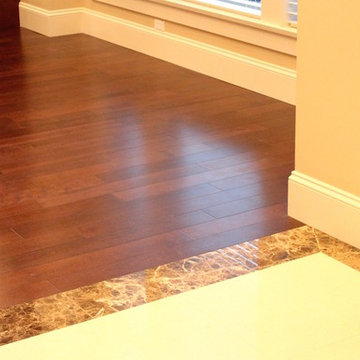
Oleg Ivanov
バンクーバーにあるお手頃価格の小さなモダンスタイルのおしゃれなオープンリビング (白い壁、濃色無垢フローリング、標準型暖炉、タイルの暖炉まわり、テレビなし、茶色い床) の写真
バンクーバーにあるお手頃価格の小さなモダンスタイルのおしゃれなオープンリビング (白い壁、濃色無垢フローリング、標準型暖炉、タイルの暖炉まわり、テレビなし、茶色い床) の写真
オレンジのファミリールーム (茶色い床) の写真
7
