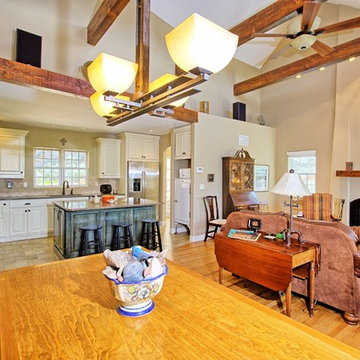オレンジのオープンリビング (漆喰の暖炉まわり) の写真
絞り込み:
資材コスト
並び替え:今日の人気順
写真 1〜20 枚目(全 21 枚)
1/4
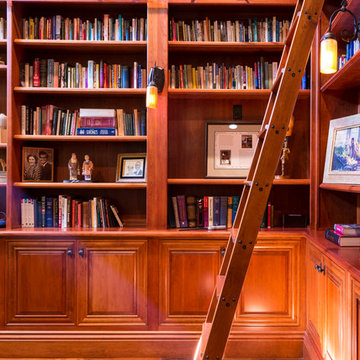
Classic Traditional Style, cast concrete countertops, walnut island top, hand hewn beams, radiant floor heat, distressed beam ceiling, traditional kitchen, classic bathroom design, pedestal sink, freestanding tub, Glen Eden Ashville carpet, Glen Eden Natural Cords Earthenware carpet, Stark Stansbury Jade carpet, Stark Stansbury Black carpet, Zanella Engineered Walnut Rosella flooring, Travertine Versai, Spanish Cotta Series in Matte, Alpha Tumbled Mocha, NSDG Multi Light slate; Alpha Mojave marble, Alpha New Beige marble, Ann Sacks BB05 Celery, Rocky Mountain Hardware. Photo credit: Farrell Scott
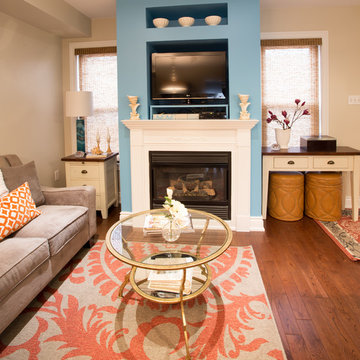
Lori-Anne Stewart
トロントにあるお手頃価格の中くらいなトランジショナルスタイルのおしゃれなオープンリビング (ベージュの壁、濃色無垢フローリング、標準型暖炉、漆喰の暖炉まわり、据え置き型テレビ) の写真
トロントにあるお手頃価格の中くらいなトランジショナルスタイルのおしゃれなオープンリビング (ベージュの壁、濃色無垢フローリング、標準型暖炉、漆喰の暖炉まわり、据え置き型テレビ) の写真
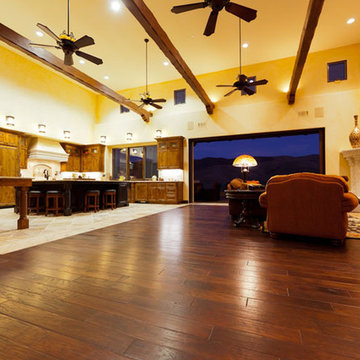
At the start of the project, the clients proposed an interesting programmatic requirement; design a home that is comfortable enough for a husband and wife to live in, while being large enough for the entire extended family to gather at. The result is a traditional old world style home that is centered around a large great room ideal for hosting family gatherings during the holidays and weekends alike. A 9′ by 16′ pocketing sliding door opens the great room up to the back patio and the views of the Edna Valley foothills beyond. With 14 grandchildren in the family, a fully outfitted game room was a must, along with a home gym and office.
The combination of large living spaces and private rooms make this home the ideal large family retreat.
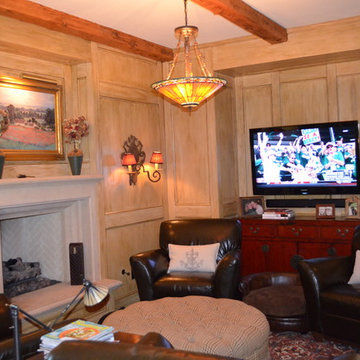
サンディエゴにある広いミッドセンチュリースタイルのおしゃれなオープンリビング (ホームバー、黄色い壁、カーペット敷き、標準型暖炉、漆喰の暖炉まわり、壁掛け型テレビ) の写真
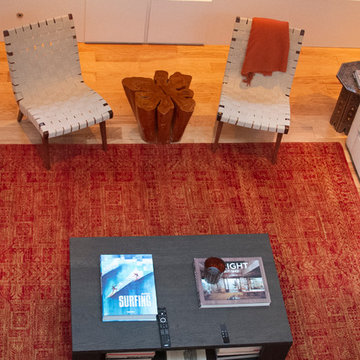
Kathleen McMullen - Tower Design
フェニックスにある高級な中くらいなミッドセンチュリースタイルのおしゃれなオープンリビング (白い壁、標準型暖炉、壁掛け型テレビ、淡色無垢フローリング、漆喰の暖炉まわり、茶色い床) の写真
フェニックスにある高級な中くらいなミッドセンチュリースタイルのおしゃれなオープンリビング (白い壁、標準型暖炉、壁掛け型テレビ、淡色無垢フローリング、漆喰の暖炉まわり、茶色い床) の写真
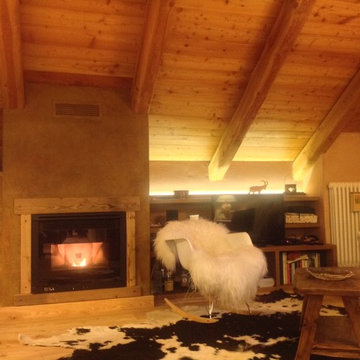
Salotto con travi a vista, arredi in larice, pavimento in larice decorato da un tipico tappeto di pelle di mucca. Vicino al camino intonacato a effetto Corten una sedia a dondolo Eames decorata con una pelliccia bianca.
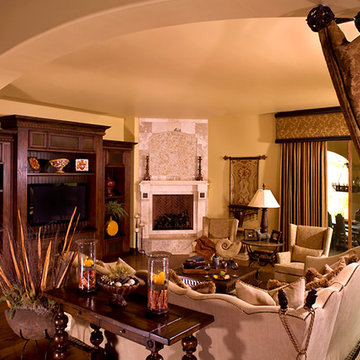
The family room in this custom build by Century Custom Homes features interior design by Valerié Marcus, VM Concept Interiors, Scottsdale, AZ.
フェニックスにある広いトラディショナルスタイルのおしゃれなオープンリビング (ベージュの壁、無垢フローリング、標準型暖炉、漆喰の暖炉まわり、埋込式メディアウォール) の写真
フェニックスにある広いトラディショナルスタイルのおしゃれなオープンリビング (ベージュの壁、無垢フローリング、標準型暖炉、漆喰の暖炉まわり、埋込式メディアウォール) の写真
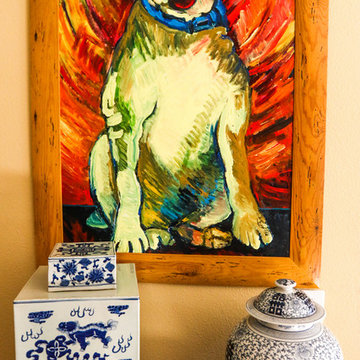
ポートランドにあるお手頃価格の中くらいなトランジショナルスタイルのおしゃれなオープンリビング (ホームバー、黄色い壁、カーペット敷き、標準型暖炉、漆喰の暖炉まわり、テレビなし) の写真
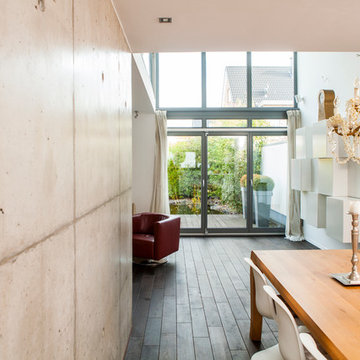
Foto: Katja Velmans
デュッセルドルフにある巨大なモダンスタイルのおしゃれなオープンリビング (白い壁、塗装フローリング、コーナー設置型暖炉、漆喰の暖炉まわり、茶色い床) の写真
デュッセルドルフにある巨大なモダンスタイルのおしゃれなオープンリビング (白い壁、塗装フローリング、コーナー設置型暖炉、漆喰の暖炉まわり、茶色い床) の写真
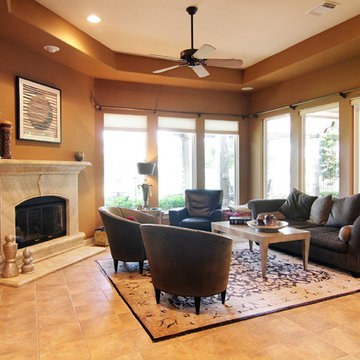
TK Images
ヒューストンにある高級な中くらいなトランジショナルスタイルのおしゃれなオープンリビング (茶色い壁、コーナー設置型暖炉、漆喰の暖炉まわり、内蔵型テレビ) の写真
ヒューストンにある高級な中くらいなトランジショナルスタイルのおしゃれなオープンリビング (茶色い壁、コーナー設置型暖炉、漆喰の暖炉まわり、内蔵型テレビ) の写真
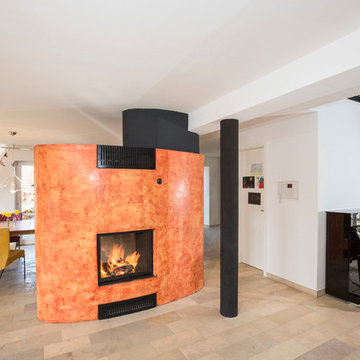
シュトゥットガルトにあるお手頃価格の巨大なコンテンポラリースタイルのおしゃれなオープンリビング (ゲームルーム、白い壁、レンガの床、薪ストーブ、漆喰の暖炉まわり、テレビなし、ベージュの床) の写真
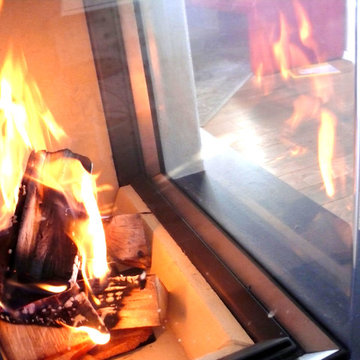
ニュルンベルクにある高級な中くらいなコンテンポラリースタイルのおしゃれなオープンリビング (白い壁、濃色無垢フローリング、コーナー設置型暖炉、漆喰の暖炉まわり、据え置き型テレビ、茶色い床) の写真
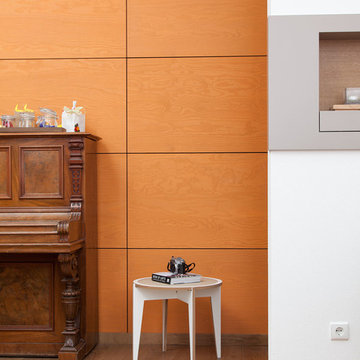
Bei hex-hex ist der Name Programm: Es ist wahrlich kein Hexenwerk, das formschöne Beistelltischchen in wenigen Sekunden aufzubauen - und wieder zu demontieren, wenn der Platz gebraucht wird.
Filzeinlagen in verschiedenen Farben (optional Holz oder Leder) geben hex-hex auf Wunsch dabei immer wieder einen neuen Look.
hex-hex ist außerdem in zwei Größen lieferbar. So sind die Tischchen als Solitär nutzbar, machen aber auch im Duo eine tolle Figur.
- zeitloses Design
- werkzeugloser Zusammenbau, einfach zusammenstecken
- variables Design durch verschiedenfarbige Filzeinlagen
- Filzeinlage aus 100% Natur Wollfilz, 5mm dick, in drei Farbtönen erhältlich
- Tischplatte beidseitig verwendbar Filz / glatte Melaminharzfläche
- platzsparend zu verstauen
- umzugsfreundlich
119,00€
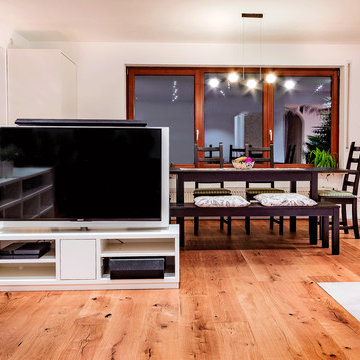
Fotografie Fabio Bosco-Alcamo
他の地域にあるお手頃価格の中くらいなコンテンポラリースタイルのおしゃれなオープンリビング (白い壁、無垢フローリング、コーナー設置型暖炉、漆喰の暖炉まわり、据え置き型テレビ、茶色い床、クロスの天井、白い天井) の写真
他の地域にあるお手頃価格の中くらいなコンテンポラリースタイルのおしゃれなオープンリビング (白い壁、無垢フローリング、コーナー設置型暖炉、漆喰の暖炉まわり、据え置き型テレビ、茶色い床、クロスの天井、白い天井) の写真
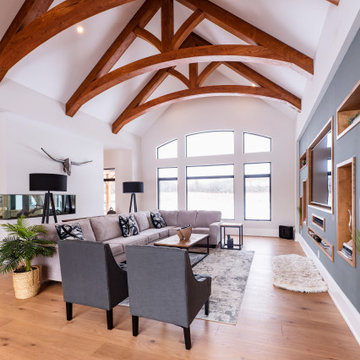
Open concept family room
トロントにあるラグジュアリーな広いおしゃれなオープンリビング (白い壁、淡色無垢フローリング、両方向型暖炉、漆喰の暖炉まわり、埋込式メディアウォール、ベージュの床、表し梁) の写真
トロントにあるラグジュアリーな広いおしゃれなオープンリビング (白い壁、淡色無垢フローリング、両方向型暖炉、漆喰の暖炉まわり、埋込式メディアウォール、ベージュの床、表し梁) の写真
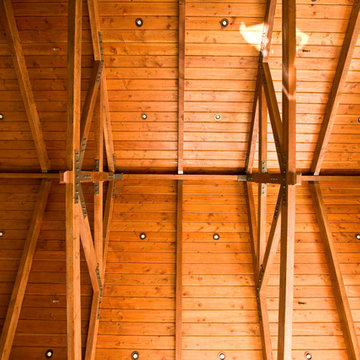
Exposed wood beams and wood ceiling in family room.
サンフランシスコにあるラグジュアリーな巨大なカントリー風のおしゃれなオープンリビング (ベージュの壁、濃色無垢フローリング、標準型暖炉、漆喰の暖炉まわり、壁掛け型テレビ、茶色い床) の写真
サンフランシスコにあるラグジュアリーな巨大なカントリー風のおしゃれなオープンリビング (ベージュの壁、濃色無垢フローリング、標準型暖炉、漆喰の暖炉まわり、壁掛け型テレビ、茶色い床) の写真
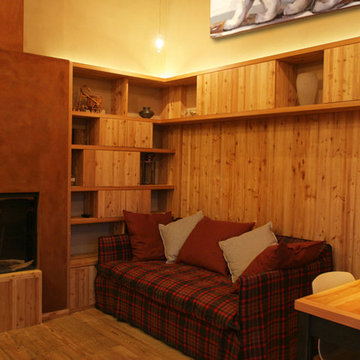
Zona giorno comprensiva di salotto, sala da pranzo e cucina in un unico spazio. Dettaglio dell'angolo relax con camino rivestito in cartongesso finitura ad effetto Corten e divano. Rivestimenti in larice naturale spazzolato dai toni caldi e accoglienti.
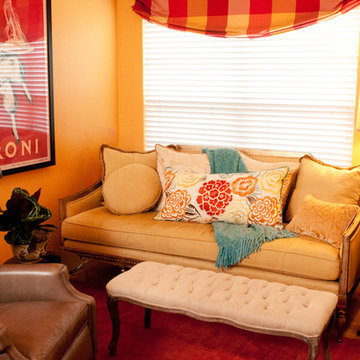
Juliana Carlsen chose this colorful palette for the Family Room creating a wonderful retreat with the natural light.
サンフランシスコにある高級なトラディショナルスタイルのおしゃれなオープンリビング (ベージュの壁、標準型暖炉、漆喰の暖炉まわり) の写真
サンフランシスコにある高級なトラディショナルスタイルのおしゃれなオープンリビング (ベージュの壁、標準型暖炉、漆喰の暖炉まわり) の写真
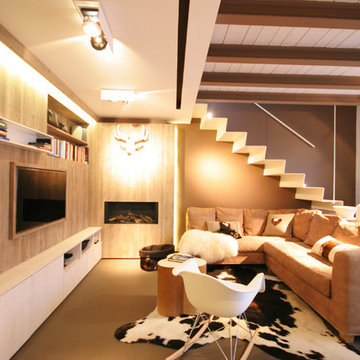
Ampia zona giorno, in cui si concentrano zona relax e sala da pranzo. Pavimento con grandi piastrelle in gres porcellanato, rivestimenti verticali in legno chiaro. Televisore incassato a muro e camino rettangolare a gas. Elementi decorativi tipici dello stile montano moderno, come i tappeti e dettagli in pelle di mucca e la seduta a dondolo Eames.
オレンジのオープンリビング (漆喰の暖炉まわり) の写真
1
