オレンジのファミリールーム (標準型暖炉、白い壁) の写真
絞り込み:
資材コスト
並び替え:今日の人気順
写真 1〜20 枚目(全 64 枚)
1/4

In the great room, special attention was paid to the ceiling detail, where square box beams “picture frame” painted wooden planks, creating interest and subtle contrast. A custom built-in flanks the right side of the fireplace and includes a television cabinet as well as wood storage.
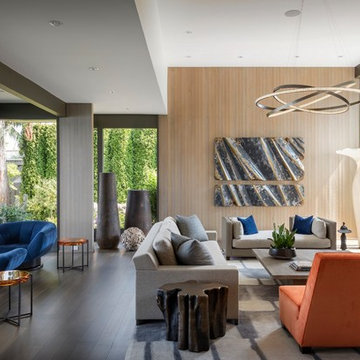
Aaron Leitz
シアトルにあるコンテンポラリースタイルのおしゃれなファミリールーム (白い壁、濃色無垢フローリング、標準型暖炉、壁掛け型テレビ、茶色い床、アクセントウォール) の写真
シアトルにあるコンテンポラリースタイルのおしゃれなファミリールーム (白い壁、濃色無垢フローリング、標準型暖炉、壁掛け型テレビ、茶色い床、アクセントウォール) の写真

他の地域にあるラスティックスタイルのおしゃれなファミリールーム (白い壁、無垢フローリング、標準型暖炉、積石の暖炉まわり、壁掛け型テレビ、板張り壁) の写真

Photography - Toni Soluri Photography
Architecture - dSPACE Studio
シカゴにある巨大なコンテンポラリースタイルのおしゃれなオープンリビング (白い壁、淡色無垢フローリング、標準型暖炉、石材の暖炉まわり、埋込式メディアウォール、アクセントウォール) の写真
シカゴにある巨大なコンテンポラリースタイルのおしゃれなオープンリビング (白い壁、淡色無垢フローリング、標準型暖炉、石材の暖炉まわり、埋込式メディアウォール、アクセントウォール) の写真
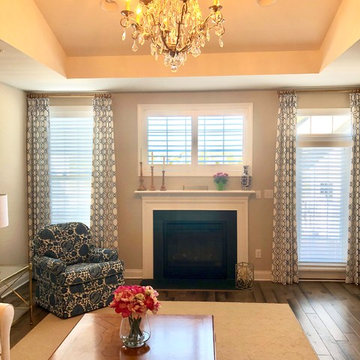
フィラデルフィアにあるお手頃価格の広いトランジショナルスタイルのおしゃれなオープンリビング (白い壁、無垢フローリング、標準型暖炉、タイルの暖炉まわり、壁掛け型テレビ、茶色い床) の写真
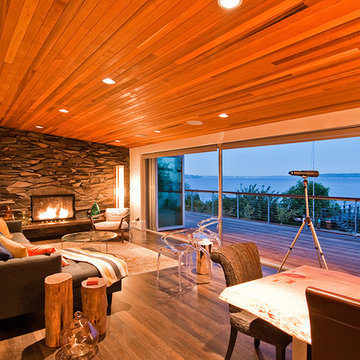
LaCantina Doors Aluminum bi-folding door system
サンディエゴにある広いモダンスタイルのおしゃれなオープンリビング (白い壁、淡色無垢フローリング、標準型暖炉、石材の暖炉まわり、ベージュの床) の写真
サンディエゴにある広いモダンスタイルのおしゃれなオープンリビング (白い壁、淡色無垢フローリング、標準型暖炉、石材の暖炉まわり、ベージュの床) の写真
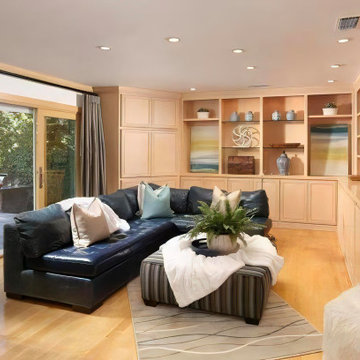
The television is concealed within the cabinet. The leather sofa and outdoor-grade fabric upholstered ottoman are perfect for adults and children alike to lounge comfortably.

他の地域にある高級な中くらいなインダストリアルスタイルのおしゃれなロフトリビング (白い壁、無垢フローリング、標準型暖炉、コンクリートの暖炉まわり、茶色い床、表し梁、レンガ壁) の写真

サンタバーバラにあるラグジュアリーな広いトランジショナルスタイルのおしゃれなファミリールーム (標準型暖炉、石材の暖炉まわり、壁掛け型テレビ、茶色い床、白い壁、ゲームルーム、無垢フローリング、表し梁) の写真
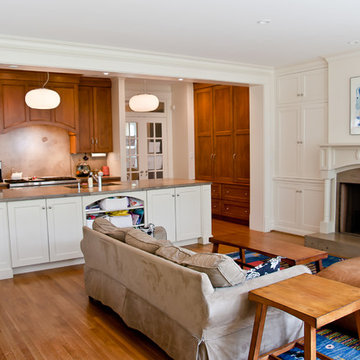
The addition contains a new Family Room with new fireplace. The space is open to the new kitchen. Fossils appear in the stone of the fireplace hearth & surround, and at the kitchen backsplash.
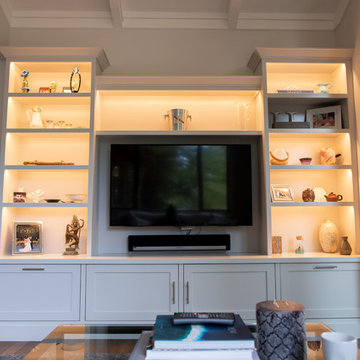
Family room/TV room with lovely built-in bookcases, and storage for kid's toys. Open to the great room.
サンフランシスコにある中くらいなモダンスタイルのおしゃれなオープンリビング (白い壁、無垢フローリング、標準型暖炉、石材の暖炉まわり、埋込式メディアウォール、茶色い床) の写真
サンフランシスコにある中くらいなモダンスタイルのおしゃれなオープンリビング (白い壁、無垢フローリング、標準型暖炉、石材の暖炉まわり、埋込式メディアウォール、茶色い床) の写真
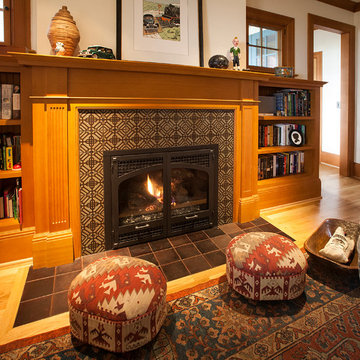
Margaret Speth Photography
ポートランドにある高級な中くらいなトラディショナルスタイルのおしゃれなファミリールーム (ライブラリー、白い壁、無垢フローリング、標準型暖炉、タイルの暖炉まわり) の写真
ポートランドにある高級な中くらいなトラディショナルスタイルのおしゃれなファミリールーム (ライブラリー、白い壁、無垢フローリング、標準型暖炉、タイルの暖炉まわり) の写真
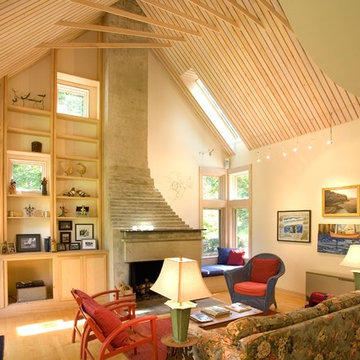
View from dining area of custom fireplace, built-in storage and ship rib rafters of wooden ceiling.
Photo by © Trent Bell
ポートランド(メイン)にある中くらいなコンテンポラリースタイルのおしゃれなオープンリビング (白い壁、淡色無垢フローリング、標準型暖炉、コンクリートの暖炉まわり、茶色い床) の写真
ポートランド(メイン)にある中くらいなコンテンポラリースタイルのおしゃれなオープンリビング (白い壁、淡色無垢フローリング、標準型暖炉、コンクリートの暖炉まわり、茶色い床) の写真
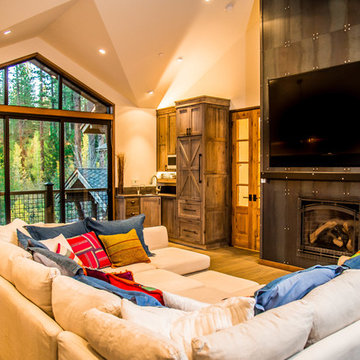
Silent A Photography
The rec room with a gabled ceiling that opens the view to the lovely forest and provides access to the balcony. It's the perfect area for the kids to engage in gaming or watch a movie. They even have a popcorn machine in the corner!
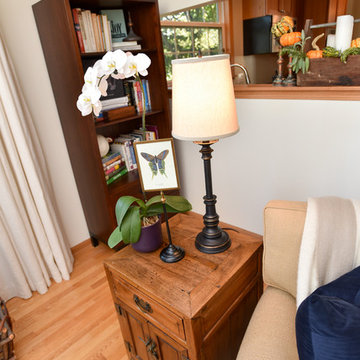
This family room is part of a gorgeous home on a 5 acre farm. The furniture chosen reflects the casual style of the home and mixes well with the organic and eclectic accents and antiques. A large window mirror was installed on the left side of the fireplace to balance the window on the right. The drum shade chandelier features a branch design which ties the room together. The seating keeps the fireplace as the focal point of the room while allowing for easy tv watching.
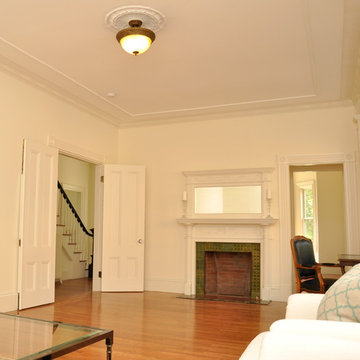
Rehabilitation to beautiful Victorian period home. Replaced / rehab trim, casings, pilasters and capitals. Details...details...details.
Photographer - D. Abraham Ringer
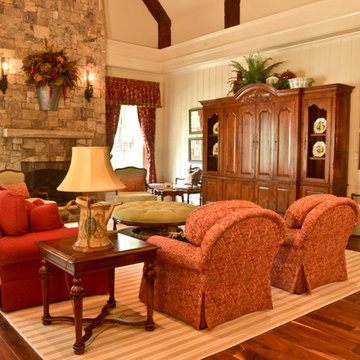
Sunny Rousette Photography
アトランタにある広いトラディショナルスタイルのおしゃれな独立型ファミリールーム (白い壁、無垢フローリング、標準型暖炉、石材の暖炉まわり、内蔵型テレビ) の写真
アトランタにある広いトラディショナルスタイルのおしゃれな独立型ファミリールーム (白い壁、無垢フローリング、標準型暖炉、石材の暖炉まわり、内蔵型テレビ) の写真
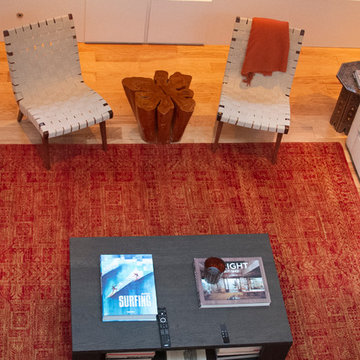
Kathleen McMullen - Tower Design
フェニックスにある高級な中くらいなミッドセンチュリースタイルのおしゃれなオープンリビング (白い壁、標準型暖炉、壁掛け型テレビ、淡色無垢フローリング、漆喰の暖炉まわり、茶色い床) の写真
フェニックスにある高級な中くらいなミッドセンチュリースタイルのおしゃれなオープンリビング (白い壁、標準型暖炉、壁掛け型テレビ、淡色無垢フローリング、漆喰の暖炉まわり、茶色い床) の写真
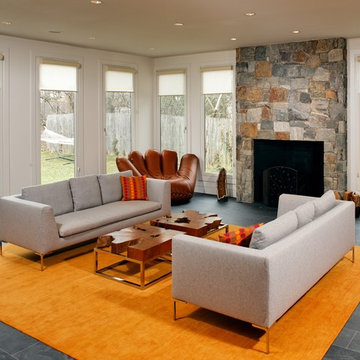
Gregg Hadley
ワシントンD.C.にある中くらいなトランジショナルスタイルのおしゃれな独立型ファミリールーム (白い壁、スレートの床、標準型暖炉、石材の暖炉まわり、テレビなし、グレーの床) の写真
ワシントンD.C.にある中くらいなトランジショナルスタイルのおしゃれな独立型ファミリールーム (白い壁、スレートの床、標準型暖炉、石材の暖炉まわり、テレビなし、グレーの床) の写真
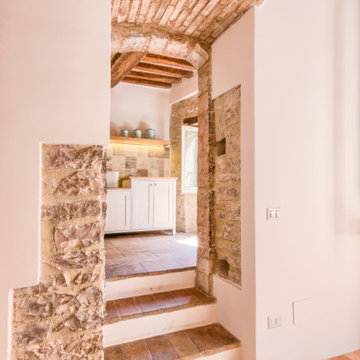
entrance to kitchen with original brick archway
他の地域にあるシャビーシック調のおしゃれなファミリールーム (白い壁、テラコッタタイルの床、標準型暖炉、石材の暖炉まわり) の写真
他の地域にあるシャビーシック調のおしゃれなファミリールーム (白い壁、テラコッタタイルの床、標準型暖炉、石材の暖炉まわり) の写真
オレンジのファミリールーム (標準型暖炉、白い壁) の写真
1