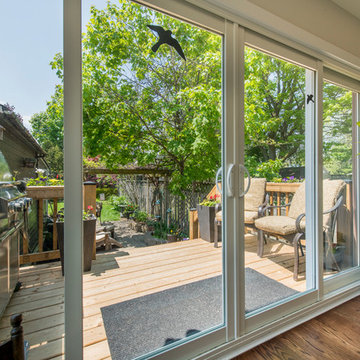緑色の独立型ファミリールーム (濃色無垢フローリング、磁器タイルの床) の写真
絞り込み:
資材コスト
並び替え:今日の人気順
写真 1〜20 枚目(全 90 枚)
1/5
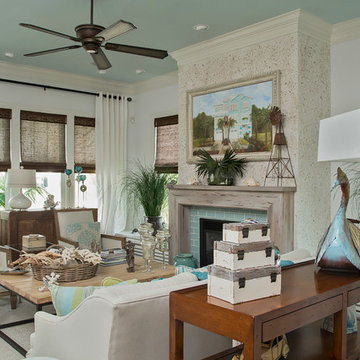
Scott Smallin
チャールストンにある高級な広いビーチスタイルのおしゃれな独立型ファミリールーム (白い壁、濃色無垢フローリング、標準型暖炉、タイルの暖炉まわり、テレビなし) の写真
チャールストンにある高級な広いビーチスタイルのおしゃれな独立型ファミリールーム (白い壁、濃色無垢フローリング、標準型暖炉、タイルの暖炉まわり、テレビなし) の写真
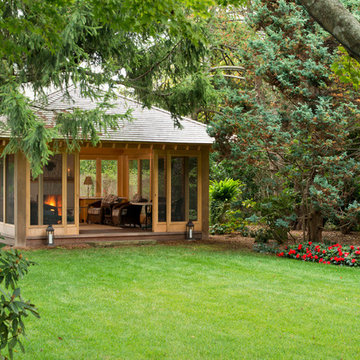
Randall Perry Photography
ニューヨークにある中くらいなアジアンスタイルのおしゃれな独立型ファミリールーム (濃色無垢フローリング、標準型暖炉、漆喰の暖炉まわり) の写真
ニューヨークにある中くらいなアジアンスタイルのおしゃれな独立型ファミリールーム (濃色無垢フローリング、標準型暖炉、漆喰の暖炉まわり) の写真

A light filled paneled Family Room in a colonial house in Connecticut
Photographer: Tria Giovan
ニューヨークにあるラグジュアリーな広いトラディショナルスタイルのおしゃれな独立型ファミリールーム (標準型暖炉、石材の暖炉まわり、埋込式メディアウォール、ベージュの壁、濃色無垢フローリング、茶色い床) の写真
ニューヨークにあるラグジュアリーな広いトラディショナルスタイルのおしゃれな独立型ファミリールーム (標準型暖炉、石材の暖炉まわり、埋込式メディアウォール、ベージュの壁、濃色無垢フローリング、茶色い床) の写真
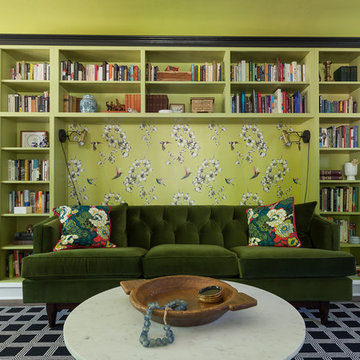
シカゴにある広いエクレクティックスタイルのおしゃれな独立型ファミリールーム (ライブラリー、緑の壁、濃色無垢フローリング、茶色い床) の写真
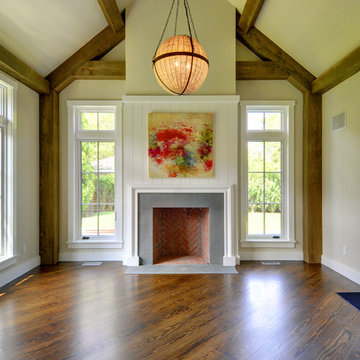
Yankee Barn Homes - The family room in The East Hampton post and beam, is a beautiful space. An updated version of the English conservatory, this room can be used for a number of different purposes. The French doors open onto the patio and pool yard at the back of the home.
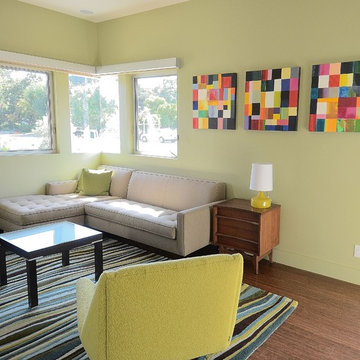
Carole Whitacre Photography
サンフランシスコにある中くらいなミッドセンチュリースタイルのおしゃれな独立型ファミリールーム (緑の壁、濃色無垢フローリング、暖炉なし、テレビなし、茶色い床) の写真
サンフランシスコにある中くらいなミッドセンチュリースタイルのおしゃれな独立型ファミリールーム (緑の壁、濃色無垢フローリング、暖炉なし、テレビなし、茶色い床) の写真
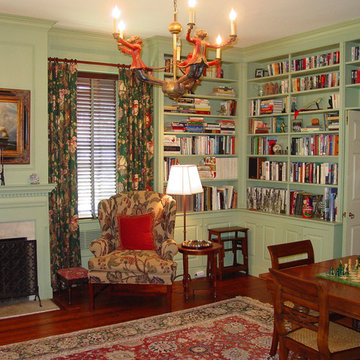
バーリントンにある中くらいなトラディショナルスタイルのおしゃれな独立型ファミリールーム (緑の壁、濃色無垢フローリング、標準型暖炉、木材の暖炉まわり、ゲームルーム) の写真
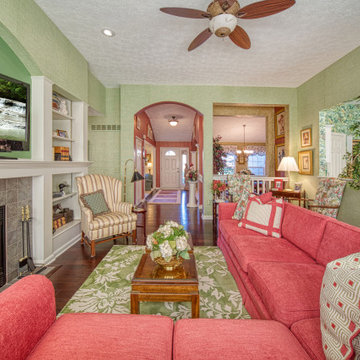
A lovely natural woven wallcovering defines this room's architectural features and pulls it together, complementing the client's beloved rose reupholstered sectional and Martha Washington chairs. The rug and dark flooring add a desired historic context since this empty-nester couple moved here from their farmhouse of 45 years. Be sure to check-out the Before photos!

Liz Daly Photography, Signum Architecture
サンフランシスコにある高級な中くらいなトランジショナルスタイルのおしゃれな独立型ファミリールーム (赤い壁、濃色無垢フローリング、暖炉なし、据え置き型テレビ、アクセントウォール) の写真
サンフランシスコにある高級な中くらいなトランジショナルスタイルのおしゃれな独立型ファミリールーム (赤い壁、濃色無垢フローリング、暖炉なし、据え置き型テレビ、アクセントウォール) の写真
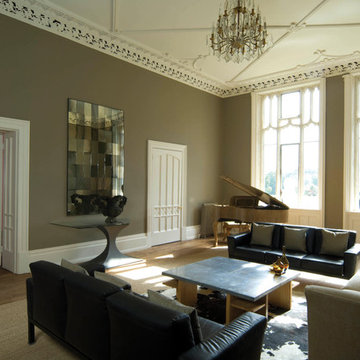
Farrow&Ball Raum- und Produktfotos
他の地域にある広いカントリー風のおしゃれな独立型ファミリールーム (ベージュの壁、ミュージックルーム、濃色無垢フローリング) の写真
他の地域にある広いカントリー風のおしゃれな独立型ファミリールーム (ベージュの壁、ミュージックルーム、濃色無垢フローリング) の写真

William Quarles
チャールストンにある高級な広いトラディショナルスタイルのおしゃれな独立型ファミリールーム (ホームバー、黄色い壁、濃色無垢フローリング、据え置き型テレビ、茶色い床) の写真
チャールストンにある高級な広いトラディショナルスタイルのおしゃれな独立型ファミリールーム (ホームバー、黄色い壁、濃色無垢フローリング、据え置き型テレビ、茶色い床) の写真
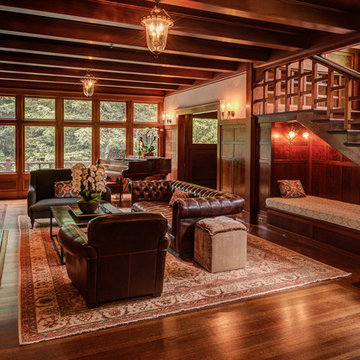
サンフランシスコにある中くらいなヴィクトリアン調のおしゃれな独立型ファミリールーム (ミュージックルーム、ベージュの壁、濃色無垢フローリング、標準型暖炉、タイルの暖炉まわり、テレビなし、茶色い床、茶色いソファ) の写真
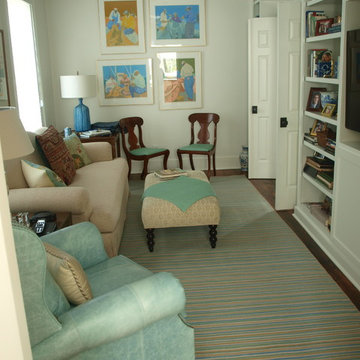
チャールストンにある高級な小さなトランジショナルスタイルのおしゃれな独立型ファミリールーム (ライブラリー、白い壁、濃色無垢フローリング、暖炉なし、埋込式メディアウォール) の写真
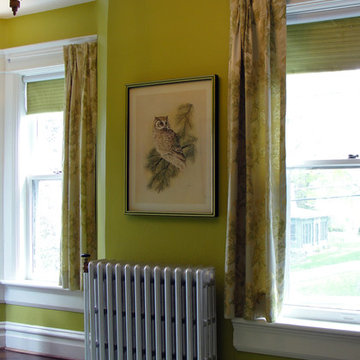
This family room was designed with teenagers in mind and is a mix of mid-century and vintage pieces. Antique brass chandelier. Custom color walls. Sherwin Williams Alabaster trim. The window treatments are fabricated from vintage fabrics. Vintage framed owl print. Interior Design Hagerstown, MD.
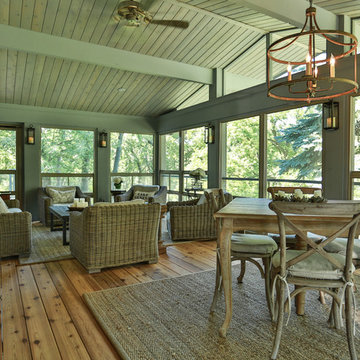
The 3 bathrooms in this 1970's house were in serious need of remodeling - as in gut and re-build - so the owners decided to have them all done at once and while at it, refinish the floors, refurnish the living room and furnish the new screen porch addition.
As a designer in a seasonal resort area, I am accustomed to working with my customers long distance. Using (and e-mailing) computer drafted renderings, product layout pages very professional builders, suppliers and steady communication, my client and I moved flawlessly through the challenges all remodel projects present.
My goal was to find fabrics and furnishings that reflected the home's original architectural Mid Century Modern integrity The house has very strong horizontal lines that I wanted to repeat in the furniture, bathroom fixtures, tile and light fixture selections.
Victoria McHugh Photography
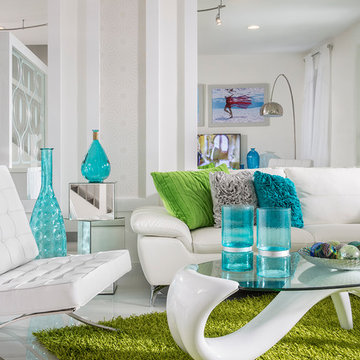
Craig Denis
マイアミにある高級な広いコンテンポラリースタイルのおしゃれな独立型ファミリールーム (白い壁、磁器タイルの床、白い床、据え置き型テレビ、暖炉なし) の写真
マイアミにある高級な広いコンテンポラリースタイルのおしゃれな独立型ファミリールーム (白い壁、磁器タイルの床、白い床、据え置き型テレビ、暖炉なし) の写真

Smart Systems' mission is to provide our clients with luxury through technology. We understand that our clients demand the highest quality in audio, video, security, and automation customized to fit their lifestyle. We strive to exceed expectations with the highest level of customer service and professionalism, from design to installation and beyond.
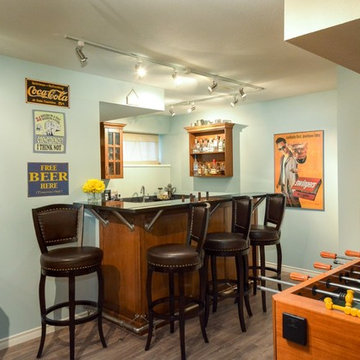
バンクーバーにある高級な中くらいなトランジショナルスタイルのおしゃれな独立型ファミリールーム (ゲームルーム、青い壁、濃色無垢フローリング、暖炉なし、据え置き型テレビ、茶色い床) の写真
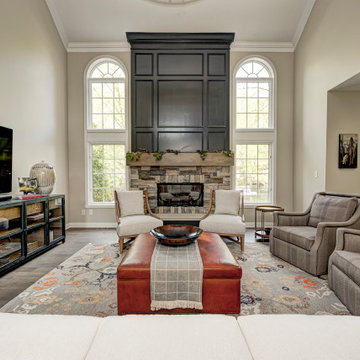
With a vision to blend functionality and aesthetics seamlessly, our design experts embarked on a journey that breathed new life into every corner.
Abundant seating, an expanded TV setup, and a harmonious blend of vivid yet cozy hues complete the inviting ambience of this living room haven, complemented by a charming fireplace.
Project completed by Wendy Langston's Everything Home interior design firm, which serves Carmel, Zionsville, Fishers, Westfield, Noblesville, and Indianapolis.
For more about Everything Home, see here: https://everythinghomedesigns.com/
緑色の独立型ファミリールーム (濃色無垢フローリング、磁器タイルの床) の写真
1
