緑色の、黄色いファミリールーム (金属の暖炉まわり) の写真
絞り込み:
資材コスト
並び替え:今日の人気順
写真 1〜20 枚目(全 52 枚)
1/4

ロサンゼルスにある高級な広いコンテンポラリースタイルのおしゃれなファミリールーム (グレーの壁、淡色無垢フローリング、横長型暖炉、金属の暖炉まわり、壁掛け型テレビ、ベージュの床、三角天井) の写真

Behind the rolling hills of Arthurs Seat sits “The Farm”, a coastal getaway and future permanent residence for our clients. The modest three bedroom brick home will be renovated and a substantial extension added. The footprint of the extension re-aligns to face the beautiful landscape of the western valley and dam. The new living and dining rooms open onto an entertaining terrace.
The distinct roof form of valleys and ridges relate in level to the existing roof for continuation of scale. The new roof cantilevers beyond the extension walls creating emphasis and direction towards the natural views.

Stacking doors roll entirely away, blending the open floor plan with outdoor living areas // Image : John Granen Photography, Inc.
シアトルにあるラグジュアリーなコンテンポラリースタイルのおしゃれなオープンリビング (黒い壁、横長型暖炉、金属の暖炉まわり、埋込式メディアウォール、板張り天井) の写真
シアトルにあるラグジュアリーなコンテンポラリースタイルのおしゃれなオープンリビング (黒い壁、横長型暖炉、金属の暖炉まわり、埋込式メディアウォール、板張り天井) の写真

The lower level of the home is dedicated to recreation, including a foosball and air hockey table, media room and wine cellar.
シアトルにあるラグジュアリーな巨大なコンテンポラリースタイルのおしゃれなオープンリビング (ゲームルーム、白い壁、淡色無垢フローリング、標準型暖炉、金属の暖炉まわり、壁掛け型テレビ) の写真
シアトルにあるラグジュアリーな巨大なコンテンポラリースタイルのおしゃれなオープンリビング (ゲームルーム、白い壁、淡色無垢フローリング、標準型暖炉、金属の暖炉まわり、壁掛け型テレビ) の写真

ワシントンD.C.にある高級な広いコンテンポラリースタイルのおしゃれなファミリールーム (ライブラリー、白い壁、無垢フローリング、標準型暖炉、金属の暖炉まわり、埋込式メディアウォール、表し梁、茶色い床) の写真
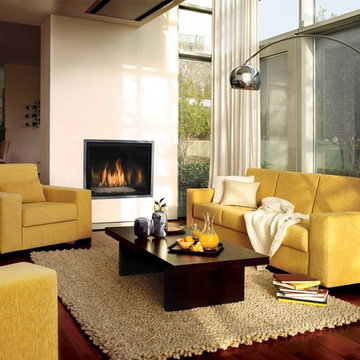
FullView Modern
Perfectly refined, thoroughly Mendota
Designed for those who are ready for the next level of fireplace enjoyment, the Mendota Modern transcends traditional fireplace design and elevates it to a new level of elegance and sophistication. The fact that the passion and beauty is fueled by efficient Mendota BurnGreen™ technology adds to its refined, contemporary appeal.
FullView Modern
Blending contemporary elements with the primal, instinctive allure of fire, this simple yet stunning fireplace makes a confident statement in any room.
An elegant, contemporary fireplace that’s smarter, too
Flames leap from a base of natural river rock or glass fire stones
A choice of interior linings that intensify the nuances of the fire
Combines today’s high-efficiency green technology with century-old Mendota craftsmanship
Easily customized with a choice of fronts, doors, fire base and interior linings
Remote controlled variable flames: 18,000 to 29,000 BTUH

This new house is located in a quiet residential neighborhood developed in the 1920’s, that is in transition, with new larger homes replacing the original modest-sized homes. The house is designed to be harmonious with its traditional neighbors, with divided lite windows, and hip roofs. The roofline of the shingled house steps down with the sloping property, keeping the house in scale with the neighborhood. The interior of the great room is oriented around a massive double-sided chimney, and opens to the south to an outdoor stone terrace and garden. Photo by: Nat Rea Photography
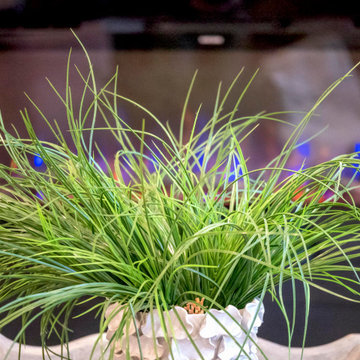
Chill Area
他の地域にあるラグジュアリーな中くらいなエクレクティックスタイルのおしゃれなオープンリビング (グレーの壁、コンクリートの床、標準型暖炉、金属の暖炉まわり、壁掛け型テレビ、グレーの床) の写真
他の地域にあるラグジュアリーな中くらいなエクレクティックスタイルのおしゃれなオープンリビング (グレーの壁、コンクリートの床、標準型暖炉、金属の暖炉まわり、壁掛け型テレビ、グレーの床) の写真

グランドラピッズにあるラスティックスタイルのおしゃれなファミリールーム (茶色い壁、無垢フローリング、標準型暖炉、金属の暖炉まわり、茶色い床、板張り天井、板張り壁) の写真
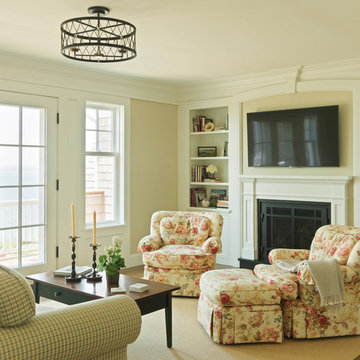
他の地域にある中くらいなトラディショナルスタイルのおしゃれな独立型ファミリールーム (ベージュの壁、無垢フローリング、標準型暖炉、金属の暖炉まわり、壁掛け型テレビ、茶色い床) の写真

La strategia del progetto è stata quella di adattare l'appartamento allo stile di vita contemporaneo dei giovani proprietari. I due piani sono così nuovamente strutturati: al piano inferiore la zona giorno e la terrazza, due camere da letto e due bagni. Al piano superiore la camera da letto principale con un grande bagno e una zona studio che affaccia sul salotto sottostante.
Il gioco dei piani tra un livello e l’altro è stato valorizzato con la realizzazione di un ballatoio lineare che attraversa tutta la zona giorno.
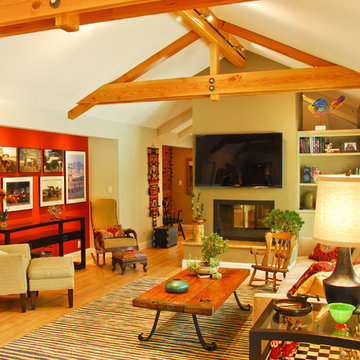
Great room features natural wood trusses with exposed hardware. Track lighting is integrated into the center beam. Electric shades are mounted above windows and doors to the rear yard. The side niche with photo display was created by pushing into the adjacent garage.
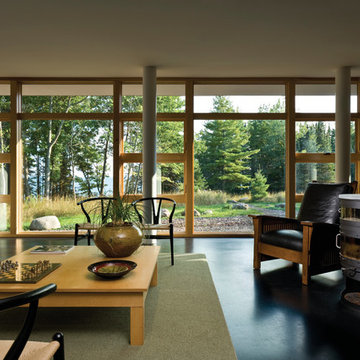
シカゴにある高級な広いコンテンポラリースタイルのおしゃれなオープンリビング (ベージュの壁、コンクリートの床、薪ストーブ、金属の暖炉まわり、テレビなし、黒い床) の写真
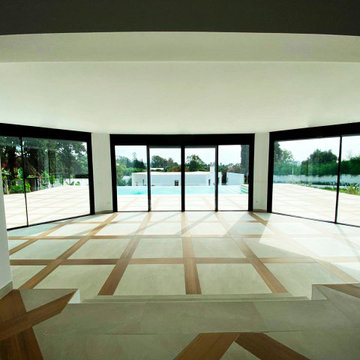
他の地域にあるお手頃価格の中くらいなコンテンポラリースタイルのおしゃれなオープンリビング (白い壁、磁器タイルの床、標準型暖炉、金属の暖炉まわり、ベージュの床、折り上げ天井) の写真

ボルチモアにあるラグジュアリーな巨大なモダンスタイルのおしゃれなオープンリビング (白い壁、淡色無垢フローリング、横長型暖炉、壁掛け型テレビ、茶色い床、金属の暖炉まわり) の写真
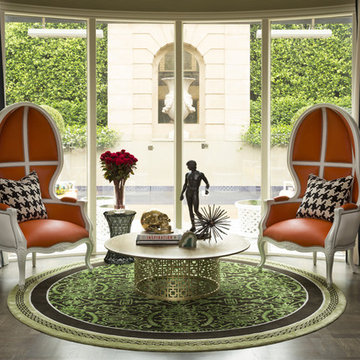
Stu Morley
メルボルンにあるラグジュアリーな巨大なエクレクティックスタイルのおしゃれなオープンリビング (ベージュの壁、濃色無垢フローリング、標準型暖炉、金属の暖炉まわり、茶色い床) の写真
メルボルンにあるラグジュアリーな巨大なエクレクティックスタイルのおしゃれなオープンリビング (ベージュの壁、濃色無垢フローリング、標準型暖炉、金属の暖炉まわり、茶色い床) の写真
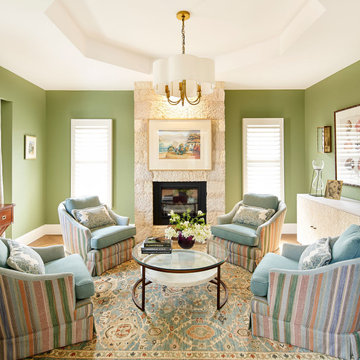
セントラルコーストにある広いエクレクティックスタイルのおしゃれな独立型ファミリールーム (緑の壁、無垢フローリング、標準型暖炉、金属の暖炉まわり、テレビなし、茶色い床、折り上げ天井) の写真

We love this family room's sliding glass doors, recessed lighting and custom steel fireplace.
フェニックスにあるラグジュアリーな巨大なコンテンポラリースタイルのおしゃれな独立型ファミリールーム (ミュージックルーム、ベージュの壁、トラバーチンの床、標準型暖炉、金属の暖炉まわり、据え置き型テレビ) の写真
フェニックスにあるラグジュアリーな巨大なコンテンポラリースタイルのおしゃれな独立型ファミリールーム (ミュージックルーム、ベージュの壁、トラバーチンの床、標準型暖炉、金属の暖炉まわり、据え置き型テレビ) の写真

ケントにあるエクレクティックスタイルのおしゃれなファミリールーム (黄色い壁、無垢フローリング、薪ストーブ、金属の暖炉まわり、据え置き型テレビ、茶色い床) の写真
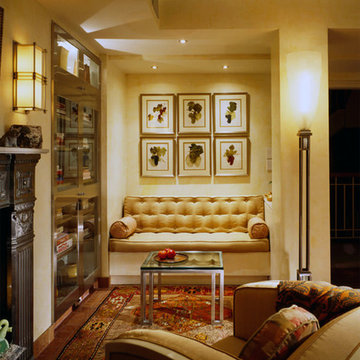
The sitting area is designed to be a kind of family salon. Its focal point is the fireplace with a polished cast iron mantle int eh American Empire style of 1906. Bookcases, made of the stainless steel kitchen cabinets, flank the fireplace. Above the banquette hang six original chromolithographs of New York State vineyard grapes. The Doris Leslie Blau area rug is a Caucasian Kazak rule from the early 20th century.
緑色の、黄色いファミリールーム (金属の暖炉まわり) の写真
1