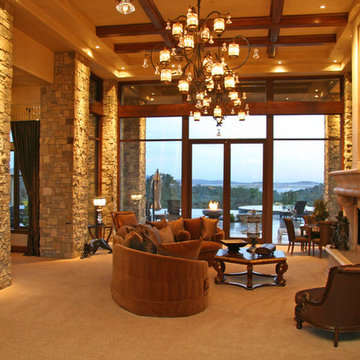広い緑色の、木目調のファミリールーム (コンクリートの暖炉まわり) の写真
並び替え:今日の人気順
写真 1〜13 枚目(全 13 枚)

シアトルにある広いトラディショナルスタイルのおしゃれなオープンリビング (白い壁、スレートの床、標準型暖炉、コンクリートの暖炉まわり、テレビなし、マルチカラーの床) の写真

Extensive custom millwork can be seen throughout the entire home, but especially in the family room. Floor-to-ceiling windows and French doors with cremone bolts allow for an abundance of natural light and unobstructed water views.
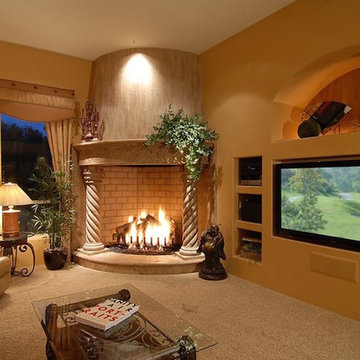
フェニックスにある高級な広い地中海スタイルのおしゃれなオープンリビング (ゲームルーム、黄色い壁、カーペット敷き、コーナー設置型暖炉、コンクリートの暖炉まわり、内蔵型テレビ、グレーの床) の写真
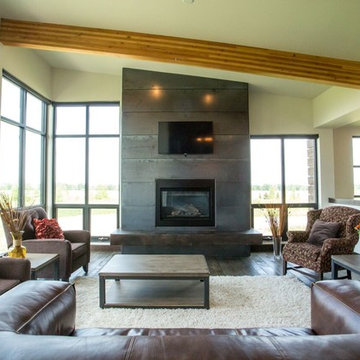
他の地域にある高級な広いコンテンポラリースタイルのおしゃれなロフトリビング (白い壁、濃色無垢フローリング、標準型暖炉、コンクリートの暖炉まわり、壁掛け型テレビ) の写真

Cabin living room with wrapped exposed beams, central fireplace, oversized leather couch, dining table to the left and entry way with vintage chairs to the right.
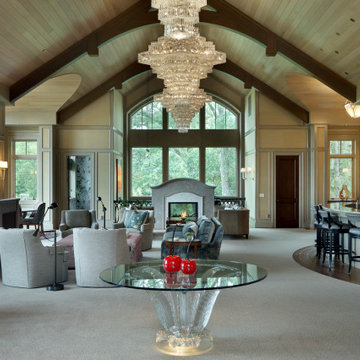
グランドラピッズにある高級な広いトラディショナルスタイルのおしゃれなオープンリビング (ベージュの壁、カーペット敷き、標準型暖炉、コンクリートの暖炉まわり、ベージュの床、表し梁) の写真
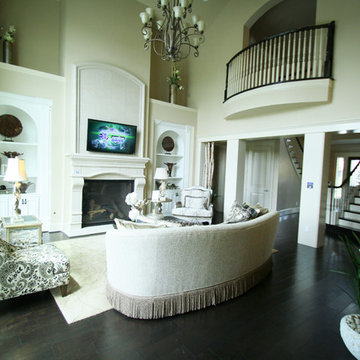
The Greek Revival style architecture by Design Tech Homes plans is characterized by a bold symmetrical shape with temple-like porticos and supported by grandiose columns. The classical interior details in this home provides a combination of formality and a sense of gracious living that never goes out of style. The Alexandria features:
6,011 square feet
4 bedrooms
3 baths
Three-story with oversized media room
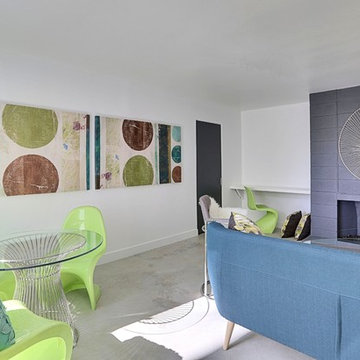
Kelly Peak
フェニックスにある広いミッドセンチュリースタイルのおしゃれなオープンリビング (白い壁、コンクリートの床、標準型暖炉、コンクリートの暖炉まわり) の写真
フェニックスにある広いミッドセンチュリースタイルのおしゃれなオープンリビング (白い壁、コンクリートの床、標準型暖炉、コンクリートの暖炉まわり) の写真
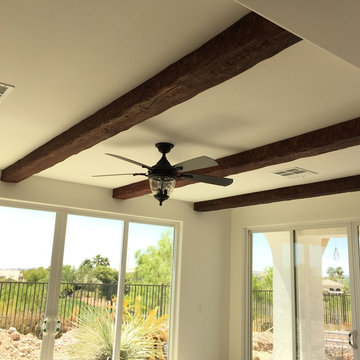
Distressed faux wood beams (ordered from Home Depot) were stained to give the desired look yet keep the project on budget. The original wood beams the homeowner desired were 4x the cost.
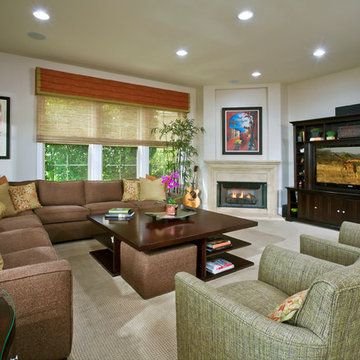
Martin King Photography
オレンジカウンティにある広いトランジショナルスタイルのおしゃれなオープンリビング (白い壁、カーペット敷き、標準型暖炉、コンクリートの暖炉まわり、埋込式メディアウォール、グレーの床) の写真
オレンジカウンティにある広いトランジショナルスタイルのおしゃれなオープンリビング (白い壁、カーペット敷き、標準型暖炉、コンクリートの暖炉まわり、埋込式メディアウォール、グレーの床) の写真
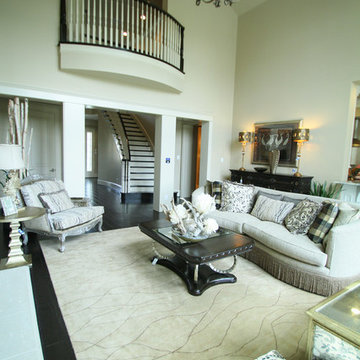
The Greek Revival style architecture by Design Tech Homes plans is characterized by a bold symmetrical shape with temple-like porticos and supported by grandiose columns. The classical interior details in this home provides a combination of formality and a sense of gracious living that never goes out of style. The Alexandria features:
6,011 square feet
4 bedrooms
3 baths
Three-story with oversized media room
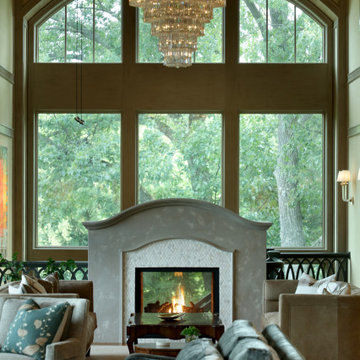
グランドラピッズにある高級な広いトラディショナルスタイルのおしゃれなオープンリビング (ベージュの壁、カーペット敷き、標準型暖炉、コンクリートの暖炉まわり、ベージュの床、表し梁) の写真
広い緑色の、木目調のファミリールーム (コンクリートの暖炉まわり) の写真
1
