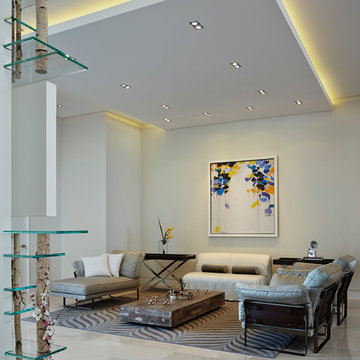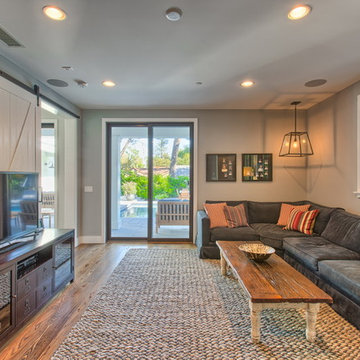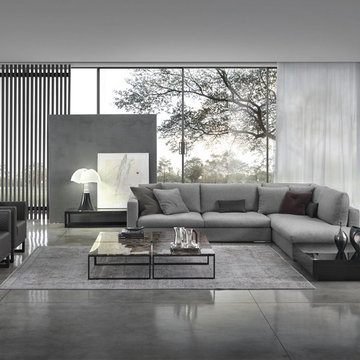巨大なグレーのファミリールーム (据え置き型テレビ) の写真
絞り込み:
資材コスト
並び替え:今日の人気順
写真 1〜20 枚目(全 35 枚)
1/4
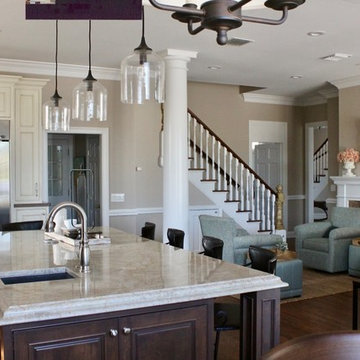
Great room entertaining and family space.
Cabinetry by R Cabinet Studio
Contractor Tom Trout
ニューオリンズにある高級な巨大なトランジショナルスタイルのおしゃれなオープンリビング (ベージュの壁、無垢フローリング、標準型暖炉、レンガの暖炉まわり、据え置き型テレビ、茶色い床) の写真
ニューオリンズにある高級な巨大なトランジショナルスタイルのおしゃれなオープンリビング (ベージュの壁、無垢フローリング、標準型暖炉、レンガの暖炉まわり、据え置き型テレビ、茶色い床) の写真
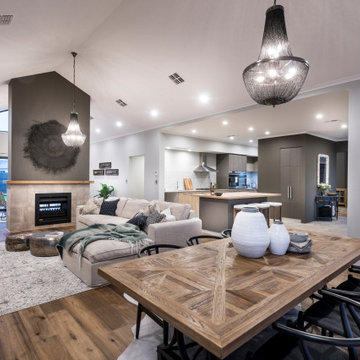
large informal open plan living room with soaring raked ceilings.
Each zone flows flawlessly, with a summer room and a winter room carefully positioned to maximise the delights of each season, and a stunning two-sided fireplace taking centre stage.
The spaces can be used as unique areas that have differing qualities dependent on the seasons. The grand central core enables for massive sight lines to external views both at the front and towards the rear.
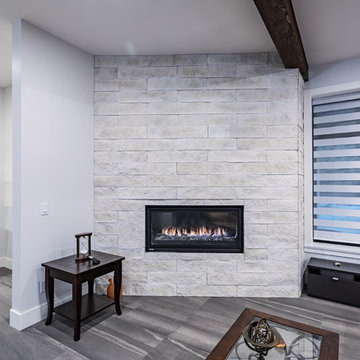
Photos by Brice Ferre
バンクーバーにあるラグジュアリーな巨大なモダンスタイルのおしゃれな独立型ファミリールーム (カーペット敷き、標準型暖炉、積石の暖炉まわり、据え置き型テレビ、グレーの床) の写真
バンクーバーにあるラグジュアリーな巨大なモダンスタイルのおしゃれな独立型ファミリールーム (カーペット敷き、標準型暖炉、積石の暖炉まわり、据え置き型テレビ、グレーの床) の写真
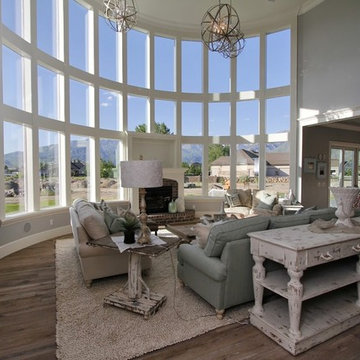
A mix of fun fresh fabrics in coral, green, tan, and more comes together in the functional, fun family room. Comfortable couches in different fabric create a lot of seating. Patterned ottomans add a splash of color. Floor to ceiling curved windows run the length of the room creating a view to die for. Replica antique furniture accents. Unique area rug straight from India and a fireplace with brick surround for cold winter nights. The lighting elevates this family room to the next level.
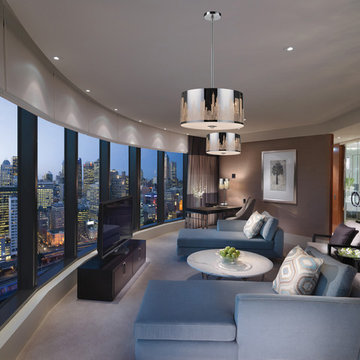
Transitional style table lamp with Skyline design.
ニューヨークにあるラグジュアリーな巨大なおしゃれな独立型ファミリールーム (ゲームルーム、茶色い壁、カーペット敷き、暖炉なし、据え置き型テレビ) の写真
ニューヨークにあるラグジュアリーな巨大なおしゃれな独立型ファミリールーム (ゲームルーム、茶色い壁、カーペット敷き、暖炉なし、据え置き型テレビ) の写真
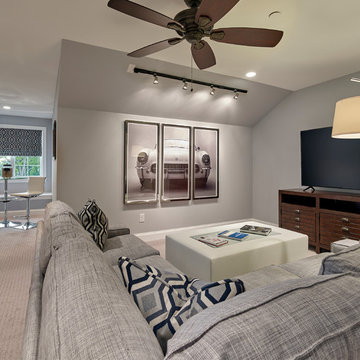
Don Pearce Photographers, Inc.
フィラデルフィアにあるお手頃価格の巨大なトランジショナルスタイルのおしゃれなオープンリビング (グレーの壁、カーペット敷き、暖炉なし、据え置き型テレビ) の写真
フィラデルフィアにあるお手頃価格の巨大なトランジショナルスタイルのおしゃれなオープンリビング (グレーの壁、カーペット敷き、暖炉なし、据え置き型テレビ) の写真
Continuing the casual theme, this sofa pit is a perfect spot to snuggle in and watch a movie… or three. A close jaunt to wine fridge, this is an easy spot to unwind.
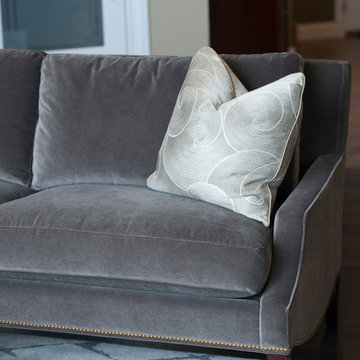
This open concept Family Room pulled inspiration from the purple accent wall. We emphasized the 12 foot ceilings by raising the drapery panels above the window, added motorized Hunter Douglas Silhouettes to the windows, and pops of purple and gold throughout.
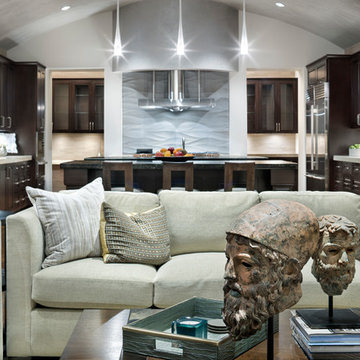
オースティンにある高級な巨大なコンテンポラリースタイルのおしゃれなオープンリビング (白い壁、濃色無垢フローリング、標準型暖炉、石材の暖炉まわり、据え置き型テレビ) の写真
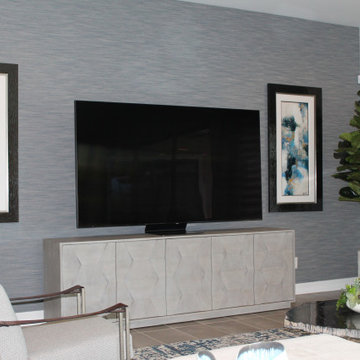
This view of the media zone of the family room shows the unique design elements such as the wall covering on the media wall and the original abstract art work, The faux tree balances the height of the room and adds a sense of bringing the outside in!
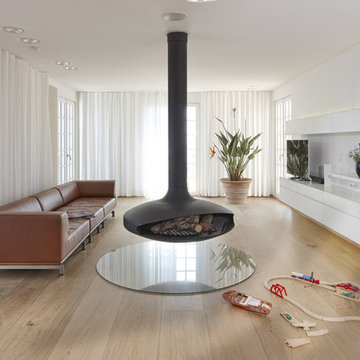
Sanierung denkmalgeschützter Villa von Barry Dierks
Das Gebäude aus dem Jahr 1926 beeindruckt nicht nur durch seine herrliche Lage an der französischen Riviera, sondern ist auch im Hinblick auf seine Historie etwas Besonderes. Die Villa Le Trident ist die erste von zahlreichen Villen, die der amerikanische Architekt Barry Dierks an der Mittelmeerküste gebaut und auch selbst bewohnt hat. Im Vordergrund der Sanierung stand, dieses architektonische Erbe zu wahren und dem Gebäude zugleich ein modernes Ambiente zu verleihen. Von außen besticht die Villa von Barry Dierks nach wie vor mit ihrer „weißen Architektur“. Weiträumig, lichtdurchflutet und von schlichter Eleganz ist der vorherrschende Raumeindruck seit der Umgestaltung. Für einen fließenden Übergang der unterschiedlichen Bereiche wurden bestehende Innenwände im Erd- und Obergeschoss entfernt. Lange Fensterfronten, weiße Möbel, weiß lasierte Eichenmassivholzdielen und Glaselemente verleihen den Räumen eine helle und ruhige Atmosphäre. Markante Akzente in diesem reduziert gestalteten Ambiente setzen einzelne Elemente wie Möbel, ein von der Decke abgehängter Kamin sowie das von den Architekten gestaltete Wandelement in der Bibliothek. Blickfang auf beiden Ebenen sind die mit Teakholz verkleideten, frei stehenden Kuben. Sie erinnern in ihrer Materialität an einen Schiffsrumpf und stellen so einen lokalen Bezug her.
Bauleitung
OLAN Office Architectes, Théoule-sur-Mer/F
Bauzeit
2012 bis 2014
Bruttogrundfläche
ca. 330 m²
Bruttorauminhalt
1.155 m³
Leistungsphase
1 bis 8
Projektteam
Anke Pfudel-Tillmanns (Projektleitung), Simone Stich
Fotograf/en
Uwe Ditz
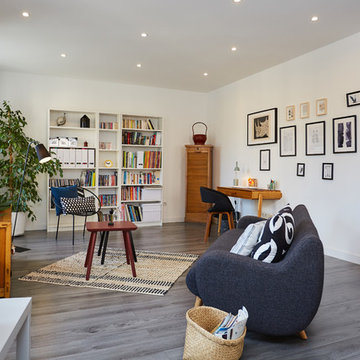
Photo prise par : @MA Photographe
他の地域にあるお手頃価格の巨大なコンテンポラリースタイルのおしゃれなオープンリビング (白い壁、ラミネートの床、暖炉なし、グレーの床、据え置き型テレビ) の写真
他の地域にあるお手頃価格の巨大なコンテンポラリースタイルのおしゃれなオープンリビング (白い壁、ラミネートの床、暖炉なし、グレーの床、据え置き型テレビ) の写真
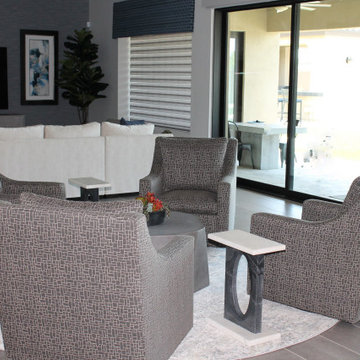
A very large room has two main zones of seating. The first has a custom designed sofa with dual chaises, accent chairs, a petrified wood coffee table,and a media entertainment cabinet . The feature wall is clad in a unique textural blue toned wall covering. The abstract art flanking the television is from a local artist. The second seating area has 4 custom designed swivel chairs, a concrete coffee table and (2) marble drink tables. Each area has beautiful area carpets which define them visually and add color and pattern.
A custom designed tailored window valance was another opportunity to add the accent color and a bit of pattern to the room.
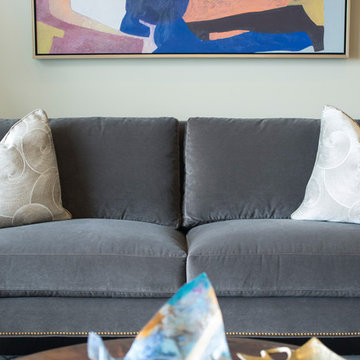
This open concept Family Room pulled inspiration from the purple accent wall. We emphasized the 12 foot ceilings by raising the drapery panels above the window, added motorized Hunter Douglas Silhouettes to the windows, and pops of purple and gold throughout.
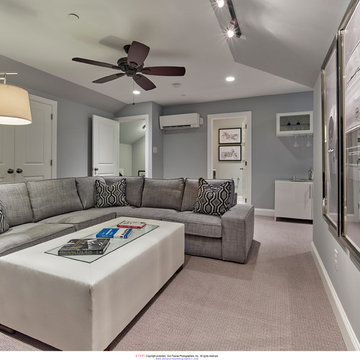
Don Pearce Photographers, Inc.
フィラデルフィアにあるお手頃価格の巨大なトランジショナルスタイルのおしゃれなオープンリビング (グレーの壁、カーペット敷き、暖炉なし、据え置き型テレビ) の写真
フィラデルフィアにあるお手頃価格の巨大なトランジショナルスタイルのおしゃれなオープンリビング (グレーの壁、カーペット敷き、暖炉なし、据え置き型テレビ) の写真
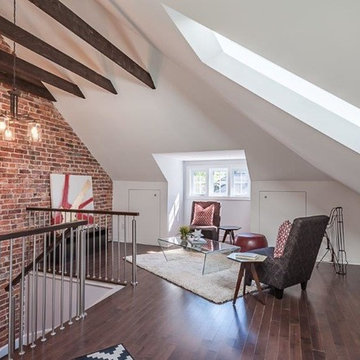
This property was completed gutted to the floor joists and then totally renovated. Under the existing plaster wall was a gorgeous original brick wall which was carefully repaired. Exposing this wall keeps the character of the property.
We brought in all the furniture and accessories. This shows potential buyers what the space can look like and gives them an idea as to a possible layout of the furniture.
If you would like a consultation, text us or call us at 514-222-5553. We also do online consultations.
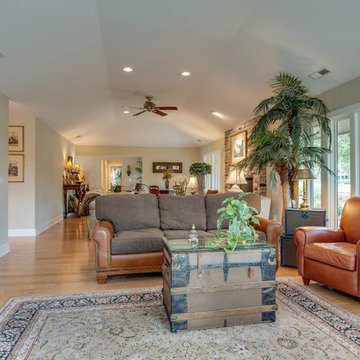
マンチェスターにある高級な巨大なエクレクティックスタイルのおしゃれなオープンリビング (ベージュの壁、淡色無垢フローリング、標準型暖炉、据え置き型テレビ) の写真
巨大なグレーのファミリールーム (据え置き型テレビ) の写真
1
