グレーのファミリールーム (全タイプの暖炉まわり、コンクリートの暖炉まわり、濃色無垢フローリング) の写真
絞り込み:
資材コスト
並び替え:今日の人気順
写真 1〜20 枚目(全 32 枚)
1/5
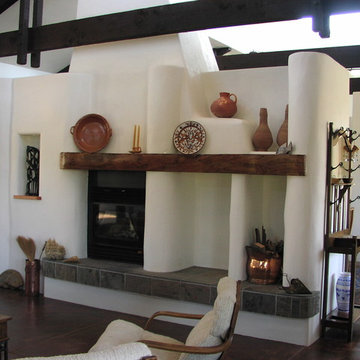
サンルイスオビスポにあるお手頃価格の中くらいなサンタフェスタイルのおしゃれなオープンリビング (白い壁、濃色無垢フローリング、標準型暖炉、コンクリートの暖炉まわり、テレビなし) の写真

モダンスタイルのおしゃれなオープンリビング (白い壁、濃色無垢フローリング、標準型暖炉、コンクリートの暖炉まわり、茶色い床、格子天井) の写真
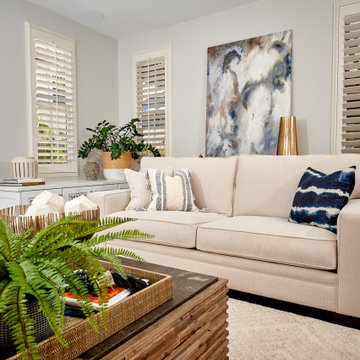
We took our clients home to the next level. A touch of glamour from every vantage point and a custom crafted the hood center stage finished in stainless and accented with matte brass. Sitting snuggly next to the custom hood are wall cabinets in a two-toned finish with X mullions. The inserts in the wall cabinets where chosen to be an antique mirror to add a big of glam but also to keep the mess hidden behind the door. It’s not just a place to cook dinner, it’s an interior design, it’s decor that deserves to be featured in a magazine. Metallic accents will give your kitchen a glamorous touch no matter its style or design: silver, bronze, rose or yellow gold work especially great in neutral black and white interiors.
Patterned, metallic, or textured, interesting backsplash tile bring this kitchen to the next level by adding character to the kitchen design. Across from the kitchen is the open family room area that lacked seating and flow.
Our design team felt like it was important to combine this kitchen and family room into a great room and not single entities. Every room should connect to those around it in some way. If they don't, you end up with a very choppy looking and disjointed home. From light redecorating to full remodels, we're here to help transform your home. Great Design. Unique Preferences. It’s our passion to connect your rooms and make them flow together.
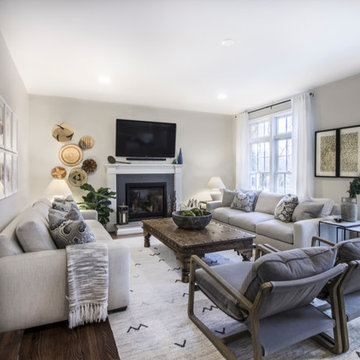
This 1950's colonial was part renovation and part addition. We added on a new kitchen, family room, dry bar, pantry and powder room on the first floor. The floor above the addition is the new master suite. The existing living room remained while what previously the kitchen/dining area was turned into a formal dining room and dry bar.

Design Consultant Jeff Doubét is the author of Creating Spanish Style Homes: Before & After – Techniques – Designs – Insights. The 240 page “Design Consultation in a Book” is now available. Please visit SantaBarbaraHomeDesigner.com for more info.
Jeff Doubét specializes in Santa Barbara style home and landscape designs. To learn more info about the variety of custom design services I offer, please visit SantaBarbaraHomeDesigner.com
Jeff Doubét is the Founder of Santa Barbara Home Design - a design studio based in Santa Barbara, California USA.
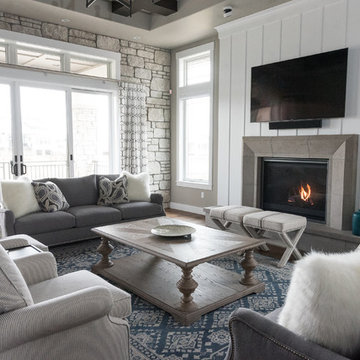
デンバーにある広いビーチスタイルのおしゃれな独立型ファミリールーム (グレーの壁、壁掛け型テレビ、濃色無垢フローリング、標準型暖炉、コンクリートの暖炉まわり、茶色い床) の写真
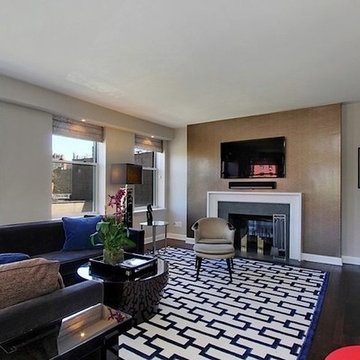
ニューヨークにある高級な中くらいなコンテンポラリースタイルのおしゃれなオープンリビング (ベージュの壁、濃色無垢フローリング、標準型暖炉、コンクリートの暖炉まわり、壁掛け型テレビ) の写真
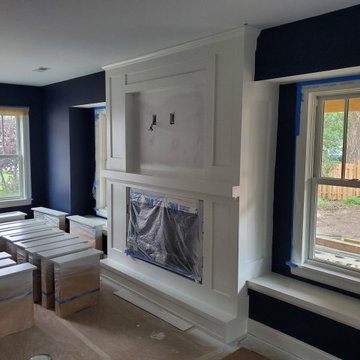
Here the painters have started
他の地域にあるお手頃価格の小さなコンテンポラリースタイルのおしゃれなオープンリビング (青い壁、濃色無垢フローリング、標準型暖炉、コンクリートの暖炉まわり、壁掛け型テレビ、茶色い床) の写真
他の地域にあるお手頃価格の小さなコンテンポラリースタイルのおしゃれなオープンリビング (青い壁、濃色無垢フローリング、標準型暖炉、コンクリートの暖炉まわり、壁掛け型テレビ、茶色い床) の写真
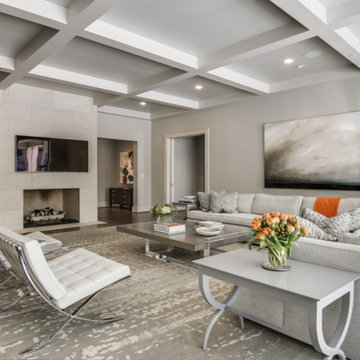
Coffered ceilings with the large sectional couch turn this family room into an elegant yet relaxing space
ダラスにある中くらいなトランジショナルスタイルのおしゃれな独立型ファミリールーム (グレーの壁、標準型暖炉、壁掛け型テレビ、濃色無垢フローリング、コンクリートの暖炉まわり、茶色い床) の写真
ダラスにある中くらいなトランジショナルスタイルのおしゃれな独立型ファミリールーム (グレーの壁、標準型暖炉、壁掛け型テレビ、濃色無垢フローリング、コンクリートの暖炉まわり、茶色い床) の写真
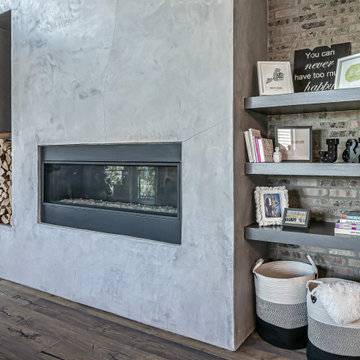
The family room has a cement fireplace wall which extends 20' high. All that was needed was to paint the white floating shelves a deep charcoal, add the wood and some large baskets for blankets and toys.
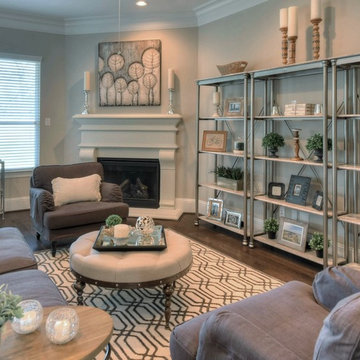
ヒューストンにある中くらいなトランジショナルスタイルのおしゃれなオープンリビング (グレーの壁、濃色無垢フローリング、標準型暖炉、コンクリートの暖炉まわり、テレビなし) の写真
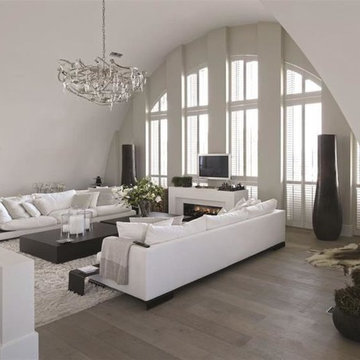
ニューヨークにある広いコンテンポラリースタイルのおしゃれなオープンリビング (白い壁、濃色無垢フローリング、横長型暖炉、据え置き型テレビ、コンクリートの暖炉まわり) の写真
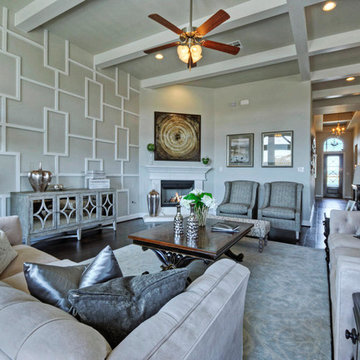
Open Family with a simple trim detail that enhances the room.
オースティンにあるお手頃価格の巨大なトランジショナルスタイルのおしゃれなオープンリビング (白い壁、濃色無垢フローリング、コーナー設置型暖炉、コンクリートの暖炉まわり、テレビなし) の写真
オースティンにあるお手頃価格の巨大なトランジショナルスタイルのおしゃれなオープンリビング (白い壁、濃色無垢フローリング、コーナー設置型暖炉、コンクリートの暖炉まわり、テレビなし) の写真
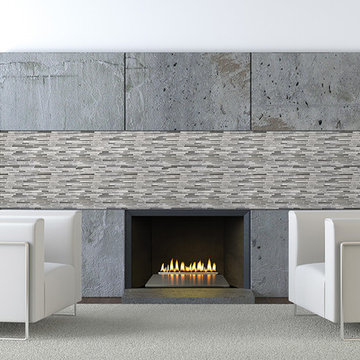
Contemporary living room with white walls dark wood floor and light gray carpet. This room also features a concrete slab fireplace with decorative aluminum linear tile across the face of the mantle. it also has two contemporary white leather chairs facing each other.
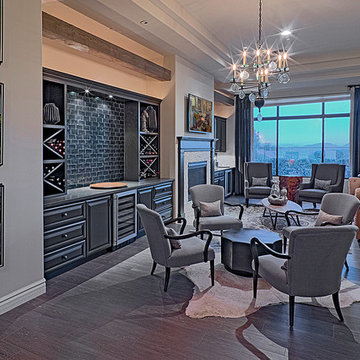
フェニックスにあるお手頃価格の広いトラディショナルスタイルのおしゃれなオープンリビング (ベージュの壁、濃色無垢フローリング、標準型暖炉、コンクリートの暖炉まわり、壁掛け型テレビ) の写真
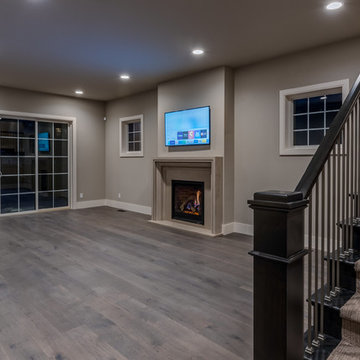
oak floor, fireplace
デンバーにある高級な広いトランジショナルスタイルのおしゃれなオープンリビング (グレーの壁、濃色無垢フローリング、標準型暖炉、コンクリートの暖炉まわり、壁掛け型テレビ、グレーの床) の写真
デンバーにある高級な広いトランジショナルスタイルのおしゃれなオープンリビング (グレーの壁、濃色無垢フローリング、標準型暖炉、コンクリートの暖炉まわり、壁掛け型テレビ、グレーの床) の写真
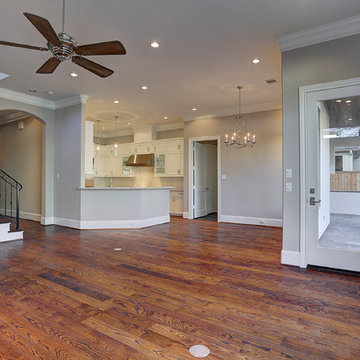
ヒューストンにある中くらいなトランジショナルスタイルのおしゃれな独立型ファミリールーム (グレーの壁、濃色無垢フローリング、標準型暖炉、コンクリートの暖炉まわり、茶色い床) の写真
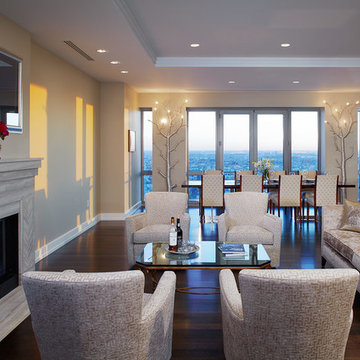
フィラデルフィアにある中くらいなコンテンポラリースタイルのおしゃれなオープンリビング (ベージュの壁、濃色無垢フローリング、標準型暖炉、コンクリートの暖炉まわり、テレビなし、茶色い床) の写真
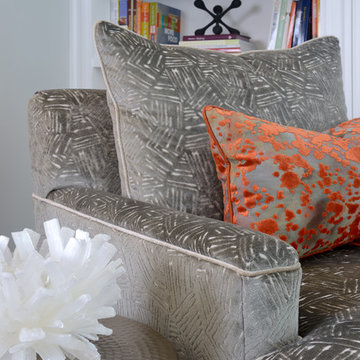
A refreshing design was exactly what this stunning new home needed! Our clients wanted a timeless interior that merged both classic design with more trendy elements. We had a lot of fun mixing and matching textures, colors, and decor -- from the velvet sofa to the varying patterns in the throw pillows. The unusual color combination of cool gray and blue paired with warm burnt orange really enhanced the overall look, giving the room a major "pop" of color! The end result is a fresh classic style with modern touches - exactly what they wanted!
Home located in Bedford Park, Toronto. Designed by Lumar Interiors who also serve Richmond Hill, Aurora, Nobleton, Newmarket, King City, Markham, Thornhill, York Region, and the Greater Toronto Area.
For more about Lumar Interiors, click here: https://www.lumarinteriors.com/
To learn more about this project, click here: https://www.lumarinteriors.com/portfolio/bedford-park-nortown-family-room/
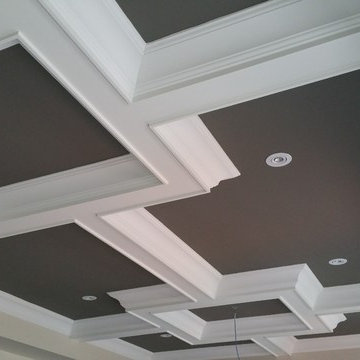
The same colour used in dining room feature wall was added to ceiling in the family room. The coffered ceiling repeats the pattern the same contemporary design.
グレーのファミリールーム (全タイプの暖炉まわり、コンクリートの暖炉まわり、濃色無垢フローリング) の写真
1