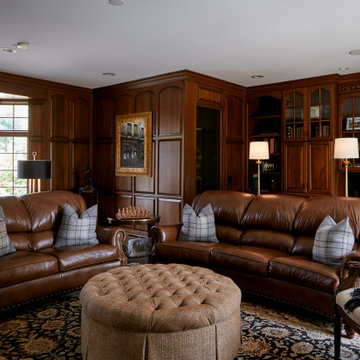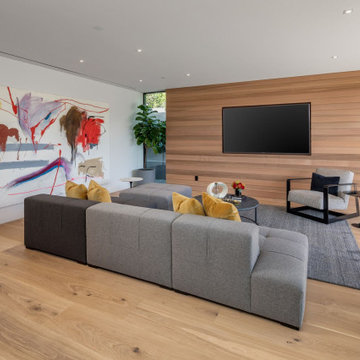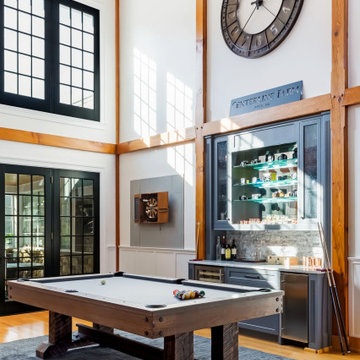ブラウンのファミリールーム (白い壁、板張り壁) の写真
絞り込み:
資材コスト
並び替え:今日の人気順
写真 1〜20 枚目(全 58 枚)
1/4

Family room looking into kitchen with a view of the pool courtyard.
アトランタにある広いカントリー風のおしゃれなオープンリビング (白い壁、無垢フローリング、標準型暖炉、木材の暖炉まわり、壁掛け型テレビ、板張り天井、板張り壁) の写真
アトランタにある広いカントリー風のおしゃれなオープンリビング (白い壁、無垢フローリング、標準型暖炉、木材の暖炉まわり、壁掛け型テレビ、板張り天井、板張り壁) の写真
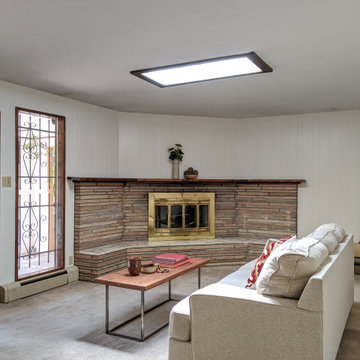
他の地域にある広いサンタフェスタイルのおしゃれな独立型ファミリールーム (白い壁、カーペット敷き、コーナー設置型暖炉、石材の暖炉まわり、テレビなし、ベージュの床、板張り壁) の写真

Natural light with a blue, white, and gray palette is fresh and modern
ジャクソンビルにあるラグジュアリーな広いビーチスタイルのおしゃれなオープンリビング (白い壁、壁掛け型テレビ、茶色い床、三角天井、淡色無垢フローリング、板張り壁) の写真
ジャクソンビルにあるラグジュアリーな広いビーチスタイルのおしゃれなオープンリビング (白い壁、壁掛け型テレビ、茶色い床、三角天井、淡色無垢フローリング、板張り壁) の写真

ヒューストンにある高級な広いカントリー風のおしゃれなオープンリビング (白い壁、無垢フローリング、標準型暖炉、レンガの暖炉まわり、壁掛け型テレビ、茶色い床、三角天井、板張り壁) の写真

他の地域にあるラスティックスタイルのおしゃれなファミリールーム (白い壁、無垢フローリング、標準型暖炉、積石の暖炉まわり、壁掛け型テレビ、板張り壁) の写真

a small family room provides an area for television at the open kitchen and living space
オレンジカウンティにある高級な小さなモダンスタイルのおしゃれなオープンリビング (白い壁、淡色無垢フローリング、標準型暖炉、石材の暖炉まわり、壁掛け型テレビ、マルチカラーの床、板張り壁) の写真
オレンジカウンティにある高級な小さなモダンスタイルのおしゃれなオープンリビング (白い壁、淡色無垢フローリング、標準型暖炉、石材の暖炉まわり、壁掛け型テレビ、マルチカラーの床、板張り壁) の写真

Great room of our First Home Floor Plan. Great room is open to the kitchen, dining and porch area. Shiplap stained then painted white leaving nickel gap dark stained to coordinate with age gray ceiling.
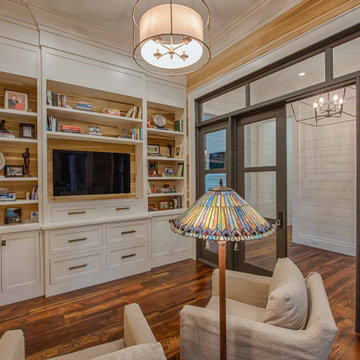
Metal frame glass doors, poplar walls, reclaimed mixed hardwood floors, and custom built-ins.
他の地域にあるおしゃれな独立型ファミリールーム (白い壁、濃色無垢フローリング、埋込式メディアウォール、茶色い床、板張り壁) の写真
他の地域にあるおしゃれな独立型ファミリールーム (白い壁、濃色無垢フローリング、埋込式メディアウォール、茶色い床、板張り壁) の写真
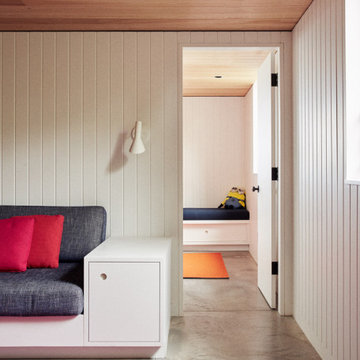
Basement rec room with built-in sofa
ニューヨークにある高級な小さなビーチスタイルのおしゃれな独立型ファミリールーム (白い壁、コンクリートの床、埋込式メディアウォール、グレーの床、板張り壁) の写真
ニューヨークにある高級な小さなビーチスタイルのおしゃれな独立型ファミリールーム (白い壁、コンクリートの床、埋込式メディアウォール、グレーの床、板張り壁) の写真
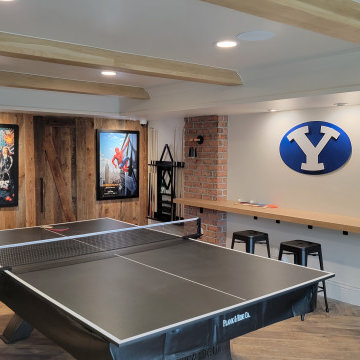
ソルトレイクシティにあるラグジュアリーな広いおしゃれな独立型ファミリールーム (ゲームルーム、白い壁、クッションフロア、テレビなし、表し梁、板張り壁) の写真
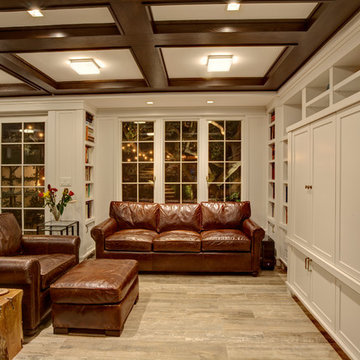
Family room with large windows to rear garden. Built-in entertainment cabinet contains all of the electronic equipment and computer printer. All lighting is LED and energy efficient.
Mitch Shenker Photography
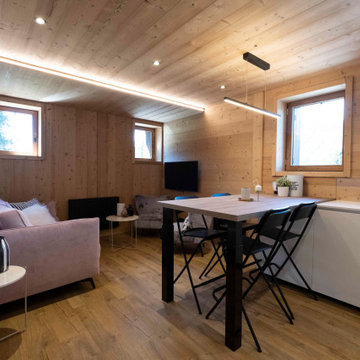
Vue de la cuisine sur le salon, composé d'un canapé convertible. faux plafond bois avec spots integrés. Bandeau led dans le decroché du plafond.
リヨンにあるお手頃価格の小さなラスティックスタイルのおしゃれなオープンリビング (壁掛け型テレビ、白い壁、ラミネートの床、暖炉なし、茶色い床、板張り天井、板張り壁) の写真
リヨンにあるお手頃価格の小さなラスティックスタイルのおしゃれなオープンリビング (壁掛け型テレビ、白い壁、ラミネートの床、暖炉なし、茶色い床、板張り天井、板張り壁) の写真
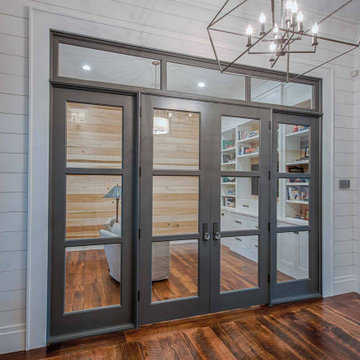
Metal frame glass doors, poplar walls, reclaimed mixed hardwood floors, and custom built-ins.
他の地域にあるおしゃれな独立型ファミリールーム (白い壁、濃色無垢フローリング、埋込式メディアウォール、茶色い床、板張り壁) の写真
他の地域にあるおしゃれな独立型ファミリールーム (白い壁、濃色無垢フローリング、埋込式メディアウォール、茶色い床、板張り壁) の写真
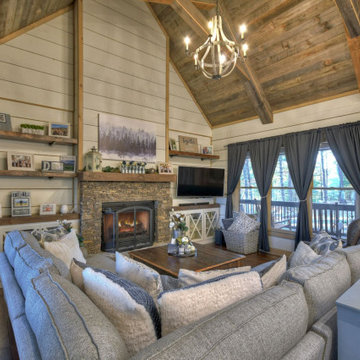
Great room of our First Home Floor Plan. Great room is open to the kitchen, dining and porch area. Shiplap stained then painted white leaving nickel gap dark stained to coordinate with age gray ceiling.

Designing and fitting a #tinyhouse inside a shipping container, 8ft (2.43m) wide, 8.5ft (2.59m) high, and 20ft (6.06m) length, is one of the most challenging tasks we've undertaken, yet very satisfying when done right.
We had a great time designing this #tinyhome for a client who is enjoying the convinience of travelling is style.
ブラウンのファミリールーム (白い壁、板張り壁) の写真
1


