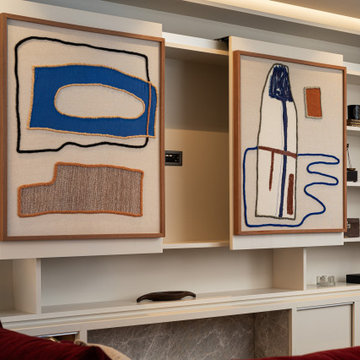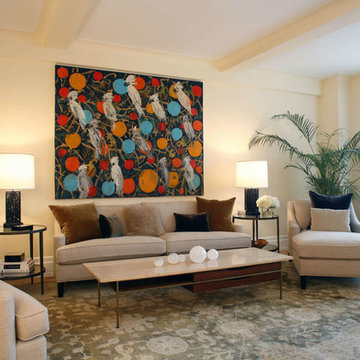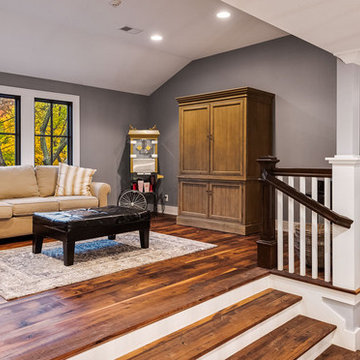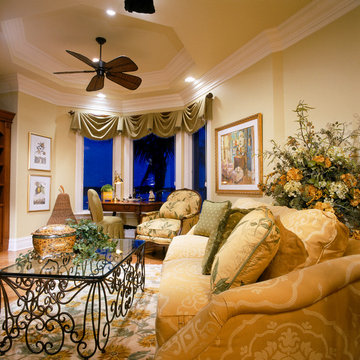ブラウンのロフトリビング (内蔵型テレビ) の写真
絞り込み:
資材コスト
並び替え:今日の人気順
写真 1〜20 枚目(全 40 枚)
1/4
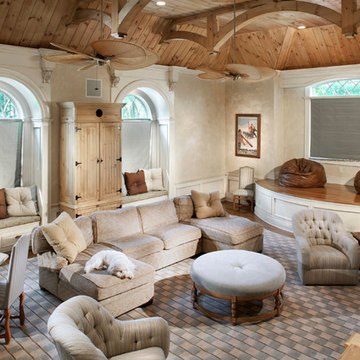
Photography by William Psolka, psolka-photo.com
ニューヨークにあるラグジュアリーな中くらいなトラディショナルスタイルのおしゃれなロフトリビング (ゲームルーム、ベージュの壁、淡色無垢フローリング、暖炉なし、内蔵型テレビ) の写真
ニューヨークにあるラグジュアリーな中くらいなトラディショナルスタイルのおしゃれなロフトリビング (ゲームルーム、ベージュの壁、淡色無垢フローリング、暖炉なし、内蔵型テレビ) の写真

Top floor is comprised of vastly open multipurpose space and a guest bathroom incorporating a steam shower and inside/outside shower.
This multipurpose room can serve as a tv watching area, game room, entertaining space with hidden bar, and cleverly built in murphy bed that can be opened up for sleep overs.
Recessed TV built-in offers extensive storage hidden in three-dimensional cabinet design. Recessed black out roller shades and ripplefold sheer drapes open or close with a touch of a button, offering blacked out space for evenings or filtered Florida sun during the day. Being a 3rd floor this room offers incredible views of Fort Lauderdale just over the tops of palms lining up the streets.
Color scheme in this room is more vibrant and playful, with floors in Brazilian ipe and fabrics in crème. Cove LED ceiling details carry throughout home.
Photography: Craig Denis
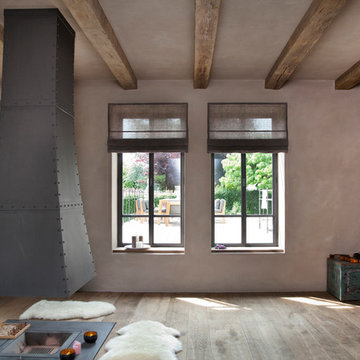
Julika Hardegen
ケルンにある高級な中くらいなカントリー風のおしゃれなロフトリビング (茶色い壁、濃色無垢フローリング、金属の暖炉まわり、ホームバー、吊り下げ式暖炉、内蔵型テレビ、茶色い床) の写真
ケルンにある高級な中くらいなカントリー風のおしゃれなロフトリビング (茶色い壁、濃色無垢フローリング、金属の暖炉まわり、ホームバー、吊り下げ式暖炉、内蔵型テレビ、茶色い床) の写真
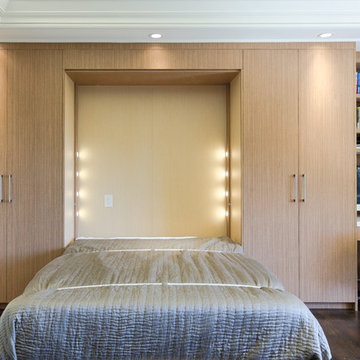
Textured surfaced wood grain with high gloss lacquer.
Russel Woods
サンフランシスコにあるお手頃価格の広いコンテンポラリースタイルのおしゃれなロフトリビング (ライブラリー、白い壁、濃色無垢フローリング、暖炉なし、内蔵型テレビ) の写真
サンフランシスコにあるお手頃価格の広いコンテンポラリースタイルのおしゃれなロフトリビング (ライブラリー、白い壁、濃色無垢フローリング、暖炉なし、内蔵型テレビ) の写真
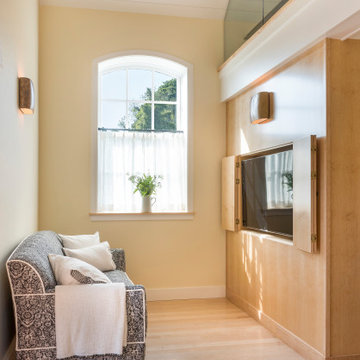
A wall mounted TV tucks away behind birdseye maple cabinet doors in this cozy Watch Hill guest cottage.
他の地域にある小さなトランジショナルスタイルのおしゃれなロフトリビング (ベージュの壁、淡色無垢フローリング、内蔵型テレビ、ベージュの床) の写真
他の地域にある小さなトランジショナルスタイルのおしゃれなロフトリビング (ベージュの壁、淡色無垢フローリング、内蔵型テレビ、ベージュの床) の写真
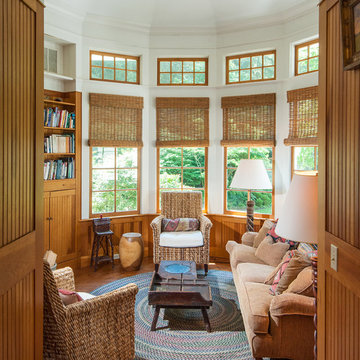
This hexagonal room was created on the second floor to bring light to the interior and creat an upstairs hang out room.
Aaron Thompson photographer
ニューヨークにある高級な中くらいなカントリー風のおしゃれなロフトリビング (ゲームルーム、白い壁、無垢フローリング、標準型暖炉、タイルの暖炉まわり、内蔵型テレビ、茶色い床) の写真
ニューヨークにある高級な中くらいなカントリー風のおしゃれなロフトリビング (ゲームルーム、白い壁、無垢フローリング、標準型暖炉、タイルの暖炉まわり、内蔵型テレビ、茶色い床) の写真
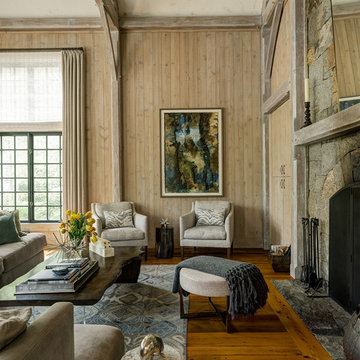
Great room off of kitchen with stone fireplace. Relaxed and inviting family room.
ニューヨークにあるラグジュアリーな広いトランジショナルスタイルのおしゃれなロフトリビング (ゲームルーム、ベージュの壁、無垢フローリング、標準型暖炉、石材の暖炉まわり、内蔵型テレビ、茶色い床) の写真
ニューヨークにあるラグジュアリーな広いトランジショナルスタイルのおしゃれなロフトリビング (ゲームルーム、ベージュの壁、無垢フローリング、標準型暖炉、石材の暖炉まわり、内蔵型テレビ、茶色い床) の写真
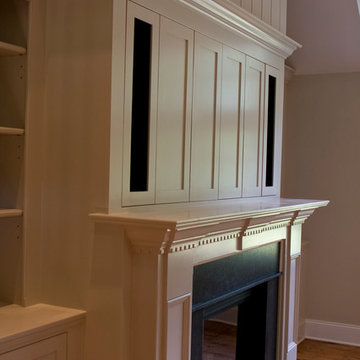
Colin Corbo
ニューヨークにあるカントリー風のおしゃれなロフトリビング (ベージュの壁、石材の暖炉まわり、吊り下げ式暖炉、無垢フローリング、ライブラリー、内蔵型テレビ) の写真
ニューヨークにあるカントリー風のおしゃれなロフトリビング (ベージュの壁、石材の暖炉まわり、吊り下げ式暖炉、無垢フローリング、ライブラリー、内蔵型テレビ) の写真
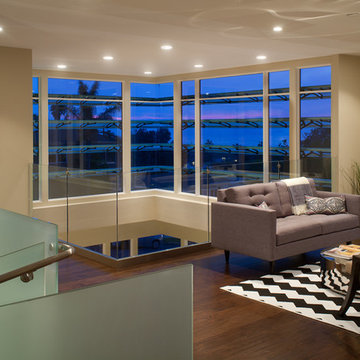
James Brady
サンディエゴにある高級な中くらいなコンテンポラリースタイルのおしゃれなロフトリビング (ベージュの壁、濃色無垢フローリング、石材の暖炉まわり、内蔵型テレビ) の写真
サンディエゴにある高級な中くらいなコンテンポラリースタイルのおしゃれなロフトリビング (ベージュの壁、濃色無垢フローリング、石材の暖炉まわり、内蔵型テレビ) の写真
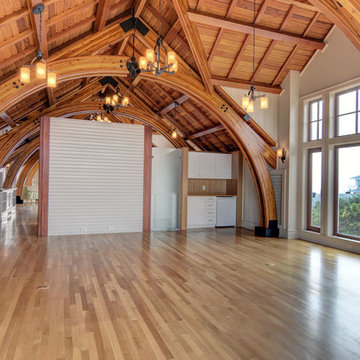
他の地域にあるラグジュアリーな広いトラディショナルスタイルのおしゃれなロフトリビング (ゲームルーム、淡色無垢フローリング、内蔵型テレビ、ベージュの床) の写真
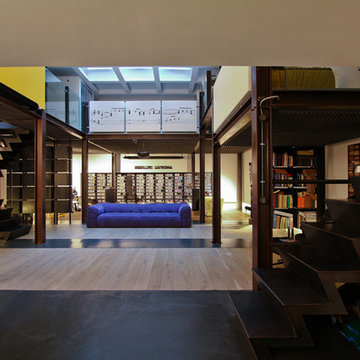
william bersani
ミラノにあるお手頃価格の広いインダストリアルスタイルのおしゃれなロフトリビング (ミュージックルーム、白い壁、淡色無垢フローリング、内蔵型テレビ) の写真
ミラノにあるお手頃価格の広いインダストリアルスタイルのおしゃれなロフトリビング (ミュージックルーム、白い壁、淡色無垢フローリング、内蔵型テレビ) の写真
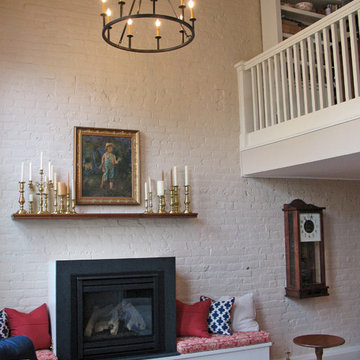
This former 1880s warehouse was converted into a mixed-use building with two new residential condominiums on the second floor. Allowing light to flow throughout the space was a key design goal. The loft features an open floor plan in the front for kitchen, dining and living areas, with bedrooms and full baths in the back. Light flows from the front and back wall windows throughout most of the spaces with the use of glass panel doors and interior wall windows. Historic features such as the wood flooring, exposed brick, and old freight elevator were retained. A new rooftop patio was also added and provides panoramic views of downtown
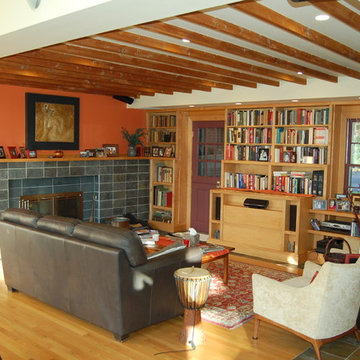
Custom stained maple cabinetry accents library and hides flat screen TV (on motorized lift) from view. Exposed joists are structural. Raising the ceiling was made possible by recessing the drywall ceiling between the joists. Slate tiles create a border for the oak floors.
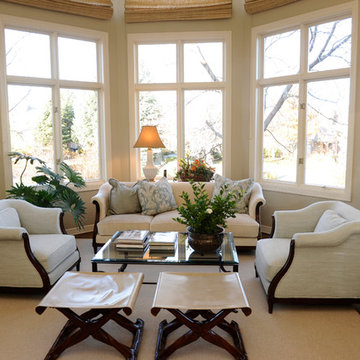
Doug Wells
デンバーにある広いトランジショナルスタイルのおしゃれなロフトリビング (ホームバー、ベージュの壁、濃色無垢フローリング、標準型暖炉、石材の暖炉まわり、内蔵型テレビ) の写真
デンバーにある広いトランジショナルスタイルのおしゃれなロフトリビング (ホームバー、ベージュの壁、濃色無垢フローリング、標準型暖炉、石材の暖炉まわり、内蔵型テレビ) の写真
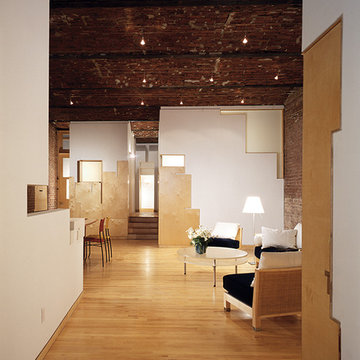
Enter the world of the K-Loft by George Ranalli Architect, where the open-plan kitchen and living room boast views that are sure to leave you spellbound. The cleverly designed space offers a seamless transition between the kitchen and living areas, with an effortless flow that is both inviting and visually appealing.
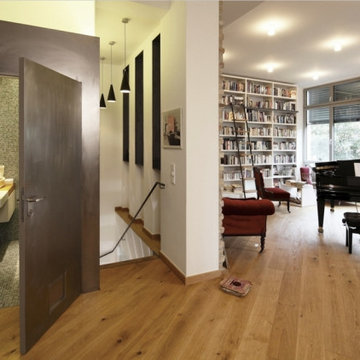
Offenes Loft in einer ehemaligen Schokoladenfabrik. Materialien: Stahl, Holz, Glas, Goldblatt.
ベルリンにある高級な巨大なコンテンポラリースタイルのおしゃれなロフトリビング (ホームバー、白い壁、無垢フローリング、標準型暖炉、タイルの暖炉まわり、内蔵型テレビ、ベージュの床) の写真
ベルリンにある高級な巨大なコンテンポラリースタイルのおしゃれなロフトリビング (ホームバー、白い壁、無垢フローリング、標準型暖炉、タイルの暖炉まわり、内蔵型テレビ、ベージュの床) の写真
ブラウンのロフトリビング (内蔵型テレビ) の写真
1
