ブラウンのファミリールーム (ホームバー、黄色い壁) の写真
絞り込み:
資材コスト
並び替え:今日の人気順
写真 1〜20 枚目(全 45 枚)
1/4
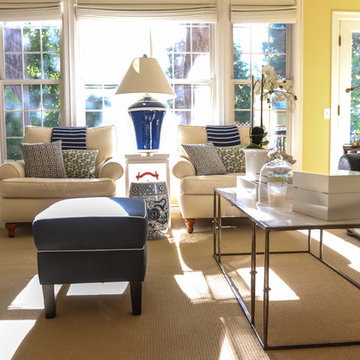
ポートランドにあるお手頃価格の中くらいなトランジショナルスタイルのおしゃれなオープンリビング (黄色い壁、カーペット敷き、ホームバー、テレビなし、標準型暖炉、漆喰の暖炉まわり) の写真

William Quarles
チャールストンにある高級な広いトラディショナルスタイルのおしゃれな独立型ファミリールーム (ホームバー、黄色い壁、濃色無垢フローリング、据え置き型テレビ、茶色い床) の写真
チャールストンにある高級な広いトラディショナルスタイルのおしゃれな独立型ファミリールーム (ホームバー、黄色い壁、濃色無垢フローリング、据え置き型テレビ、茶色い床) の写真
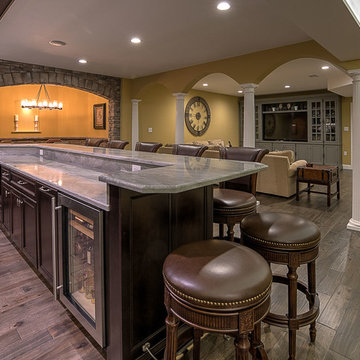
Rob Schwerdt
他の地域にあるラグジュアリーな巨大なトラディショナルスタイルのおしゃれなオープンリビング (黄色い壁、濃色無垢フローリング、茶色い床、ホームバー、暖炉なし、壁掛け型テレビ) の写真
他の地域にあるラグジュアリーな巨大なトラディショナルスタイルのおしゃれなオープンリビング (黄色い壁、濃色無垢フローリング、茶色い床、ホームバー、暖炉なし、壁掛け型テレビ) の写真
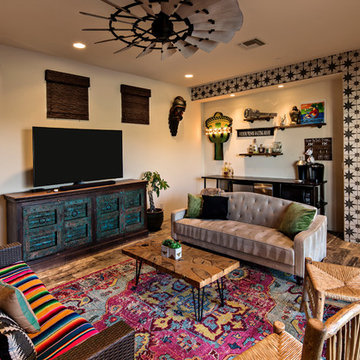
This is the fun, eclectic guest house next to the pool that's perfect for entertaining.
Thompson Photographic
フェニックスにあるエクレクティックスタイルのおしゃれなオープンリビング (ホームバー、黄色い壁、セラミックタイルの床、暖炉なし、据え置き型テレビ、グレーの床) の写真
フェニックスにあるエクレクティックスタイルのおしゃれなオープンリビング (ホームバー、黄色い壁、セラミックタイルの床、暖炉なし、据え置き型テレビ、グレーの床) の写真
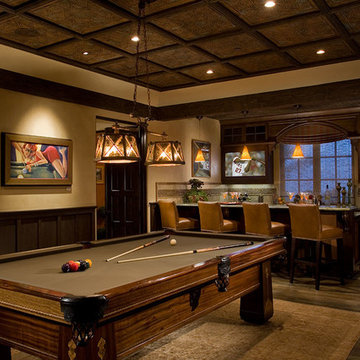
Sports Lounge - Crystal Cove New Construction. Upscale Sports Lounge w/ Dual TV Screens and Generous Bar - Art Deco Antique Pool Table. Venetian Plaster Walls, Cozy Leather Club Chairs, Painting by Sandra Jones Campbell.
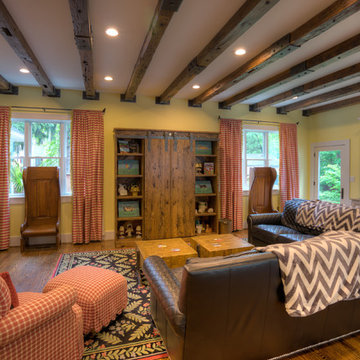
Harold Gaston
他の地域にある高級な広いカントリー風のおしゃれなオープンリビング (ホームバー、黄色い壁、無垢フローリング、暖炉なし、内蔵型テレビ、茶色い床) の写真
他の地域にある高級な広いカントリー風のおしゃれなオープンリビング (ホームバー、黄色い壁、無垢フローリング、暖炉なし、内蔵型テレビ、茶色い床) の写真
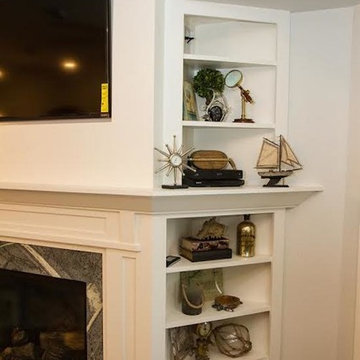
ニューヨークにある高級な中くらいなビーチスタイルのおしゃれなオープンリビング (ホームバー、黄色い壁、コンクリートの床、標準型暖炉、壁掛け型テレビ) の写真
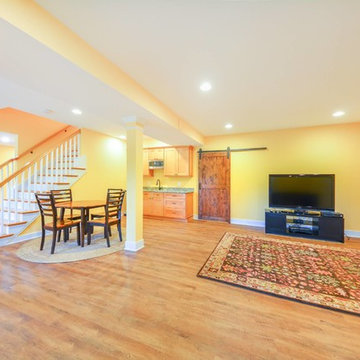
This bright yellow and spacious living room features a mid-size wet-bar and a spacious family area.
ワシントンD.C.にある高級な広いトランジショナルスタイルのおしゃれなオープンリビング (黄色い壁、ホームバー、クッションフロア、据え置き型テレビ、ベージュの床、暖炉なし、白い天井) の写真
ワシントンD.C.にある高級な広いトランジショナルスタイルのおしゃれなオープンリビング (黄色い壁、ホームバー、クッションフロア、据え置き型テレビ、ベージュの床、暖炉なし、白い天井) の写真
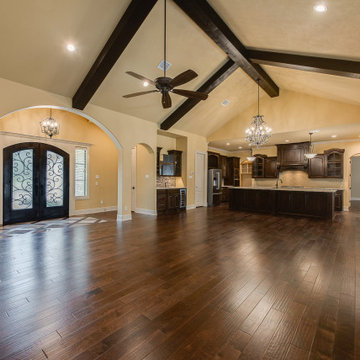
A beautiful home in Miramont Golf Community. Design and the details are numerous in this lovely tuscan style home. Custom designed wrought iron front door is a perfect entrance into this home. Knotty Alder cabinets with lots of details such as glass doors with beadboard behind cabinets.
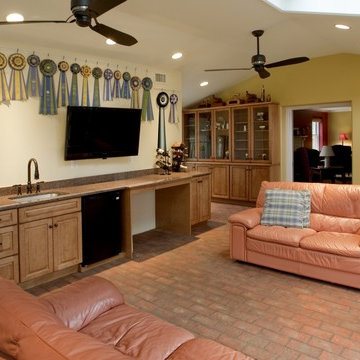
Behind the counter and wall are stairs to a Finished Basement, TV Room. To the left of the counter is a dog door.
フィラデルフィアにある中くらいなコンテンポラリースタイルのおしゃれな独立型ファミリールーム (ホームバー、黄色い壁、レンガの床、壁掛け型テレビ、茶色い床) の写真
フィラデルフィアにある中くらいなコンテンポラリースタイルのおしゃれな独立型ファミリールーム (ホームバー、黄色い壁、レンガの床、壁掛け型テレビ、茶色い床) の写真

Off the dining room is a cozy family area where the family can watch TV or sit by the fireplace. Poplar beams, fieldstone fireplace, custom milled arch by Rockwood Door & Millwork, Hickory hardwood floors.
Home design by Phil Jenkins, AIA; general contracting by Martin Bros. Contracting, Inc.; interior design by Stacey Hamilton; photos by Dave Hubler Photography.
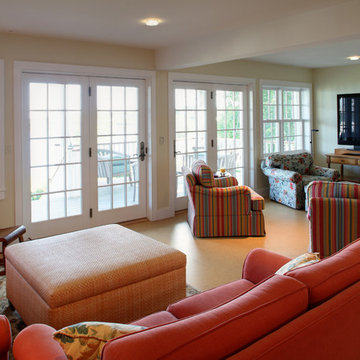
ポートランド(メイン)にあるお手頃価格の広いエクレクティックスタイルのおしゃれなオープンリビング (ホームバー、黄色い壁、コルクフローリング、暖炉なし、据え置き型テレビ) の写真
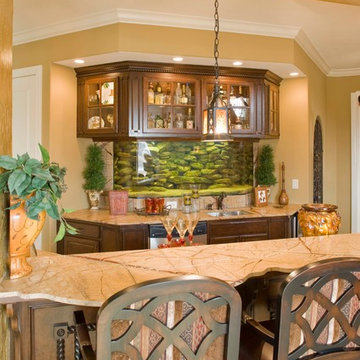
インディアナポリスにある広い地中海スタイルのおしゃれなオープンリビング (ホームバー、黄色い壁、カーペット敷き、標準型暖炉、石材の暖炉まわり、埋込式メディアウォール) の写真
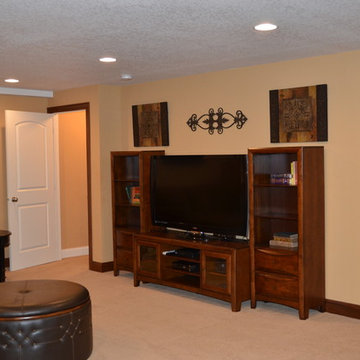
Jacke Manning
他の地域にある高級な中くらいなトラディショナルスタイルのおしゃれなオープンリビング (ホームバー、黄色い壁、カーペット敷き、据え置き型テレビ) の写真
他の地域にある高級な中くらいなトラディショナルスタイルのおしゃれなオープンリビング (ホームバー、黄色い壁、カーペット敷き、据え置き型テレビ) の写真
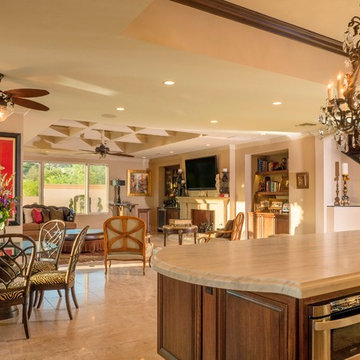
フェニックスにある地中海スタイルのおしゃれなオープンリビング (ホームバー、黄色い壁、大理石の床、標準型暖炉、コンクリートの暖炉まわり、壁掛け型テレビ) の写真
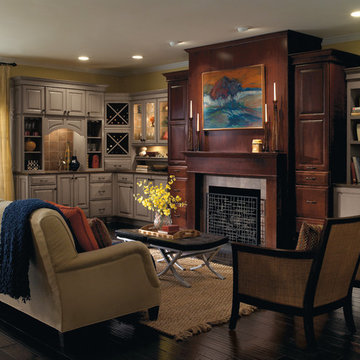
Southern Comfort found in this living room, featuring a bar area. Sullivan door style, Maple wood in Portobello finish and Cherry wood in Cinnamon Finish. These finishes combined create a warm welcoming for any new guests and old friends alike.
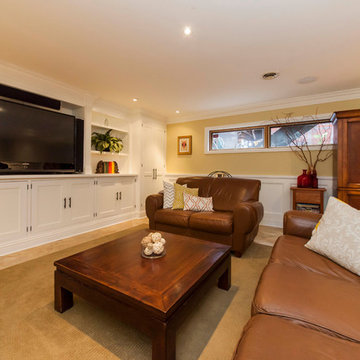
Our family room / home theater measures 22 x 20. It features custom inset door face frame cabinetry storage made on site by the homeowner. All cabinetry and paneling were painted with 3 coats of Target Coatings base white followed by 3 coats of Target Coatings water base polyurethane to give a hard wearing surface. Home theater includes Paradigm Reference speakers, Samsung television and Pioneer Elite components. My only regret is not putting radiant heat under the tile. It would have helped regulate the temperature better in the winter months.
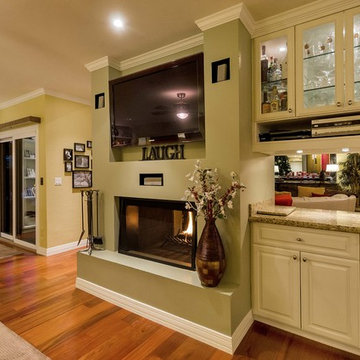
Dave Bramlett Photography
フェニックスにある中くらいなトランジショナルスタイルのおしゃれなオープンリビング (ホームバー、黄色い壁、無垢フローリング、両方向型暖炉、漆喰の暖炉まわり、壁掛け型テレビ) の写真
フェニックスにある中くらいなトランジショナルスタイルのおしゃれなオープンリビング (ホームバー、黄色い壁、無垢フローリング、両方向型暖炉、漆喰の暖炉まわり、壁掛け型テレビ) の写真
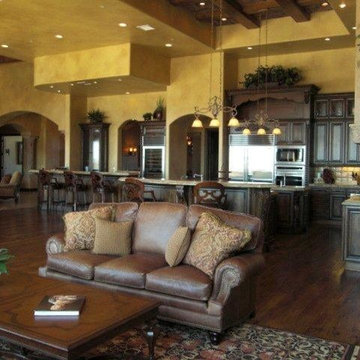
フェニックスにあるラグジュアリーな広い地中海スタイルのおしゃれなオープンリビング (ホームバー、黄色い壁、無垢フローリング、コーナー設置型暖炉、石材の暖炉まわり、埋込式メディアウォール) の写真
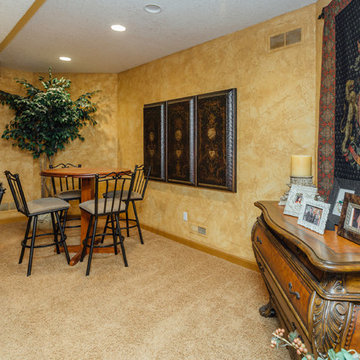
他の地域にある広いトラディショナルスタイルのおしゃれなオープンリビング (黄色い壁、カーペット敷き、ホームバー、標準型暖炉、タイルの暖炉まわり、埋込式メディアウォール) の写真
ブラウンのファミリールーム (ホームバー、黄色い壁) の写真
1