ブラウンのファミリールーム (白い床、埋込式メディアウォール) の写真
絞り込み:
資材コスト
並び替え:今日の人気順
写真 1〜20 枚目(全 22 枚)
1/4

ニューヨークにあるお手頃価格の小さな北欧スタイルのおしゃれなオープンリビング (白い壁、淡色無垢フローリング、暖炉なし、埋込式メディアウォール、白い床) の写真
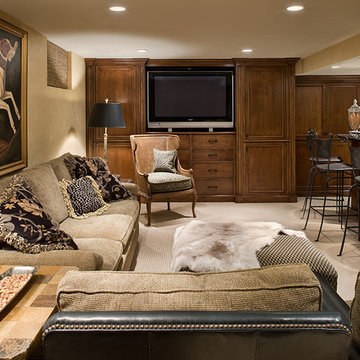
シカゴにある中くらいなトラディショナルスタイルのおしゃれな独立型ファミリールーム (ホームバー、ベージュの壁、カーペット敷き、暖炉なし、埋込式メディアウォール、白い床) の写真
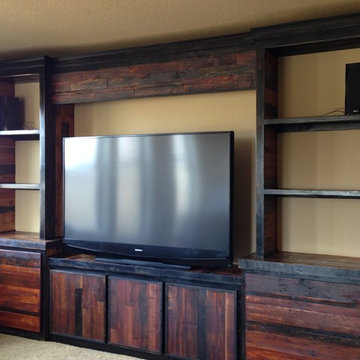
This custom entertainment center is made of 25 reclaimed wood pallets and measures 9 feet high and 12 feet long.
他の地域にあるお手頃価格の広いラスティックスタイルのおしゃれなロフトリビング (ライブラリー、ベージュの壁、カーペット敷き、埋込式メディアウォール、白い床) の写真
他の地域にあるお手頃価格の広いラスティックスタイルのおしゃれなロフトリビング (ライブラリー、ベージュの壁、カーペット敷き、埋込式メディアウォール、白い床) の写真
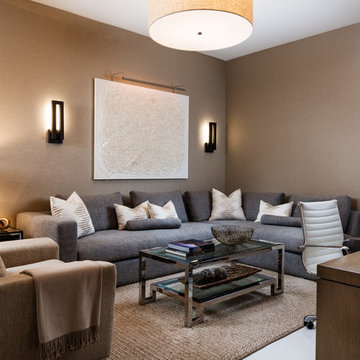
Sargent Photography
J/Howard Design Inc
マイアミにある高級な中くらいなトロピカルスタイルのおしゃれな独立型ファミリールーム (茶色い壁、磁器タイルの床、埋込式メディアウォール、白い床) の写真
マイアミにある高級な中くらいなトロピカルスタイルのおしゃれな独立型ファミリールーム (茶色い壁、磁器タイルの床、埋込式メディアウォール、白い床) の写真
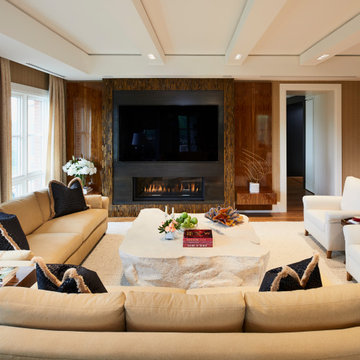
Contemporary family room featuring a two sided fireplace with a semi precious tigers eye surround.
トロントにある広いコンテンポラリースタイルのおしゃれな独立型ファミリールーム (茶色い壁、カーペット敷き、両方向型暖炉、石材の暖炉まわり、埋込式メディアウォール、白い床、折り上げ天井、板張り壁) の写真
トロントにある広いコンテンポラリースタイルのおしゃれな独立型ファミリールーム (茶色い壁、カーペット敷き、両方向型暖炉、石材の暖炉まわり、埋込式メディアウォール、白い床、折り上げ天井、板張り壁) の写真
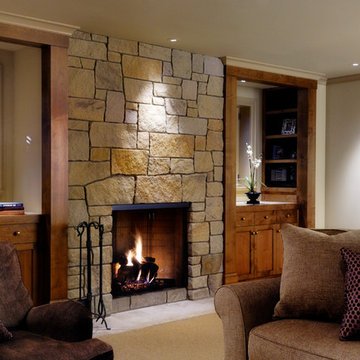
A warm, inviting fireplace flanked by cabinetry and windows brighten the below ground rec room.
シアトルにあるトラディショナルスタイルのおしゃれなファミリールーム (ベージュの壁、標準型暖炉、石材の暖炉まわり、埋込式メディアウォール、白い床) の写真
シアトルにあるトラディショナルスタイルのおしゃれなファミリールーム (ベージュの壁、標準型暖炉、石材の暖炉まわり、埋込式メディアウォール、白い床) の写真
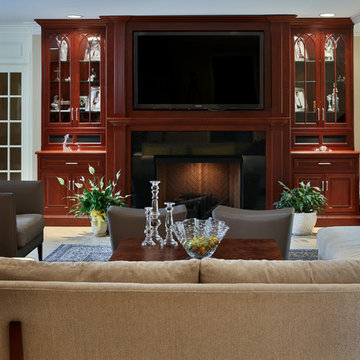
Corey Fitzgerald
ボストンにあるお手頃価格の広いトラディショナルスタイルのおしゃれな独立型ファミリールーム (ベージュの壁、磁器タイルの床、埋込式メディアウォール、白い床) の写真
ボストンにあるお手頃価格の広いトラディショナルスタイルのおしゃれな独立型ファミリールーム (ベージュの壁、磁器タイルの床、埋込式メディアウォール、白い床) の写真
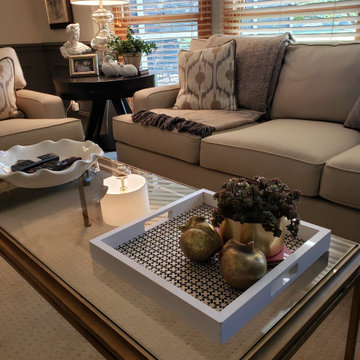
Family room needed a refresh! The previous sofas and window treatments were dated and dark. The entire space was lightened and made more comfortable, using light Performance (kid and dog friendly) fabrics.
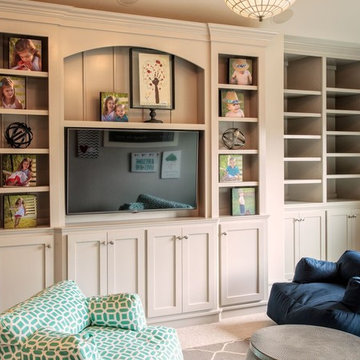
オースティンにある中くらいなトランジショナルスタイルのおしゃれなファミリールーム (ベージュの壁、カーペット敷き、暖炉なし、埋込式メディアウォール、白い床) の写真
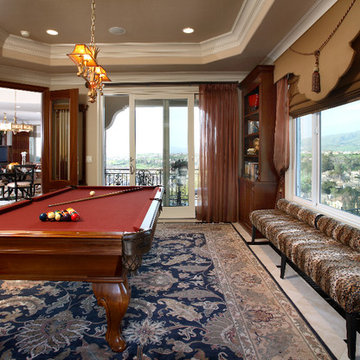
サンフランシスコにあるラグジュアリーな巨大なトラディショナルスタイルのおしゃれなオープンリビング (ゲームルーム、ベージュの壁、大理石の床、埋込式メディアウォール、暖炉なし、白い床) の写真
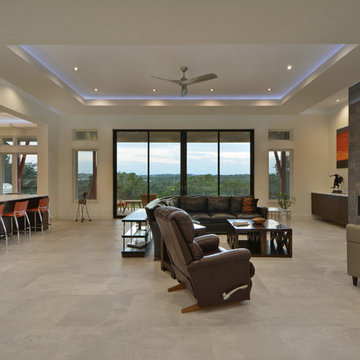
Twist Tours
オースティンにあるお手頃価格の広いモダンスタイルのおしゃれなオープンリビング (白い壁、横長型暖炉、タイルの暖炉まわり、埋込式メディアウォール、セラミックタイルの床、白い床) の写真
オースティンにあるお手頃価格の広いモダンスタイルのおしゃれなオープンリビング (白い壁、横長型暖炉、タイルの暖炉まわり、埋込式メディアウォール、セラミックタイルの床、白い床) の写真
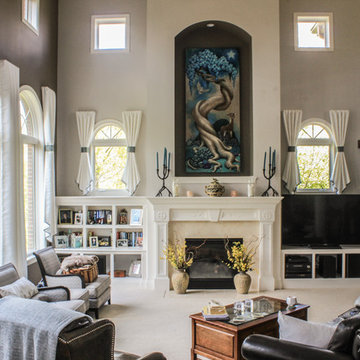
Custom stationary side drapery panels hung on a board rather than stationary rods with decorative drapery tiebacks.
シンシナティにあるラグジュアリーな広いエクレクティックスタイルのおしゃれなオープンリビング (マルチカラーの壁、カーペット敷き、標準型暖炉、石材の暖炉まわり、埋込式メディアウォール、白い床) の写真
シンシナティにあるラグジュアリーな広いエクレクティックスタイルのおしゃれなオープンリビング (マルチカラーの壁、カーペット敷き、標準型暖炉、石材の暖炉まわり、埋込式メディアウォール、白い床) の写真
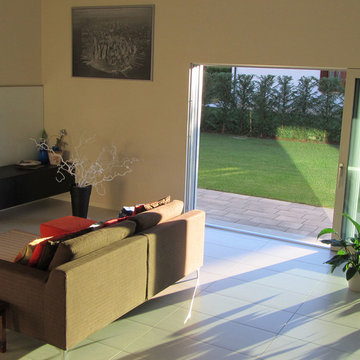
Abitazione realizzata a Zelarino (Ve) nel 2009
Progettista architettonico: Arch. Marino Codato
Dettagli tecnici:
- Sistema costruttivo: Bio T-34
- Superficie commerciale: 151 mq PT + 78 mq portici + 72 mq P1 + 25 mq terrazza
- Classe energetica: A4
Sistema a Telaio (Bio T-34): com'è strutturato?
Il sistema costruttivo a Telaio o anche detto “Platform Frame” è il sistema costruttivo più conosciuto al mondo per la realizzazione di edifici a struttura di legno. Consiste nella formazione di una intelaiatura autoportante (assemblata in stabilimento) composta da pilastrini in Legno Lamellare, di sezione 60×160- 100x160mm, che viene ancorata, attraverso tirafondi in acciaio, ad una fondazione in calcestruzzo armato dando così luogo ad una struttura “scatolare” indipendente piano per piano.
Il vantaggio delle pareti a telaio è che l’isolante è posto all'interno tra i montanti e questo comporta una riduzione sensibile dello spessore della parete finita e un aumento della superficie utile commerciale delle Vostre case prefabbricate in legno.
Per quali campi di applicazione costruttiva è adatto il sistema a telaio?
Il sistema a telaio è adatto per case in legno fino a 3 piani, ampliamenti e sopraelevazioni.
BIO-HOUSE: case in legno eco-sostenibili, tutto secondo natura
Comfort abitativo, salubrità degli ambienti, sicurezza sismica, design personalizzato, eco- sostenibilità, qualità dei materiali utilizzati, certificazione dei prodotti, durata nel tempo, efficienza energetica e risparmio: in sostanza, qualità dell’abitare.
Una casa Bio-House offre una piattaforma di partenza dalle prestazioni garantite, perfettamente conoscibili già prima dell’acquisto, proprio come si possono conoscere le prestazioni di un’automobile, ancor prima di acquistarla.
La casa Bio-House potrà poi essere personalizzata e resa ancora più affine all’animo dell’acquirente e allo specifico contesto. Grazie al servizio chiavi in mano la casa può essere personalizzata e realizzata con maggiore rapidità ed efficienza rispetto alla tecnologia tradizionale.
Con Bio-House il committente ha a sua disposizione una possibilità di scelta ampia quanto mai l’ha avuta in passato. La libertà di progettazione viene massimizzata, perché le soluzioni tecnologiche a disposizione consentono ogni tipo di realizzazione. Questa è l’epoca nella quale il numero di coloro che condividono questo orientamento cresce sempre di più. L’edificio del futuro è sempre più fantasioso, sempre più biocompatibile, sempre più personalizzato e soprattutto qualitativamente migliore.
Questa è la magia di Bio-House: realizzare i vostri sogni..in armonia con la natura.
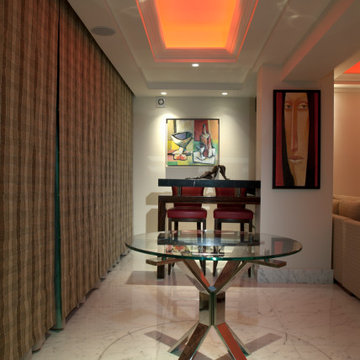
他の地域にある高級な広いコンテンポラリースタイルのおしゃれなファミリールーム (黒い壁、大理石の床、標準型暖炉、石材の暖炉まわり、埋込式メディアウォール、白い床、折り上げ天井) の写真
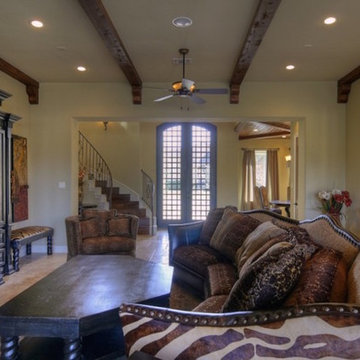
Mediterranean style custom homes in the San Antonio are very popular and prevalent. They will always have an exterior of stucco with broad arching details and round columns. The roofing is always a barrel tile roof in the red and brown color pallet. The roofing pitch is usually low meaning that much of the roof is not visible due to its flatness. Inside the home will have high ceilings with details like arching ceilings and windows. There tends to be little interior detail like crown mold and base trim. Floors are usually tile with carpet in the bedrooms. Kitchens are usually open with granite counters and stained grade cabinets. Outside the pools are usually free form with no straight lines.
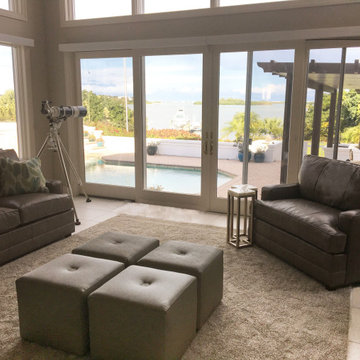
Family Room
他の地域にある高級な中くらいなコンテンポラリースタイルのおしゃれなオープンリビング (グレーの壁、磁器タイルの床、埋込式メディアウォール、白い床) の写真
他の地域にある高級な中くらいなコンテンポラリースタイルのおしゃれなオープンリビング (グレーの壁、磁器タイルの床、埋込式メディアウォール、白い床) の写真
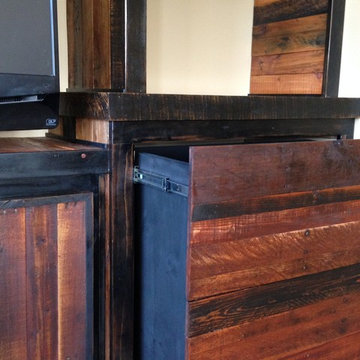
This custom entertainment center is made of 25 reclaimed wood pallets and measures 9 feet high and 12 feet long.
他の地域にあるお手頃価格の広いラスティックスタイルのおしゃれなロフトリビング (ライブラリー、ベージュの壁、カーペット敷き、埋込式メディアウォール、白い床) の写真
他の地域にあるお手頃価格の広いラスティックスタイルのおしゃれなロフトリビング (ライブラリー、ベージュの壁、カーペット敷き、埋込式メディアウォール、白い床) の写真
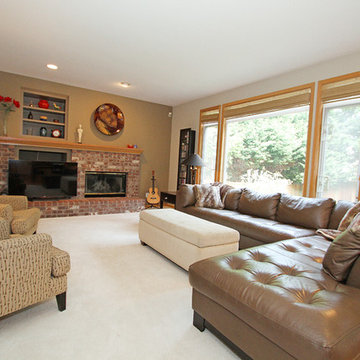
シアトルにあるトランジショナルスタイルのおしゃれなオープンリビング (緑の壁、カーペット敷き、標準型暖炉、レンガの暖炉まわり、埋込式メディアウォール、白い床) の写真
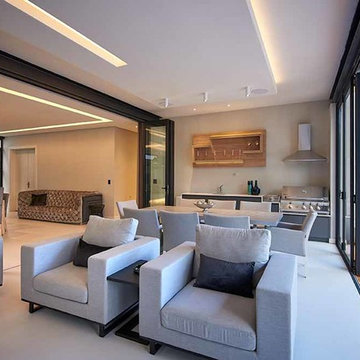
他の地域にある中くらいなモダンスタイルのおしゃれな独立型ファミリールーム (ゲームルーム、ベージュの壁、磁器タイルの床、埋込式メディアウォール、白い床) の写真
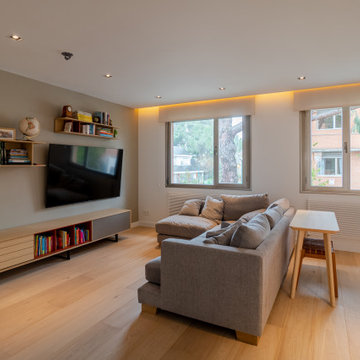
Reforma integral de esta moderna casa en la prestigiosa urbanización de Aravaca en Madrid.
マドリードにある高級な広いモダンスタイルのおしゃれなオープンリビング (ライブラリー、白い壁、大理石の床、暖炉なし、埋込式メディアウォール、白い床) の写真
マドリードにある高級な広いモダンスタイルのおしゃれなオープンリビング (ライブラリー、白い壁、大理石の床、暖炉なし、埋込式メディアウォール、白い床) の写真
ブラウンのファミリールーム (白い床、埋込式メディアウォール) の写真
1