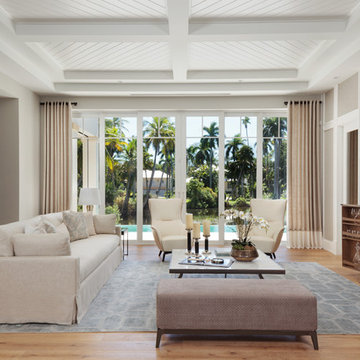ブラウンのファミリールーム (淡色無垢フローリング、壁掛け型テレビ) の写真
絞り込み:
資材コスト
並び替え:今日の人気順
写真 1〜20 枚目(全 1,891 枚)
1/4

他の地域にあるラグジュアリーな広いビーチスタイルのおしゃれなオープンリビング (白い壁、淡色無垢フローリング、標準型暖炉、石材の暖炉まわり、壁掛け型テレビ、茶色い床、板張り天井) の写真

We took advantage of the double volume ceiling height in the living room and added millwork to the stone fireplace, a reclaimed wood beam and a gorgeous, chandelier. The sliding doors lead out to the sundeck and the lake beyond. TV's mounted above fireplaces tend to be a little high for comfortable viewing from the sofa, so this tv is mounted on a pull down bracket for use when the fireplace is not turned on. Floating white oak shelves replaced upper cabinets above the bar area.

サンフランシスコにある高級な広いトランジショナルスタイルのおしゃれなオープンリビング (ベージュの壁、淡色無垢フローリング、壁掛け型テレビ、茶色い床) の写真

Calais Custom Homes
ダラスにあるラグジュアリーな巨大な地中海スタイルのおしゃれなオープンリビング (ベージュの壁、淡色無垢フローリング、標準型暖炉、石材の暖炉まわり、壁掛け型テレビ) の写真
ダラスにあるラグジュアリーな巨大な地中海スタイルのおしゃれなオープンリビング (ベージュの壁、淡色無垢フローリング、標準型暖炉、石材の暖炉まわり、壁掛け型テレビ) の写真

Stunning two story great room with wall of windows. Impressive two story fireplace with Daltile Arctic Gray 2x6. built-in book shelves and extensive hardwoods.

シカゴにある高級な中くらいなカントリー風のおしゃれなファミリールーム (淡色無垢フローリング、石材の暖炉まわり、壁掛け型テレビ、ベージュの床、格子天井、塗装板張りの壁) の写真
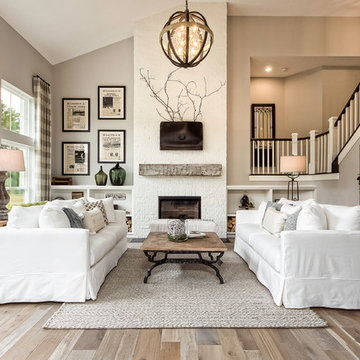
Home Plan: Lauderdale
コロンバスにあるトラディショナルスタイルのおしゃれなオープンリビング (レンガの暖炉まわり、壁掛け型テレビ、グレーの壁、淡色無垢フローリング) の写真
コロンバスにあるトラディショナルスタイルのおしゃれなオープンリビング (レンガの暖炉まわり、壁掛け型テレビ、グレーの壁、淡色無垢フローリング) の写真
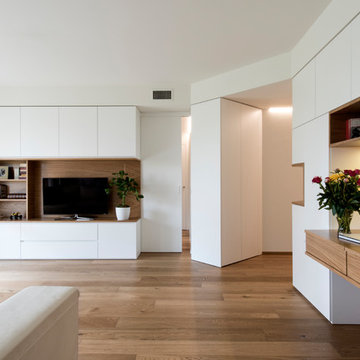
vista dell'armadiatura su misura che disegna il mobile tv, l'ingresso con guardaroba e scrivania studio che nasconde il pianoforte digitale, tutto laccato bianco e rovere naturale

John Ellis for Country Living
ロサンゼルスにあるラグジュアリーな巨大なカントリー風のおしゃれなオープンリビング (白い壁、淡色無垢フローリング、壁掛け型テレビ、茶色い床、青いソファ) の写真
ロサンゼルスにあるラグジュアリーな巨大なカントリー風のおしゃれなオープンリビング (白い壁、淡色無垢フローリング、壁掛け型テレビ、茶色い床、青いソファ) の写真

The brief for the living room included creating a space that is comfortable, modern and where the couple’s young children can play and make a mess. We selected a bright, vintage rug to anchor the space on top of which we added a myriad of seating opportunities that can move and morph into whatever is required for playing and entertaining.
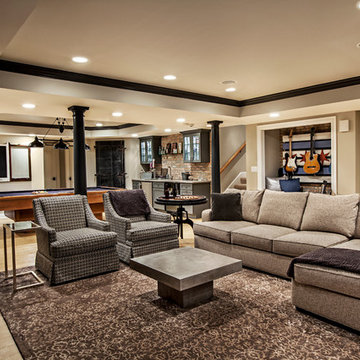
Marcel Page marcelpagephotography.com
シカゴにあるトランジショナルスタイルのおしゃれな独立型ファミリールーム (ゲームルーム、グレーの壁、淡色無垢フローリング、壁掛け型テレビ) の写真
シカゴにあるトランジショナルスタイルのおしゃれな独立型ファミリールーム (ゲームルーム、グレーの壁、淡色無垢フローリング、壁掛け型テレビ) の写真

Above a newly constructed triple garage, we created a multifunctional space for a family that likes to entertain, but also spend time together watching movies, sports and playing pool.
Having worked with our clients before on a previous project, they gave us free rein to create something they couldn’t have thought of themselves. We planned the space to feel as open as possible, whilst still having individual areas with their own identity and purpose.
As this space was going to be predominantly used for entertaining in the evening or for movie watching, we made the room dark and enveloping using Farrow and Ball Studio Green in dead flat finish, wonderful for absorbing light. We then set about creating a lighting plan that offers multiple options for both ambience and practicality, so no matter what the occasion there was a lighting setting to suit.
The bar, banquette seat and sofa were all bespoke, specifically designed for this space, which allowed us to have the exact size and cover we wanted. We also designed a restroom and shower room, so that in the future should this space become a guest suite, it already has everything you need.
Given that this space was completed just before Christmas, we feel sure it would have been thoroughly enjoyed for entertaining.

a small family room provides an area for television at the open kitchen and living space
オレンジカウンティにある高級な小さなモダンスタイルのおしゃれなオープンリビング (白い壁、淡色無垢フローリング、標準型暖炉、石材の暖炉まわり、壁掛け型テレビ、マルチカラーの床、板張り壁) の写真
オレンジカウンティにある高級な小さなモダンスタイルのおしゃれなオープンリビング (白い壁、淡色無垢フローリング、標準型暖炉、石材の暖炉まわり、壁掛け型テレビ、マルチカラーの床、板張り壁) の写真

Rénovation d'un appartement en duplex de 200m2 dans le 17ème arrondissement de Paris.
Design Charlotte Féquet & Laurie Mazit.
Photos Laura Jacques.

Living Room (AFTER)
シカゴにあるインダストリアルスタイルのおしゃれなオープンリビング (赤い壁、淡色無垢フローリング、壁掛け型テレビ、ベージュの床、青いソファ) の写真
シカゴにあるインダストリアルスタイルのおしゃれなオープンリビング (赤い壁、淡色無垢フローリング、壁掛け型テレビ、ベージュの床、青いソファ) の写真

オクラホマシティにあるカントリー風のおしゃれなオープンリビング (ベージュの壁、淡色無垢フローリング、標準型暖炉、石材の暖炉まわり、壁掛け型テレビ、ベージュの床) の写真
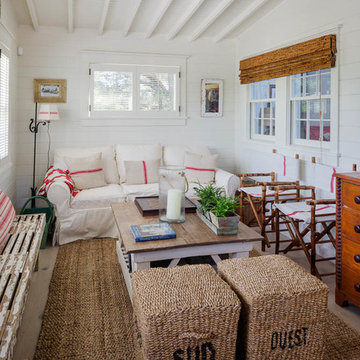
Greg Premru
ボストンにある小さなビーチスタイルのおしゃれなオープンリビング (白い壁、淡色無垢フローリング、暖炉なし、壁掛け型テレビ) の写真
ボストンにある小さなビーチスタイルのおしゃれなオープンリビング (白い壁、淡色無垢フローリング、暖炉なし、壁掛け型テレビ) の写真

The flow of space throughout is defined by the subtle collision of angled geometries creating informal, individual living spaces oriented to particular views of the landscape.
photos by Chris Kendall
ブラウンのファミリールーム (淡色無垢フローリング、壁掛け型テレビ) の写真
1
