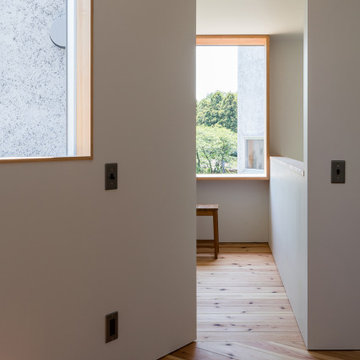ブラウンのファミリールーム (淡色無垢フローリング、茶色い床、壁紙) の写真
絞り込み:
資材コスト
並び替え:今日の人気順
写真 1〜20 枚目(全 21 枚)
1/5

The family room is the primary living space in the home, with beautifully detailed fireplace and built-in shelving surround, as well as a complete window wall to the lush back yard. The stained glass windows and panels were designed and made by the homeowner.
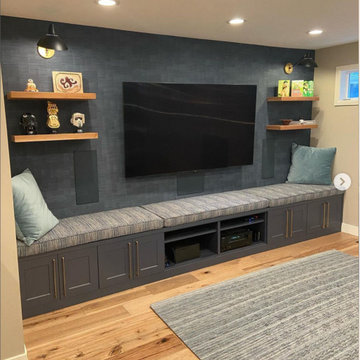
A simple media wall that took unbelievably NINE different skilled sub contractors to accomplish. Details are everything and if you don’t notice them, we did it right!
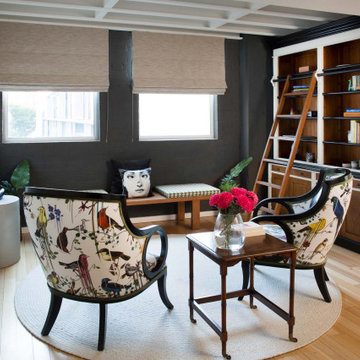
From little things, big things grow. This project originated with a request for a custom sofa. It evolved into decorating and furnishing the entire lower floor of an urban apartment. The distinctive building featured industrial origins and exposed metal framed ceilings. Part of our brief was to address the unfinished look of the ceiling, while retaining the soaring height. The solution was to box out the trimmers between each beam, strengthening the visual impact of the ceiling without detracting from the industrial look or ceiling height.
We also enclosed the void space under the stairs to create valuable storage and completed a full repaint to round out the building works. A textured stone paint in a contrasting colour was applied to the external brick walls to soften the industrial vibe. Floor rugs and window treatments added layers of texture and visual warmth. Custom designed bookshelves were created to fill the double height wall in the lounge room.
With the success of the living areas, a kitchen renovation closely followed, with a brief to modernise and consider functionality. Keeping the same footprint, we extended the breakfast bar slightly and exchanged cupboards for drawers to increase storage capacity and ease of access. During the kitchen refurbishment, the scope was again extended to include a redesign of the bathrooms, laundry and powder room.
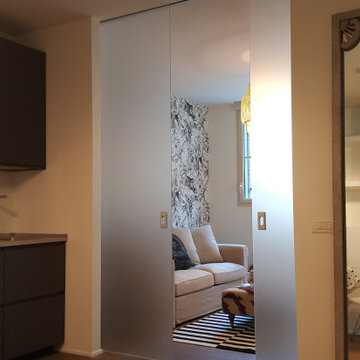
Vista sul salotto dalla cucina/sala da pranzo con scorrevoli semi-chiuse
ミラノにあるコンテンポラリースタイルのおしゃれな独立型ファミリールーム (マルチカラーの壁、淡色無垢フローリング、茶色い床、壁紙) の写真
ミラノにあるコンテンポラリースタイルのおしゃれな独立型ファミリールーム (マルチカラーの壁、淡色無垢フローリング、茶色い床、壁紙) の写真
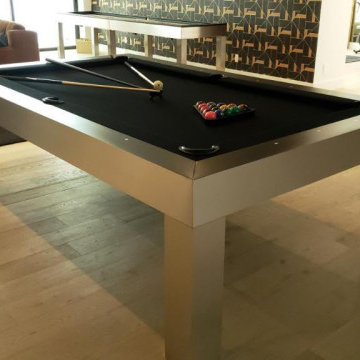
Ultra modern pool table and matching shuffleboard installed in a beach house for staging.
オレンジカウンティにある高級なコンテンポラリースタイルのおしゃれなファミリールーム (淡色無垢フローリング、茶色い床、壁紙、茶色いソファ、ゲームルーム) の写真
オレンジカウンティにある高級なコンテンポラリースタイルのおしゃれなファミリールーム (淡色無垢フローリング、茶色い床、壁紙、茶色いソファ、ゲームルーム) の写真
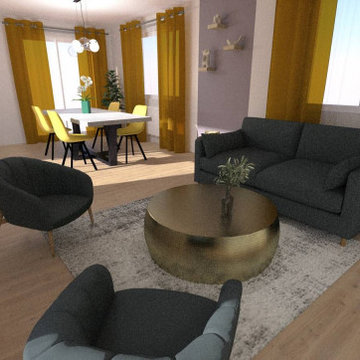
Pour le séjour, j'ai fait deux propositions à mes clients. Vous avez ici la vue de l'espace salon de la première proposition. La table en métal doré apporte une touche très chic à l'ensemble. Le canapé et les fauteuils gris anthracite permettent un contraste avec l'univers coloré.
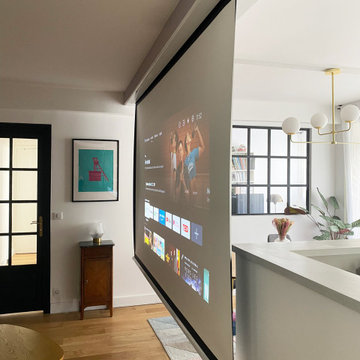
Rénovation d'une cuisine, d'un séjour et d'une salle de bain dans un appartement de 70 m2.
Création d'un meuble sur mesure à l'entrée, un bar sur mesure avec plan de travail en béton ciré et un meuble de salle d'eau sur mesure.
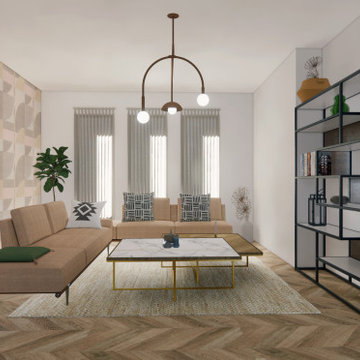
アリカンテにある低価格の中くらいなラスティックスタイルのおしゃれなオープンリビング (ライブラリー、白い壁、淡色無垢フローリング、暖炉なし、テレビなし、茶色い床、壁紙) の写真
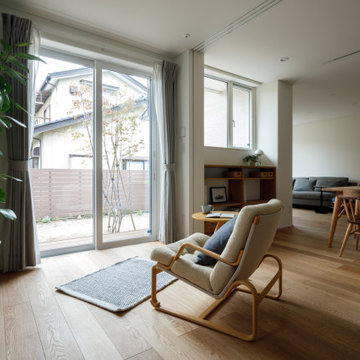
LDKに隣接するフリースペース。当初はお子さんの遊び場やスタディスペースとして計画。将来はご夫婦の寝室として、フレキシブルに使えるスペースとしました。
他の地域にある北欧スタイルのおしゃれなオープンリビング (白い壁、淡色無垢フローリング、茶色い床、クロスの天井、壁紙、白い天井、ライブラリー、テレビなし) の写真
他の地域にある北欧スタイルのおしゃれなオープンリビング (白い壁、淡色無垢フローリング、茶色い床、クロスの天井、壁紙、白い天井、ライブラリー、テレビなし) の写真
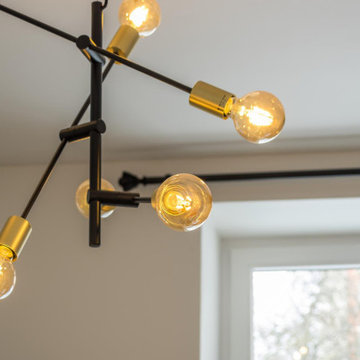
Im Februar 2021 durfte ich für einen Vermieter eine neu renovierte und ganz frisch eingerichtete Einzimmer-Wohnung in Chemnitz, unweit des örtlichen Klinikum, fotografieren. Als Immobilienfotograf war es mir wichtig, den Sonnenstand sowie die Lichtverhältnisse in der Wohnung zu beachten. Die entstandenen Immobilienfotografien werden bald im Internet und in Werbedrucken, wie Broschüren oder Flyern erscheinen, um Mietinteressenten auf diese sehr schöne Wohnung aufmerksam zu machen.
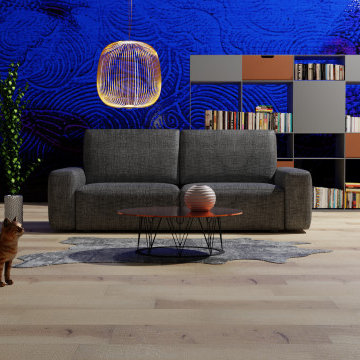
Il cliente aveva bisogno di creare uno spazio di impatto, ma allo stesso tempo minimale, all'ingresso della sua abitazione.
Nella zona del living quindi si è provveduto a cambiare il pavimento (precedentemente in marmo) con un pavimento che evoca sensazioni più calde, quale il parquet in legno chiaro.
In seguito si è deciso di giocare sulla contrapposizione di colori/materiali dato dalla zona divano/pouf sui toni del grigio antracite, in contrapposizione alla parete trattata con una carta da parati a tutta parete in tonalità blu con accenni di rosso a formare un disegno in 3d.
L'insieme viene reso più leggero dal lampadario pendente al centro della stanza.
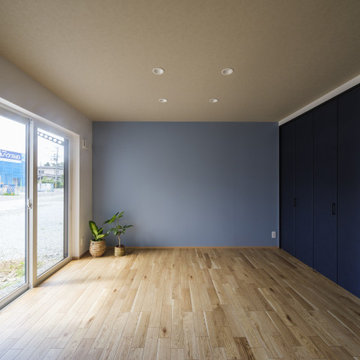
土間付きの広々大きいリビングがほしい。
ソファに座って薪ストーブの揺れる火をみたい。
窓もなにもない壁は記念写真撮影用に。
お気に入りの場所はみんなで集まれるリビング。
最高級薪ストーブ「スキャンサーム」を設置。
家族みんなで動線を考え、快適な間取りに。
沢山の理想を詰め込み、たったひとつ建築計画を考えました。
そして、家族の想いがまたひとつカタチになりました。
家族構成:夫婦30代+子供2人
施工面積:127.52㎡ ( 38.57 坪)
竣工:2021年 9月
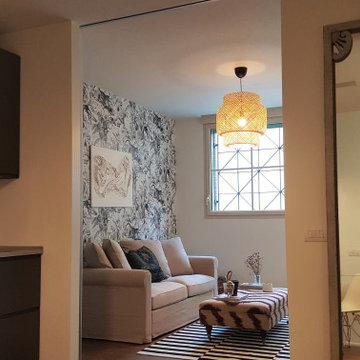
Vista sul salotto dalla cucina/sala da pranzo
ミラノにあるコンテンポラリースタイルのおしゃれな独立型ファミリールーム (マルチカラーの壁、淡色無垢フローリング、茶色い床、壁紙) の写真
ミラノにあるコンテンポラリースタイルのおしゃれな独立型ファミリールーム (マルチカラーの壁、淡色無垢フローリング、茶色い床、壁紙) の写真
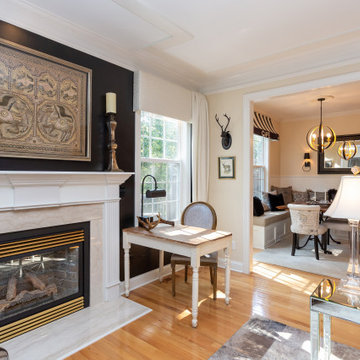
The black fireplace wall with antique gold textile art from Burma creates a strong focal point.
Tired of GREY? Try this trendy townhouse full of warm wood tones, black, white and GOLD! The entryway sets the tone. Check out the ceiling! Eclectic accessories abound with textiles and artwork from all over the world. These world travelers love returning to this nature inspired woodland home with a forest and creek out back. We added the bejeweled deer antlers, rock collections, chandeliers and a cool cowhide rug to their mix of antique and modern furniture. Stone and log inspired wallpaper finish the Log Cabin Chic look. What do you call this look? I call it HOME!

The family room is the primary living space in the home, with beautifully detailed fireplace and built-in shelving surround, as well as a complete window wall to the lush back yard. The stained glass windows and panels were designed and made by the homeowner.
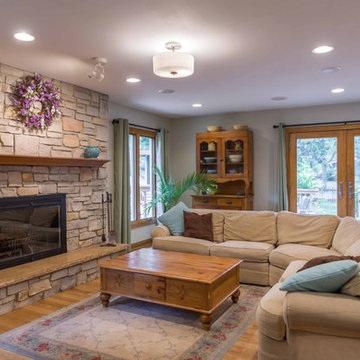
シカゴにある高級な中くらいなトランジショナルスタイルのおしゃれな独立型ファミリールーム (グレーの壁、淡色無垢フローリング、標準型暖炉、石材の暖炉まわり、壁掛け型テレビ、茶色い床、クロスの天井、壁紙、白い天井) の写真
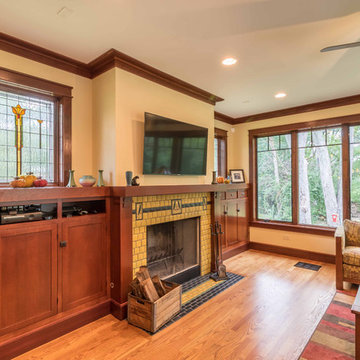
The family room is the primary living space in the home, with beautifully detailed fireplace and built-in shelving surround, as well as a complete window wall to the lush back yard. The stained glass windows and panels were designed and made by the homeowner.

The back of this 1920s brick and siding Cape Cod gets a compact addition to create a new Family room, open Kitchen, Covered Entry, and Master Bedroom Suite above. European-styling of the interior was a consideration throughout the design process, as well as with the materials and finishes. The project includes all cabinetry, built-ins, shelving and trim work (even down to the towel bars!) custom made on site by the home owner.
Photography by Kmiecik Imagery
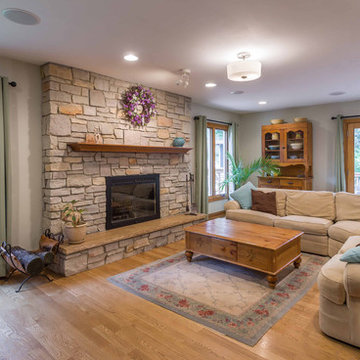
シカゴにある高級な中くらいなトランジショナルスタイルのおしゃれな独立型ファミリールーム (グレーの壁、淡色無垢フローリング、標準型暖炉、石材の暖炉まわり、壁掛け型テレビ、茶色い床、クロスの天井、壁紙、白い天井) の写真
ブラウンのファミリールーム (淡色無垢フローリング、茶色い床、壁紙) の写真
1
