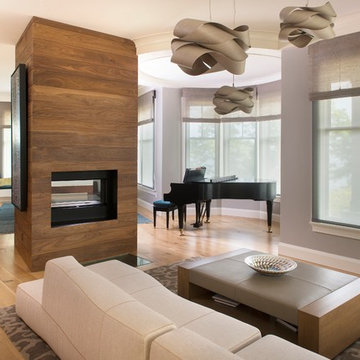ブラウンのファミリールーム (木材の暖炉まわり、内蔵型テレビ) の写真
絞り込み:
資材コスト
並び替え:今日の人気順
写真 1〜20 枚目(全 46 枚)
1/4

Dimplex DLGM29 Vapor Fireplace Insert features revolutionary ultrasonic technology that creates the flame and smoke effect. As the mist rises up through the logs, the light reflects against the water molecules creating a convincing illusion of flames and smoke. The result is an appearance so authentic it could be mistaken for a traditional wood-burning fireplace.

Cozy family room with built-ins. We panelled the fireplace surround and created a hidden TV behind the paneling above the fireplace, behind the art.
ニューアークにあるラグジュアリーな広いトラディショナルスタイルのおしゃれな独立型ファミリールーム (木材の暖炉まわり、ライブラリー、茶色い壁、濃色無垢フローリング、吊り下げ式暖炉、内蔵型テレビ、茶色い床) の写真
ニューアークにあるラグジュアリーな広いトラディショナルスタイルのおしゃれな独立型ファミリールーム (木材の暖炉まわり、ライブラリー、茶色い壁、濃色無垢フローリング、吊り下げ式暖炉、内蔵型テレビ、茶色い床) の写真
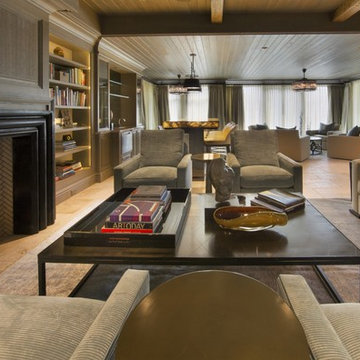
Family lounge
マイアミにあるラグジュアリーな広いトランジショナルスタイルのおしゃれなオープンリビング (ライブラリー、グレーの壁、標準型暖炉、木材の暖炉まわり、内蔵型テレビ) の写真
マイアミにあるラグジュアリーな広いトランジショナルスタイルのおしゃれなオープンリビング (ライブラリー、グレーの壁、標準型暖炉、木材の暖炉まわり、内蔵型テレビ) の写真
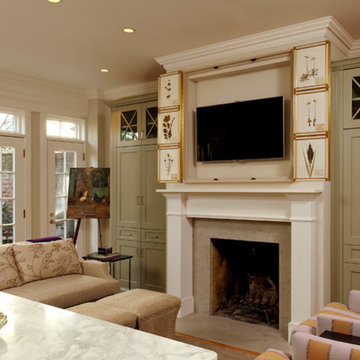
シカゴにある高級な小さなトランジショナルスタイルのおしゃれなオープンリビング (ライブラリー、ベージュの壁、無垢フローリング、標準型暖炉、木材の暖炉まわり、内蔵型テレビ) の写真
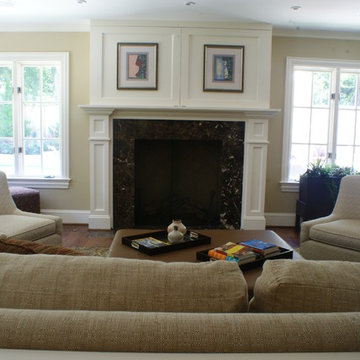
New Fireplace surround with concealed flat screen tv above.
ダラスにある中くらいなトラディショナルスタイルのおしゃれなオープンリビング (ベージュの壁、無垢フローリング、標準型暖炉、木材の暖炉まわり、内蔵型テレビ) の写真
ダラスにある中くらいなトラディショナルスタイルのおしゃれなオープンリビング (ベージュの壁、無垢フローリング、標準型暖炉、木材の暖炉まわり、内蔵型テレビ) の写真

The main family room for the farmhouse. Historically accurate colonial designed paneling and reclaimed wood beams are prominent in the space, along with wide oak planks floors and custom made historical windows with period glass add authenticity to the design.
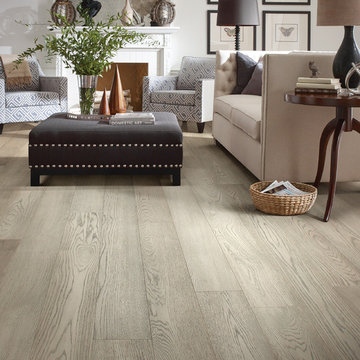
他の地域にあるお手頃価格の中くらいなミッドセンチュリースタイルのおしゃれな独立型ファミリールーム (ライブラリー、グレーの壁、淡色無垢フローリング、標準型暖炉、木材の暖炉まわり、内蔵型テレビ、グレーの床) の写真
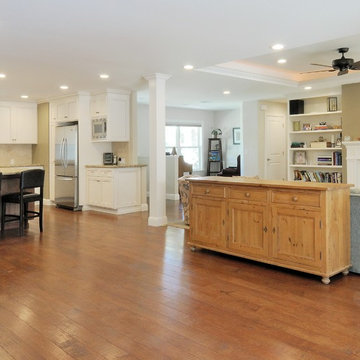
Client hired Morse Remodeling to design and construct this newly purchased home with large lot so that they could move their family with young children in. It was a full gut, addition and entire renovation of this 1960's ranch style home. The house is situated in a neighborhood which has seen many whole house upgrades and renovations. The original plan consisted of a living room, family room, and galley kitchen. These were all renovated and combined into one large open great room. A master suite addition was added to the back of the home behind the garage. A full service laundry room was added near the garage with a large walk in pantry near the kitchen. Design, Build, and Enjoy!
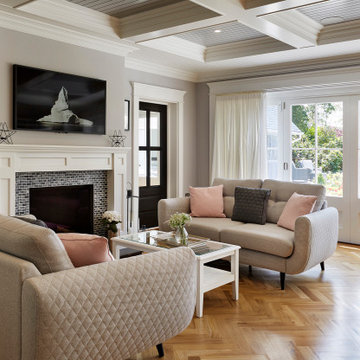
ハートフォードシャーにあるビーチスタイルのおしゃれなファミリールーム (グレーの壁、淡色無垢フローリング、標準型暖炉、木材の暖炉まわり、内蔵型テレビ、茶色い床) の写真
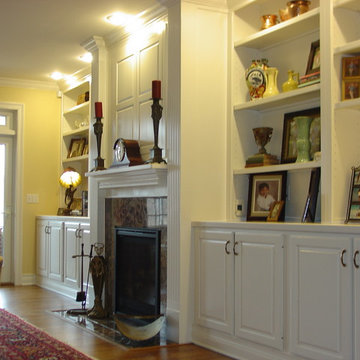
Rebecca Hoskins
リトルロックにある高級な広いトラディショナルスタイルのおしゃれなファミリールーム (黄色い壁、無垢フローリング、標準型暖炉、木材の暖炉まわり、内蔵型テレビ) の写真
リトルロックにある高級な広いトラディショナルスタイルのおしゃれなファミリールーム (黄色い壁、無垢フローリング、標準型暖炉、木材の暖炉まわり、内蔵型テレビ) の写真
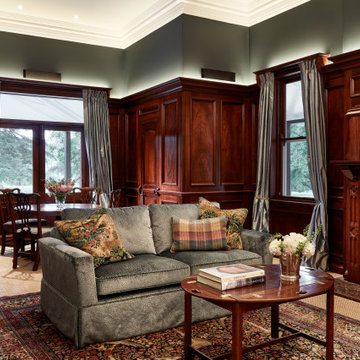
Classic country manor library with fireplace, projector TV, built in joinery and cosy seating.
他の地域にある高級な広いトランジショナルスタイルのおしゃれなオープンリビング (ライブラリー、緑の壁、カーペット敷き、標準型暖炉、木材の暖炉まわり、内蔵型テレビ、ベージュの床、パネル壁) の写真
他の地域にある高級な広いトランジショナルスタイルのおしゃれなオープンリビング (ライブラリー、緑の壁、カーペット敷き、標準型暖炉、木材の暖炉まわり、内蔵型テレビ、ベージュの床、パネル壁) の写真
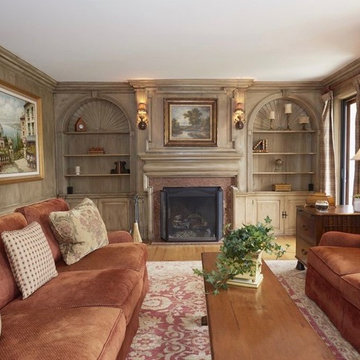
An incredible English Estate with old world charm and unique architecture,
A new home for our existing clients, their second project with us.
We happily took on the challenge of transitioning the furniture from their current home into this more than double square foot beauty!
Elegant arched doorways lead you from room to room....
We were in awe with the original detailing of the woodwork, exposed brick and wide planked ebony floors.
Simple elegance and traditional elements drove the design.
Quality textiles and finishes are used throughout out the home.
Warm hues of reds, tans and browns are regal and stately.
Luxury living for sure.
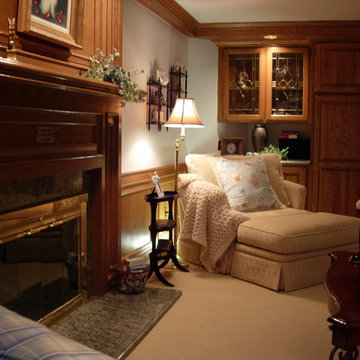
デトロイトにある高級な中くらいなトラディショナルスタイルのおしゃれなオープンリビング (青い壁、カーペット敷き、標準型暖炉、木材の暖炉まわり、内蔵型テレビ) の写真
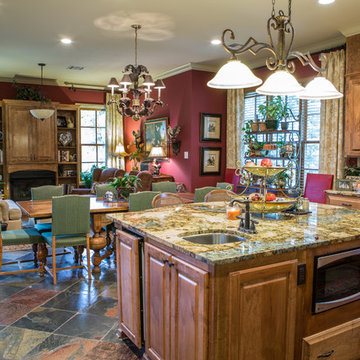
ニューオリンズにあるトラディショナルスタイルのおしゃれなファミリールーム (赤い壁、スレートの床、標準型暖炉、木材の暖炉まわり、内蔵型テレビ) の写真
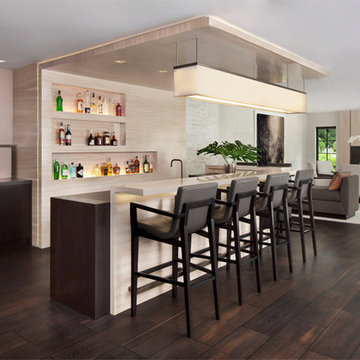
デトロイトにあるラグジュアリーな巨大なトランジショナルスタイルのおしゃれなオープンリビング (ホームバー、ベージュの壁、濃色無垢フローリング、標準型暖炉、木材の暖炉まわり、内蔵型テレビ) の写真
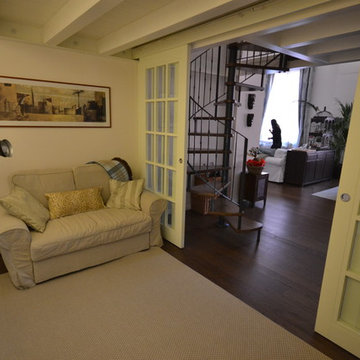
ボローニャにあるお手頃価格の広いトラディショナルスタイルのおしゃれなオープンリビング (ミュージックルーム、白い壁、濃色無垢フローリング、標準型暖炉、木材の暖炉まわり、内蔵型テレビ) の写真
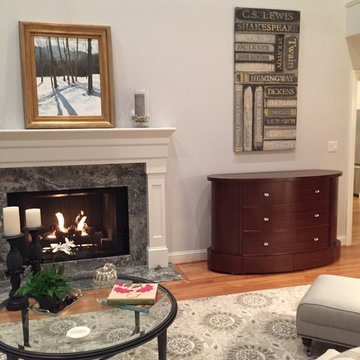
Family room in Manhattan, New York, which has a TV lift cabinet next to a fire place that is hiding a 50 inch flat screen.
This TV lift kit project took 6 weeks and client as well as interior designer, home automation integrators', builder, architect firm all loved how the furniture system came out and how thorough and professional Cabinet Tronix performed the project.
Cabinet Tronix worked with Audio video company on the technical side and interior designers on the design side. A lot of time and money was saved by the professionals and home owners.
Going local seemed to be the best approach, however with a 10 year warranty and 14 years of experience the home owners where more confident purchasing from the TV lift cabinet specialists, Cabinet Tronix in San Diego.
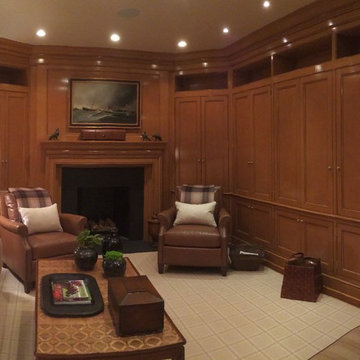
Christopher Glenn
ニューヨークにあるラグジュアリーな中くらいなトラディショナルスタイルのおしゃれな独立型ファミリールーム (ライブラリー、茶色い壁、濃色無垢フローリング、標準型暖炉、木材の暖炉まわり、内蔵型テレビ) の写真
ニューヨークにあるラグジュアリーな中くらいなトラディショナルスタイルのおしゃれな独立型ファミリールーム (ライブラリー、茶色い壁、濃色無垢フローリング、標準型暖炉、木材の暖炉まわり、内蔵型テレビ) の写真
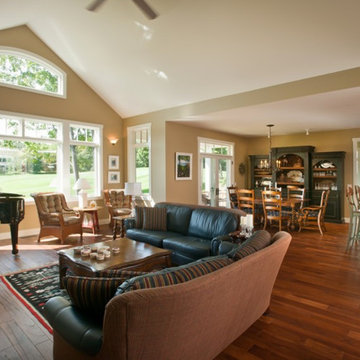
Transitional Craftsman style home with walkout lower level living, covered porches, sun room and open floor plan living. Built by Adelaine Construction, Inc. Designed by ZKE Designs. Photography by Speckman Photography.
ブラウンのファミリールーム (木材の暖炉まわり、内蔵型テレビ) の写真
1
