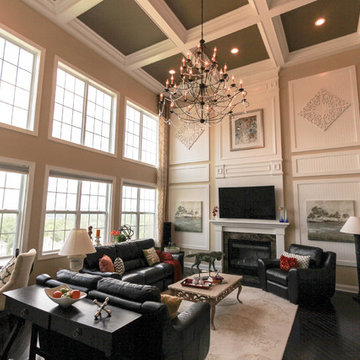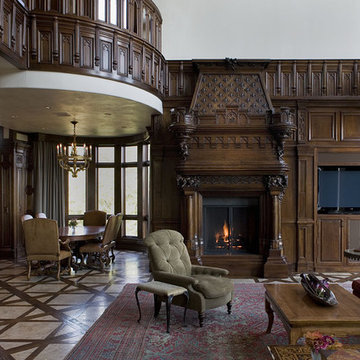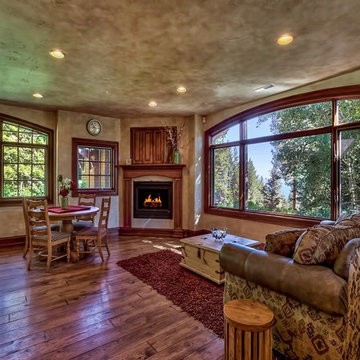ブラウンのファミリールーム (木材の暖炉まわり) の写真

Angle Eye Photography
フィラデルフィアにある広いトラディショナルスタイルのおしゃれなオープンリビング (ベージュの壁、レンガの床、標準型暖炉、木材の暖炉まわり、埋込式メディアウォール、茶色い床) の写真
フィラデルフィアにある広いトラディショナルスタイルのおしゃれなオープンリビング (ベージュの壁、レンガの床、標準型暖炉、木材の暖炉まわり、埋込式メディアウォール、茶色い床) の写真
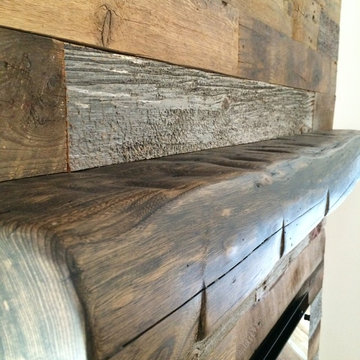
Laura Boisvert Design Copyright
オタワにあるお手頃価格の小さなモダンスタイルのおしゃれなオープンリビング (コーナー設置型暖炉、木材の暖炉まわり) の写真
オタワにあるお手頃価格の小さなモダンスタイルのおしゃれなオープンリビング (コーナー設置型暖炉、木材の暖炉まわり) の写真
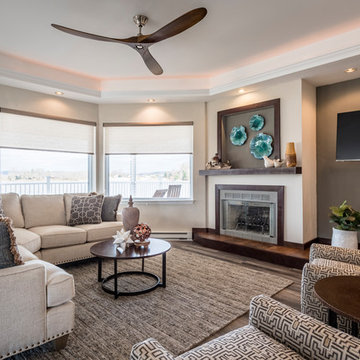
Updated family room at lake house to reflect comfortable rustic farmhouse vibe. Durable fabrics to stand up to wet swimsuits and high traffic.
シンシナティにあるお手頃価格の中くらいなラスティックスタイルのおしゃれなオープンリビング (ベージュの壁、クッションフロア、標準型暖炉、木材の暖炉まわり、茶色い床) の写真
シンシナティにあるお手頃価格の中くらいなラスティックスタイルのおしゃれなオープンリビング (ベージュの壁、クッションフロア、標準型暖炉、木材の暖炉まわり、茶色い床) の写真
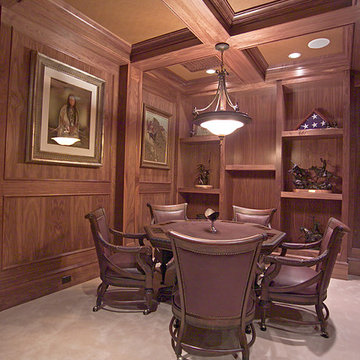
Home built by Arjay Builders Inc.
オマハにあるラグジュアリーな巨大な地中海スタイルのおしゃれな独立型ファミリールーム (ゲームルーム、茶色い壁、カーペット敷き、コーナー設置型暖炉、木材の暖炉まわり、埋込式メディアウォール) の写真
オマハにあるラグジュアリーな巨大な地中海スタイルのおしゃれな独立型ファミリールーム (ゲームルーム、茶色い壁、カーペット敷き、コーナー設置型暖炉、木材の暖炉まわり、埋込式メディアウォール) の写真

Such a fun lake house vibe - you would never guess this was a dark garage before! A cozy electric fireplace in the entertainment wall on the left adds ambiance. Barn doors hide the TV during wild ping pong matches. The new kitchenette is tucked back in the corner.
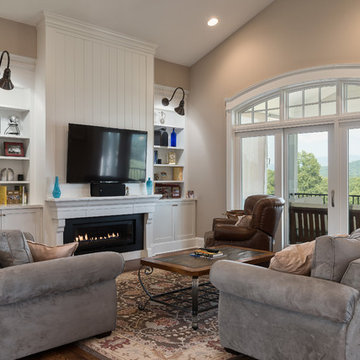
他の地域にある高級な広いコンテンポラリースタイルのおしゃれなオープンリビング (ベージュの壁、濃色無垢フローリング、壁掛け型テレビ、茶色い床、横長型暖炉、木材の暖炉まわり) の写真
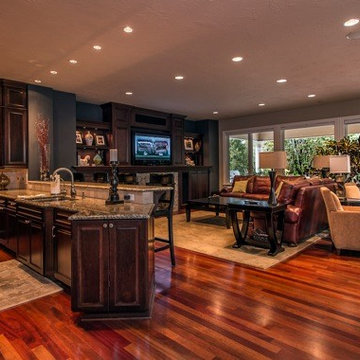
This Floridian inspired home was a custom project we designed with a large wine room in the upstairs. The exterior has a beautiful beige stucco with white trim to offset the color. We have our Signature Stair System with a detailed wrought iron baluster and wood treads.
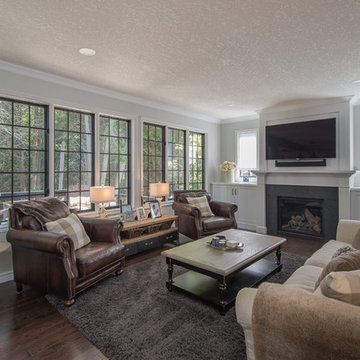
Great open concept kitchen and living room provides an inviting space for the family to enjoy together.
トロントにある高級な中くらいなトランジショナルスタイルのおしゃれなオープンリビング (濃色無垢フローリング、標準型暖炉、白い壁、木材の暖炉まわり、壁掛け型テレビ、茶色い床) の写真
トロントにある高級な中くらいなトランジショナルスタイルのおしゃれなオープンリビング (濃色無垢フローリング、標準型暖炉、白い壁、木材の暖炉まわり、壁掛け型テレビ、茶色い床) の写真

Photographer: David Ward
ボストンにある広いトラディショナルスタイルのおしゃれな独立型ファミリールーム (茶色い壁、無垢フローリング、標準型暖炉、木材の暖炉まわり、テレビなし、茶色い床、ライブラリー) の写真
ボストンにある広いトラディショナルスタイルのおしゃれな独立型ファミリールーム (茶色い壁、無垢フローリング、標準型暖炉、木材の暖炉まわり、テレビなし、茶色い床、ライブラリー) の写真
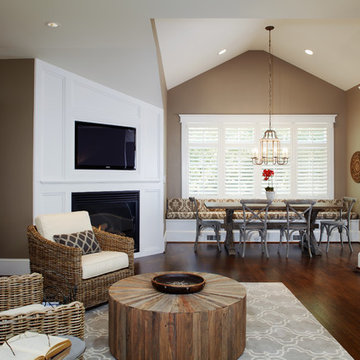
Another transitional, contemporary, eclectic mix in this fabulous, comfy sitting room. All part of the contemporary addition to this stone home.
フィラデルフィアにある高級な中くらいなコンテンポラリースタイルのおしゃれなファミリールーム (コーナー設置型暖炉、ベージュの壁、濃色無垢フローリング、木材の暖炉まわり、埋込式メディアウォール) の写真
フィラデルフィアにある高級な中くらいなコンテンポラリースタイルのおしゃれなファミリールーム (コーナー設置型暖炉、ベージュの壁、濃色無垢フローリング、木材の暖炉まわり、埋込式メディアウォール) の写真
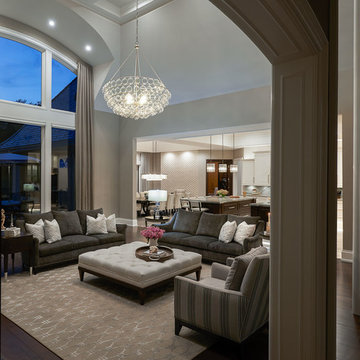
We took a clean and more contemporary approach to this great room. There is a strong emphasis on line and form in this room which gives this contemporary style its energy. This great room was designed with abundant open space and natural light in mind, which makes the room feel airy and expansive. Because there isn't any clutter, every piece stands out. There are smooth profiles in this room rather than heavy ornamentation, and there are solid and subtly patterned fabrics in lieu of colorful prints. While this room has minimal accessories rather than big collections it does not lack the warmth of a more traditional style.
Photography by Carlson Productions LLC
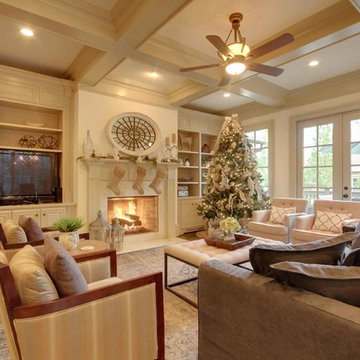
JJ Ortega
www.jjrealestatephotography.com
アトランタにあるお手頃価格の巨大なトランジショナルスタイルのおしゃれなオープンリビング (ベージュの壁、濃色無垢フローリング、標準型暖炉、木材の暖炉まわり、埋込式メディアウォール) の写真
アトランタにあるお手頃価格の巨大なトランジショナルスタイルのおしゃれなオープンリビング (ベージュの壁、濃色無垢フローリング、標準型暖炉、木材の暖炉まわり、埋込式メディアウォール) の写真

This 6,000sf luxurious custom new construction 5-bedroom, 4-bath home combines elements of open-concept design with traditional, formal spaces, as well. Tall windows, large openings to the back yard, and clear views from room to room are abundant throughout. The 2-story entry boasts a gently curving stair, and a full view through openings to the glass-clad family room. The back stair is continuous from the basement to the finished 3rd floor / attic recreation room.
The interior is finished with the finest materials and detailing, with crown molding, coffered, tray and barrel vault ceilings, chair rail, arched openings, rounded corners, built-in niches and coves, wide halls, and 12' first floor ceilings with 10' second floor ceilings.
It sits at the end of a cul-de-sac in a wooded neighborhood, surrounded by old growth trees. The homeowners, who hail from Texas, believe that bigger is better, and this house was built to match their dreams. The brick - with stone and cast concrete accent elements - runs the full 3-stories of the home, on all sides. A paver driveway and covered patio are included, along with paver retaining wall carved into the hill, creating a secluded back yard play space for their young children.
Project photography by Kmieick Imagery.
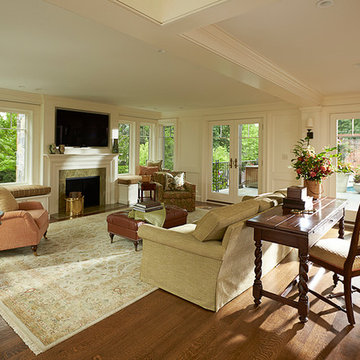
The family room over looks the pool and patio.
Over the years, this home went through several renovations and stylistically inappropriate additions were added. The new homeowners completely remodeled this beautiful Jacobean Tudor architecturally-styled home to its original grandeur.
Extensively designed and reworked to accommodate a modern family – the inside features a large open kitchen, butler's pantry, spacious family room, and the highlight of the interiors – a magnificent 'floating' main circular stairway connecting all levels. There are many built-ins and classic period millwork details throughout on a grand scale.
General Contractor and Millwork: Woodmeister Master Builders
Architect: Pauli Uribe Architect
Interior Designer: Gale Michaud Interiors
Photography: Gary Sloan Studios
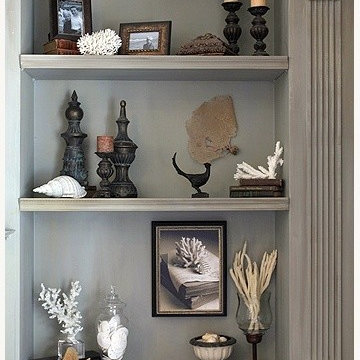
http://www.nestdesigngroup.com/index.html
ジャクソンビルにある高級な広いビーチスタイルのおしゃれなオープンリビング (ベージュの壁、カーペット敷き、標準型暖炉、木材の暖炉まわり、埋込式メディアウォール、ベージュの床) の写真
ジャクソンビルにある高級な広いビーチスタイルのおしゃれなオープンリビング (ベージュの壁、カーペット敷き、標準型暖炉、木材の暖炉まわり、埋込式メディアウォール、ベージュの床) の写真
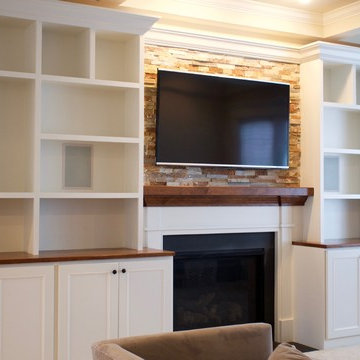
Joe Simpson
ワシントンD.C.にある広いトランジショナルスタイルのおしゃれなオープンリビング (茶色い壁、カーペット敷き、標準型暖炉、木材の暖炉まわり、壁掛け型テレビ、ベージュの床) の写真
ワシントンD.C.にある広いトランジショナルスタイルのおしゃれなオープンリビング (茶色い壁、カーペット敷き、標準型暖炉、木材の暖炉まわり、壁掛け型テレビ、ベージュの床) の写真
ブラウンのファミリールーム (木材の暖炉まわり) の写真
1
