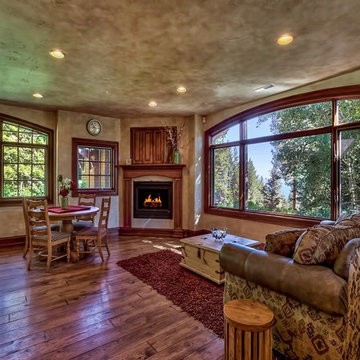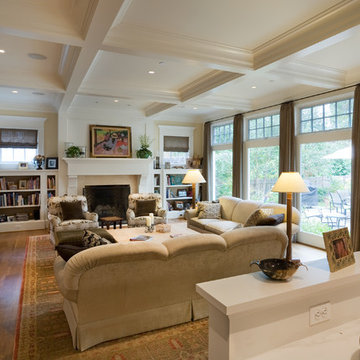ブラウンのファミリールーム (木材の暖炉まわり、無垢フローリング) の写真
絞り込み:
資材コスト
並び替え:今日の人気順
写真 1〜20 枚目(全 602 枚)
1/4

ダラスにある広いモダンスタイルのおしゃれなオープンリビング (無垢フローリング、横長型暖炉、木材の暖炉まわり、茶色い床、白い壁、埋込式メディアウォール) の写真
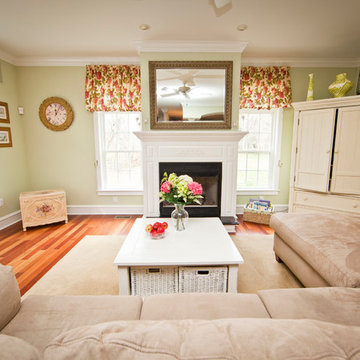
フィラデルフィアにあるお手頃価格の中くらいなヴィクトリアン調のおしゃれな独立型ファミリールーム (緑の壁、無垢フローリング、標準型暖炉、木材の暖炉まわり) の写真
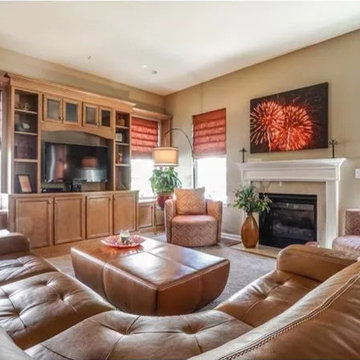
他の地域にある中くらいなトランジショナルスタイルのおしゃれなオープンリビング (茶色い壁、無垢フローリング、標準型暖炉、木材の暖炉まわり、据え置き型テレビ、茶色い床) の写真
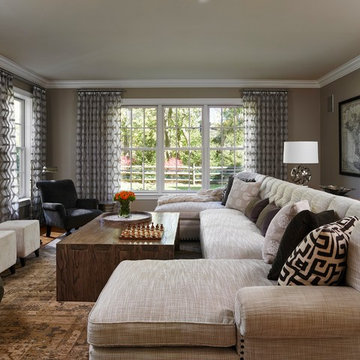
Jeffrey Totaro Photography
フィラデルフィアにあるトランジショナルスタイルのおしゃれなオープンリビング (グレーの壁、無垢フローリング、木材の暖炉まわり、壁掛け型テレビ、標準型暖炉) の写真
フィラデルフィアにあるトランジショナルスタイルのおしゃれなオープンリビング (グレーの壁、無垢フローリング、木材の暖炉まわり、壁掛け型テレビ、標準型暖炉) の写真

Photographer: David Ward
ボストンにある広いトラディショナルスタイルのおしゃれな独立型ファミリールーム (茶色い壁、無垢フローリング、標準型暖炉、木材の暖炉まわり、テレビなし、茶色い床、ライブラリー) の写真
ボストンにある広いトラディショナルスタイルのおしゃれな独立型ファミリールーム (茶色い壁、無垢フローリング、標準型暖炉、木材の暖炉まわり、テレビなし、茶色い床、ライブラリー) の写真
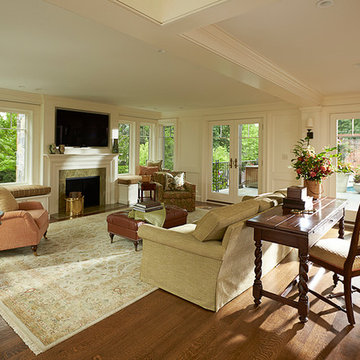
The family room over looks the pool and patio.
Over the years, this home went through several renovations and stylistically inappropriate additions were added. The new homeowners completely remodeled this beautiful Jacobean Tudor architecturally-styled home to its original grandeur.
Extensively designed and reworked to accommodate a modern family – the inside features a large open kitchen, butler's pantry, spacious family room, and the highlight of the interiors – a magnificent 'floating' main circular stairway connecting all levels. There are many built-ins and classic period millwork details throughout on a grand scale.
General Contractor and Millwork: Woodmeister Master Builders
Architect: Pauli Uribe Architect
Interior Designer: Gale Michaud Interiors
Photography: Gary Sloan Studios
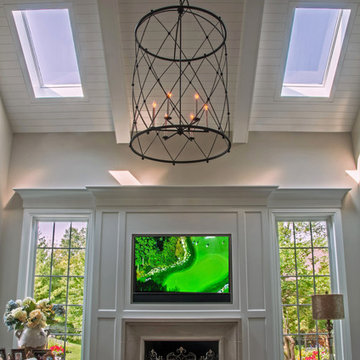
The custom foyer lantern Bakers Cage highlights the two story family room, bringing drama and warmth to the transitional decor. Also a great piece for the two-store foyer. This design can be customized to fit your space. Bob Briskey Photography.
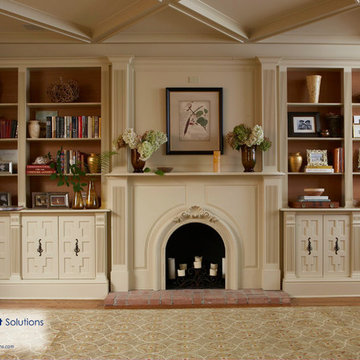
Home family room with built-in book Shelving! Visit our website at: wainscotsolutions.com
ニューヨークにあるお手頃価格の中くらいなミッドセンチュリースタイルのおしゃれなオープンリビング (ライブラリー、ベージュの壁、無垢フローリング、標準型暖炉、木材の暖炉まわり、テレビなし) の写真
ニューヨークにあるお手頃価格の中くらいなミッドセンチュリースタイルのおしゃれなオープンリビング (ライブラリー、ベージュの壁、無垢フローリング、標準型暖炉、木材の暖炉まわり、テレビなし) の写真
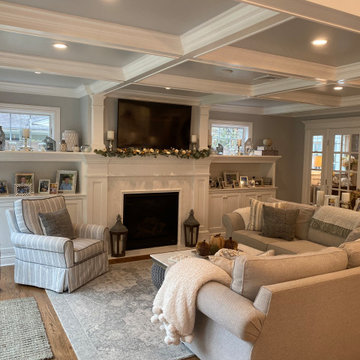
ニューヨークにある高級な広いトラディショナルスタイルのおしゃれなオープンリビング (グレーの壁、無垢フローリング、標準型暖炉、木材の暖炉まわり、壁掛け型テレビ、格子天井) の写真
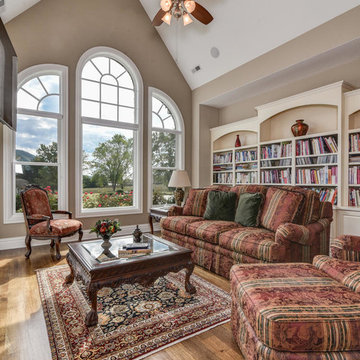
Photography by Ryan Theede
他の地域にある高級な中くらいなトラディショナルスタイルのおしゃれなオープンリビング (ベージュの壁、無垢フローリング、両方向型暖炉、木材の暖炉まわり、壁掛け型テレビ、茶色い床) の写真
他の地域にある高級な中くらいなトラディショナルスタイルのおしゃれなオープンリビング (ベージュの壁、無垢フローリング、両方向型暖炉、木材の暖炉まわり、壁掛け型テレビ、茶色い床) の写真
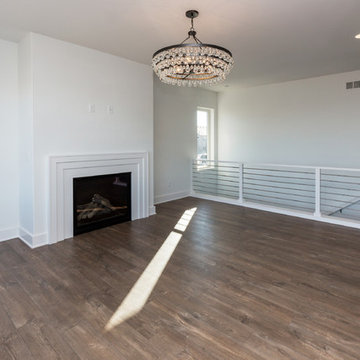
Custom home built in Urbandale, Iowa
www.yourpurestyle.com
他の地域にある低価格の中くらいなモダンスタイルのおしゃれなオープンリビング (白い壁、無垢フローリング、標準型暖炉、木材の暖炉まわり) の写真
他の地域にある低価格の中くらいなモダンスタイルのおしゃれなオープンリビング (白い壁、無垢フローリング、標準型暖炉、木材の暖炉まわり) の写真
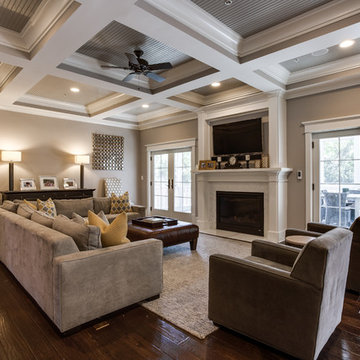
ワシントンD.C.にある高級な広いトランジショナルスタイルのおしゃれなオープンリビング (ベージュの壁、無垢フローリング、標準型暖炉、木材の暖炉まわり、壁掛け型テレビ) の写真
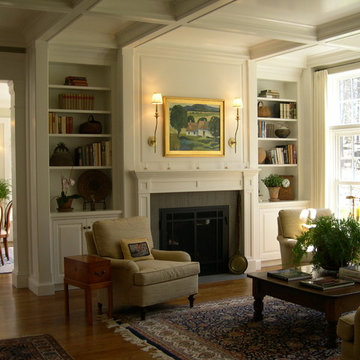
Great room with fireplace and built-ins.
ブリッジポートにある中くらいなトラディショナルスタイルのおしゃれなオープンリビング (白い壁、無垢フローリング、標準型暖炉、木材の暖炉まわり、テレビなし) の写真
ブリッジポートにある中くらいなトラディショナルスタイルのおしゃれなオープンリビング (白い壁、無垢フローリング、標準型暖炉、木材の暖炉まわり、テレビなし) の写真
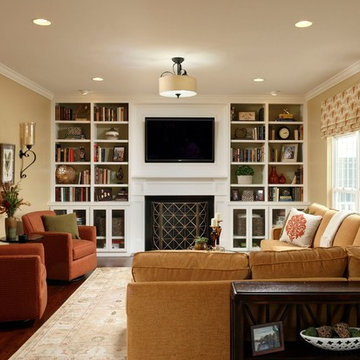
Transitional cozy family room with custom built-ins for storage and style
ワシントンD.C.にある高級な中くらいなトランジショナルスタイルのおしゃれな独立型ファミリールーム (ベージュの壁、無垢フローリング、標準型暖炉、木材の暖炉まわり、埋込式メディアウォール、茶色い床) の写真
ワシントンD.C.にある高級な中くらいなトランジショナルスタイルのおしゃれな独立型ファミリールーム (ベージュの壁、無垢フローリング、標準型暖炉、木材の暖炉まわり、埋込式メディアウォール、茶色い床) の写真
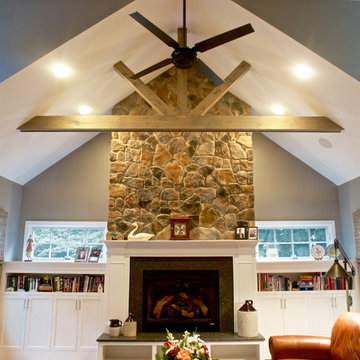
The addition off the back of the house created an oversized family room. The sunken steps creates an architectural design that makes a space feel separate but still open - a look and feel our clients were looking to achieve.
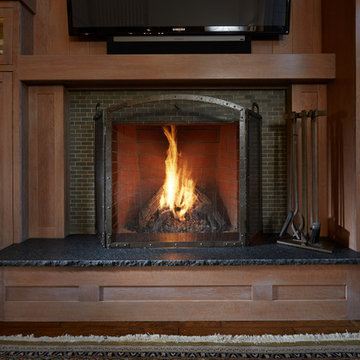
This fire place, selected by Evalia Design, is the perfect addition to any living space. The dark brown wooden frame gives this piece a premium appearance. Follow us and check out our website's gallery to see more of this project and others!
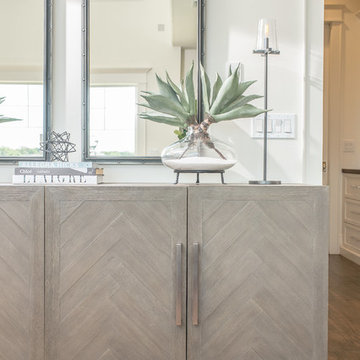
オーランドにある高級な広いビーチスタイルのおしゃれなオープンリビング (白い壁、無垢フローリング、標準型暖炉、木材の暖炉まわり、埋込式メディアウォール、茶色い床) の写真
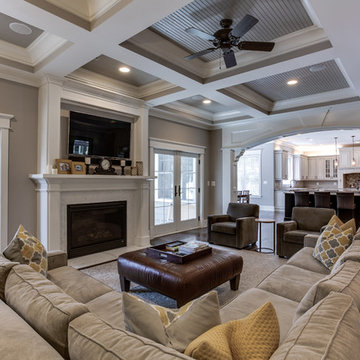
ワシントンD.C.にある高級な広いトランジショナルスタイルのおしゃれなオープンリビング (ベージュの壁、無垢フローリング、標準型暖炉、木材の暖炉まわり、壁掛け型テレビ) の写真
ブラウンのファミリールーム (木材の暖炉まわり、無垢フローリング) の写真
1
