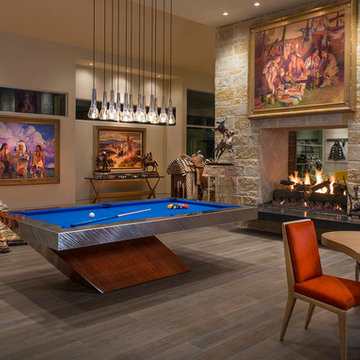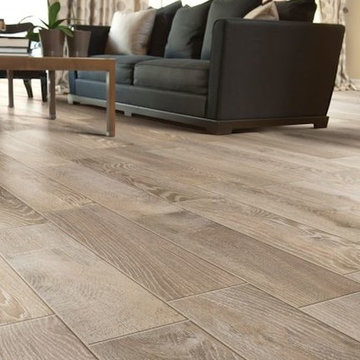巨大な、広いブラウンの、木目調のファミリールーム (磁器タイルの床) の写真
絞り込み:
資材コスト
並び替え:今日の人気順
写真 1〜20 枚目(全 516 枚)

Open Concept Family Room, Featuring a 20' long Custom Made Douglas Fir Wood Paneled Wall with 15' Overhang, 10' Bio-Ethenol Fireplace, LED Lighting and Built-In Speakers.
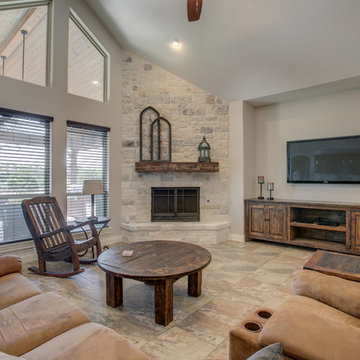
オースティンにある広い地中海スタイルのおしゃれな独立型ファミリールーム (グレーの壁、磁器タイルの床、コーナー設置型暖炉、石材の暖炉まわり、壁掛け型テレビ、茶色い床) の写真
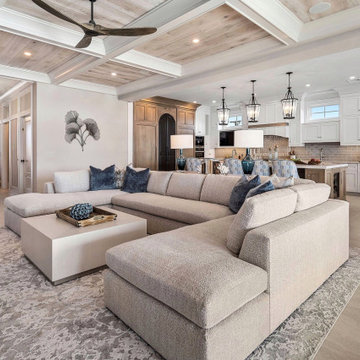
ニューヨークにある巨大なビーチスタイルのおしゃれなオープンリビング (ベージュの壁、磁器タイルの床、両方向型暖炉、タイルの暖炉まわり、壁掛け型テレビ、ベージュの床、格子天井) の写真
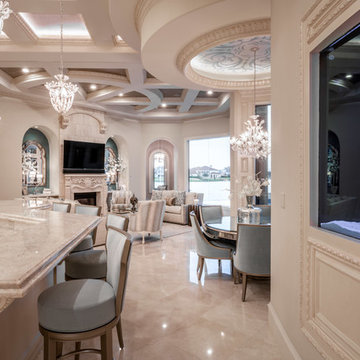
Kitchen, Family and Breakfast rooms. Custom Interior Design by The Design Firm. Houston area award winning Interior Design.
ヒューストンにあるラグジュアリーな巨大な地中海スタイルのおしゃれなオープンリビング (ベージュの壁、磁器タイルの床、標準型暖炉、石材の暖炉まわり、壁掛け型テレビ、ベージュの床) の写真
ヒューストンにあるラグジュアリーな巨大な地中海スタイルのおしゃれなオープンリビング (ベージュの壁、磁器タイルの床、標準型暖炉、石材の暖炉まわり、壁掛け型テレビ、ベージュの床) の写真
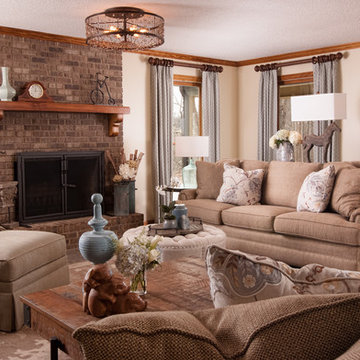
Scott Johnson
アトランタにある高級な広いトラディショナルスタイルのおしゃれなオープンリビング (ベージュの壁、磁器タイルの床、標準型暖炉、レンガの暖炉まわり、据え置き型テレビ) の写真
アトランタにある高級な広いトラディショナルスタイルのおしゃれなオープンリビング (ベージュの壁、磁器タイルの床、標準型暖炉、レンガの暖炉まわり、据え置き型テレビ) の写真

This family expanded their living space with a new family room extension with a large bathroom and a laundry room. The new roomy family room has reclaimed beams on the ceiling, porcelain wood look flooring and a wood burning fireplace with a stone facade going straight up the cathedral ceiling. The fireplace hearth is raised with the TV mounted over the reclaimed wood mantle. The new bathroom is larger than the existing was with light and airy porcelain tile that looks like marble without the maintenance hassle. The unique stall shower and platform tub combination is separated from the rest of the bathroom by a clear glass shower door and partition. The trough drain located near the tub platform keep the water from flowing past the curbless entry. Complimenting the light and airy feel of the new bathroom is a white vanity with a light gray quartz top and light gray paint on the walls. To complete this new addition to the home we added a laundry room complete with plenty of additional storage and stackable washer and dryer.

We love this prayer room and sanctuary featuring a built-in bench, custom millwork, double doors and stone floors.
フェニックスにあるラグジュアリーな巨大な地中海スタイルのおしゃれなオープンリビング (ライブラリー、白い壁、磁器タイルの床、標準型暖炉、石材の暖炉まわり、壁掛け型テレビ、白い床) の写真
フェニックスにあるラグジュアリーな巨大な地中海スタイルのおしゃれなオープンリビング (ライブラリー、白い壁、磁器タイルの床、標準型暖炉、石材の暖炉まわり、壁掛け型テレビ、白い床) の写真
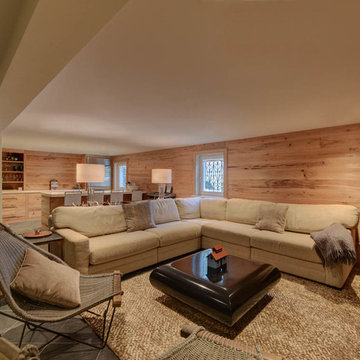
ニューオリンズにある広いラスティックスタイルのおしゃれなオープンリビング (茶色い壁、磁器タイルの床、暖炉なし、壁掛け型テレビ、グレーの床) の写真

New 2-story residence with additional 9-car garage, exercise room, enoteca and wine cellar below grade. Detached 2-story guest house and 2 swimming pools.
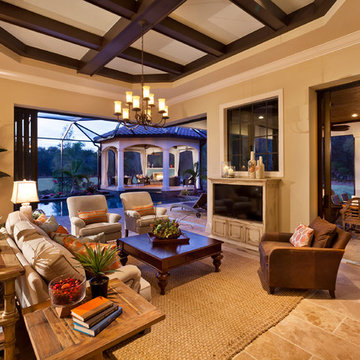
Gene Pollux | Pollux Photography
タンパにあるラグジュアリーな巨大なトランジショナルスタイルのおしゃれな独立型ファミリールーム (ベージュの壁、磁器タイルの床、内蔵型テレビ) の写真
タンパにあるラグジュアリーな巨大なトランジショナルスタイルのおしゃれな独立型ファミリールーム (ベージュの壁、磁器タイルの床、内蔵型テレビ) の写真
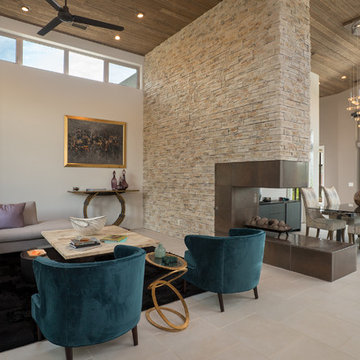
フェニックスにある広いコンテンポラリースタイルのおしゃれなオープンリビング (ベージュの壁、磁器タイルの床、両方向型暖炉、石材の暖炉まわり、テレビなし、ベージュの床) の写真
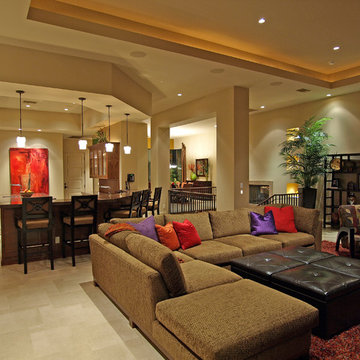
A Custom home Designed from the ground up. A Comfortable Neutral room, using a splash of color,
ラスベガスにあるラグジュアリーな広いトランジショナルスタイルのおしゃれなオープンリビング (ベージュの壁、磁器タイルの床、壁掛け型テレビ) の写真
ラスベガスにあるラグジュアリーな広いトランジショナルスタイルのおしゃれなオープンリビング (ベージュの壁、磁器タイルの床、壁掛け型テレビ) の写真
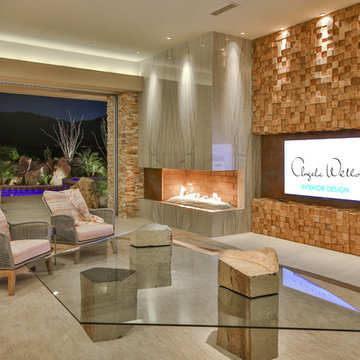
Trent Teigen
ロサンゼルスにあるラグジュアリーな巨大なコンテンポラリースタイルのおしゃれなオープンリビング (ベージュの壁、磁器タイルの床、石材の暖炉まわり、壁掛け型テレビ、標準型暖炉、ベージュの床) の写真
ロサンゼルスにあるラグジュアリーな巨大なコンテンポラリースタイルのおしゃれなオープンリビング (ベージュの壁、磁器タイルの床、石材の暖炉まわり、壁掛け型テレビ、標準型暖炉、ベージュの床) の写真
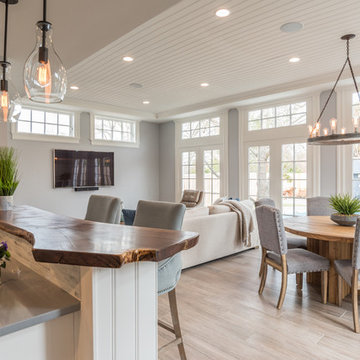
photo by Tod Connell Photography
ワシントンD.C.にある高級な広いコンテンポラリースタイルのおしゃれな独立型ファミリールーム (グレーの壁、磁器タイルの床、暖炉なし、壁掛け型テレビ、ベージュの床) の写真
ワシントンD.C.にある高級な広いコンテンポラリースタイルのおしゃれな独立型ファミリールーム (グレーの壁、磁器タイルの床、暖炉なし、壁掛け型テレビ、ベージュの床) の写真
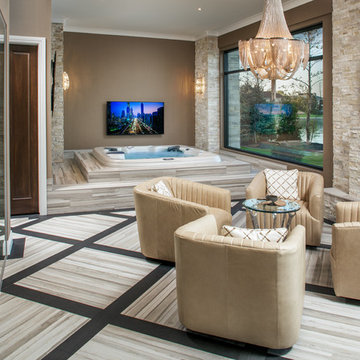
オマハにある広いトランジショナルスタイルのおしゃれなオープンリビング (茶色い壁、磁器タイルの床、標準型暖炉、石材の暖炉まわり、壁掛け型テレビ、ベージュの床) の写真
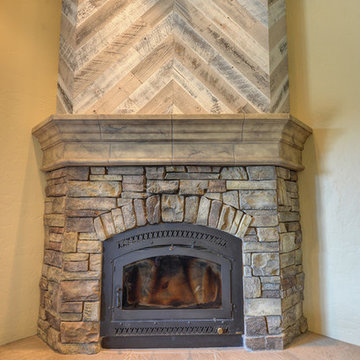
サクラメントにある巨大なトランジショナルスタイルのおしゃれなオープンリビング (ベージュの壁、磁器タイルの床、標準型暖炉、石材の暖炉まわり、埋込式メディアウォール) の写真

Fireplace: - 9 ft. linear
Bottom horizontal section-Tile: Emser Borigni White 18x35- Horizontal stacked
Top vertical section- Tile: Emser Borigni Diagonal Left/Right- White 18x35
Grout: Mapei 77 Frost
Fireplace wall paint: Web Gray SW 7075
Ceiling Paint: Pure White SW 7005
Paint: Egret White SW 7570
Photographer: Steve Chenn

オマハにある広いトランジショナルスタイルのおしゃれなオープンリビング (茶色い壁、標準型暖炉、石材の暖炉まわり、壁掛け型テレビ、磁器タイルの床、ベージュの床) の写真
巨大な、広いブラウンの、木目調のファミリールーム (磁器タイルの床) の写真
1
